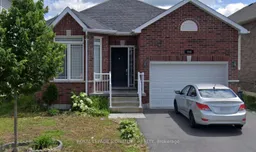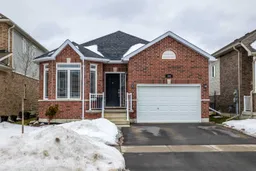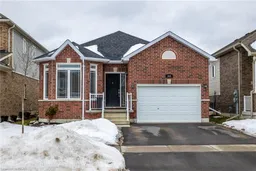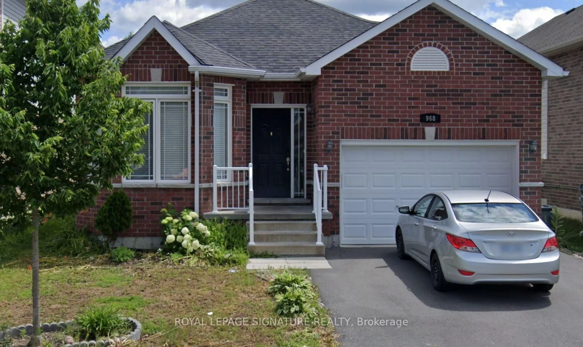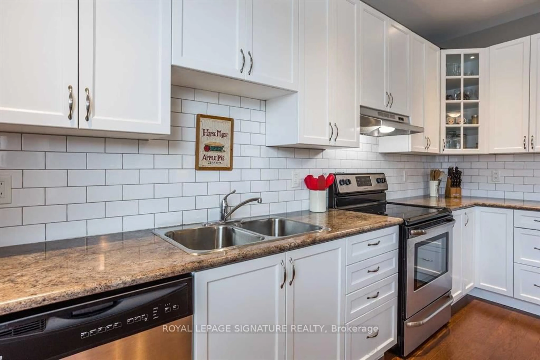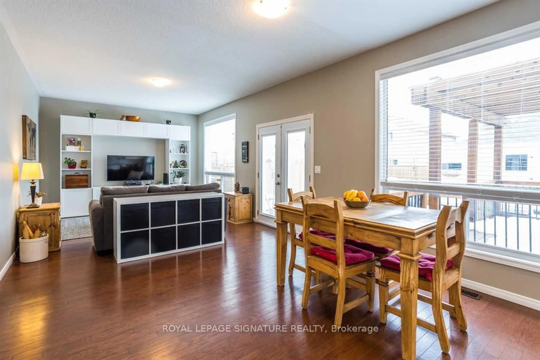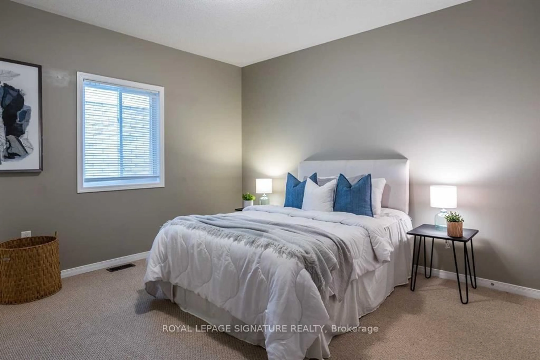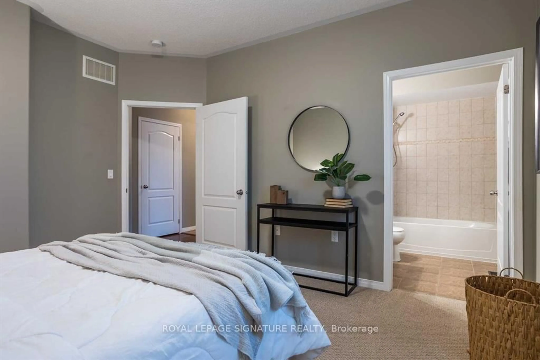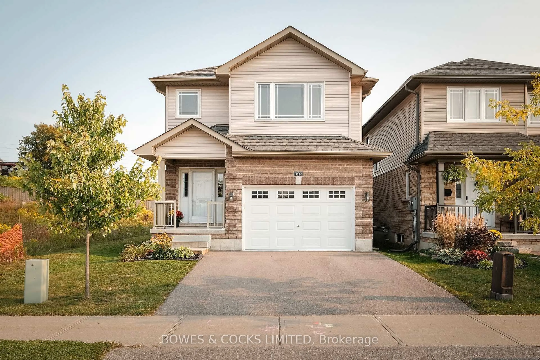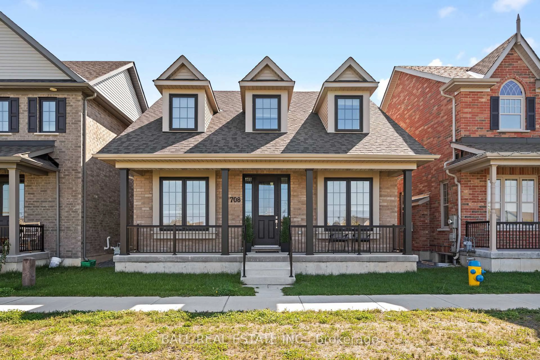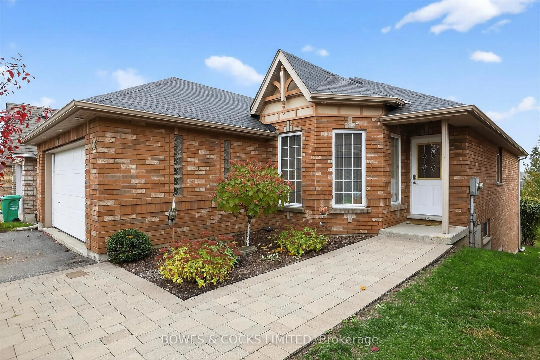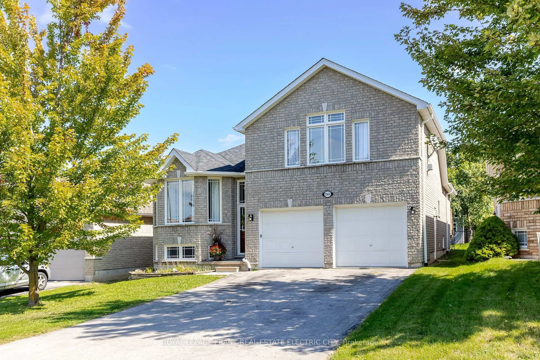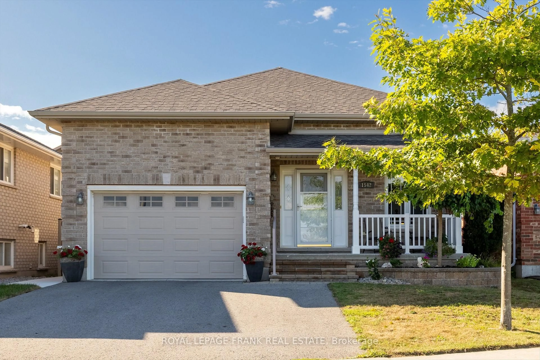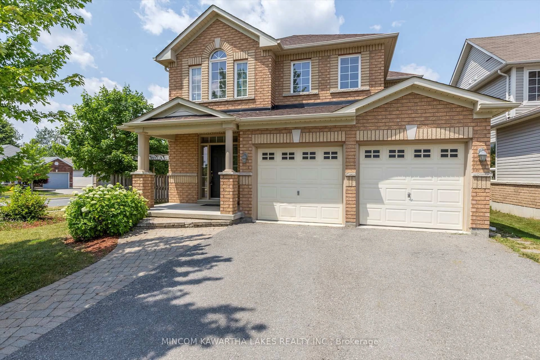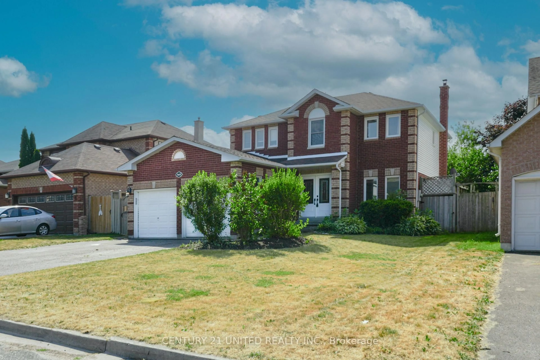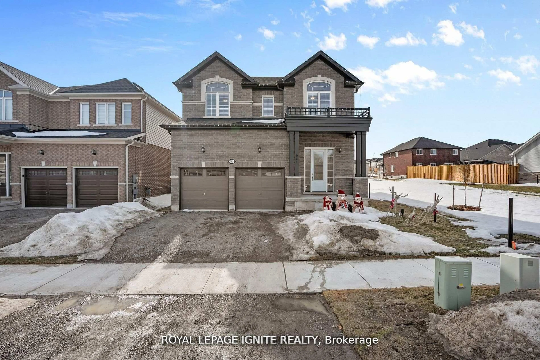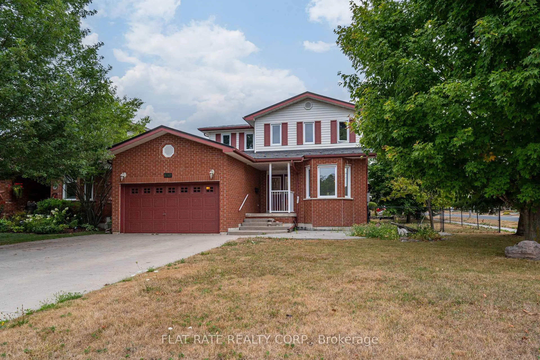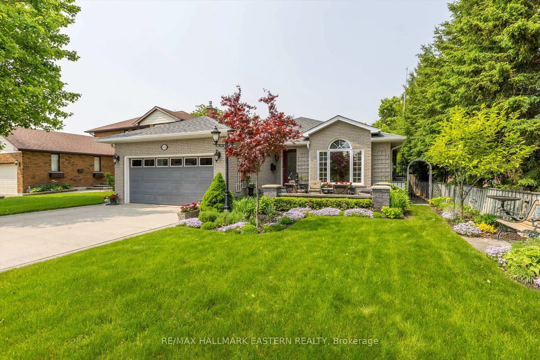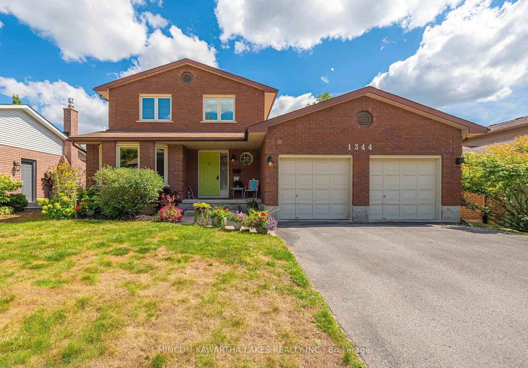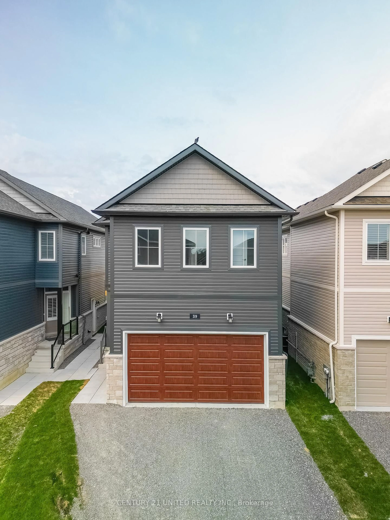968 Avery Ave, Peterborough, Ontario K9J 0G9
Contact us about this property
Highlights
Estimated valueThis is the price Wahi expects this property to sell for.
The calculation is powered by our Instant Home Value Estimate, which uses current market and property price trends to estimate your home’s value with a 90% accuracy rate.Not available
Price/Sqft$629/sqft
Monthly cost
Open Calculator
Description
Welcome to 968 Avery Avenue an Investor dream, an Impeccably maintained and thoughtfully designed, home, Ideal for those seeking, investment opportunities, style, space, and a premium location. Its features a stunning brick bungalow in the quiet, family friendly,highly desirable Jackson Creek Meadows neighbourhood In Peterborough's North West. This Beautifully upgraded home offers the perfect blend of elegance,comfort, and Thoughtfully-Designed Living Space, This Home Will Be Your Safe Space Forever.The main floor features an Open Concept Kitchen And a Living Room Space Prime For Family Time And For Entertaining with abundance of natural light, The stylish kitchen is a chef's dream with modern finishes and ample space flowing seamlessly into a formal dining area perfect for hosting family and friends.it also offers Three bedrooms and two full bathrooms, including a private primary Ensuite.The fully finished lower level provides exceptional living space featuring 3 Large Room and it own kitchen, a full washroom and family room and generous storage area.There Is Plenty Of Space For The Large Or Growing Family or rent out as for additional income.Enjoy Outdoor Time In The Fully Fenced Backyard With A Deck, Pergola,And Premium Shed. If You Prefer Outdoor Endeavours Further Afield, This Home Is A Short Walk To An Entrance To The Trans-Canada Trail, A Park With Play Structure, And Neighbourhood Rink That's A Favourite Of TheLocal Kids.Easy Access To Hwy 115 For Commuters, Yet Close To All Peterborough Amenities.
Property Details
Interior
Features
Exterior
Features
Parking
Garage spaces 1
Garage type Built-In
Other parking spaces 2
Total parking spaces 3
Property History
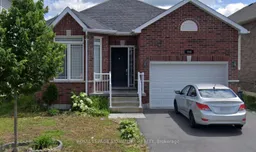 17
17