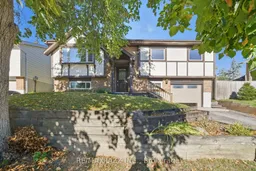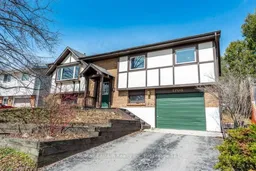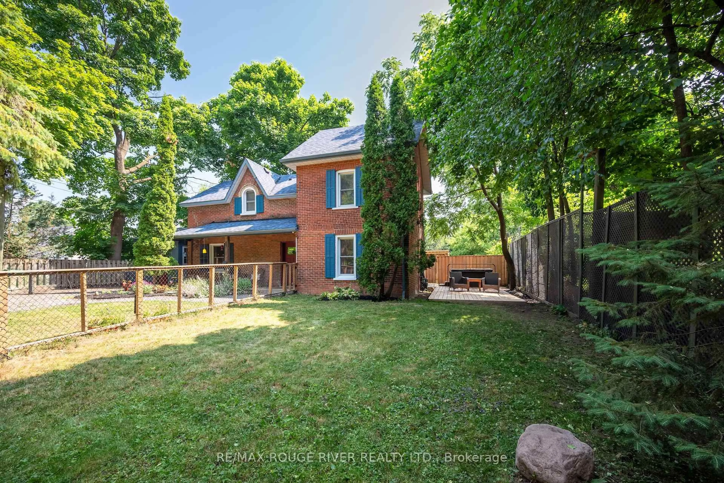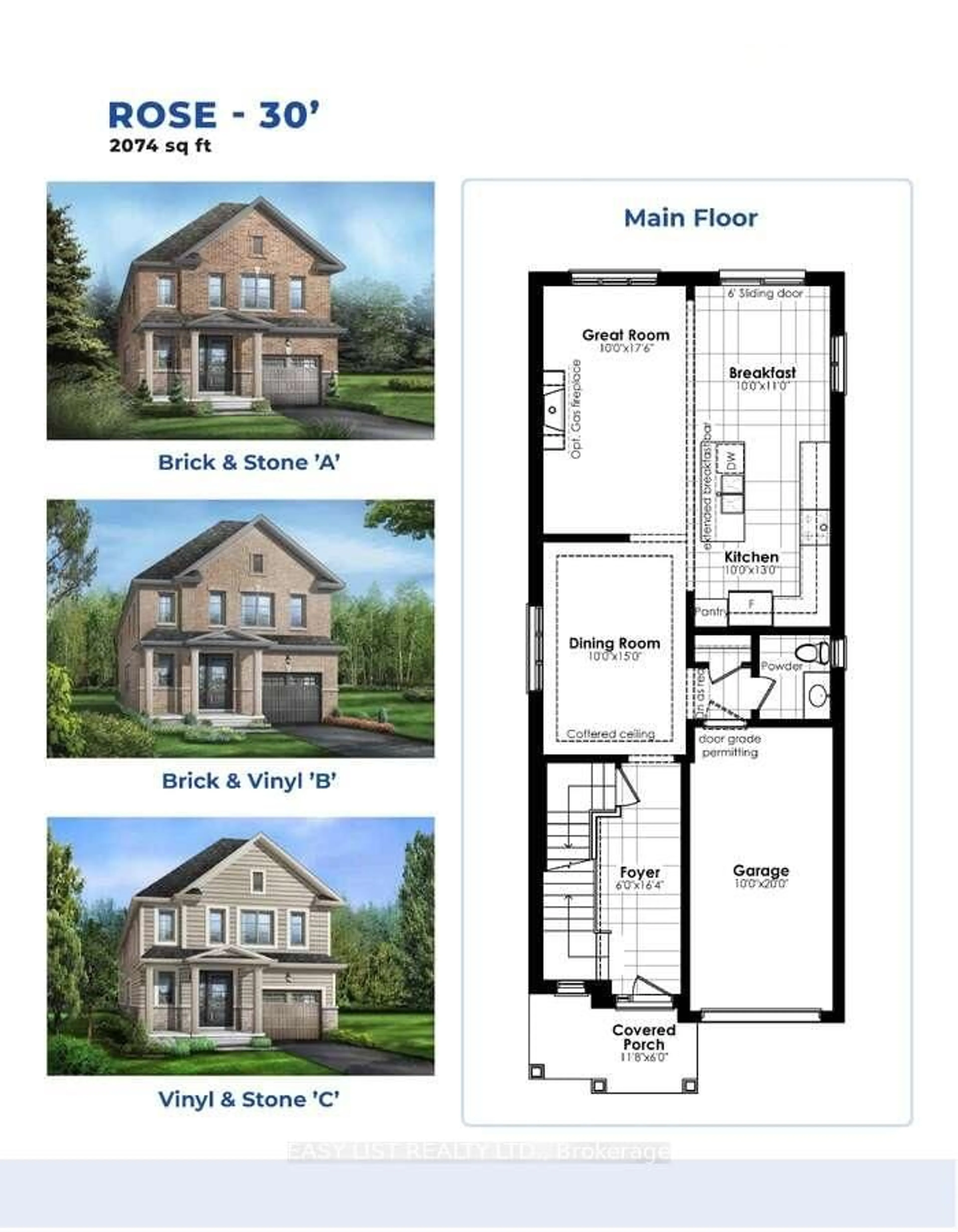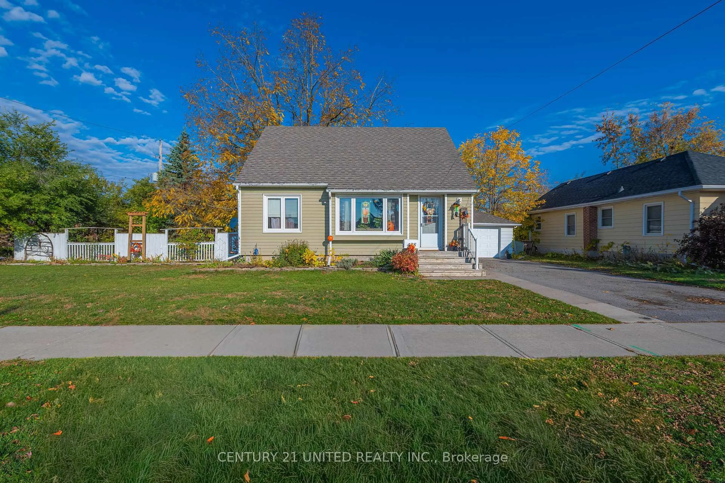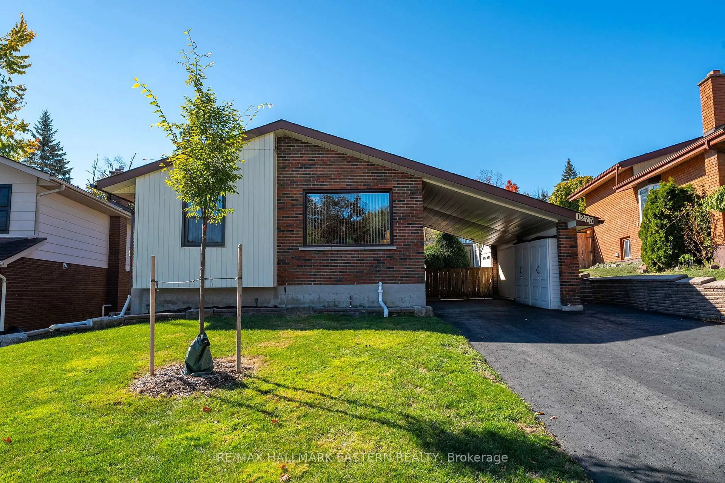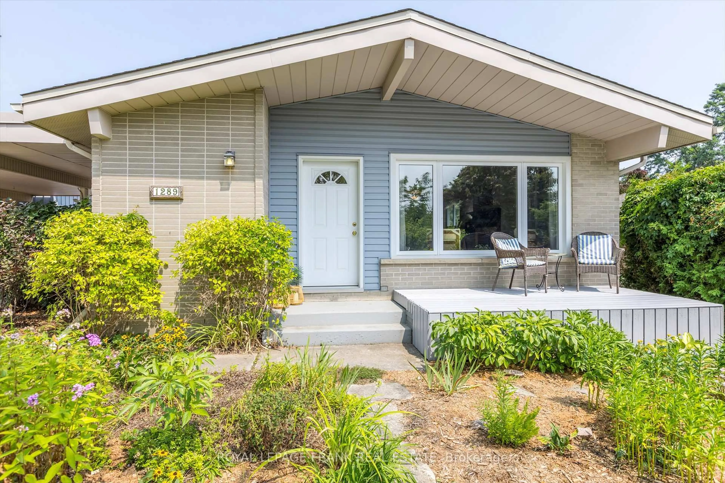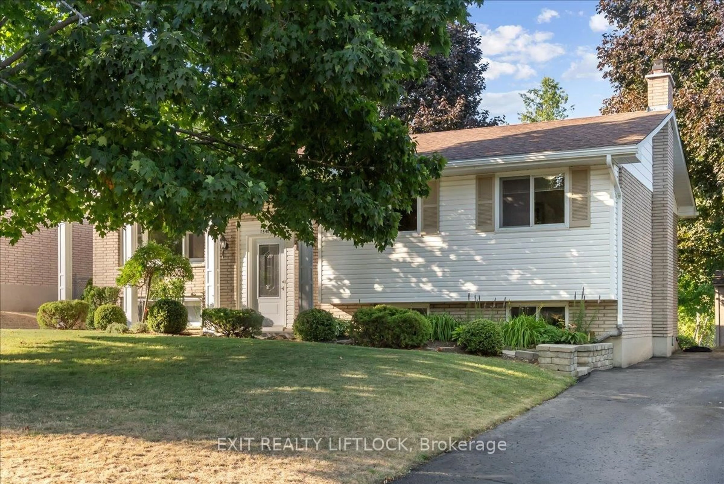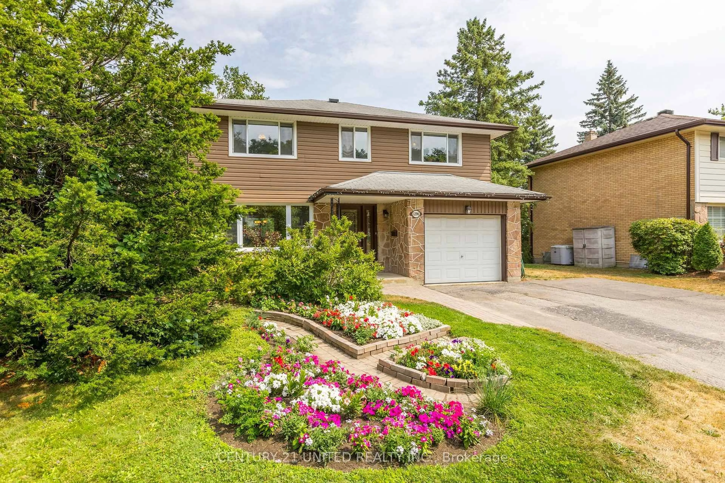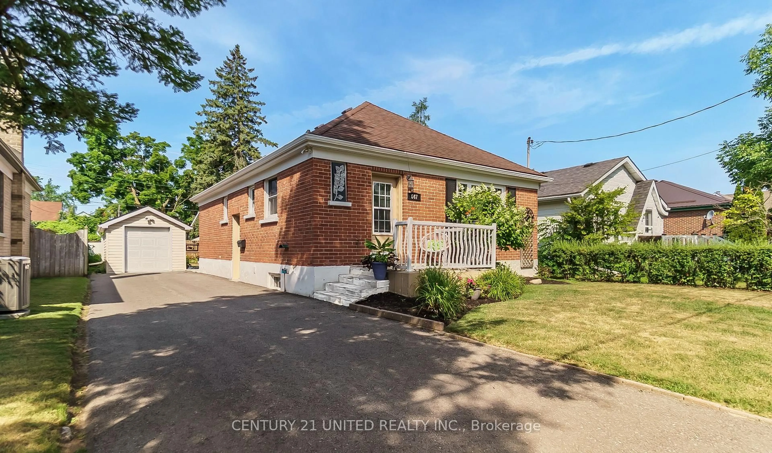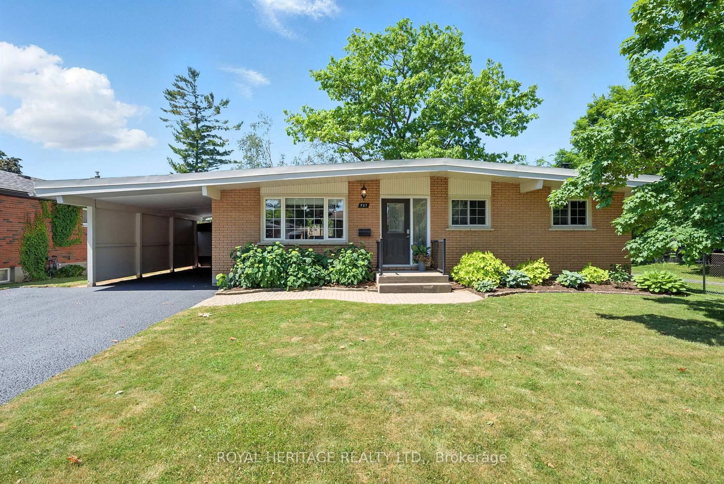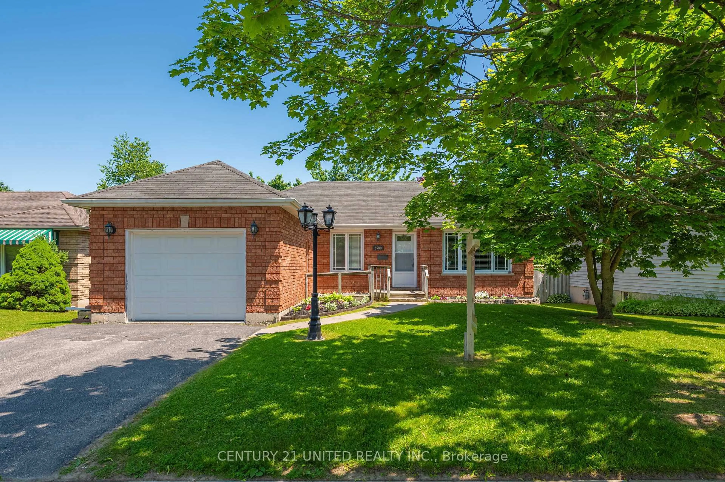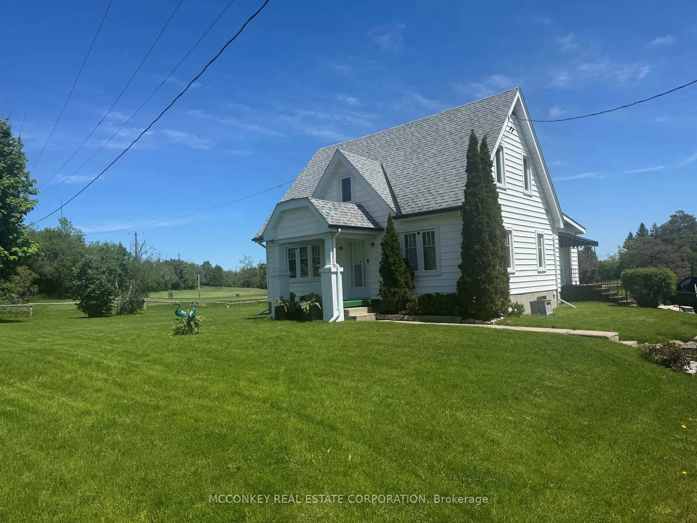Welcome to 1708 Redwood Drive - A Hidden Gem in a Sought-After Peterborough Neighborhood! This beautifully maintained 3 + 1 bedroom, 2 full bathroom home offers the perfect blend of comfort, space, and privacy. Nestled in one of Peterborough's most desirable areas, this property boasts a bright and airy living space filled with natural light, ideal for families or anyone looking for a tranquil place to call home. The spacious kitchen overlooks an oversized, private backyard - perfect for entertaining, gardening, or simply enjoying your own peaceful outdoor retreat. A private screened-in sunroom extends your living space and allows for bug-free relaxation, morning coffee, or evening gatherings. You'll find ample parking, plus an attached garage with convenient interior access. The lower level features a fourth bedroom or flexible space perfect for a home office, gym, or guest room. Don't miss your chance to own this fantastic home in a prime location close to parks, Fleming College, shopping, and transit. 1708 Redwood Dr is the perfect place to settle in and make memories for years to come.
Inclusions: Stove, Rangehood Microwave, Dishwasher, Fridge, All Electric Light Fixtures, All Celling Fans, Garage Door Opener & Remote, Clothes Washer, Clothes Dryer,
