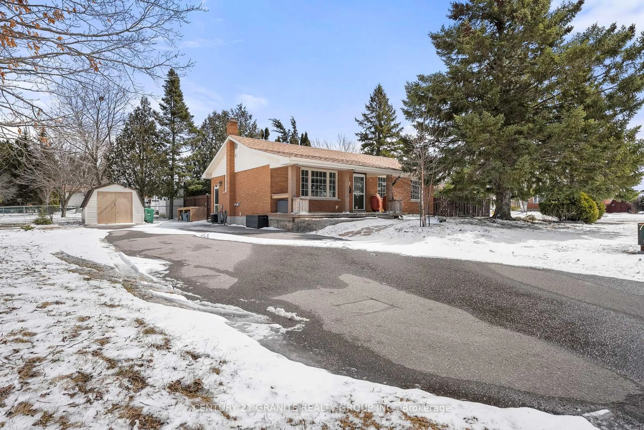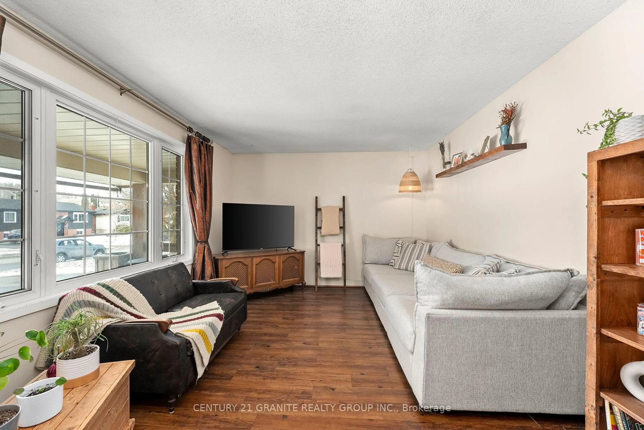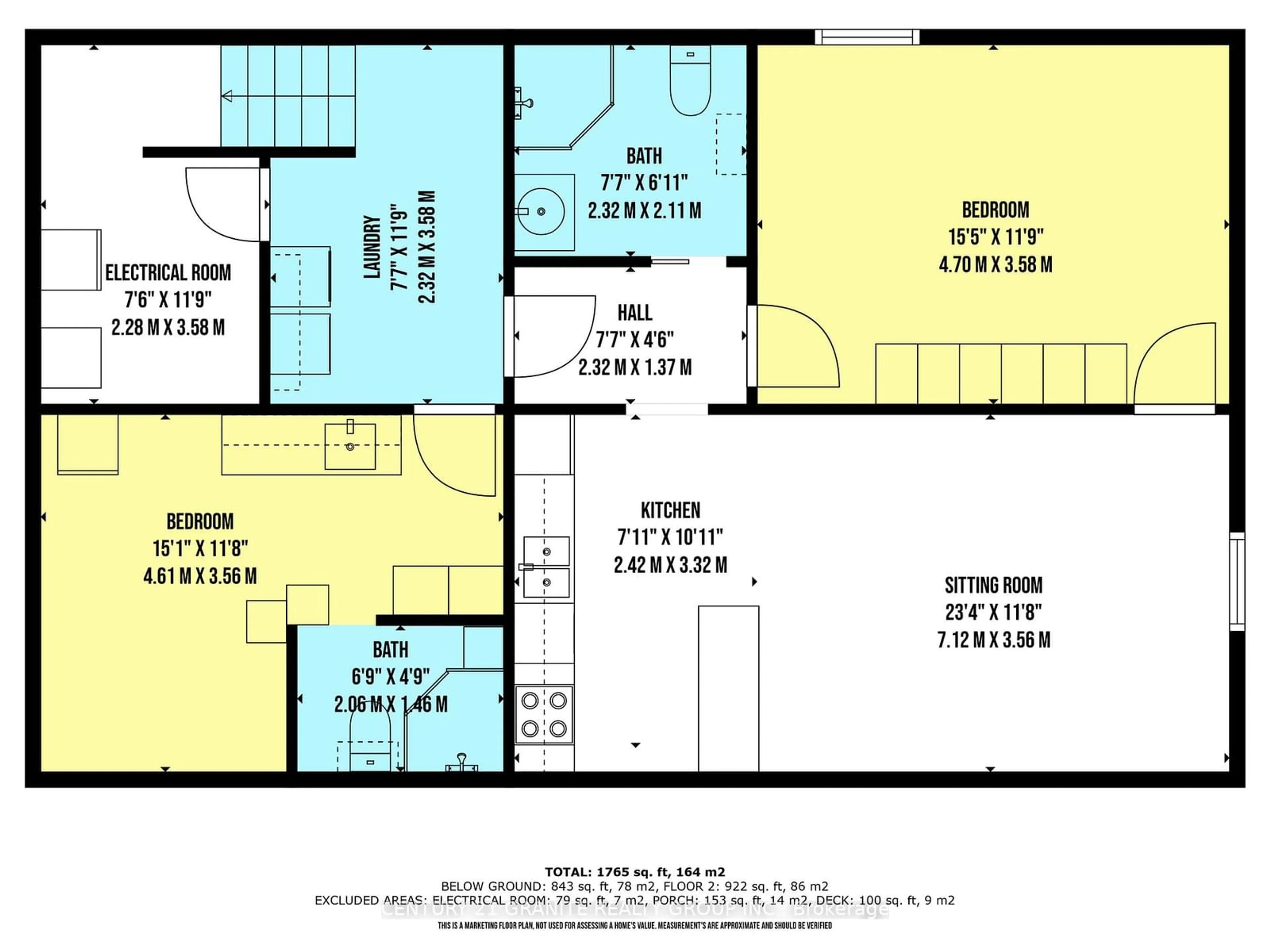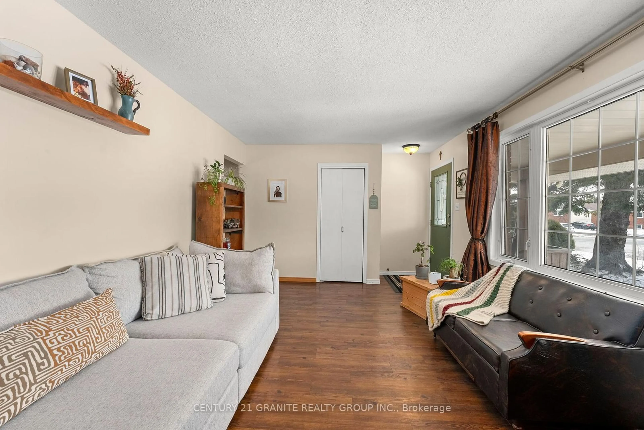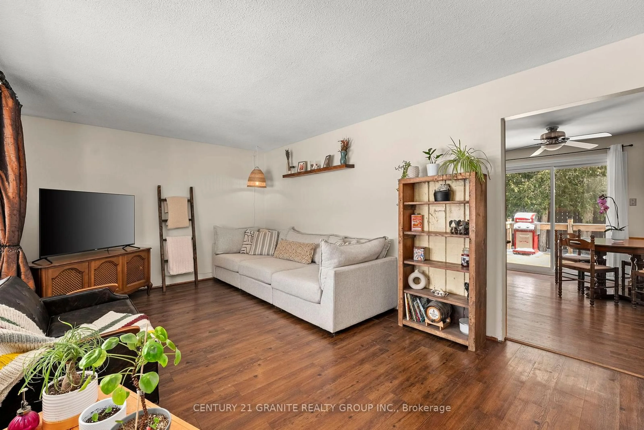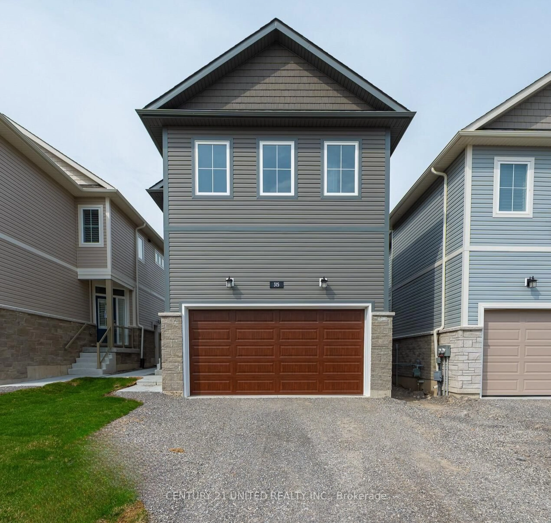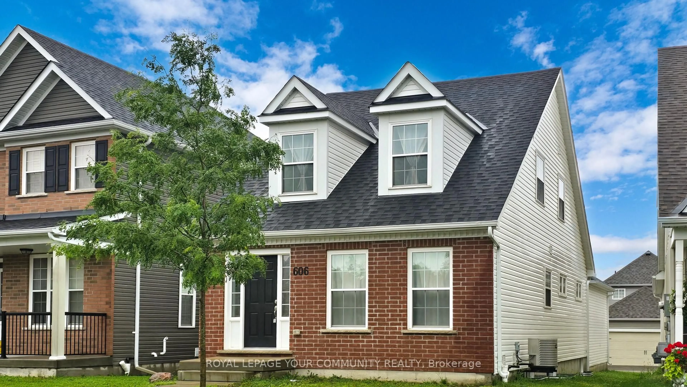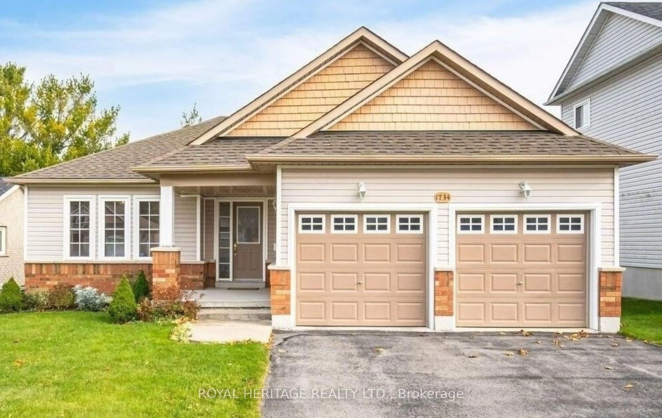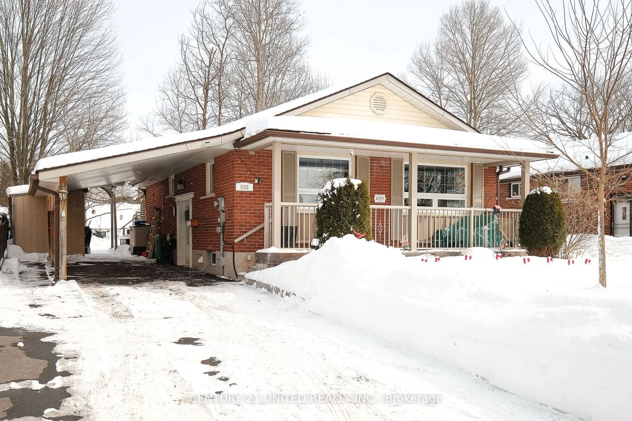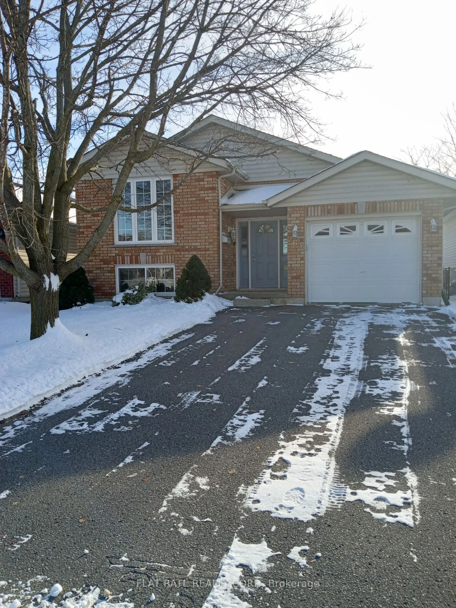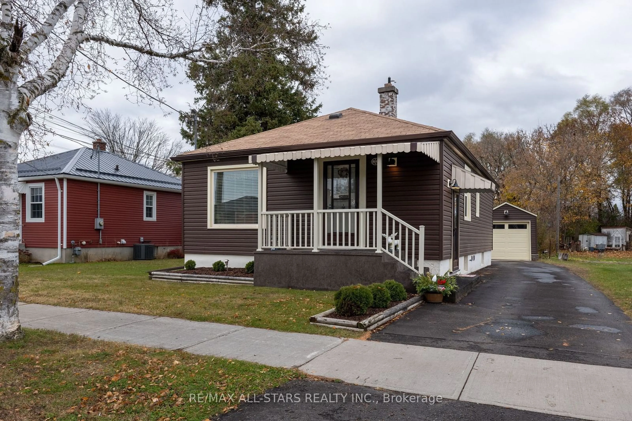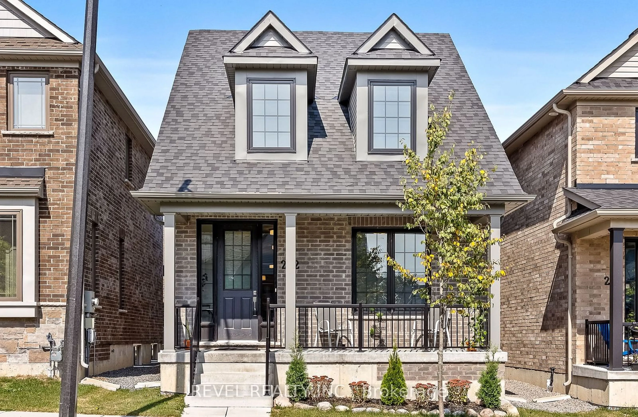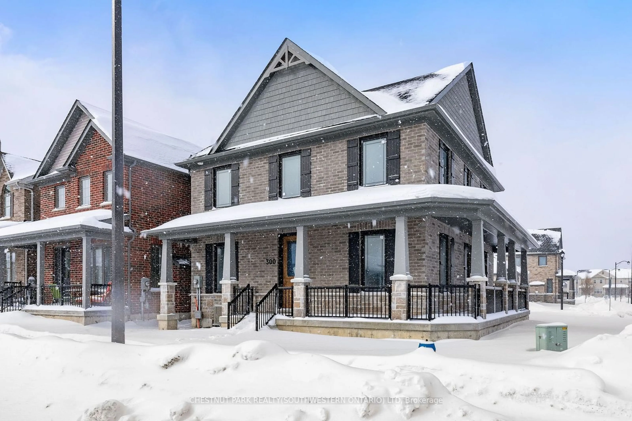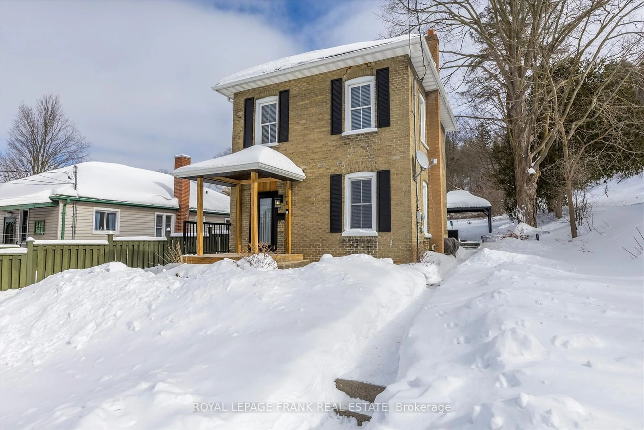1767 Redwood Dr, Peterborough West, Ontario K9K 1L7
Contact us about this property
Highlights
Estimated ValueThis is the price Wahi expects this property to sell for.
The calculation is powered by our Instant Home Value Estimate, which uses current market and property price trends to estimate your home’s value with a 90% accuracy rate.Not available
Price/Sqft$771/sqft
Est. Mortgage$2,834/mo
Tax Amount (2024)$3,734/yr
Days On Market28 days
Description
Investment Opportunity in Peterborough's West End! Move-In Ready Brick Bungalow with Income Potential three separate units. Located in the desirable west end of Peterborough, this well-maintained brick bungalow offers the perfect blend of comfort and financial savvy. With an extra-large lot and a private fenced yard, this property is ideal for families or investors looking to maximize their investment. Features: Bright Main Floor: Enjoy a spacious 2-bedroom layout with a large eat-in kitchen featuring a patio door that leads to a deck, perfect for outdoor entertaining. Flexible Lower Level: The lower level features a separate entrance that accommodates a 2-bedroom unit, ready for tenants. Additionally, this space can be converted into a bachelor apartment and into a one-bedroom unit, offering versatile rental options. With a paved double driveway that provides parking for six vehicles. Prime Location: Close proximity to Fleming College, local schools, recreation centers, shopping, and Highway 115 ensures convenience and accessibility. Move-In Ready: This property is ready for immediate occupancy, offering a hassle-free transition for new owners. Perfect For: Families seeking a spacious home with a private yard. Investors looking to capitalize on rental income with flexible unit configurations. First-time buyers wanting a starter home with potential for future expansion. Schedule a viewing today and unlock the potential of this fantastic home!
Property Details
Interior
Features
Bsmt Floor
Bathroom
2.06 x 1.46Bathroom
2.32 x 2.113 Pc Bath
Utility
2.28 x 3.58Br
4.61 x 3.56Exterior
Features
Parking
Garage spaces -
Garage type -
Total parking spaces 6
Property History
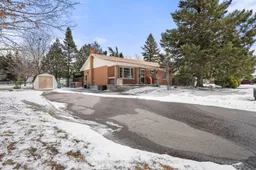 50
50
