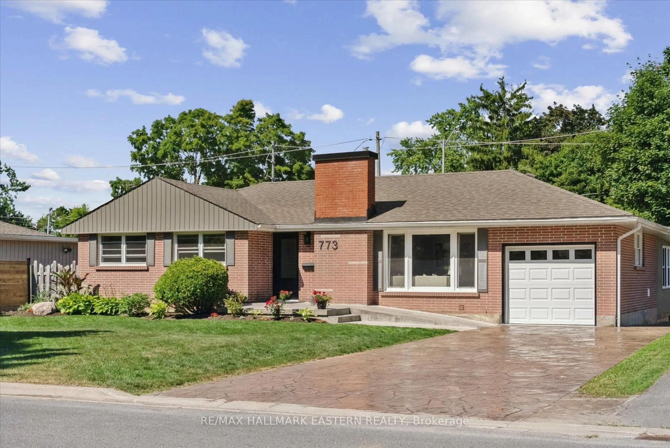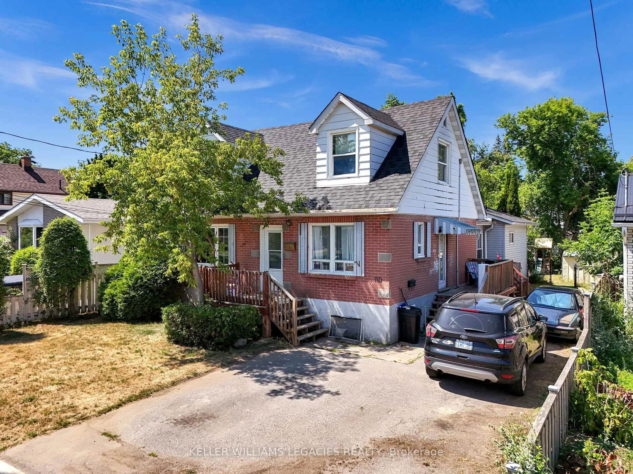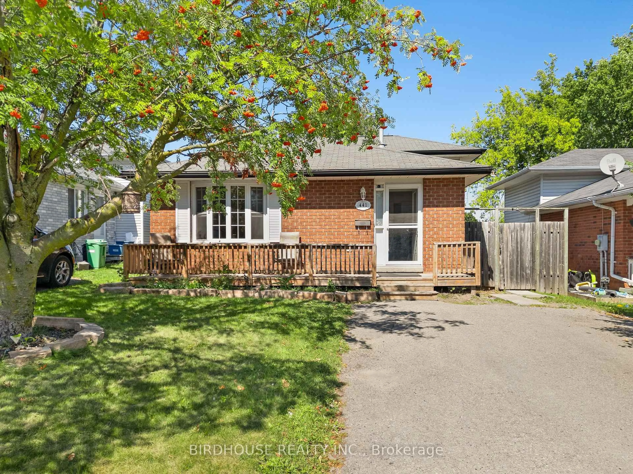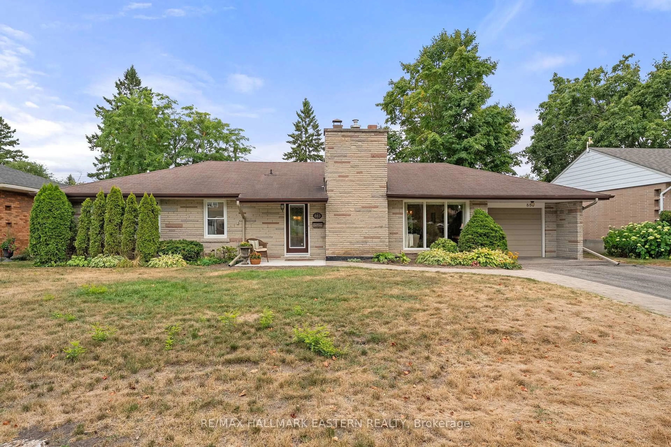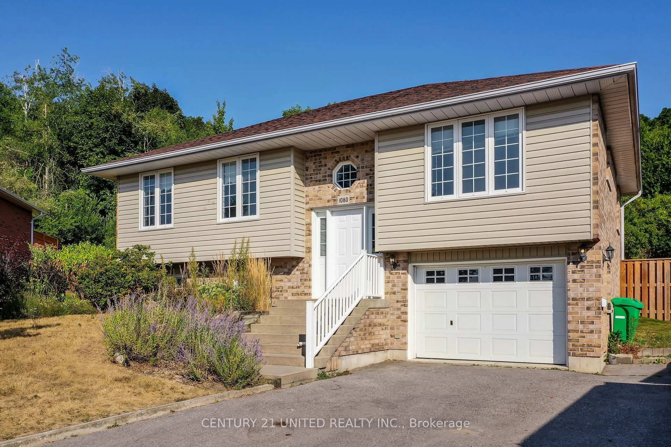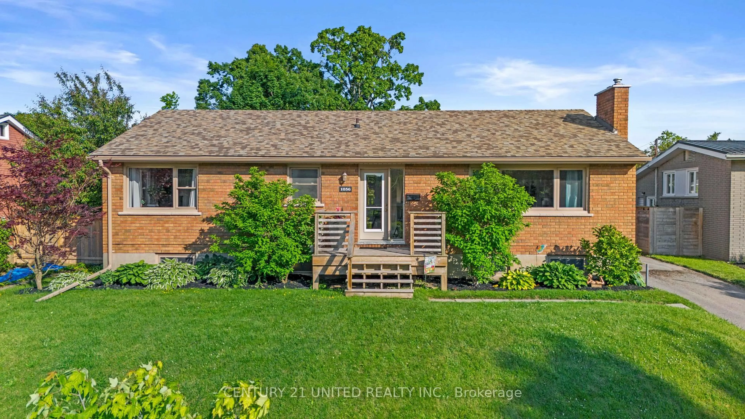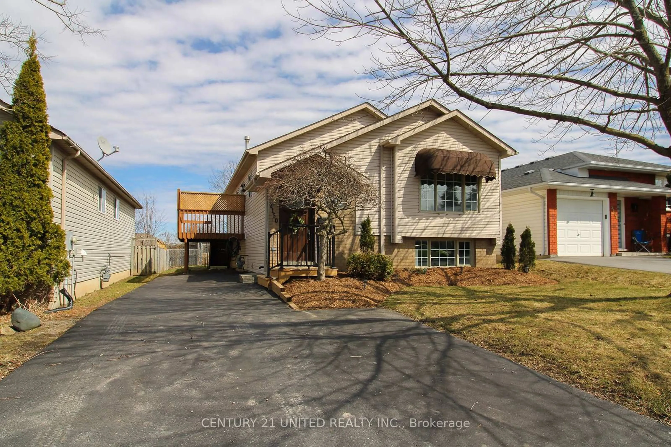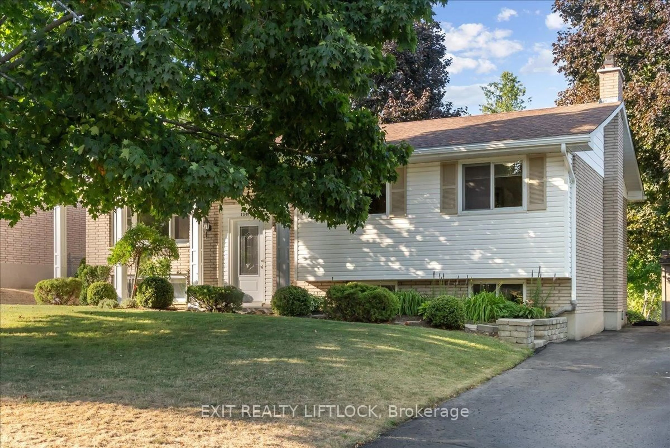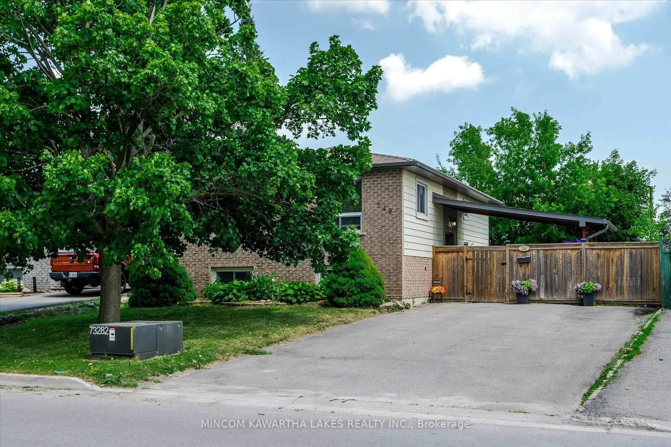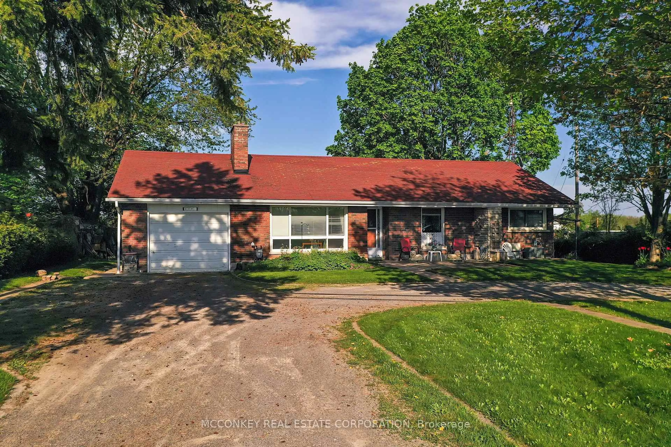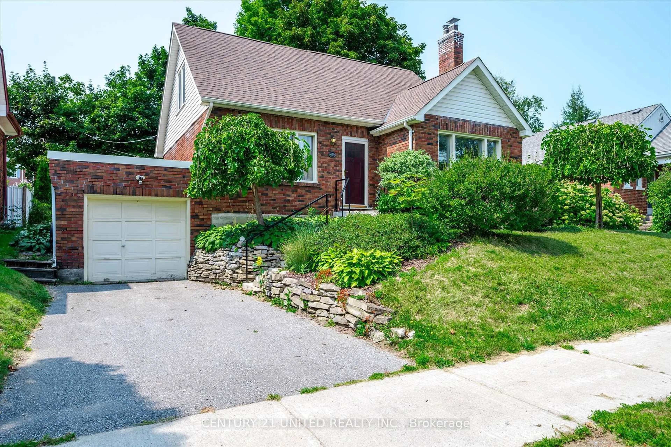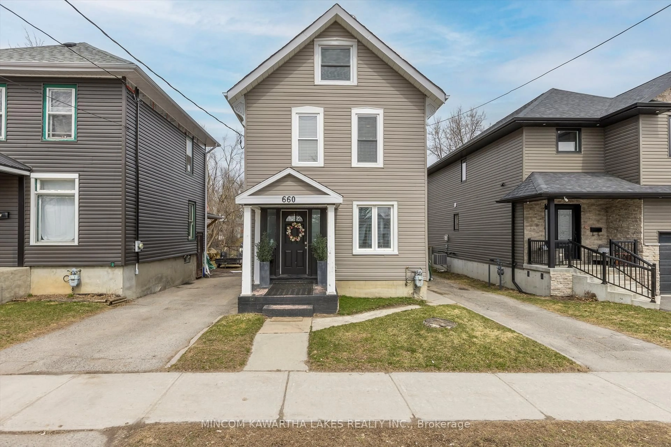Welcome to 36 Kawartha Heights Boulevard, nestled in the desirable west end of Peterborough. This charming home is ideal for first-time buyers or small families looking for comfort and convenience in a great neighborhood. Step inside to discover a bright updated main floor, featuring a stylish kitchen and dining area that flows effortlessly into a cozy living room perfect for everyday living. Downstairs, you'll find a partially finished basement offering a second living area and a full 4-piece bathroom - a great space for a family room, home office, or guest suite. Upstairs, the second level offers a generous primary bedroom, two additional bedrooms, and another full 4-piece bathroom all thoughtfully laid out to provide both privacy and function. Outside, enjoy a large deck and a private fully fenced backyard - ideal for summer barbecues, kids, or pets. Sitting on a desirable corner lot, the home also boasts a larger yard with plenty of room to play or garden. Conveniently located close to excellent schools, shopping and just 5 minutes from Highway 115. 36 Kawartha Heights Boulevard is ready to welcome you home.
Inclusions: Refrigerator, Stove, Washer, Dryer, All Existing Light Fixtures, All Existing Window Coverings, Gazebo on Deck
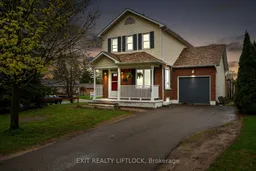 42
42

