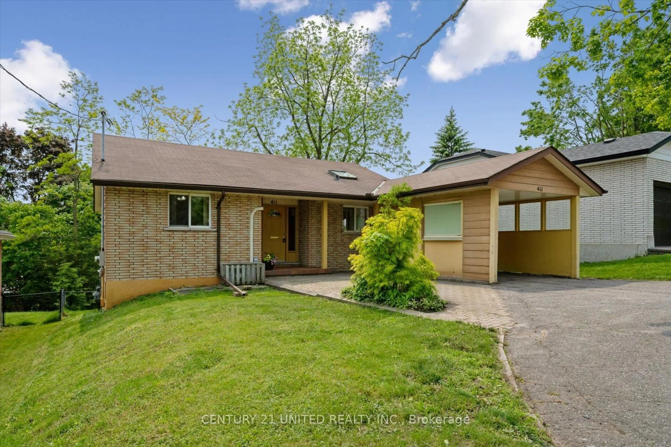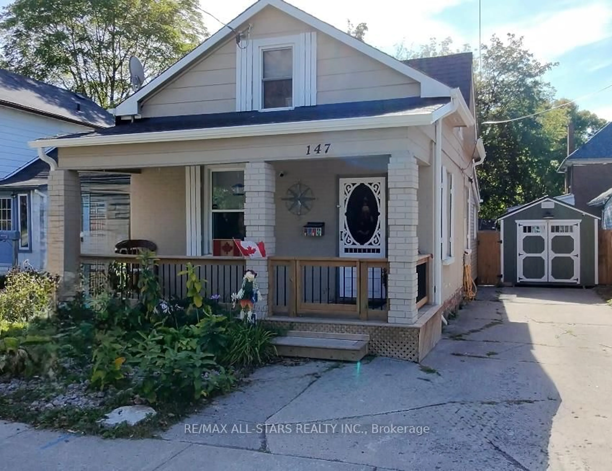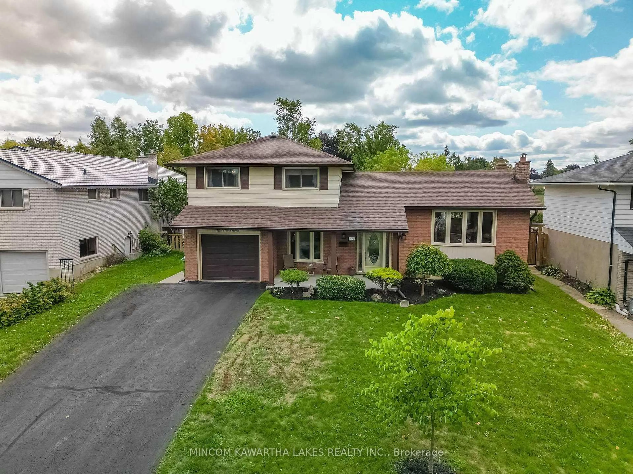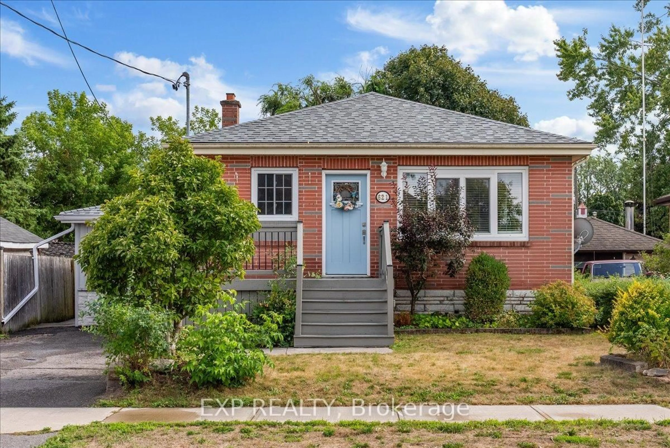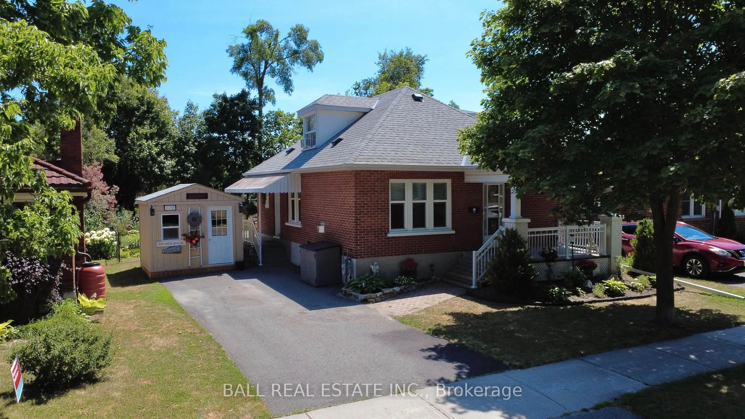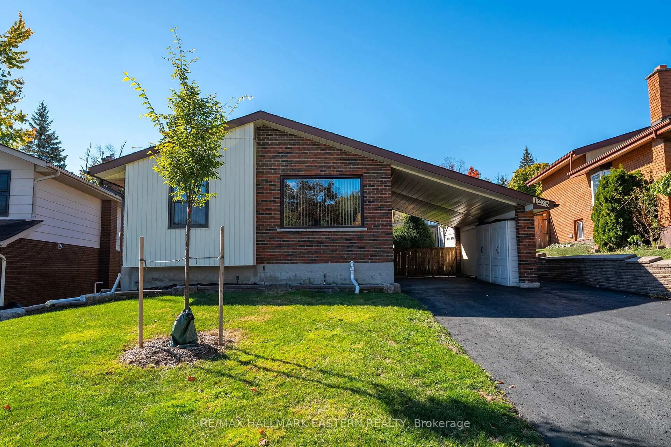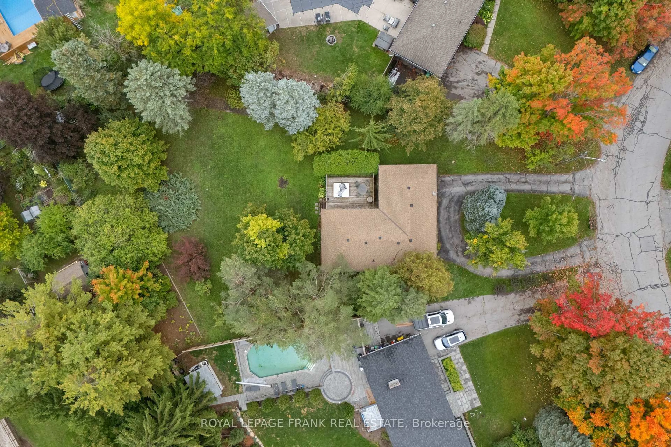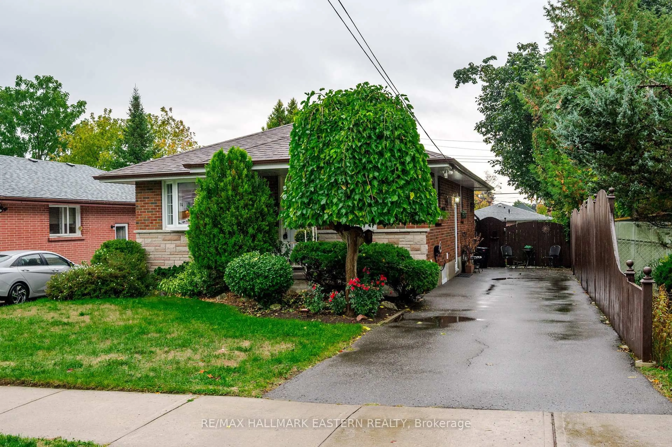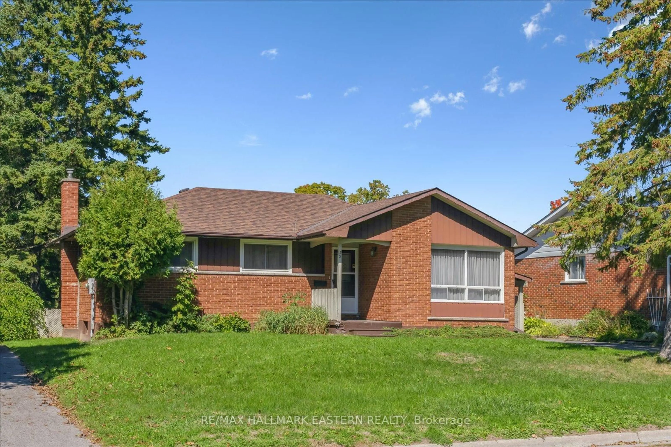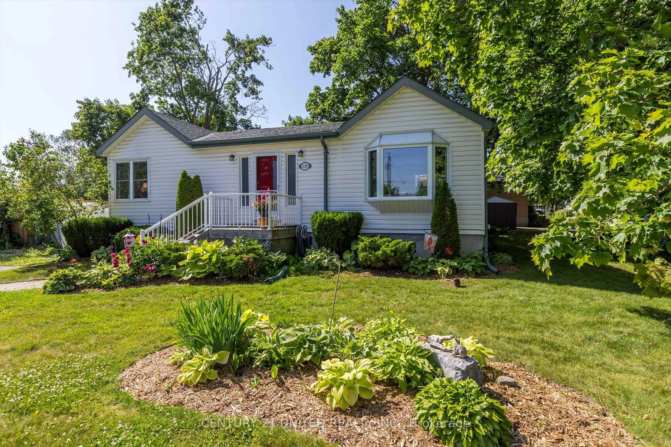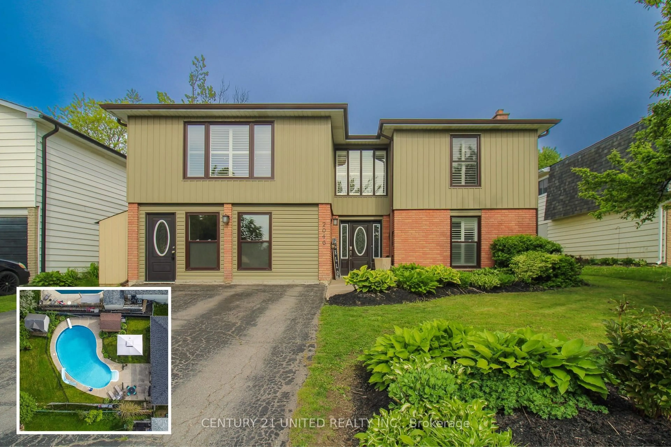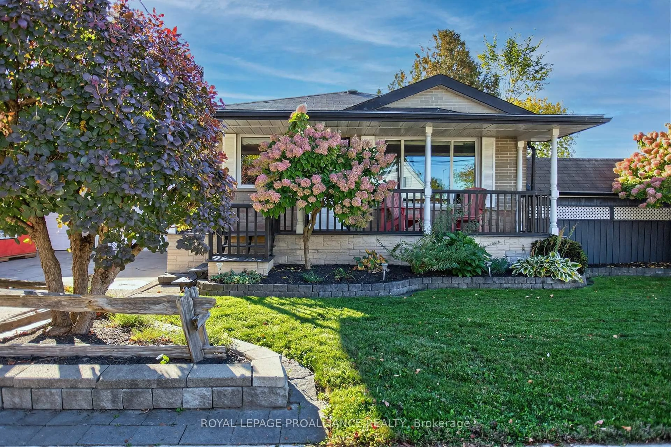Step into a home where timeless charm meets thoughtful, modern updates. This beautifully maintained 2 1/2-storey residence blends the warmth of original character with the comfort of todays finishes. From the moment you arrive, you'll appreciate the picturesque Otonabee River view, visible right from your driveway or from the private balcony off the primary bedroom. Offering 3 spacious bedrooms, 2 updated bathrooms, and a finished attic perfect for a home office, guest space, or creative retreat, this home is designed for both comfort and versatility. The modernized kitchen and refreshed bathrooms provide a stylish touch, while original details such as wood trim and architectural accents honour the homes heritage. Step outside to discover a connected back and side deck a calm, private escape where you can unwind with a morning coffee, or an inviting, almost utopian setting to host dinner under the open sky. The private backyard oasis and quiet, dead-end street add to the peaceful atmosphere, while keeping you just a short walk from restaurants, shops, parks, and much of what Peterborough has to offer. With tremendous pride of ownership throughout, this home is move-in ready and waiting for its next chapter.
Inclusions: Dishwasher, Washer, Dryer, Fridge, Stove, Built-In Microwave, Window Coverings.
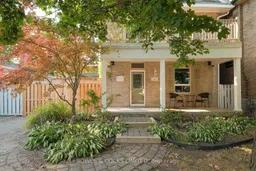 43
43

