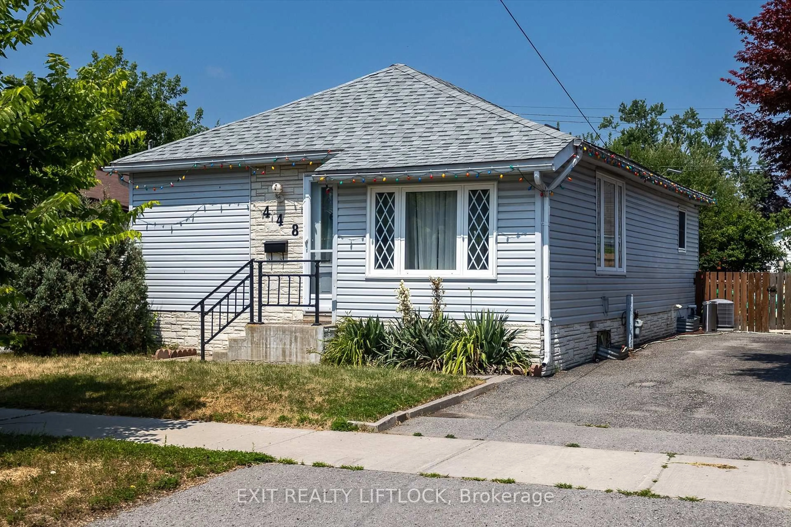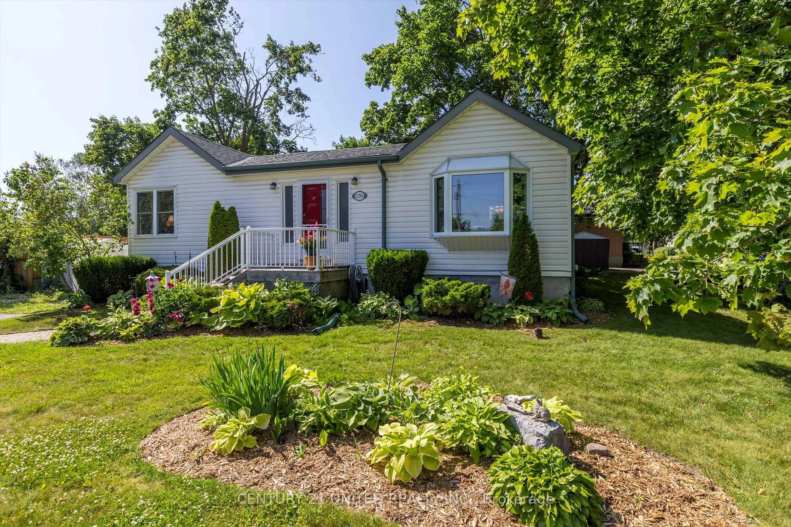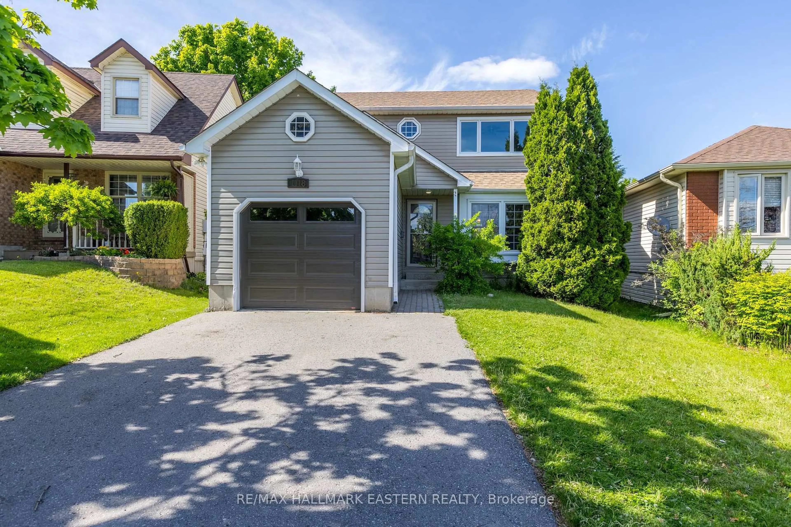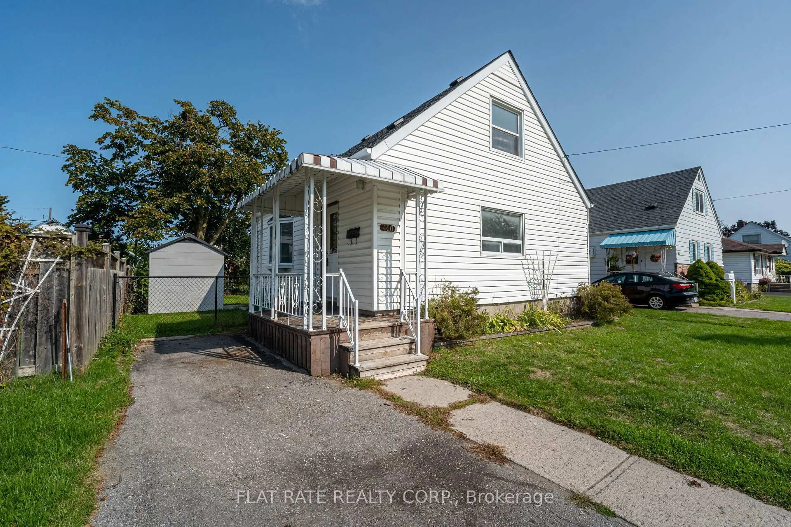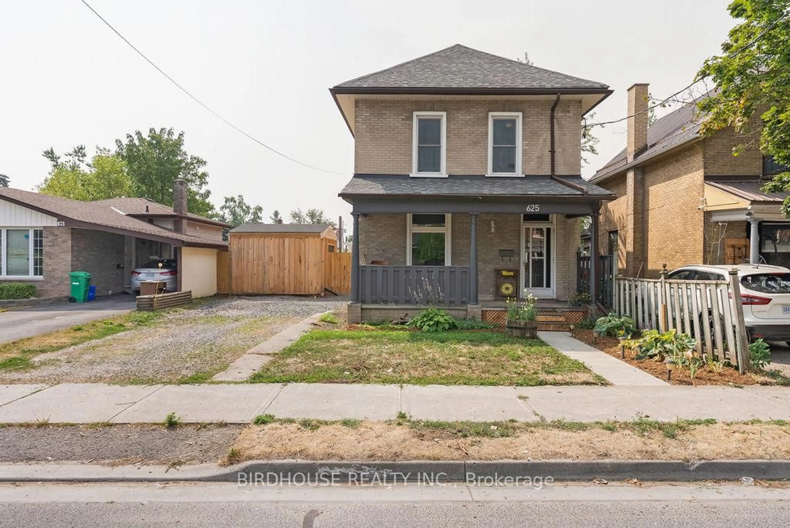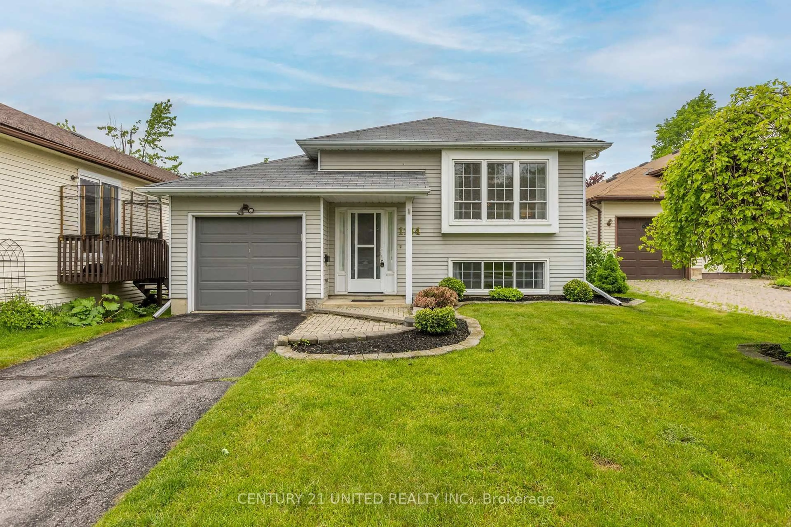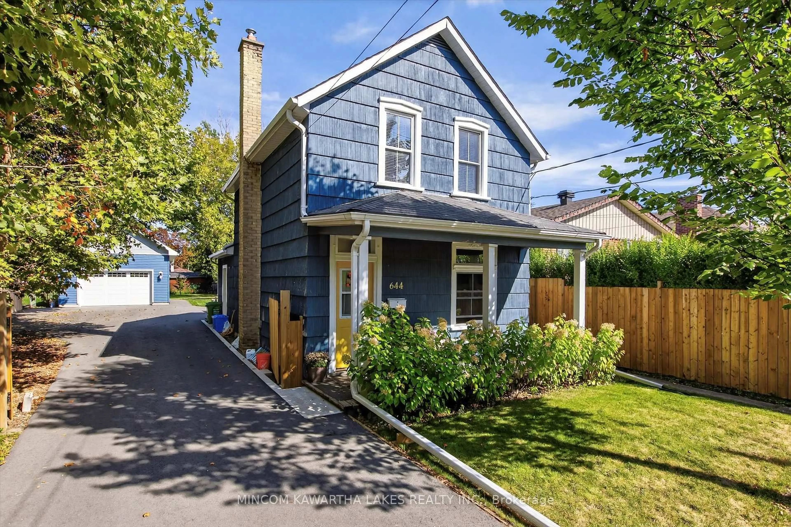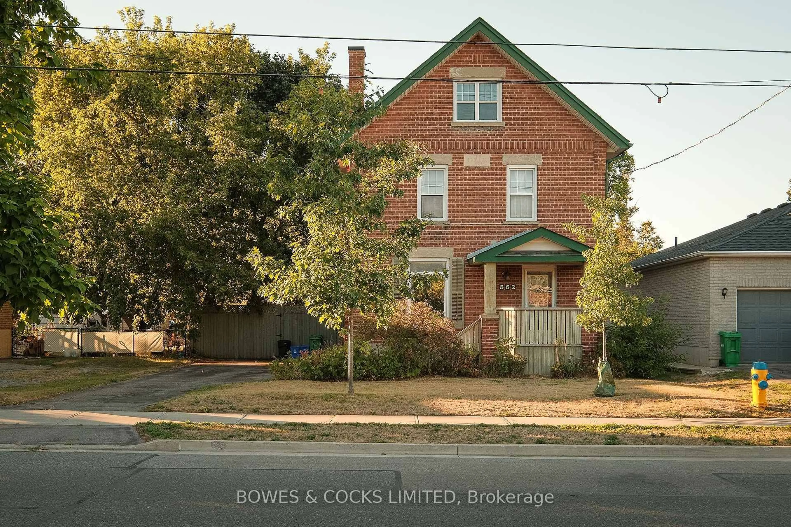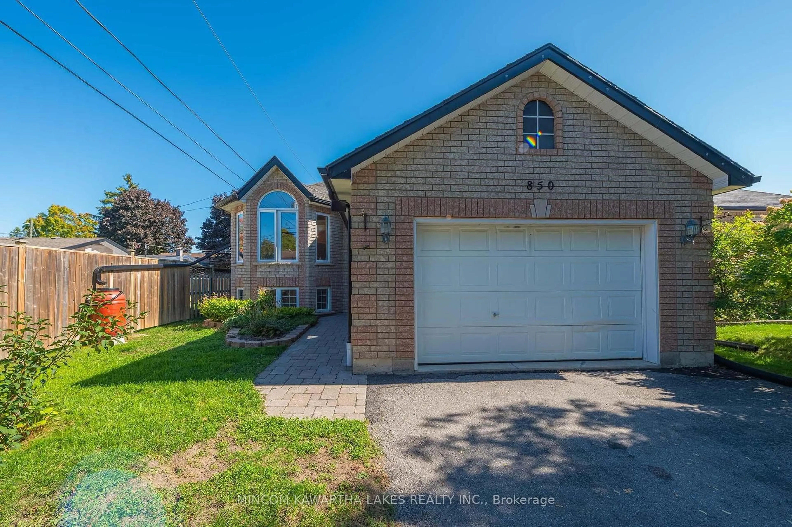Welcome to 689 Hawley Street, a charming bungalow nestled on a quiet, sleepy street in Peterborough's desirable south end. Just one house away from Stacey Green Park featuring baseball diamonds, tennis courts, a basketball court, and a kids' playground this home offers a peaceful lifestyle with unbeatable convenience. Inside, the home features an open-concept main floor with hardwood floors and a bright, airy layout. Currently configured as a 1+1 bedroom, it can easily be converted back to a 2+1 bedroom layout to suit your needs. The main level includes a spacious living and dining area, a functional kitchen, and a full bath setup for everyday comfort. The finished lower level adds valuable living space with another bedroom, half bath/laundry room and flexible use areas. Step into your own resort-style backyard oasis, perfect for summer relaxation and entertaining. Enjoy the in-ground pool, unwind under the large gazebo, and take in the low-maintenance landscaping designed for effortless enjoyment. Close to Lansdowne Place, schools, transit, and all major amenities, 689 Hawley Street is an ideal choice for first-time buyers, downsizers, or anyone seeking a home in a fantastic location.
Inclusions: Fridge, Stove, Dishwasher, Washer, Dryer, All Window Coverings, Pool Equipment, Furnace, Hepa Filter, Central Air Conditioning Unit and Water Filter
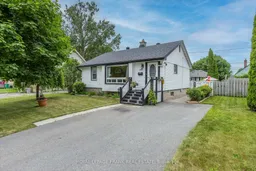 36
36

