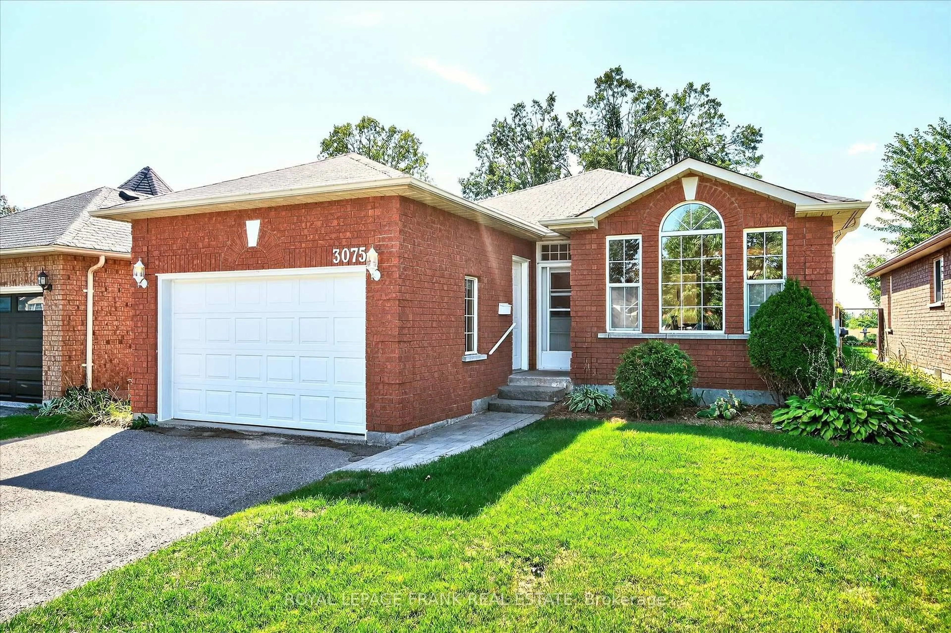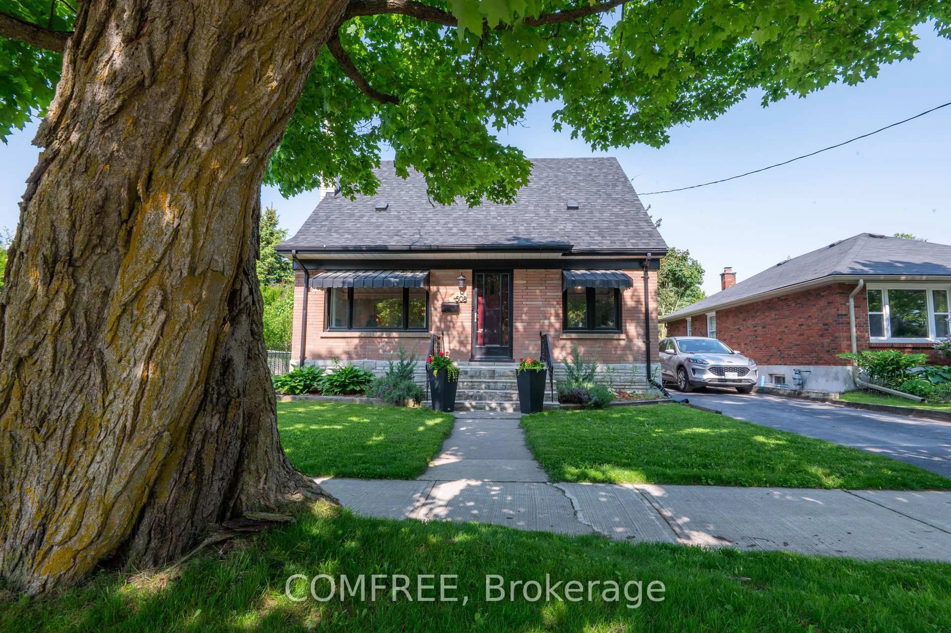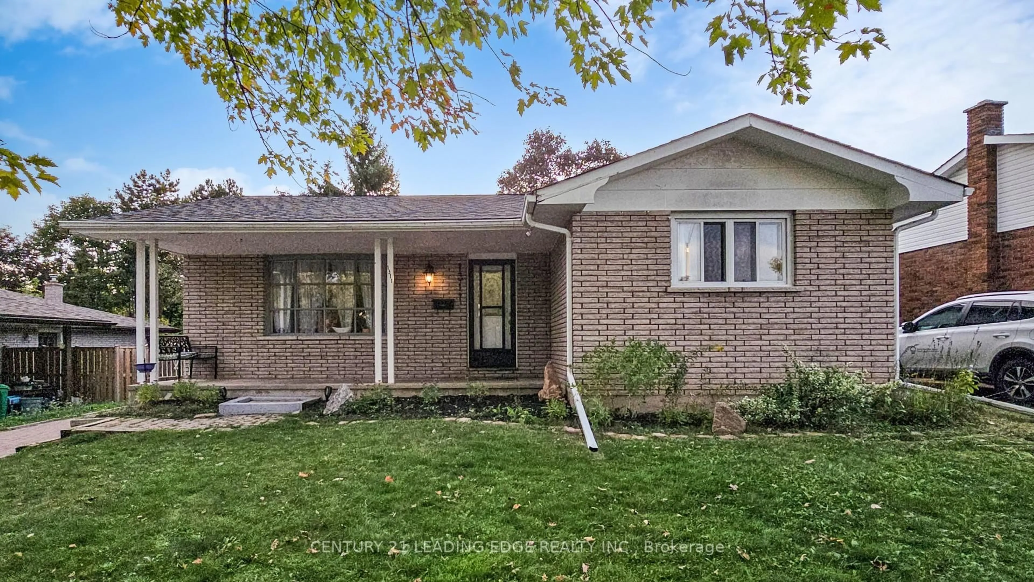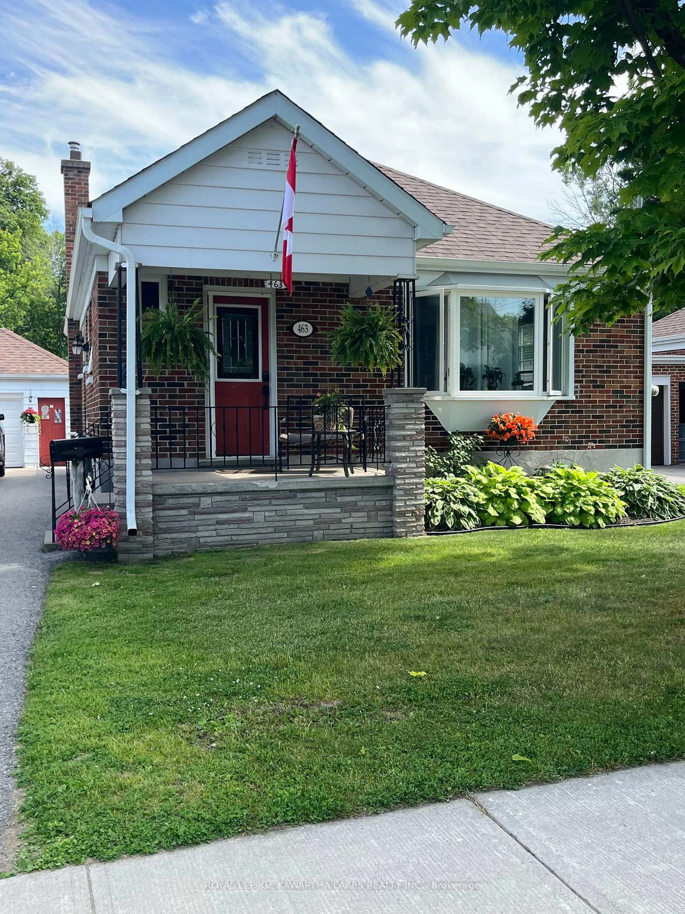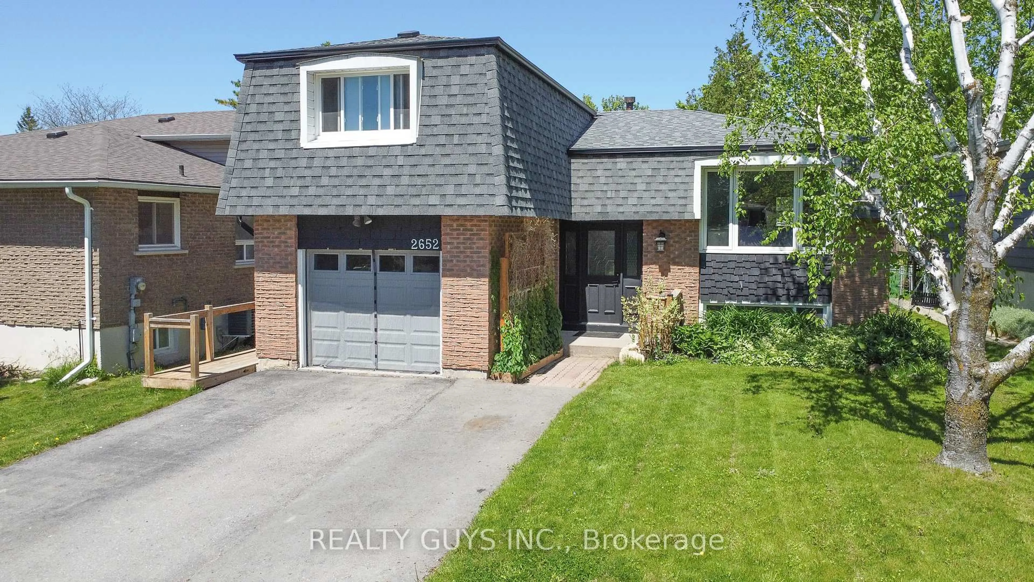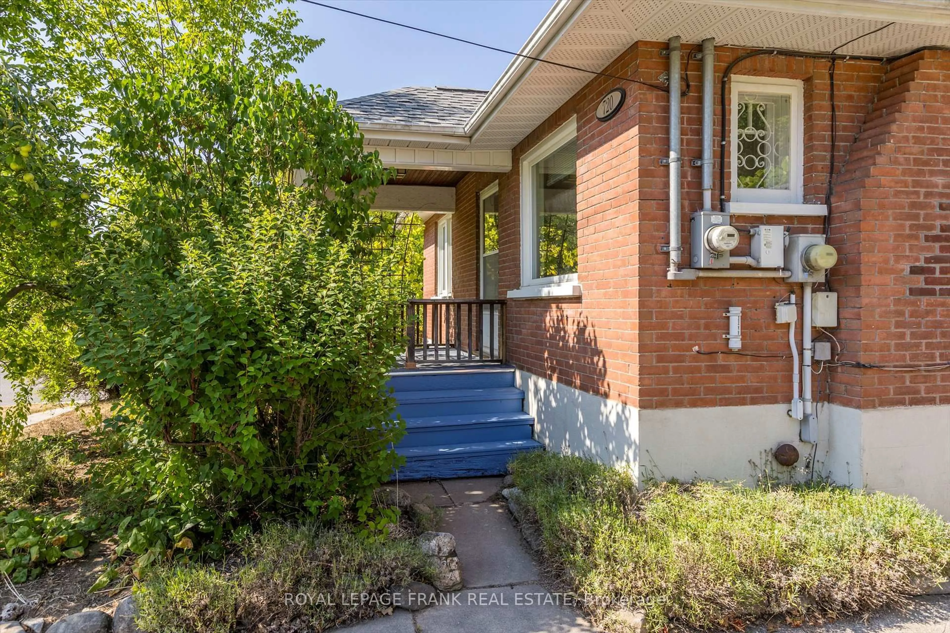This bungalow offers charm and flexibility featuring an open concept living room and eat-in kitchen with under cabinet lighting on the main floor, a spacious rec room, large laundry area, and workshop on the lower level, plus a private covered outdoor space for barbecuing and entertaining off the side yard. All this in a great location, only minutes away from the highway.Originally a 3 bedroom home, the formal dining room can easily be converted back to a 3rd bedroom for extra space with a rec room large enough that potentially a 4th bedroom could be added to the lower level. The main floor features original hardwood flooring in the living room, dining room, and bedrooms, adding character to the home.As its been used, the open-concept rec room in the basement provides plenty of space for entertaining, while the workshop is perfect for DIY enthusiasts or extra storage. The fully fenced backyard offers privacy and a great outdoor space for kids, pets, or gardening.A carport adds extra convenience for covered parking and the private covered side yard behind can be transformed it into a cozy outdoor living area for unwinding or socializing.Located in the sought-after Otonabee area, this home is close to schools, parks, and amenities and the highway for commuters. A great opportunity for those looking to make it their own. Book your showing today!
Inclusions: Existing: Fridge, Stove, Dishwasher, Built-In Microwave, Washer & Dryer
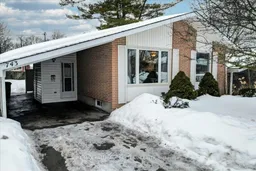 41
41

