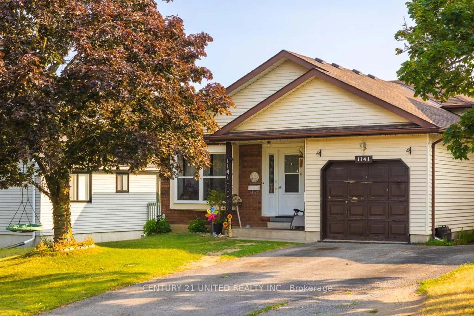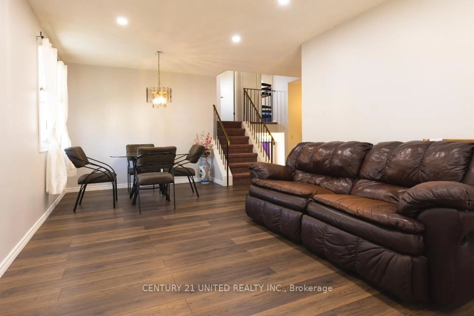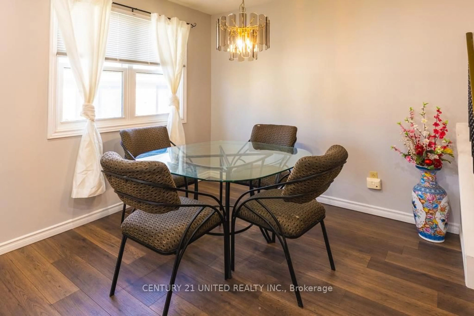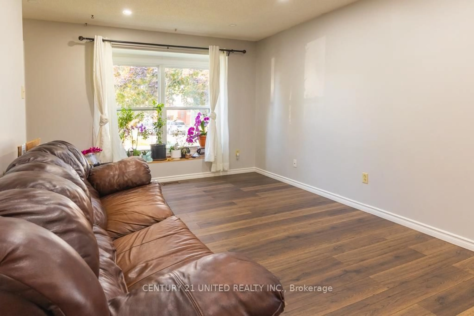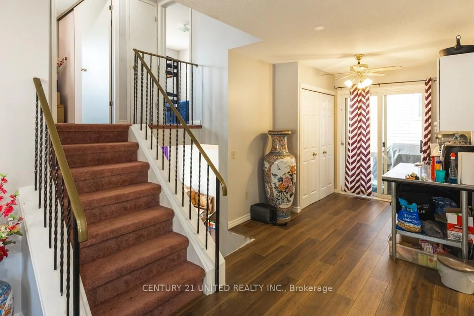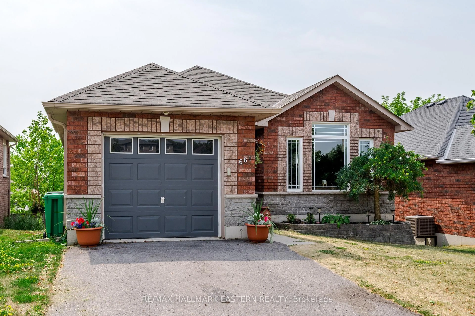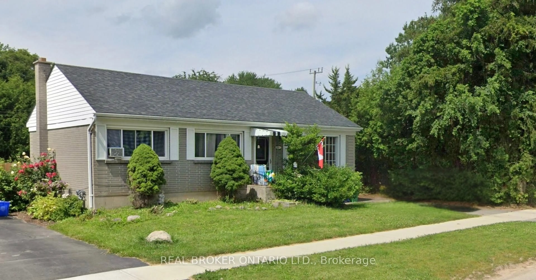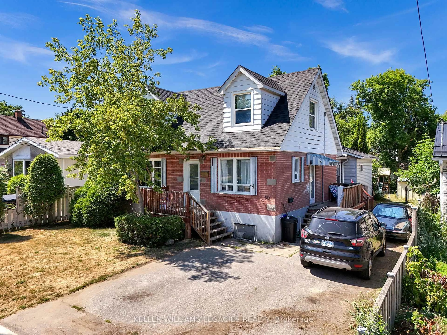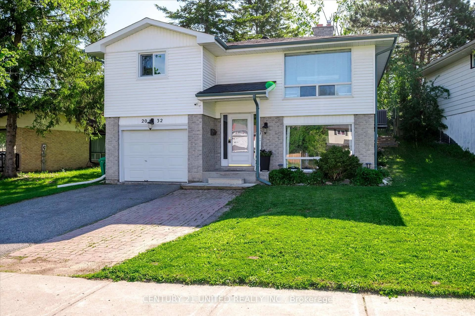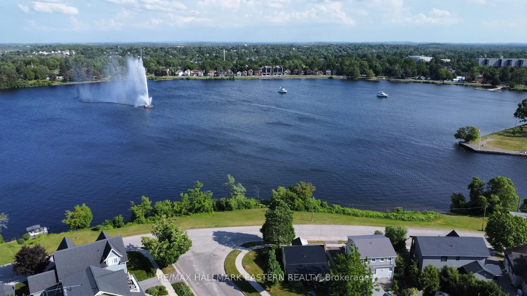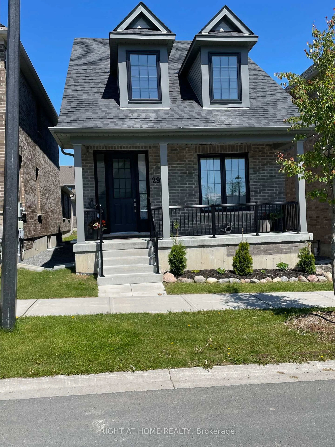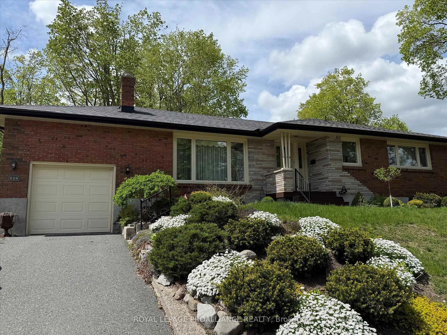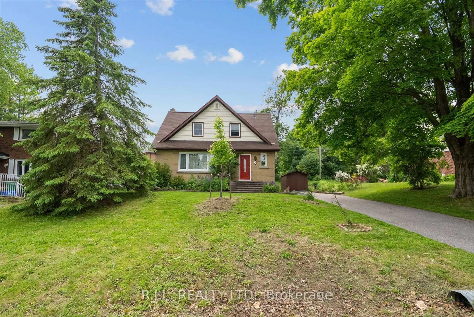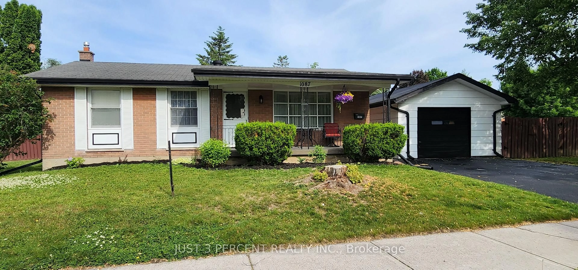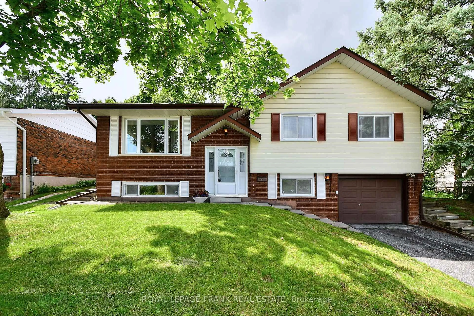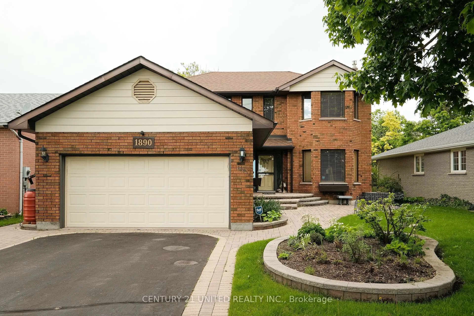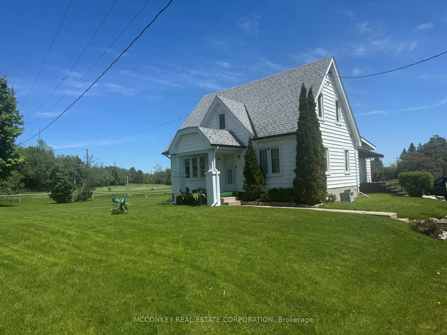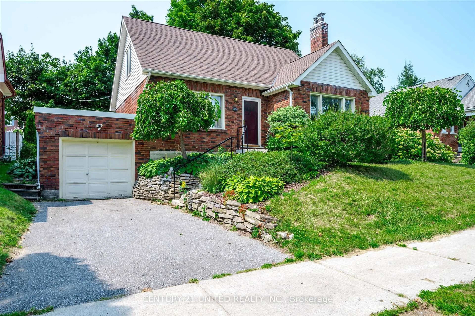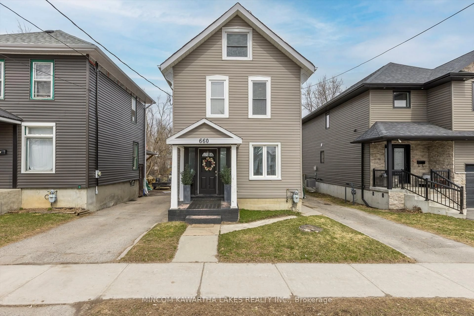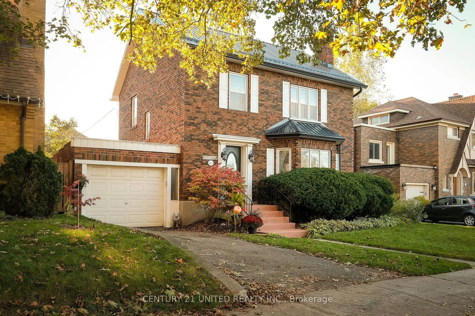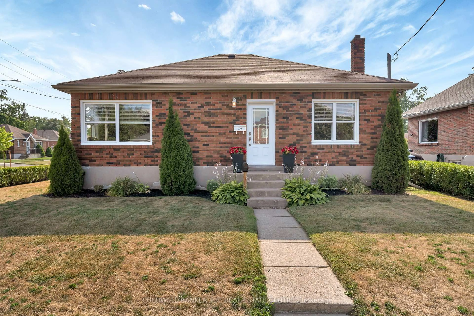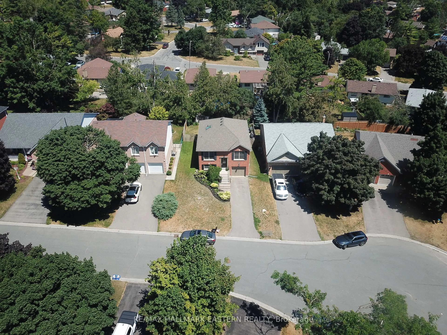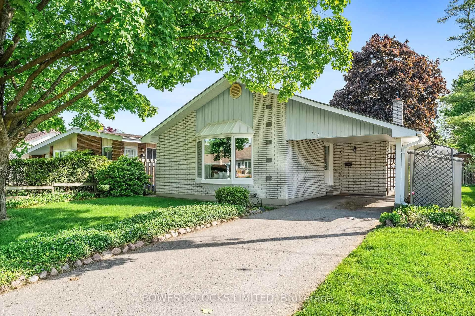1141 Huntington Circ, Peterborough West, Ontario K9K 2B1
Contact us about this property
Highlights
Estimated valueThis is the price Wahi expects this property to sell for.
The calculation is powered by our Instant Home Value Estimate, which uses current market and property price trends to estimate your home’s value with a 90% accuracy rate.Not available
Price/Sqft$472/sqft
Monthly cost
Open Calculator
Description
Welcome to this charming 2+1 bedroom, 1+1 bathroom home located in Peterborough's desirable West End. Perfectly suited for families, first-time buyers, or downsizers, this well-maintained property offers a bright and functional layout. The main floor features a welcoming living space with access to a deck. Two spacious bedrooms and a full bathroom can be found on the second floor. The lower level includes a third bedroom, a convenient full bathroom, laundry, storage and a family room with direct access to the backyard - perfect for relaxing, entertaining, or letting the kids play. Step outside to a flat, fully fenced yard - ideal for children, pets, or summer gatherings. Situated in a quiet, family-friendly neighbourhood, this home is close to parks, schools, shopping, and the Peterborough Sports and Wellness Centre. Commuters will appreciate the quick access to the highway, making daily travel a breeze. Whether you're starting a new chapter or looking for a comfortable place to settle, this west end gem offers comfort, convenience and a great sense of community.
Upcoming Open House
Property Details
Interior
Features
Main Floor
Living
5.05 x 3.42Pot Lights
Dining
3.04 x 3.42Pot Lights
Office
3.5 x 2.54W/O To Deck
Kitchen
3.35 x 2.59Exterior
Features
Parking
Garage spaces 1
Garage type Attached
Other parking spaces 4
Total parking spaces 5
Property History
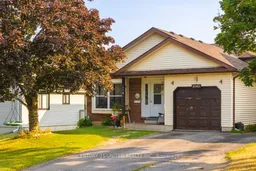 18
18
