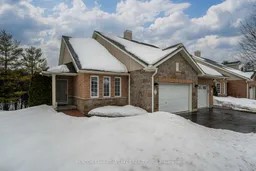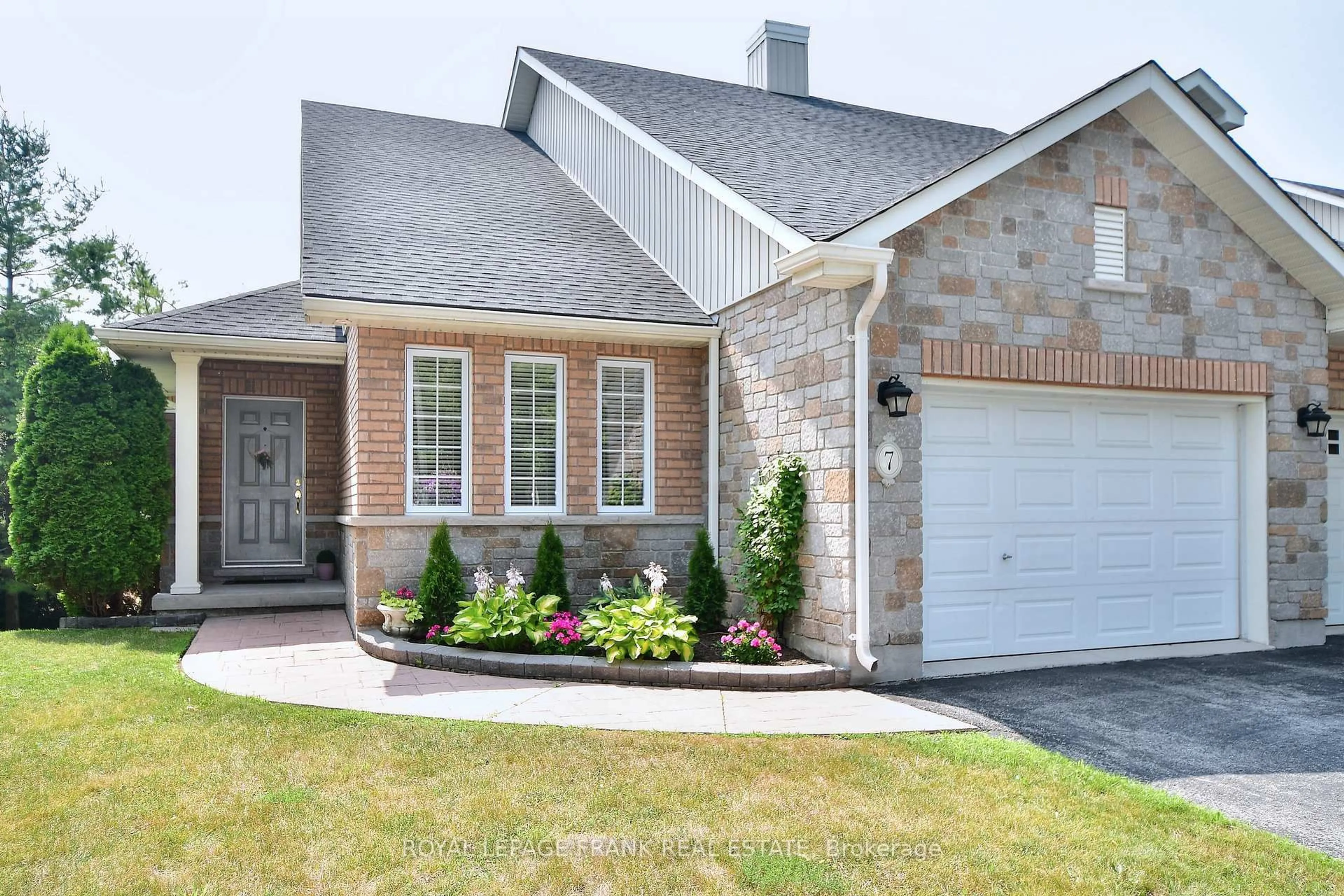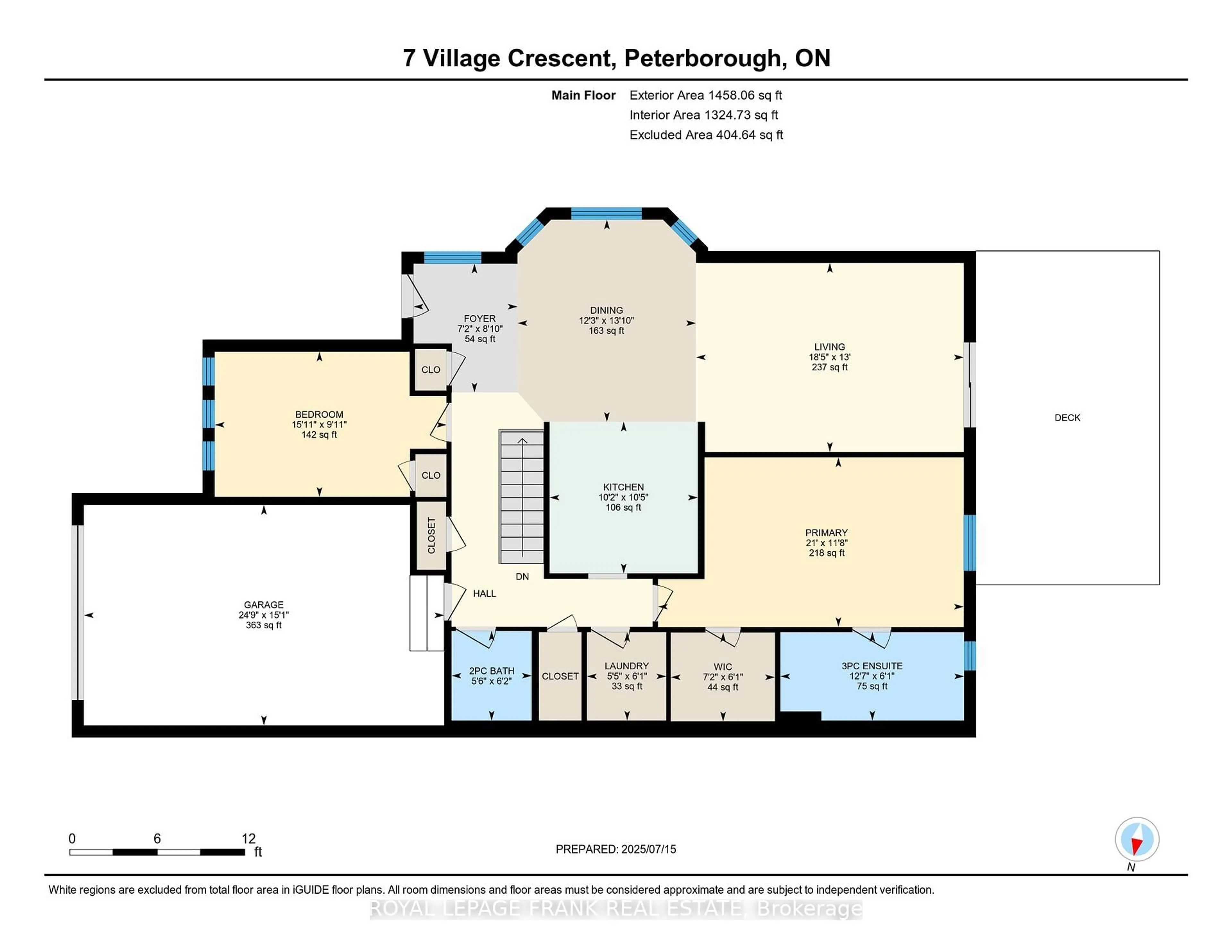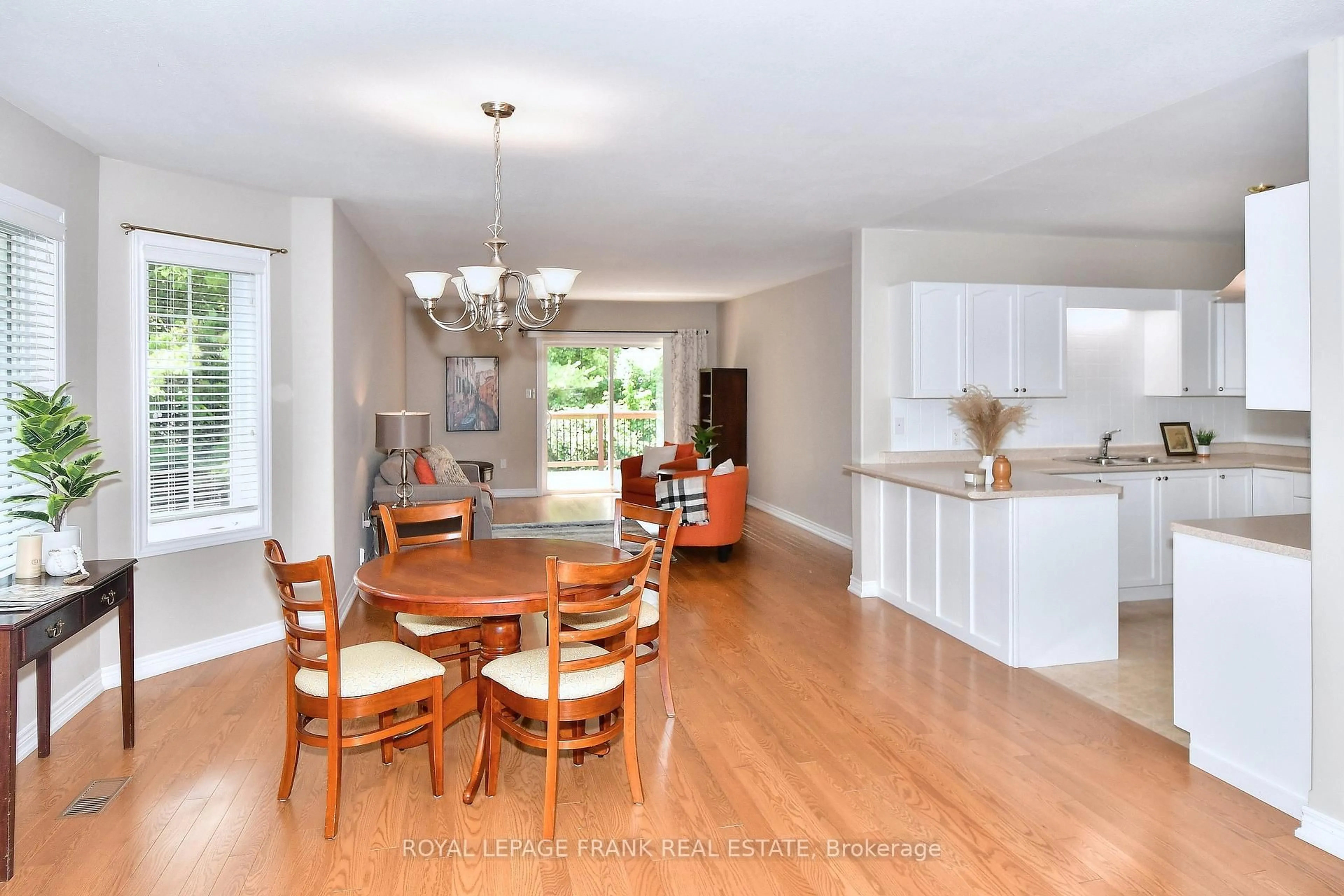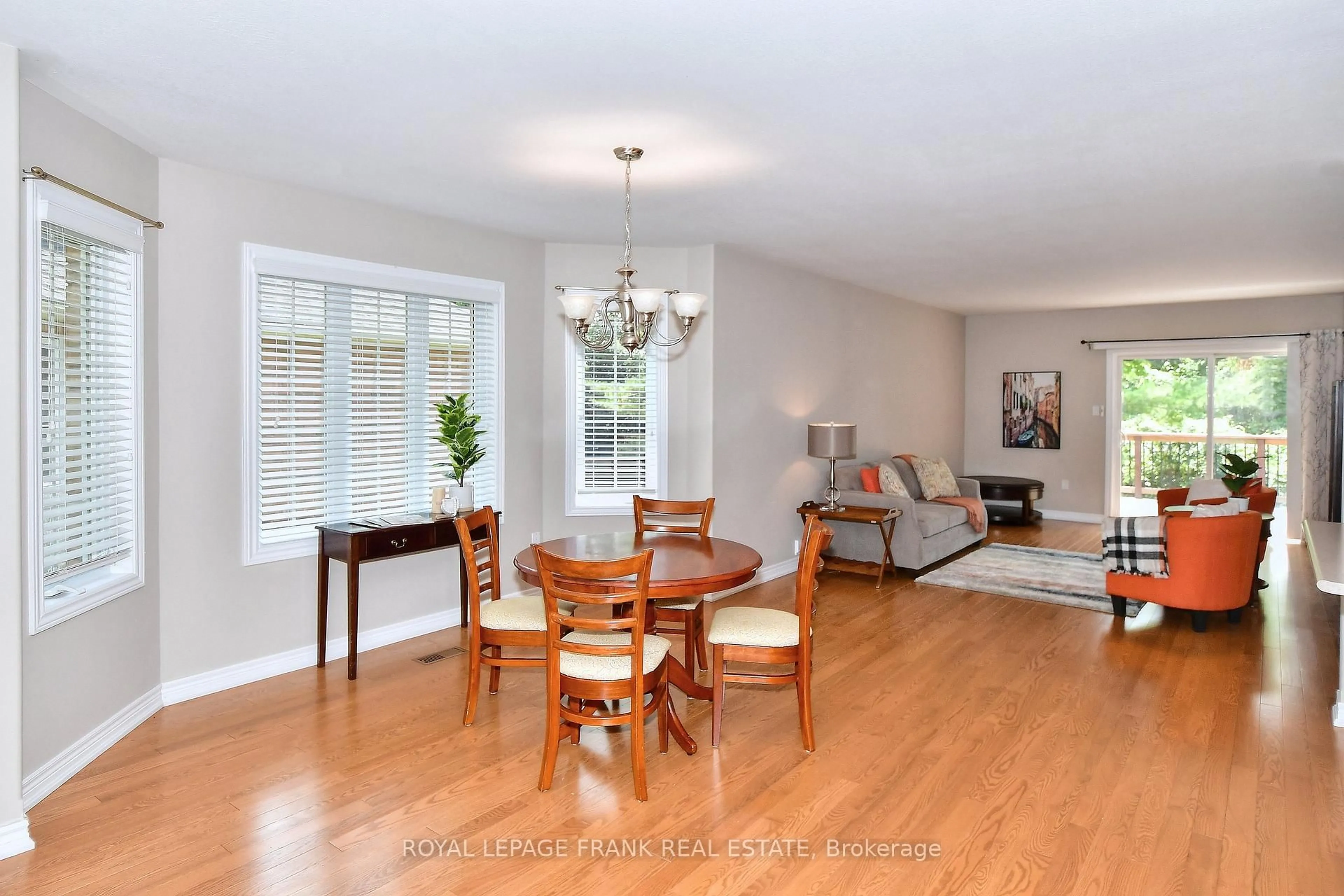7 Village Cres, Peterborough West, Ontario K9J 8S7
Contact us about this property
Highlights
Estimated valueThis is the price Wahi expects this property to sell for.
The calculation is powered by our Instant Home Value Estimate, which uses current market and property price trends to estimate your home’s value with a 90% accuracy rate.Not available
Price/Sqft$580/sqft
Monthly cost
Open Calculator
Description
Condo living doesn't have to be small! Enjoy over 2600 sq ft of living space in this well maintained, open concept end-unit bungalow with a walk-out basement. The Westview Village community will welcome you with friendly neighbours, a lovely pond and walking trails and a fantastic, central location close to amenities. This home has 2 bedrooms on the main floor, including a large primary bedroom with 3 pc ensuite and spacious walk-in closet. You could easily enjoy main floor living with a convenient laundry room, pantry, powder room and direct access to the 1.5 car garage. But with an enormous lower rec room that walks out to a patio, you'll want to set up a large TV, Card table or craft area for passing time and family gatherings. The basement also has a bedroom with above-grade window and a full 4 pc bath with plenty of linen storage on built-in shelves. Could you ask for more? The gas furnace was new in Feb. 2025, pristine hardwood floors, an over-sized deck off the living room with an electric awning for shade, plenty of storage, a workbench in the garage and the shingles replaced approx 2 -3 years ago. With reasonable maintenance fees of $404/mth, this might be the condo you've been waiting for!
Upcoming Open House
Property Details
Interior
Features
Main Floor
Dining
4.23 x 3.73Open Concept
Kitchen
3.17 x 3.1Living
3.95 x 5.6W/O To Deck / Sliding Doors
Primary
3.55 x 6.393 Pc Ensuite / W/I Closet
Exterior
Parking
Garage spaces 1.5
Garage type Attached
Other parking spaces 1
Total parking spaces 2
Condo Details
Inclusions
Property History
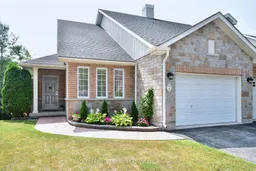 42
42