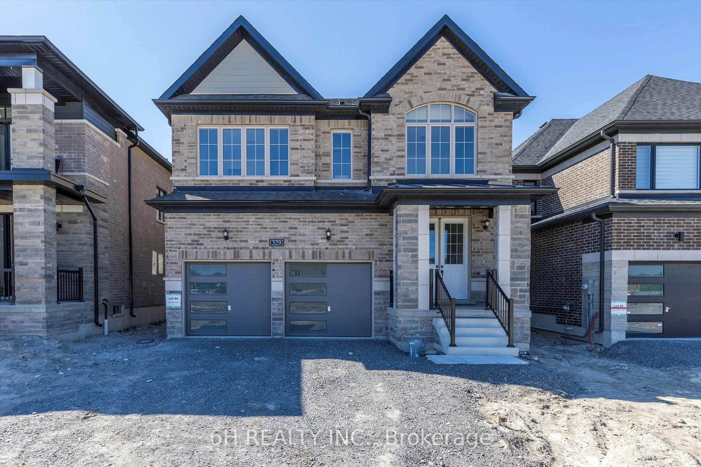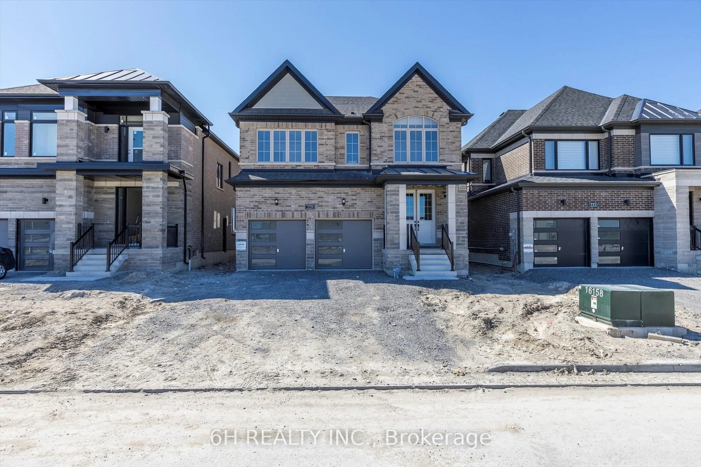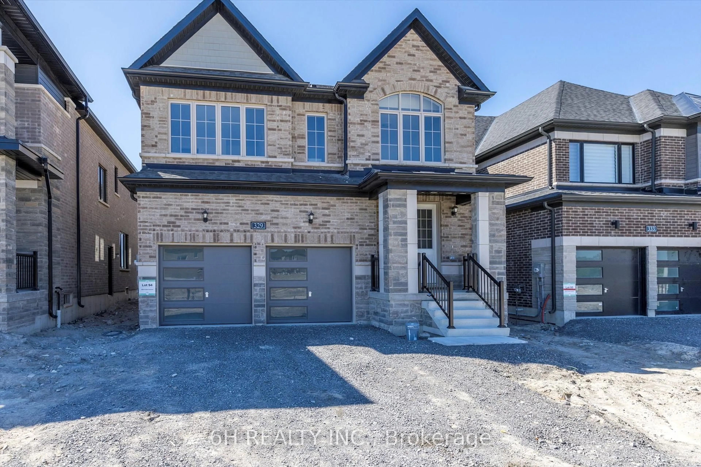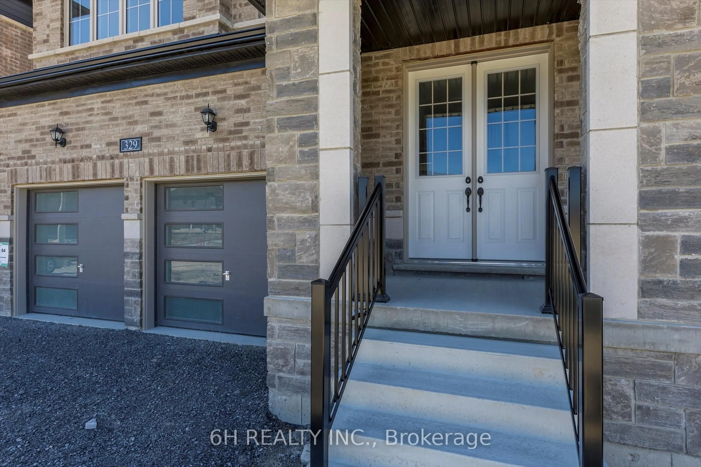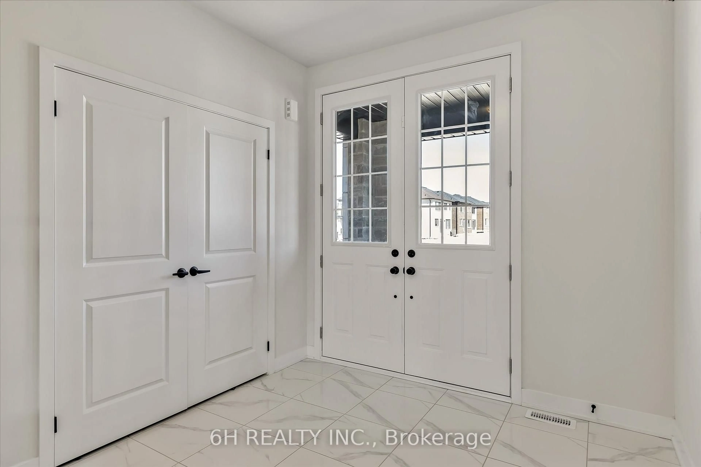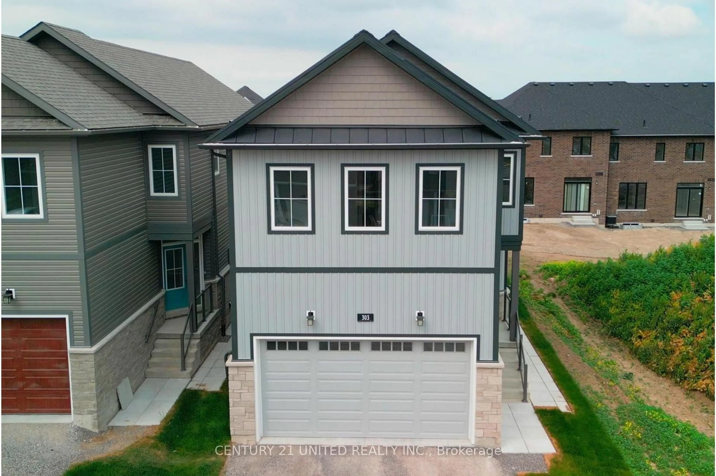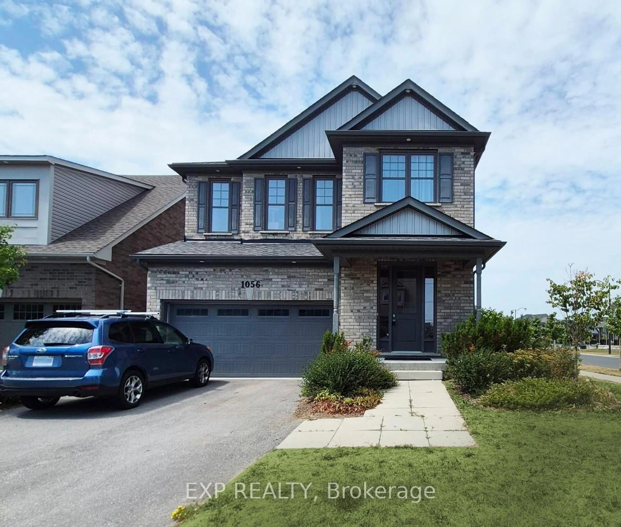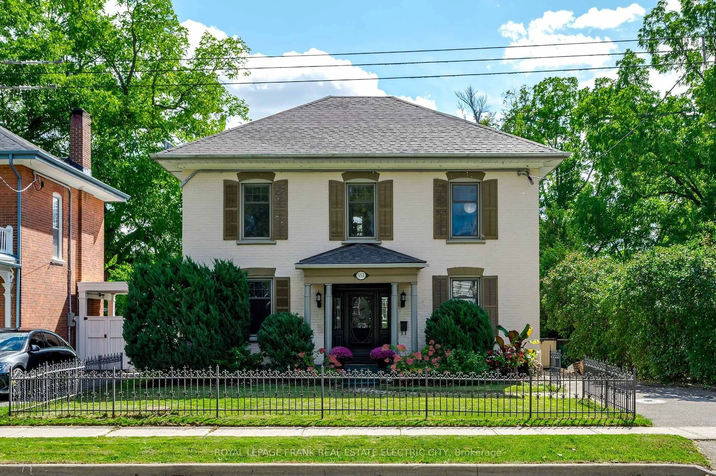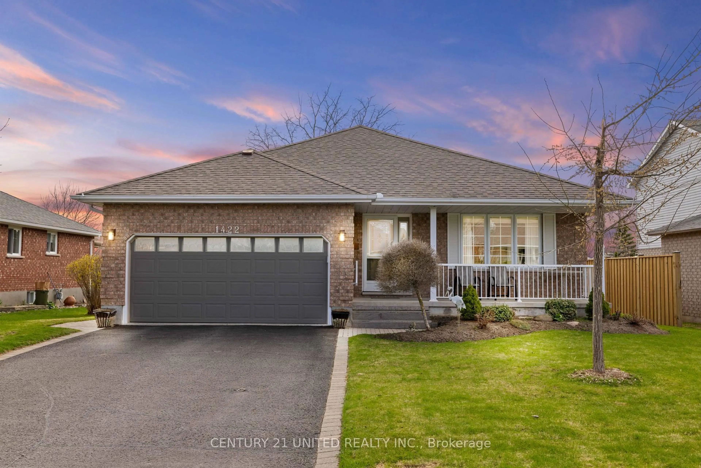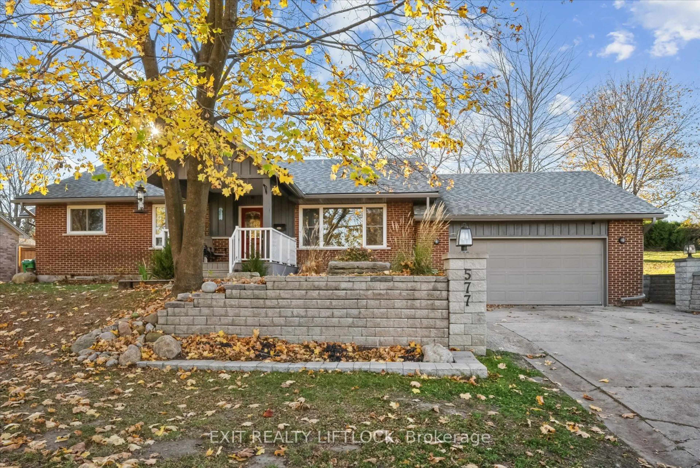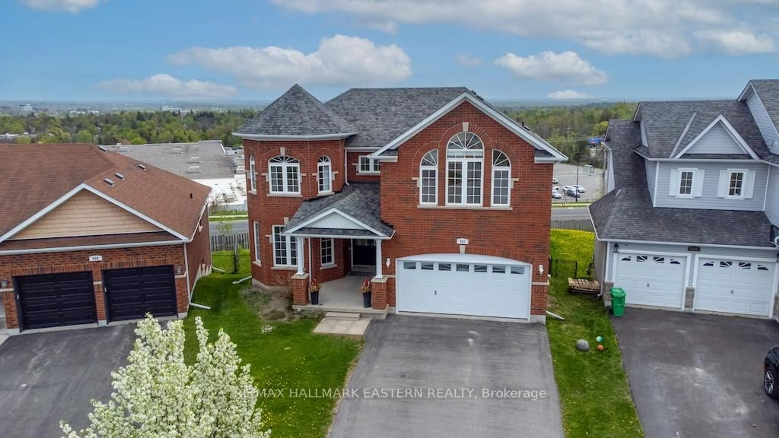329 O'Toole Cres, Peterborough, Ontario K9K 0J4
Contact us about this property
Highlights
Estimated valueThis is the price Wahi expects this property to sell for.
The calculation is powered by our Instant Home Value Estimate, which uses current market and property price trends to estimate your home’s value with a 90% accuracy rate.Not available
Price/Sqft$277/sqft
Monthly cost
Open Calculator
Description
Luxe Living with Future Flexibility in Nature's Edge! Indulge in unparalleled luxury in this brand-new, spectacular 5-bedroom, 3.5-bathroom detached masterpiece in Peterborough's highly sought-after Nature's Edge community. Spanning over an unforgetable 3,013 square feet, this residence immediately impresses with soaring 9-foot ceilings on the main floor, creating an extraordinarily bright and airy atmosphere that bathes the home in natural light. Picture cozy evenings curled up by the gas fireplace, or hosting unforgettable gatherings in the chef-inspired kitchen, boasting sleek quartz countertops and premium finishes. Future-Proofed Feature: Adding significant value and flexibility, the builder is including the creation of a separate side entrance to the lower level. This feature is perfect for an in-law suite, future income potential, or flexible living arrangements.Central air conditioning guarantees year-round, effortless comfort. Every detail, from the modern features to the spacious layout, ensures a truly move-in-ready haven.This prime location offers the perfect blend of community spirit and natural tranquility, placing you right at the edge of Peterborough's natural beauty while enjoying modern conveniences. Don't miss your chance to own a piece of Peterborough's future. Come experience this captivating home-where luxury meets lifestyle!
Property Details
Interior
Features
Main Floor
Den
3.81 x 2.82hardwood floor / Separate Rm / Large Window
Kitchen
2.43 x 5.03Ceramic Floor / Quartz Counter / W/O To Patio
Breakfast
3.04 x 5.03Ceramic Floor / Quartz Counter / Breakfast Bar
Great Rm
3.66 x 5.34hardwood floor / Gas Fireplace / Large Window
Exterior
Features
Parking
Garage spaces 2
Garage type Built-In
Other parking spaces 2
Total parking spaces 4
Property History
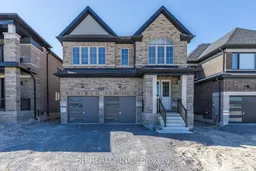 50
50
