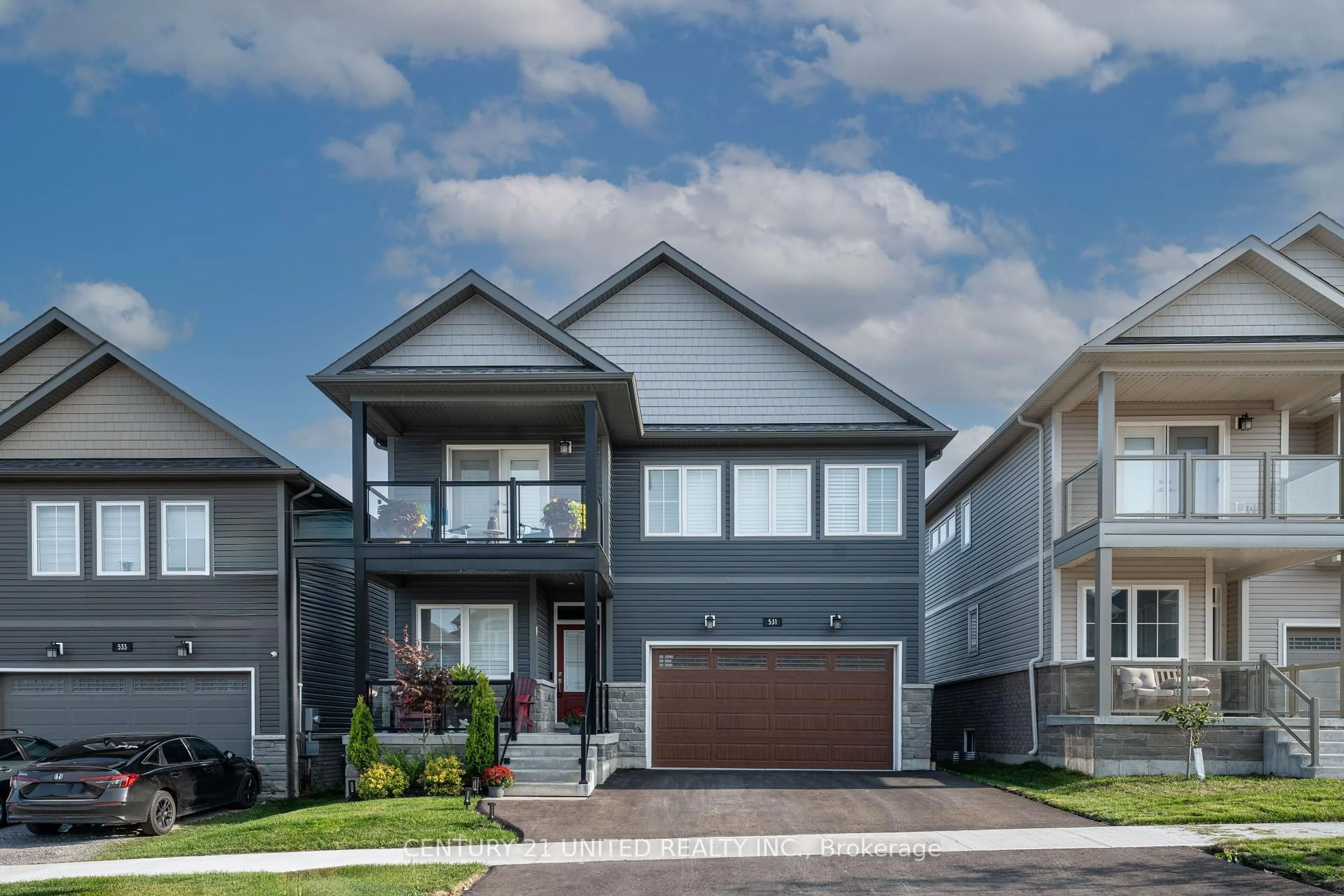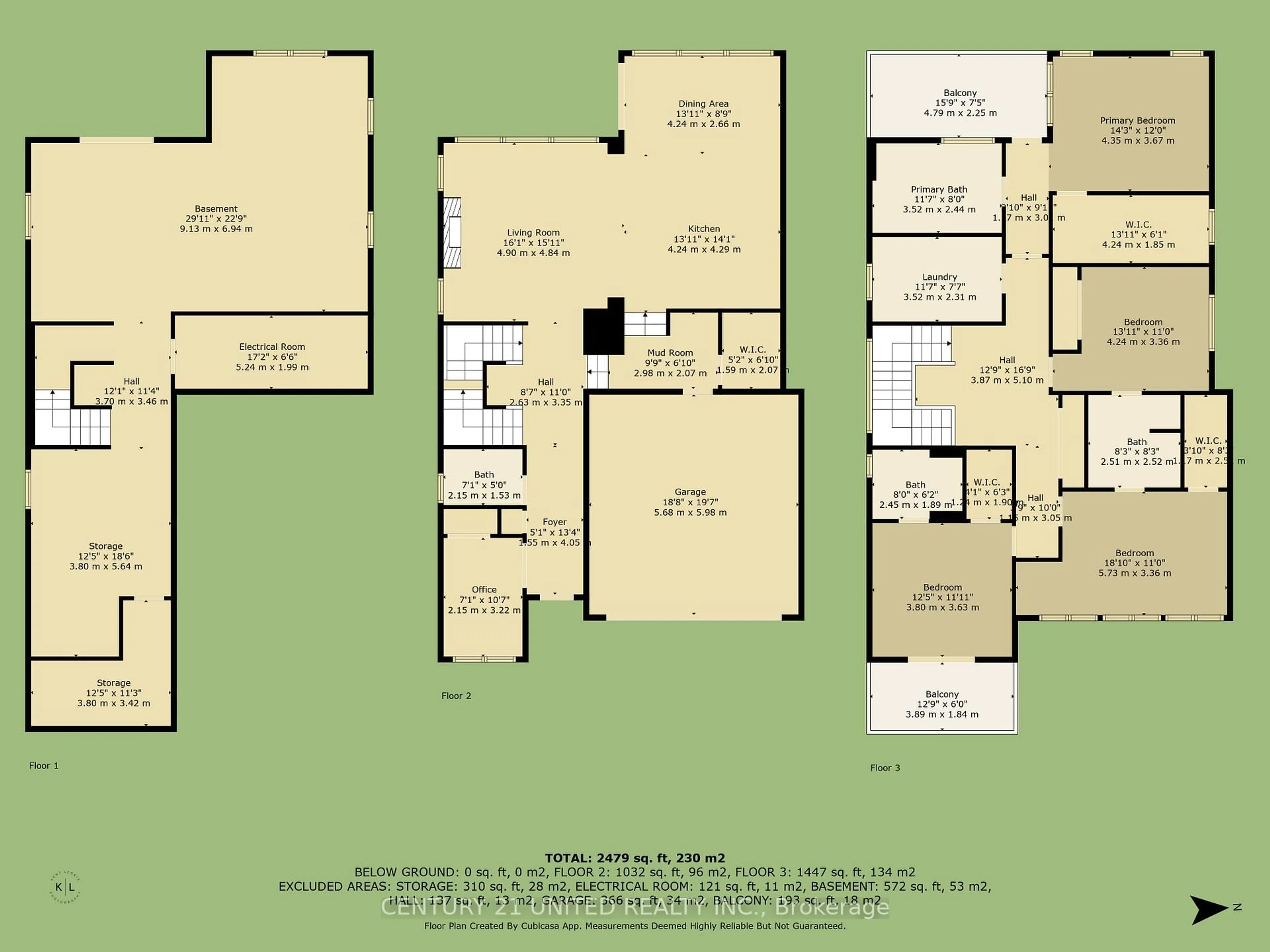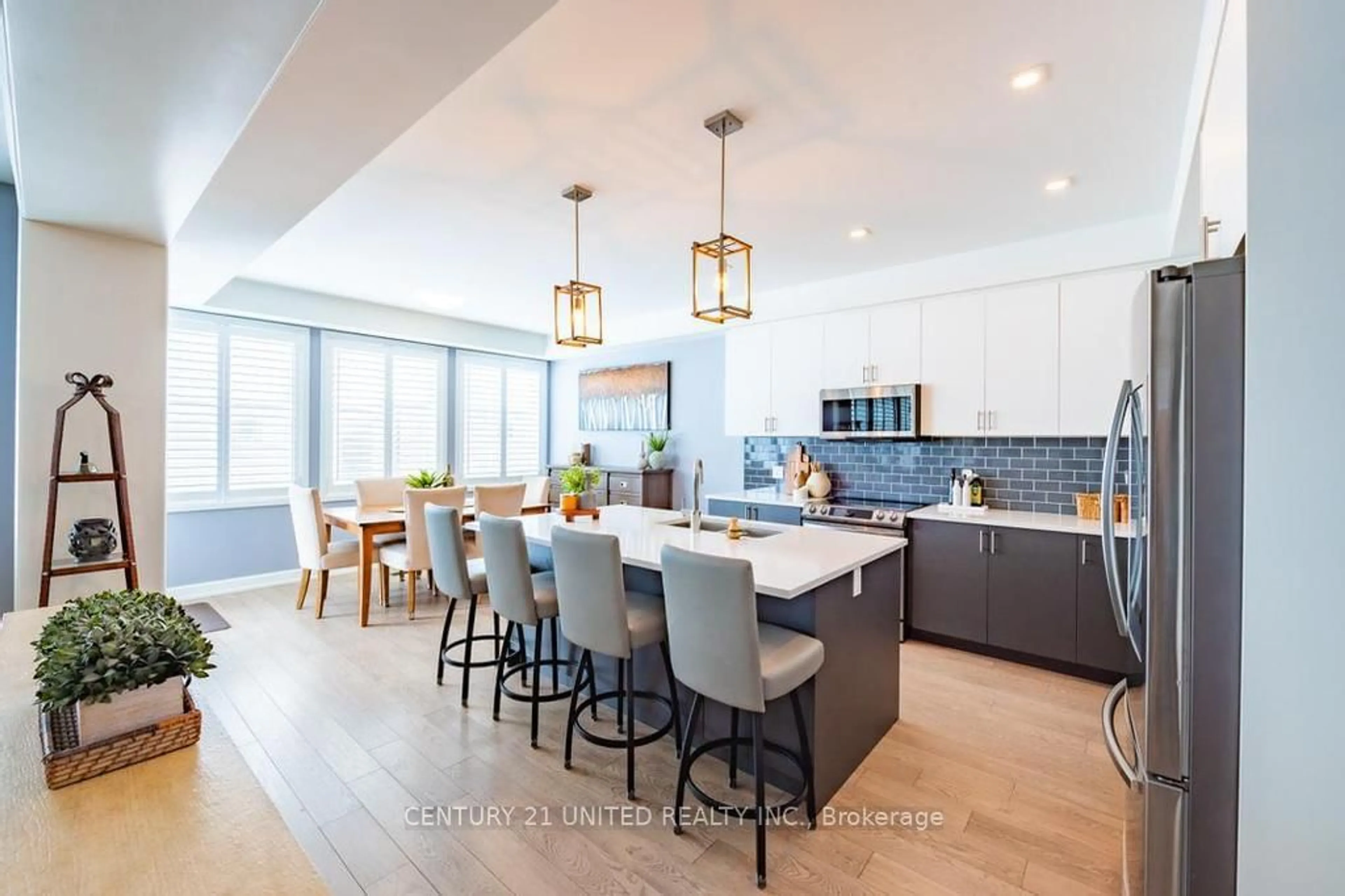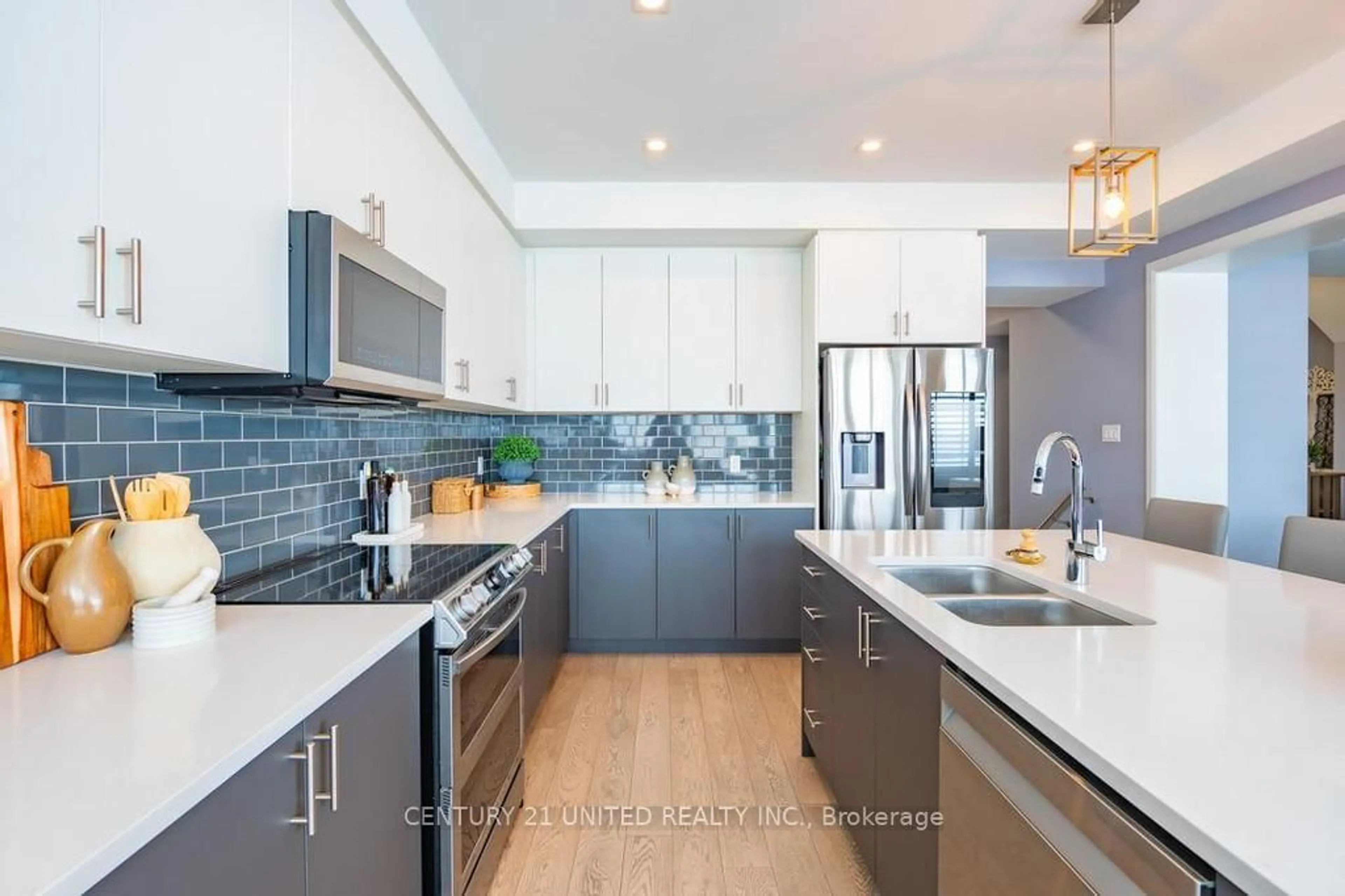531 Clayton Ave, Peterborough, Ontario K9K 0G3
Contact us about this property
Highlights
Estimated valueThis is the price Wahi expects this property to sell for.
The calculation is powered by our Instant Home Value Estimate, which uses current market and property price trends to estimate your home’s value with a 90% accuracy rate.Not available
Price/Sqft$404/sqft
Monthly cost
Open Calculator
Description
FAMILY. LUXURY. FUNCTIONALITY. 531 Clayton Avenue is under 5 years old, and was curated with the modern family in mind. This home features stunning open concept spaces, massive windows throughout, walk out covered balconies, 4 bedrooms on the second level, all with ensuite or semi-ensuite bathrooms, and a walkout basement complete with fully fenced yard (2024). This home features too many upgrades to list, but some include: insulated 2 car garage, main floor office space, stunning kitchen, and market leading energy efficiency and construction quality standards. Located Just a moments walk from the Trans Canada Trail, 5 minutes to grocery stores, gyms, restaurants, and less than 10 minutes from Peterborough's Regional Hospital. 531 Clayton Avenue will wow you first with its finishing details, and then back it up with practical design that makes everyday life easier. Come experience this home for yourself!
Property Details
Interior
Features
Main Floor
Mudroom
2.98 x 2.07W/O To Garage / W/I Closet
Kitchen
4.24 x 4.29Open Concept
Dining
4.24 x 2.66Open Concept / W/O To Balcony / California Shutters
Office
2.15 x 3.22Exterior
Features
Parking
Garage spaces 2
Garage type Attached
Other parking spaces 2
Total parking spaces 4
Property History
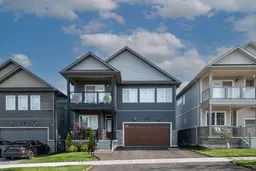 26
26
