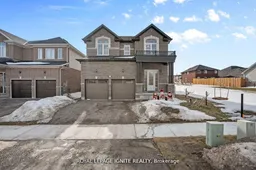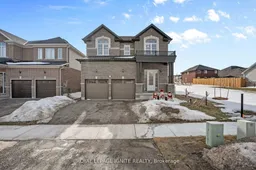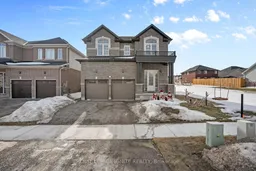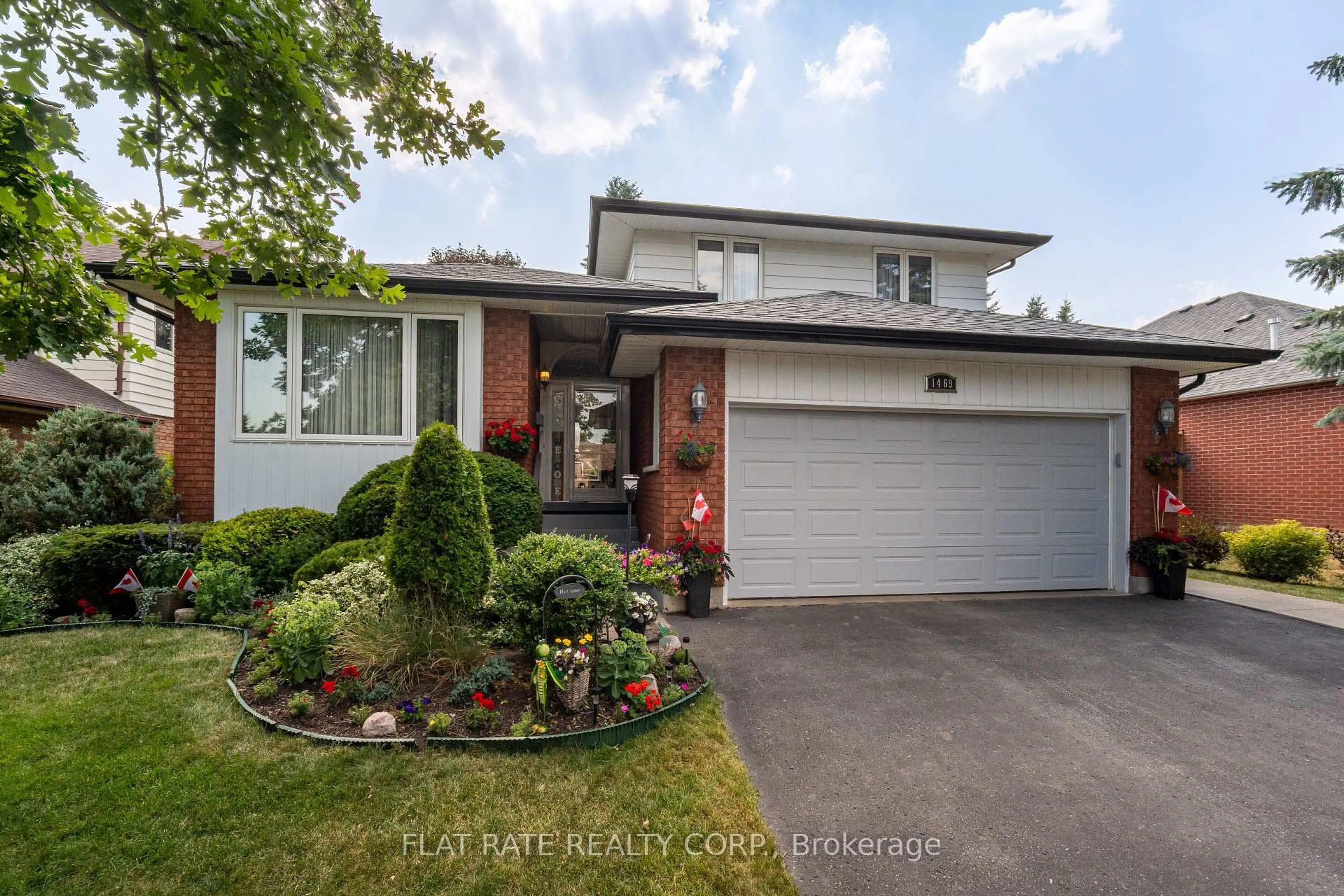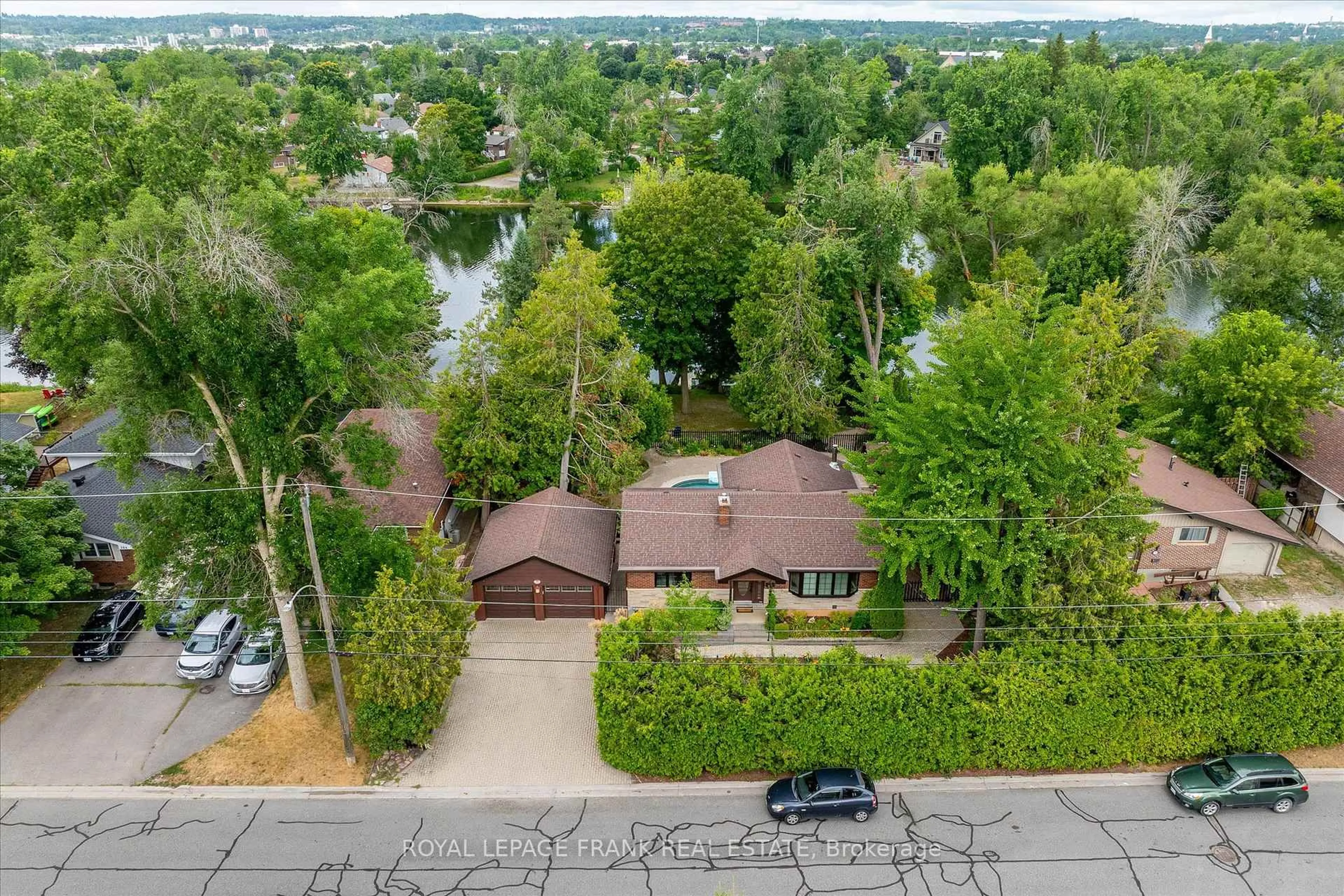Welcome to this Gorgeous detached home in Peterborough's Sought After Lily Lake Community, no neighbours on One Side. 2950 Sq as per BuilderFloor Plan! Freshly Painted throughout the Entire House! Inviting Front Foyer with Upgraded Porcelain Tile. Large Coat Closet with Powder Room Closer to Entrance. Hardwood on the Main Floor & SecondLevel Hall. Thousands Spent on Upgrades, Including Premium California Shutters throughout the House. Grand Living Room with 2 Ceiling Fans &an Inviting Family Room with a Gas Fire Place. Upgraded Kitchen with Premium Porcelain Tile, Backsplash and Dark Kitchen Cabinets. Centre Island in the Kitchen with Undermount Sink along with Stainless Steel Appliances. Large Breakfast Area with a Walkout to Backyard! SecondLevel Offer 4 Generous Size Bedrooms Along with 3 Full Bathrooms.Grand Primary Bedroom with 5 Piece Ensuite & His/ Her Walk-In Closets!** Garage Entrance Leading to Basement Entrance, Great Potential of Making an In-Law Suite or an Accessory Apartment ** This Home is an Excellent and Functional Layout, It is a Must See.
Inclusions: All Elf's, S/S Fridge, Stove, B/I Dishwasher, Washer & Dryer.
