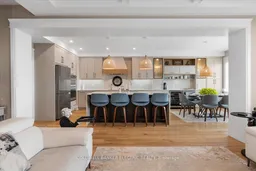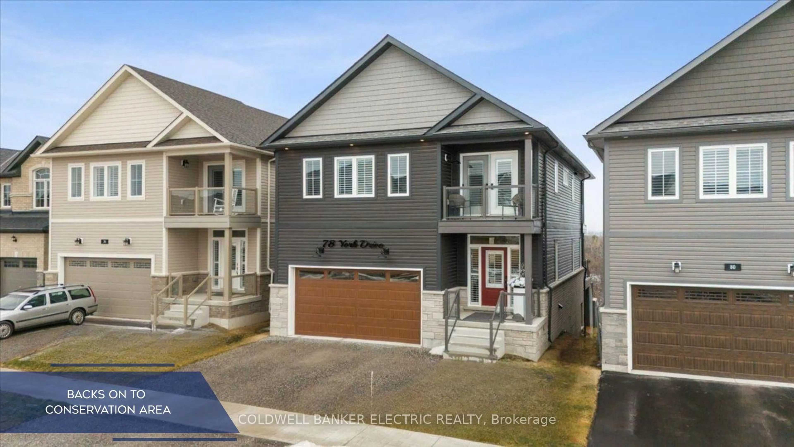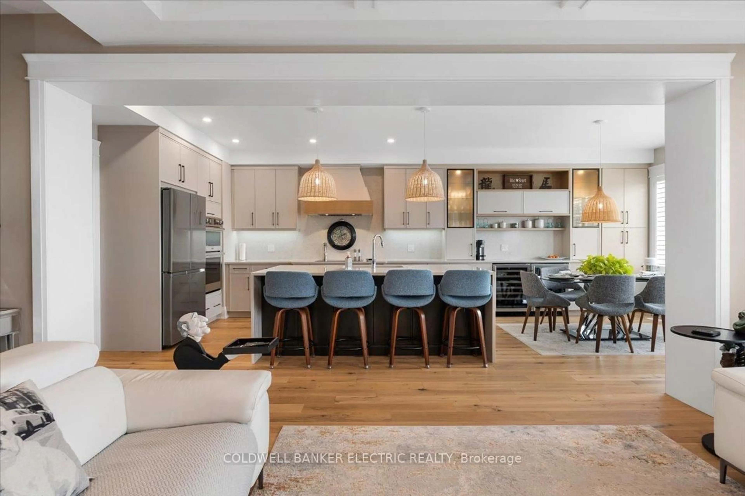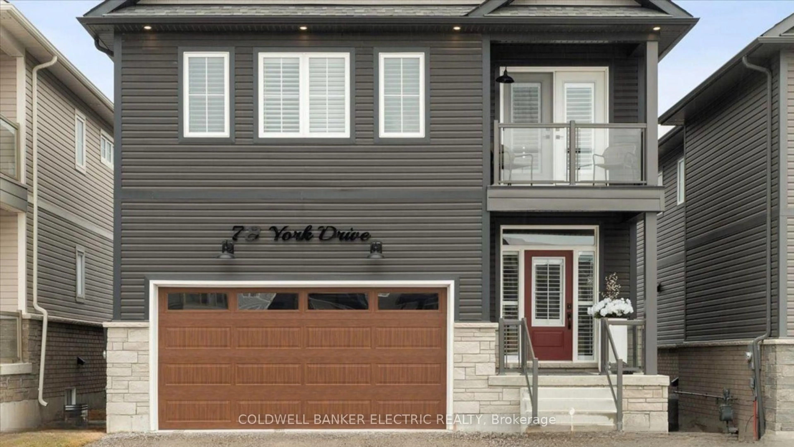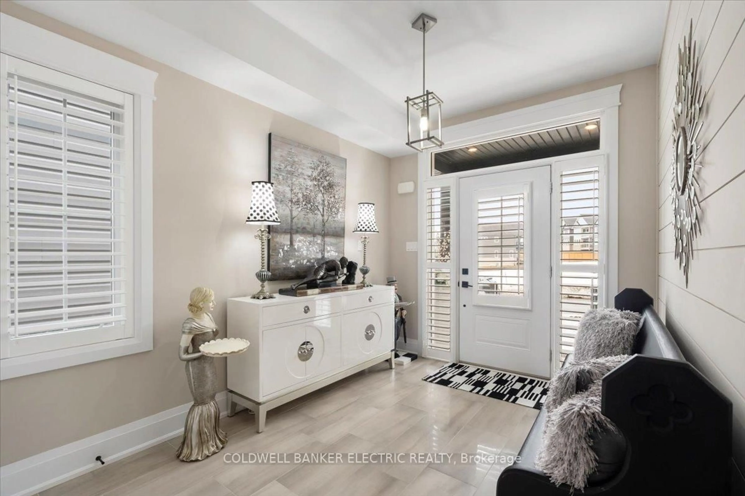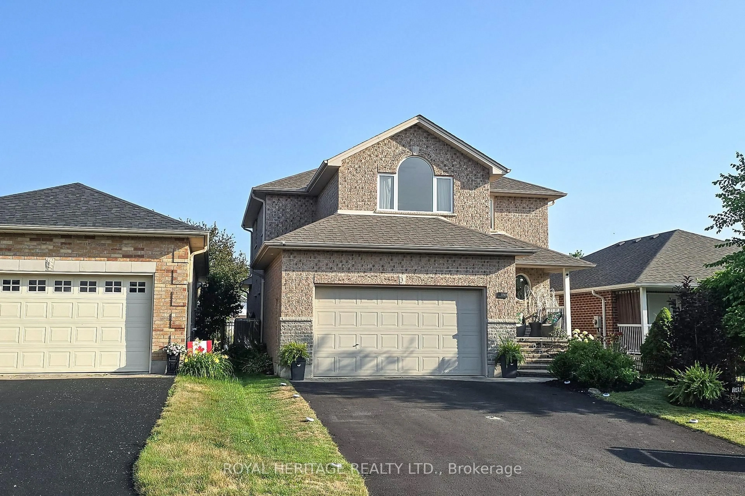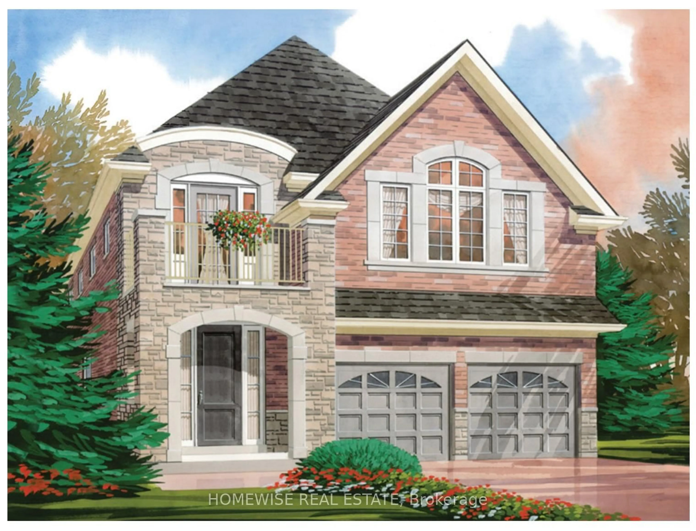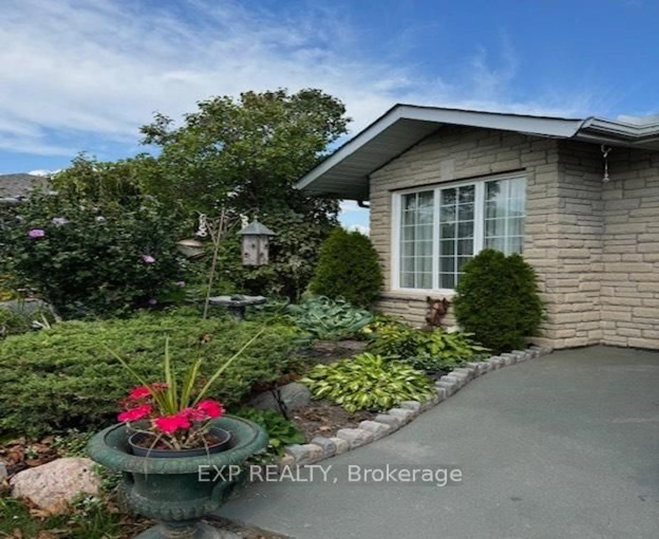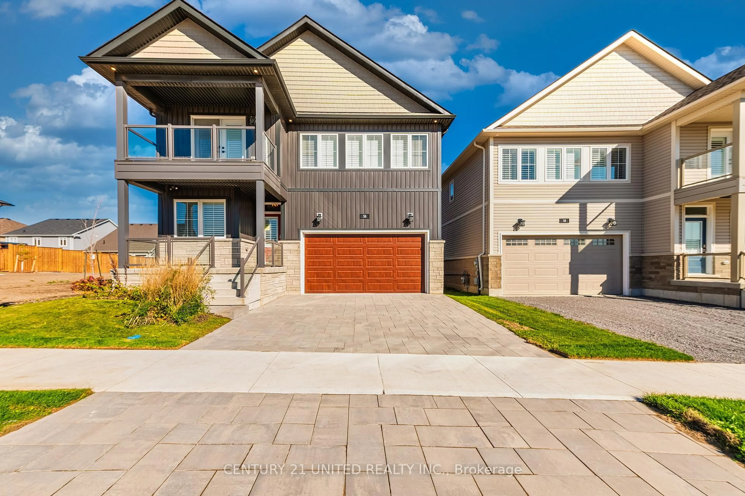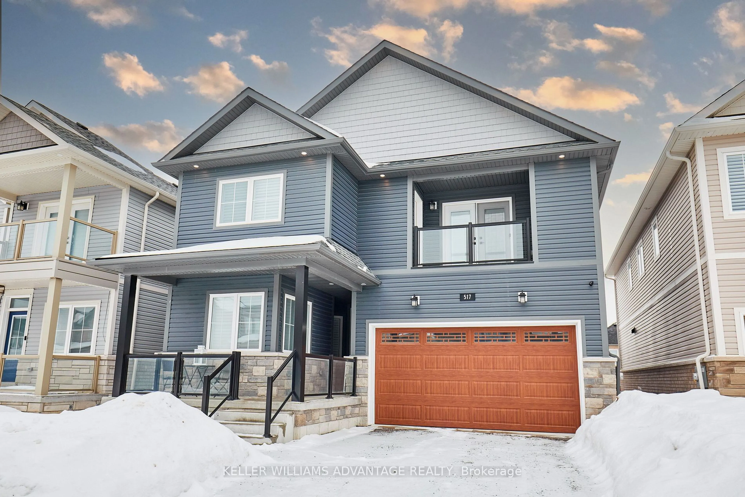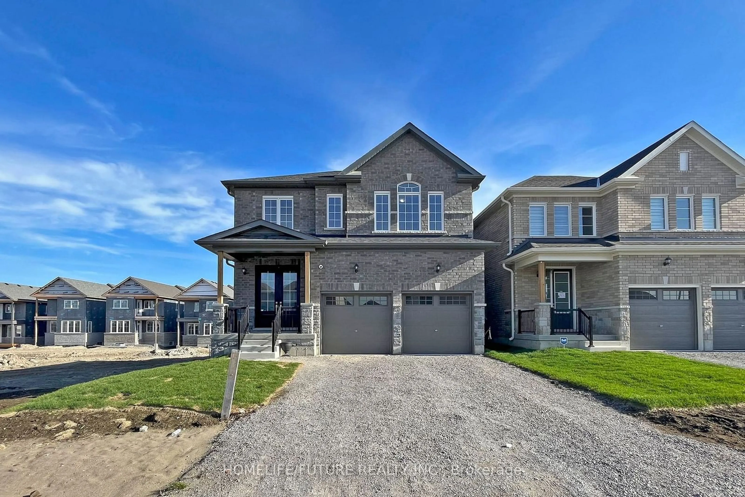78 York Dr, Peterborough North, Ontario K9K 0H7
Contact us about this property
Highlights
Estimated valueThis is the price Wahi expects this property to sell for.
The calculation is powered by our Instant Home Value Estimate, which uses current market and property price trends to estimate your home’s value with a 90% accuracy rate.Not available
Price/Sqft$573/sqft
Monthly cost
Open Calculator
Description
This 2024 Award-Winning Home Model Celebrates Luxury Living At Its BEST! Situated On A Premium Elevated Lot Backing Onto A Serene Conservation Area, Offering Breathtaking, Unobstructed Views. Featuring Custom Decking That Stands Out As A One-Of-A-Kind Addition, Unmatched By Any Other Home In The Area. 4+ Bedrooms, Sensor Light Walk-In-Closets, 5 Bathrooms, Quartz Counters & Backsplashes, Heated Floors, Electric Fireplaces, High-End Appliances, Architectural Detailing & Features Throughout ~ And The List Goes On... Ask Your Realtor For A "Feature Sheet" Of This Incredible Offering ~ As There's Only So Much We Can Highlight Here! The Main Floor's OPEN-CONCEPT Design Showcases A Kitchen, Living & Dining Space Straight Out Of A Magazine! The Walk-Out Lower Level Features A Full Studio Suite, PERFECT For Multi-Generational Living! Ideally Located Close To All Amenities. This Home Offers The Perfect Blend Of Convenience & Nature. Enjoy A Short Walk To The Rotary Trail, Where You Can Walk, Cycle Or Jog Into Jackson's Park & Explore Its Beautiful Trails. 78 York Drive "It's Where YOU Want To Be!"
Property Details
Interior
Features
Main Floor
Foyer
3.47 x 2.63Tile Floor / Double Closet / California Shutters
Bathroom
2.1 x 0.962 Pc Bath / Tile Floor / Quartz Counter
Living
4.39 x 2.39Open Concept / hardwood floor / Electric Fireplace
Kitchen
8.03 x 3.79Open Concept / hardwood floor / Quartz Counter
Exterior
Features
Parking
Garage spaces 2
Garage type Attached
Other parking spaces 4
Total parking spaces 6
Property History
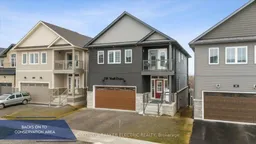 48
48