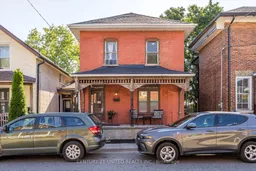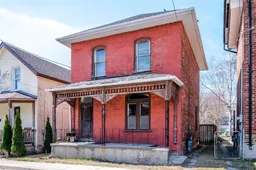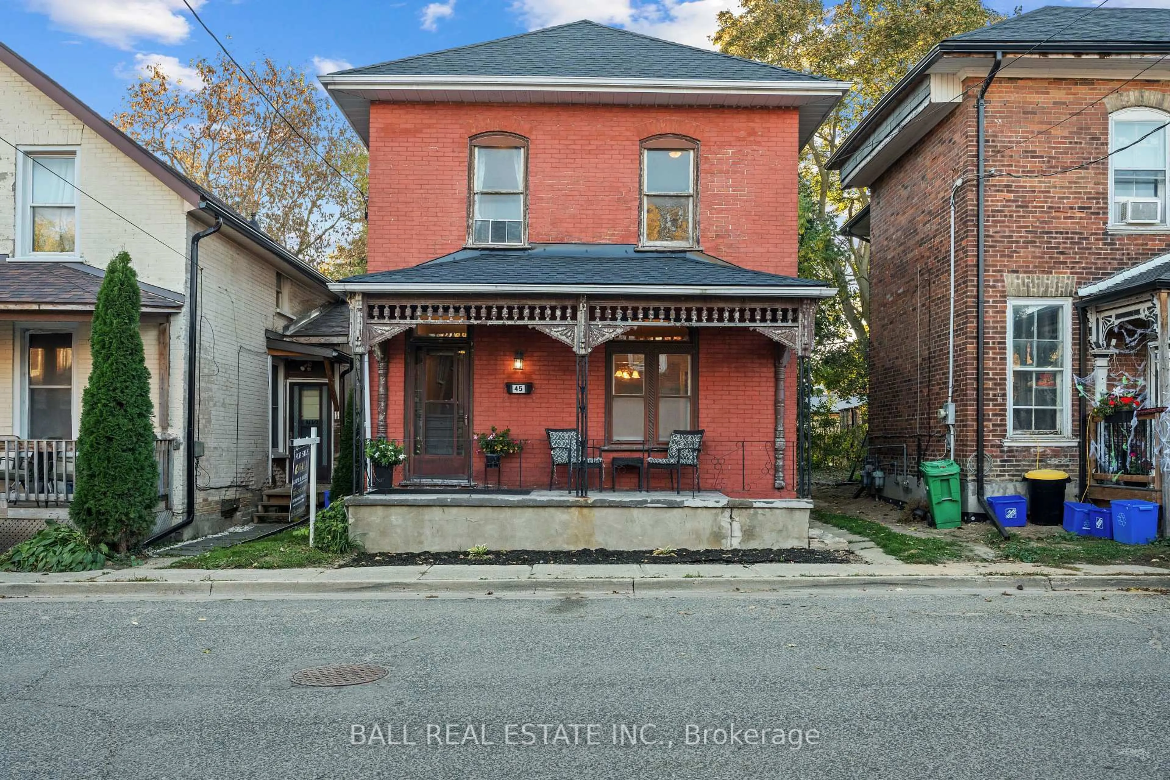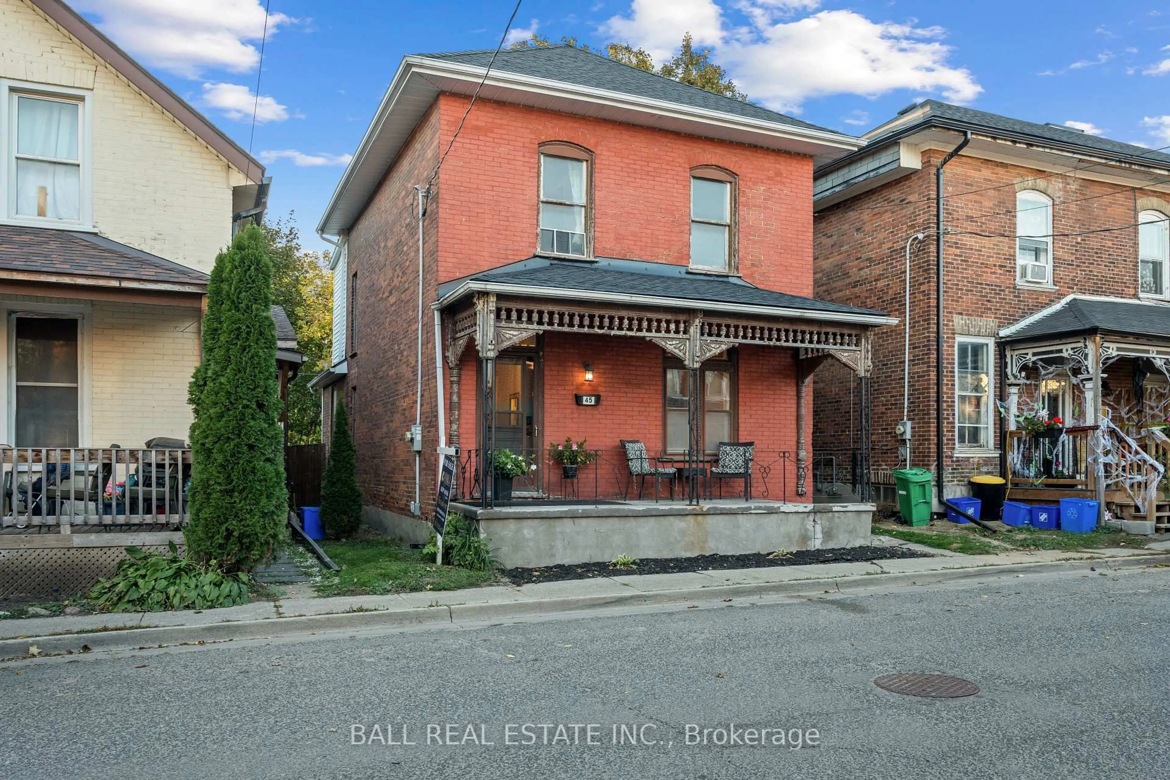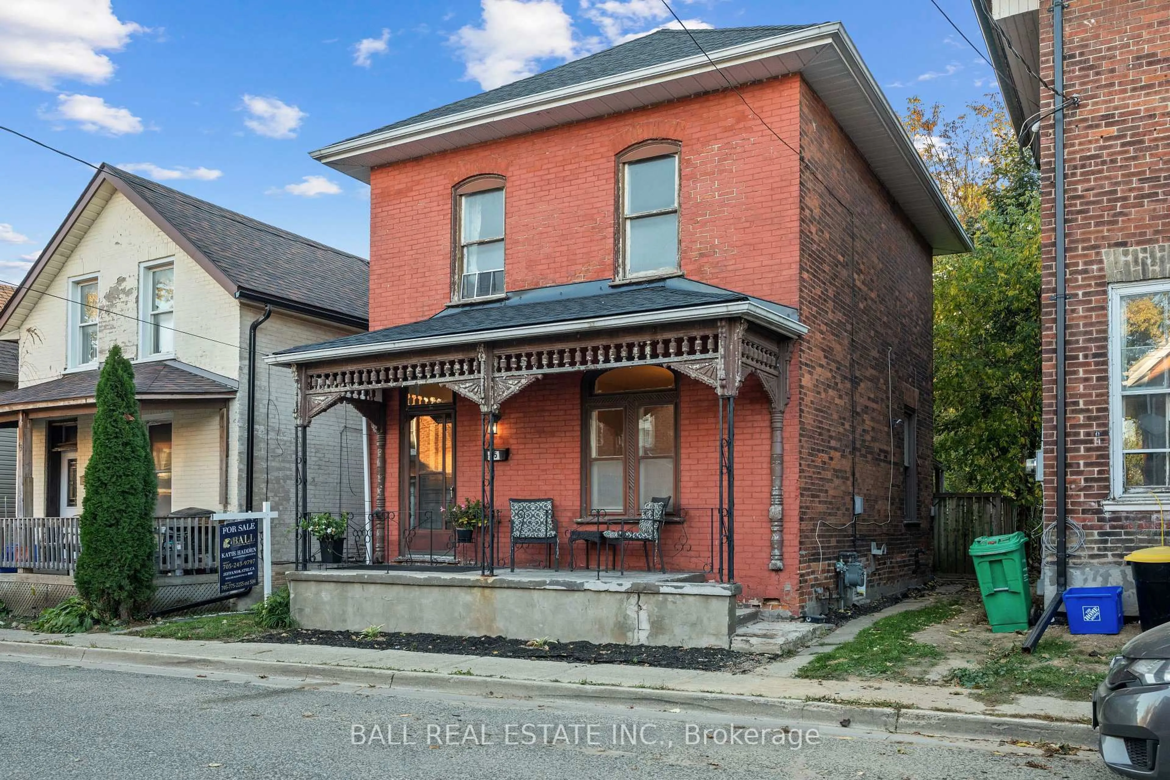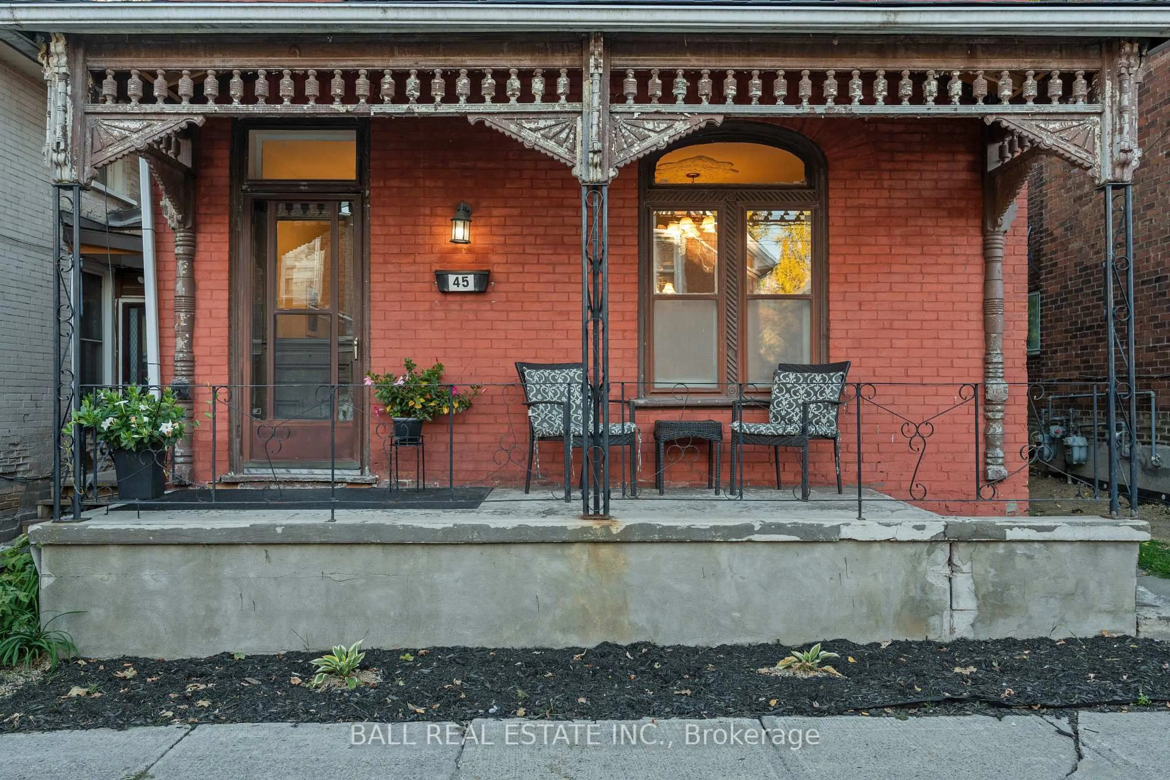45 Lafayette Ave, Peterborough, Ontario K9J 5C1
Contact us about this property
Highlights
Estimated valueThis is the price Wahi expects this property to sell for.
The calculation is powered by our Instant Home Value Estimate, which uses current market and property price trends to estimate your home’s value with a 90% accuracy rate.Not available
Price/Sqft$256/sqft
Monthly cost
Open Calculator
Description
Introducing 45 Lafayette Avenue, a solid and inviting three-bedroom, two-bathroom home offering great value and everyday comfort. Thoughtfully updated over the years, this two-storey property is ready for its next chapter, whether you're stepping into homeownership for the first time or looking for a dependable investment as this property has been previously rented. Inside, the layout is open and functional with a spacious kitchen at the heart of the home, ideal for family meals or entertaining. The main floor also includes a comfortable living area, a separate dining room, and a convenient three-piece bathroom recently added for modern living. Durable vinyl flooring runs throughout this level, tying the spaces together with a clean, cohesive look. Upstairs, you'll find three good-sized bedrooms and a full bathroom, providing flexibility for families, guests, or a home office setup. The basement has been dug out and finished with a concrete floor, offering a rare bonus in homes of this era, making it practical for storage, hobbies, or potential future finishing. Outside, you'll enjoy a manageable yard and easy street access. The location puts you close to everyday essentials, with shopping, restaurants, and downtown amenities just minutes away, plus nearby parks, markets, and community spaces that add convenience to your daily routine. Move-in ready and filled with potential, 45 Lafayette Avenue is a home that offers comfort, functionality, and room to grow.
Property Details
Interior
Features
Main Floor
Kitchen
3.75 x 4.29Dining
3.71 x 3.72Living
3.69 x 3.69Foyer
1.91 x 5.03Exterior
Features
Parking
Garage spaces -
Garage type -
Total parking spaces 2
Property History
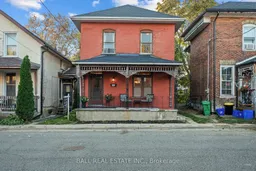 38
38