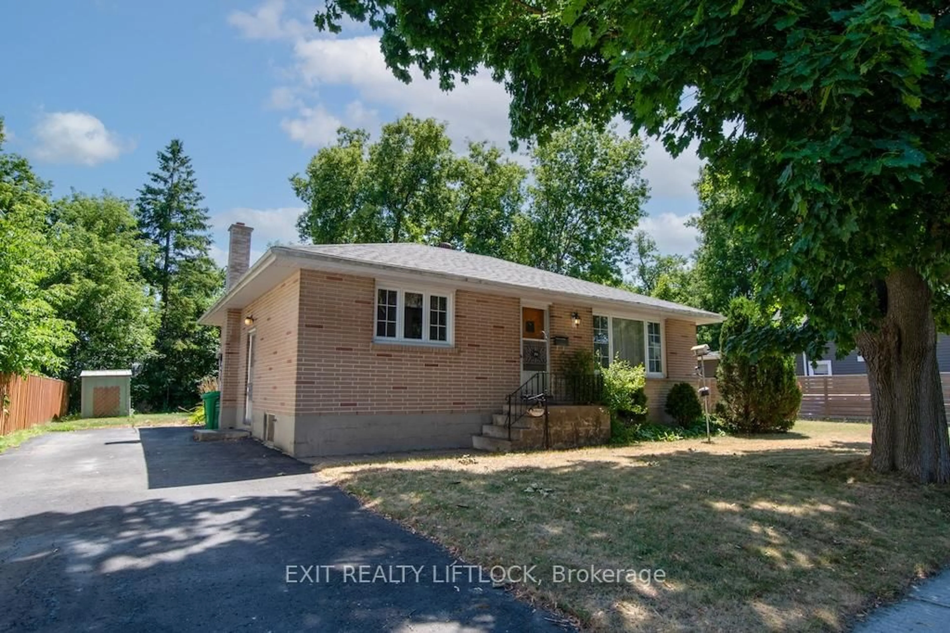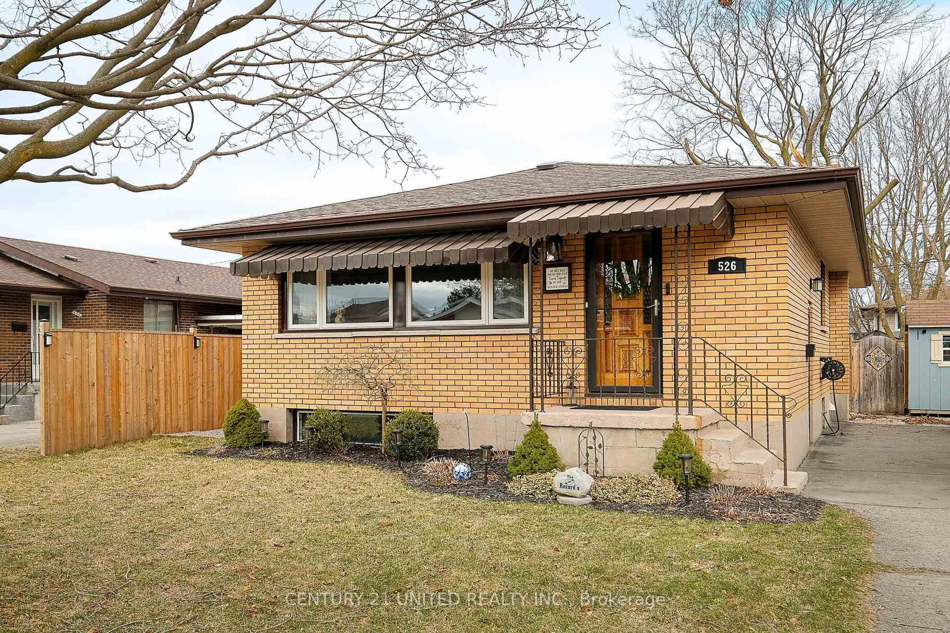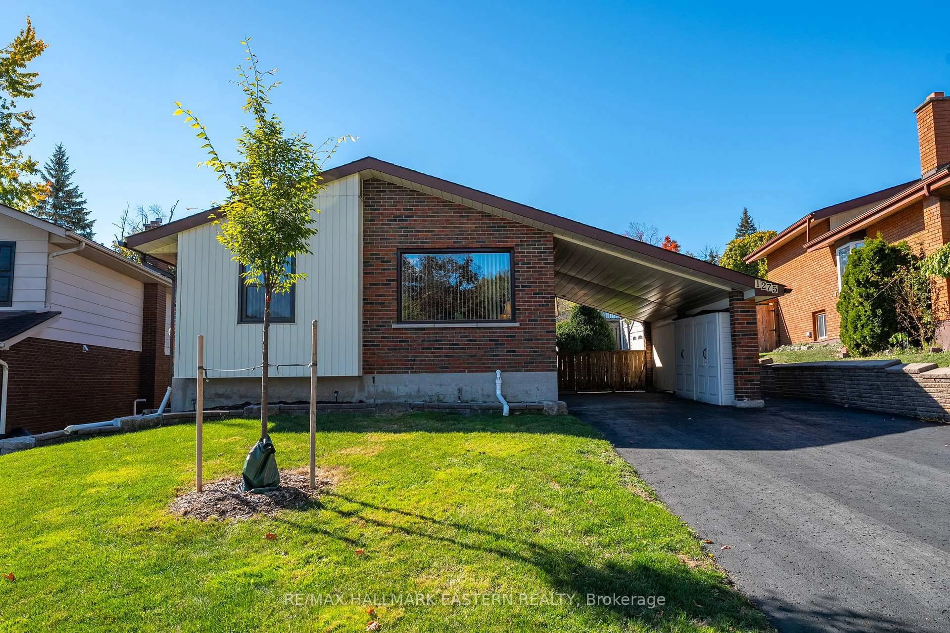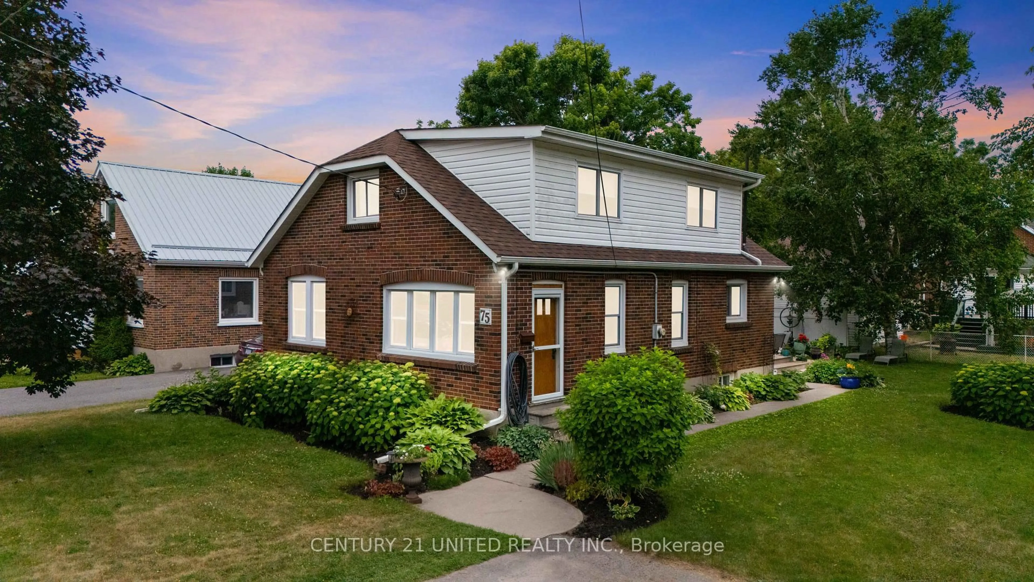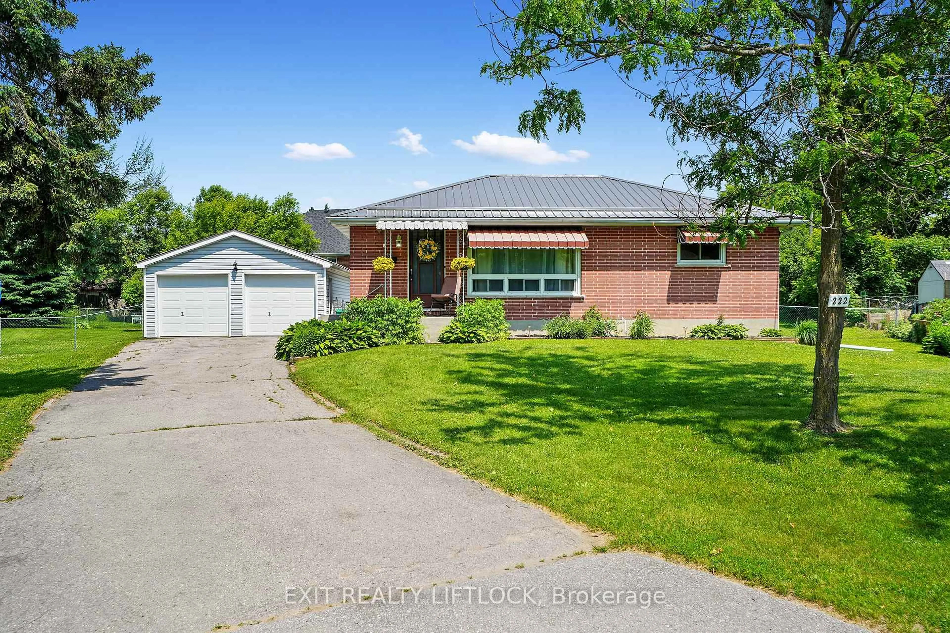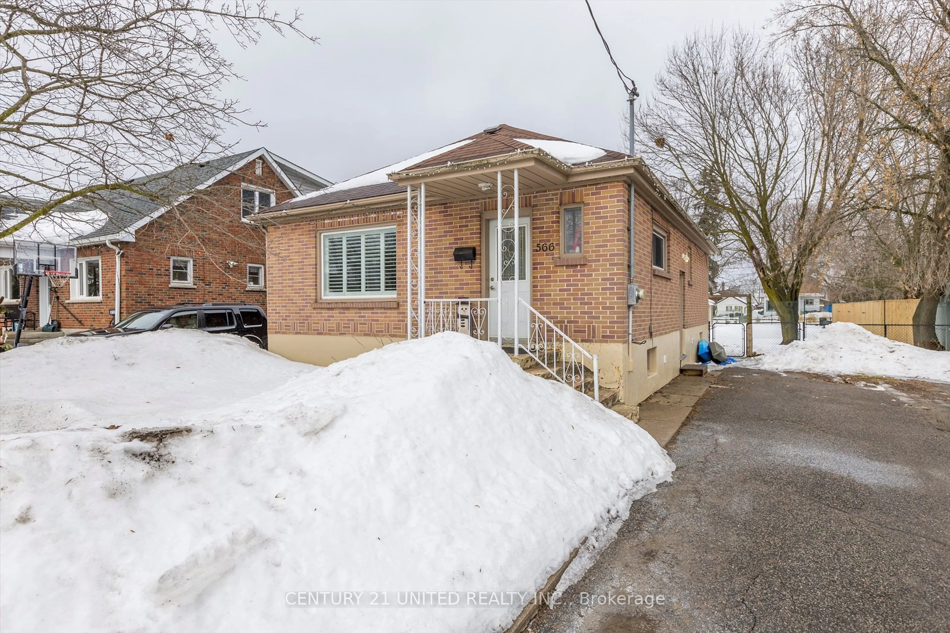Welcome to 512 Parnell Street A Hidden Gem Full of Charm! Step into this beautifully maintained home that offers the perfect blend of comfort and character. The main floor features a bright living room, a spacious kitchen, a cozy family room, and a dedicated dining area perfect for gatherings. You'll also find two well sized bedrooms and a versatile office space currently being used as a walk-in closeteasily adaptable to suit your needs.Outside, escape to your own private oasis! With a great deck and the large, park-like backyard providing the perfect setting for relaxing, gardening, or entertaining. With the property backing onto a park, you'll enjoy added privacy and a serene natural backdrop right at your doorstep.Ideally located close to restaurants, shops, schools, and more, this home combines charm, functionality, and a fantastic location. Dont miss your chance to make 512 Parnell Street your own!
Inclusions: Fridge, Oven, Dishwasher, Washer & Dryer, all electrical light fixtures, foyer coat rack fixed to wall, foyer bench, curtain rods, all draperies & blinds, kitchen island, hooks/rack fixed to brick wall, bathroom mirror, shelving & rods in 2nd floor dressing room, shed, raised garden beds.
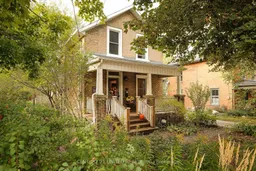 38
38

