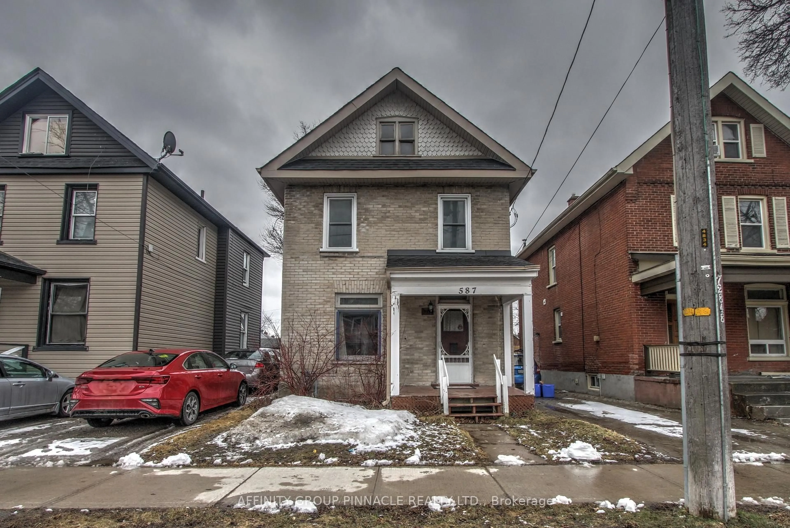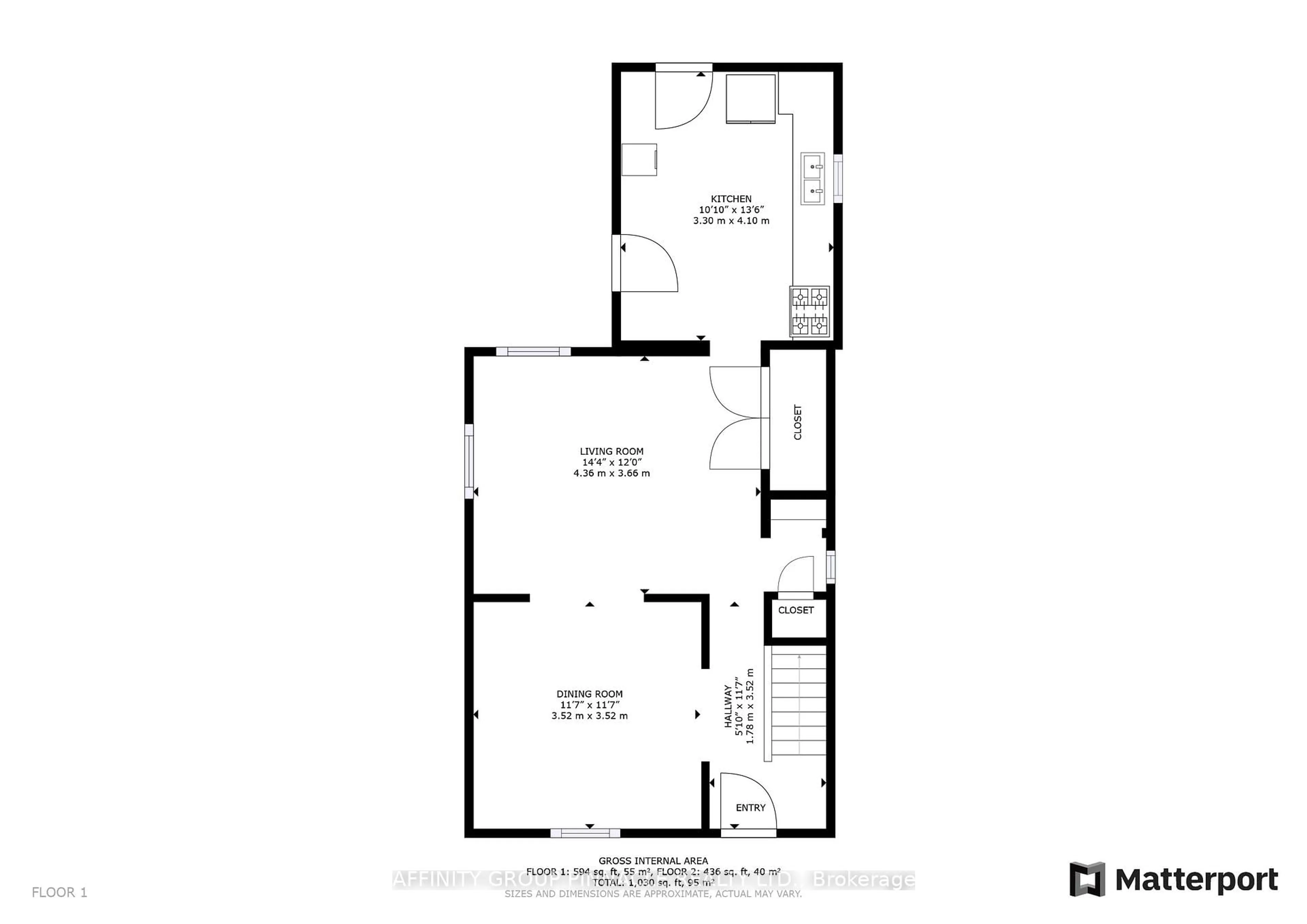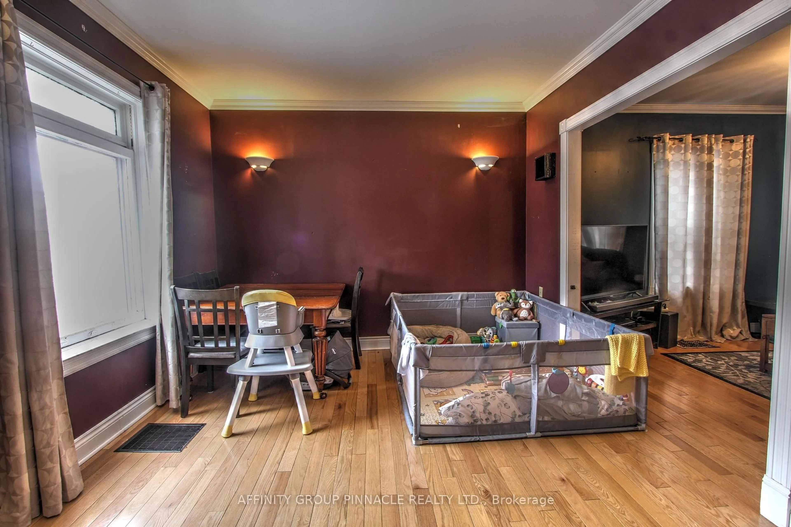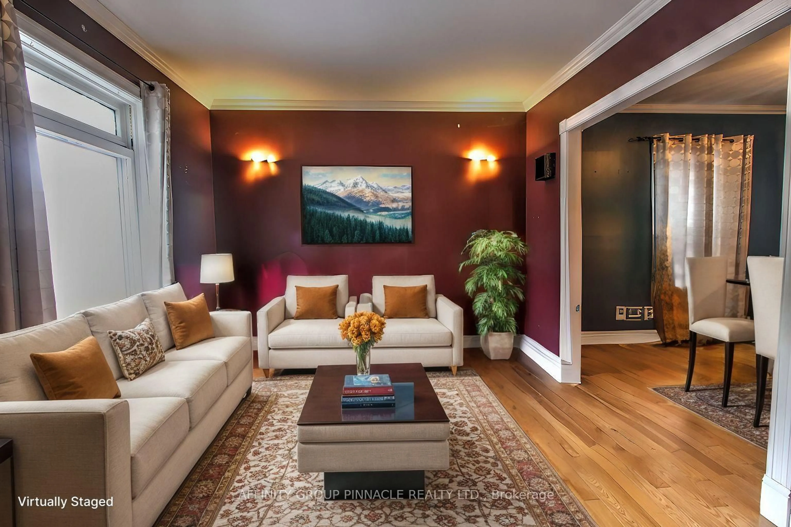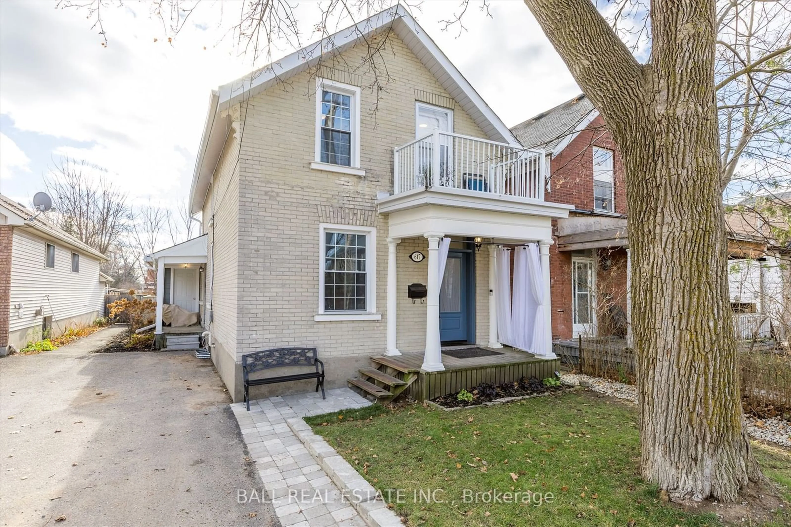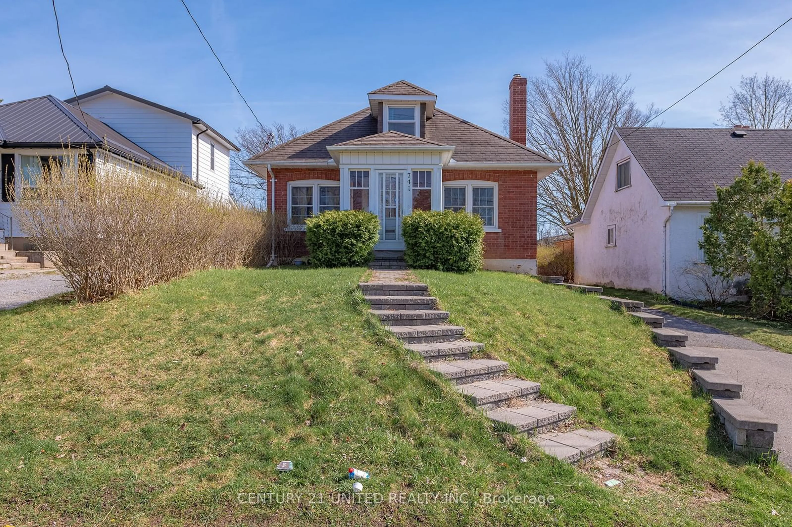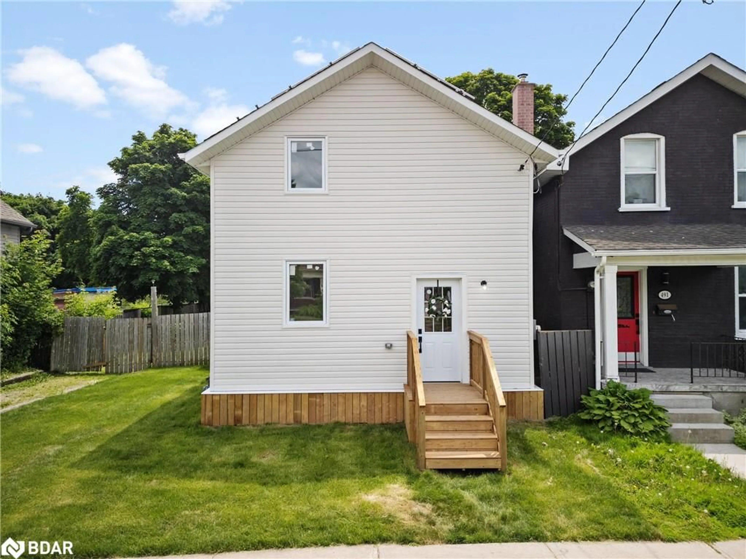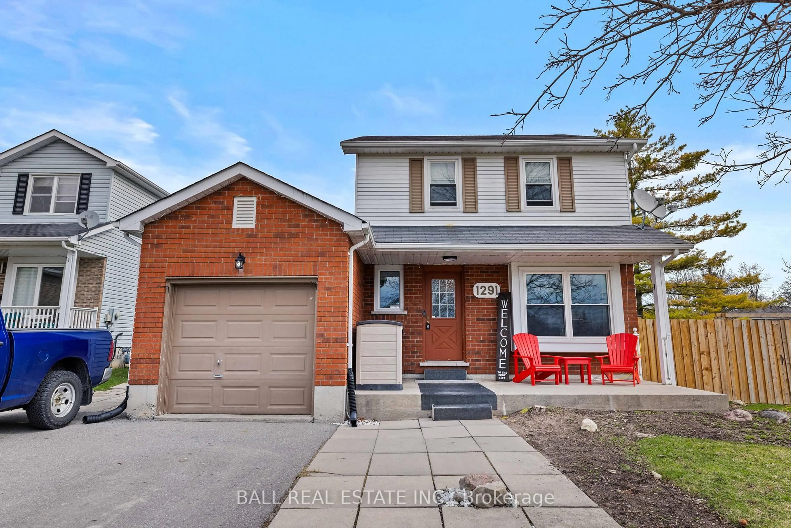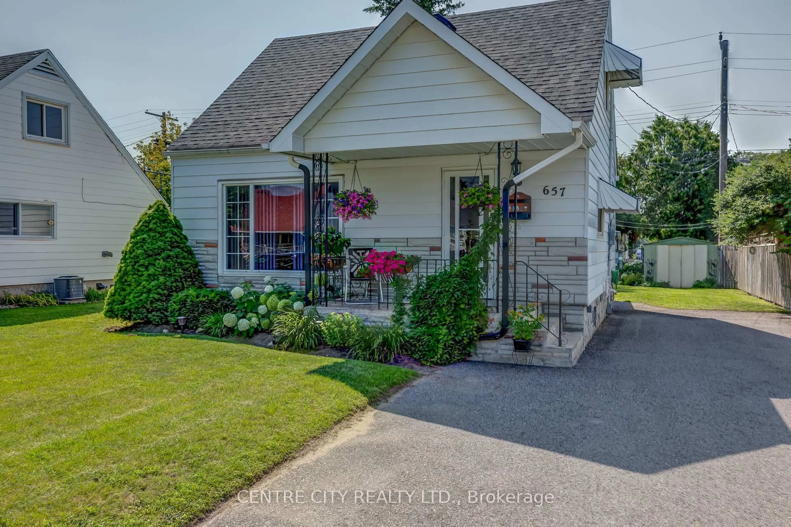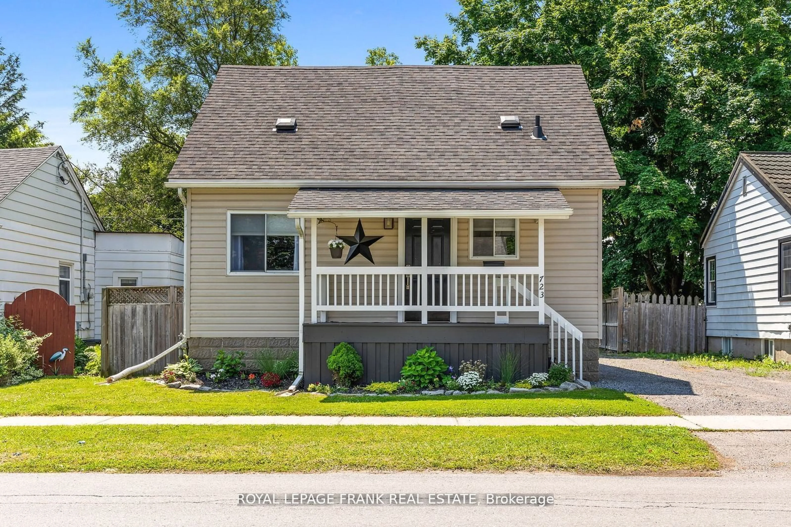587 Chamberlain St, Peterborough Central, Ontario K9J 4L7
Contact us about this property
Highlights
Estimated ValueThis is the price Wahi expects this property to sell for.
The calculation is powered by our Instant Home Value Estimate, which uses current market and property price trends to estimate your home’s value with a 90% accuracy rate.Not available
Price/Sqft$338/sqft
Est. Mortgage$1,846/mo
Tax Amount (2025)$3,756/yr
Days On Market41 days
Description
Comfortable. Cared for. Central. Welcome to 587 Chamberlain Street, a spacious 2 storey home perfect for first-time homebuyers and young families. Briming with character, this 1130sqft home showcases an open and airy living room that free-flows seamlessly into the formal dining room, with main floor laundry tucked discretely in a closet. The kitchen is very large compared to similarly laid out homes, with extensive cabinetry and is briming with potential. Directly off the kitchen is a 3-season sunroom, perfect for an office, library, or artist studio. The sunroom exits into the backyard, which is fully fenced and features a tidy south-facing deck for long afternoons in the sun. Originally a 3 bedroom, the second story is now host to a LARGE primary bedroom with extensive mine-and-yours closet space, second bedroom, and 4-pc bath. An unfinished basement offers endless storage. Bright, colorful, and packed with charm come see what life has to offer at 587 Chamberlain Street.
Property Details
Interior
Features
Main Floor
Living
4.36 x 3.66Dining
3.52 x 3.52Kitchen
3.3 x 4.1Sunroom
3.3 x 3.3Exterior
Features
Parking
Garage spaces -
Garage type -
Total parking spaces 1
Property History
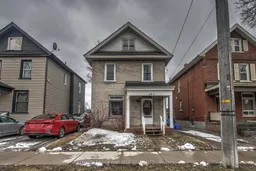 24
24
