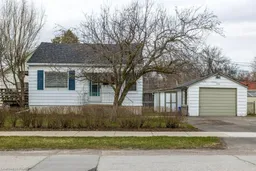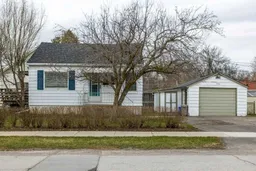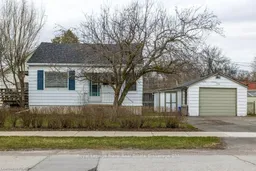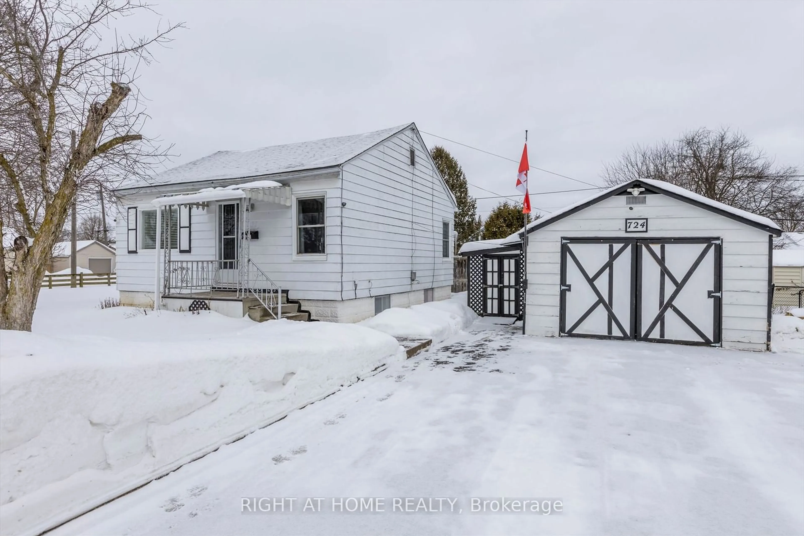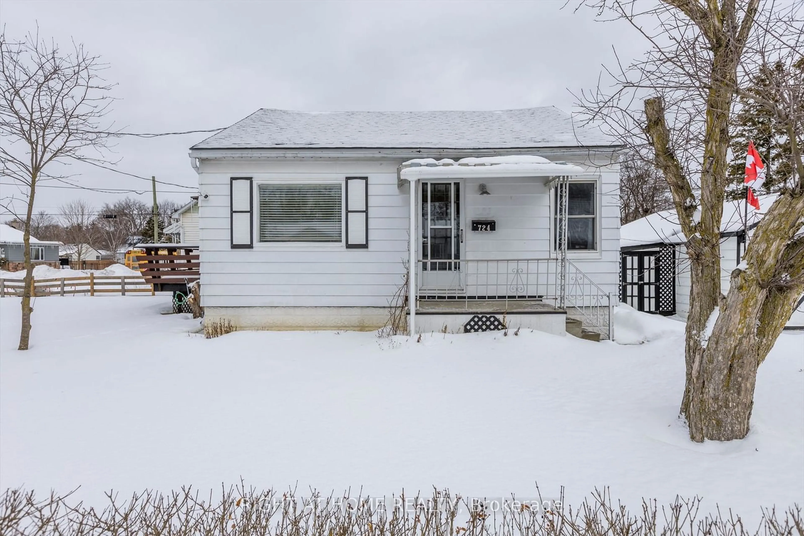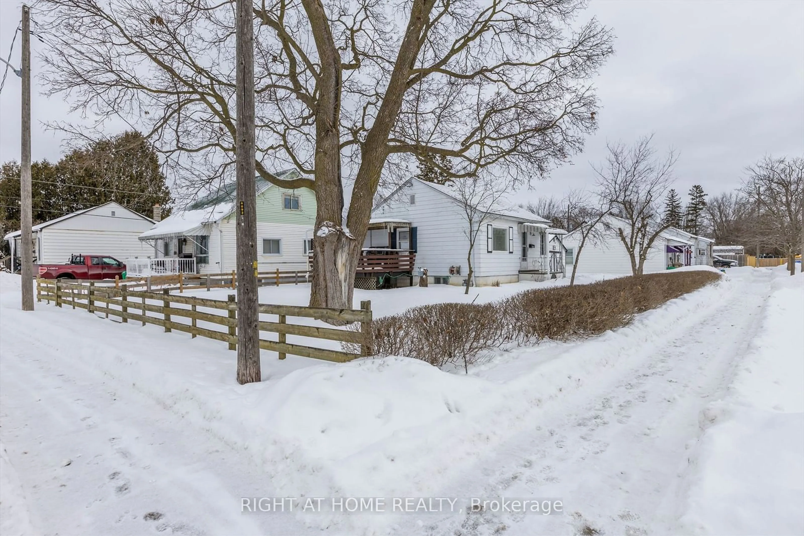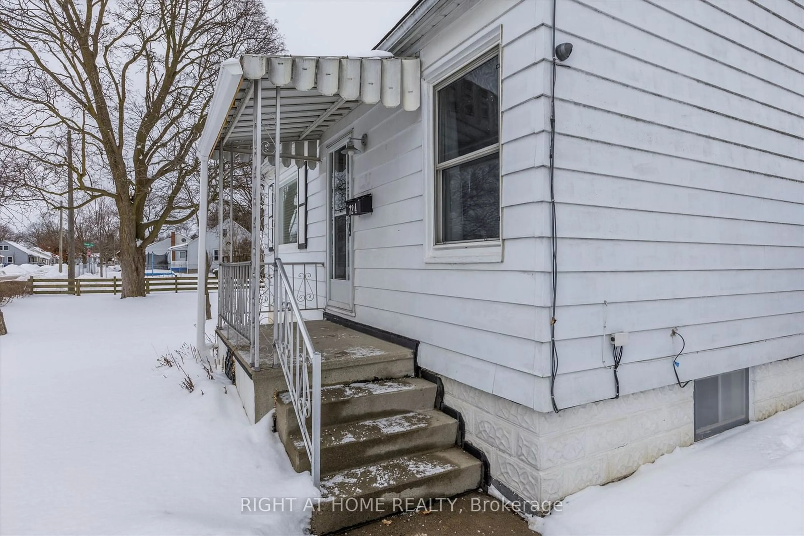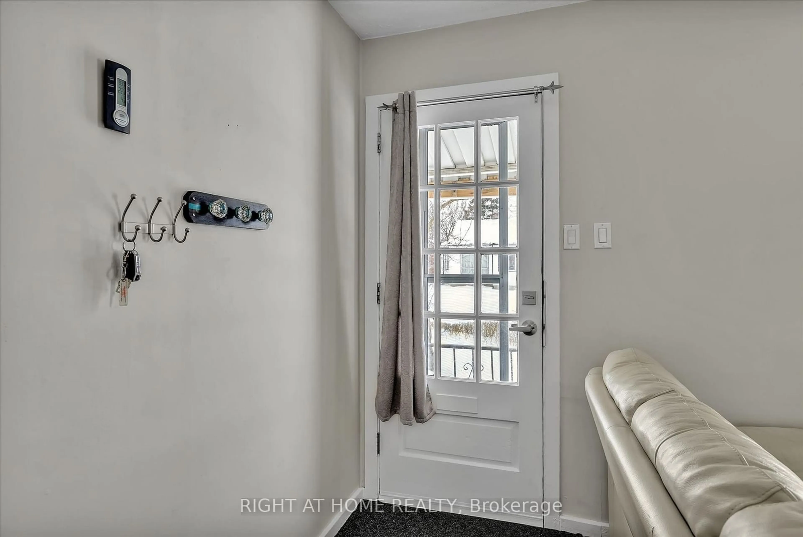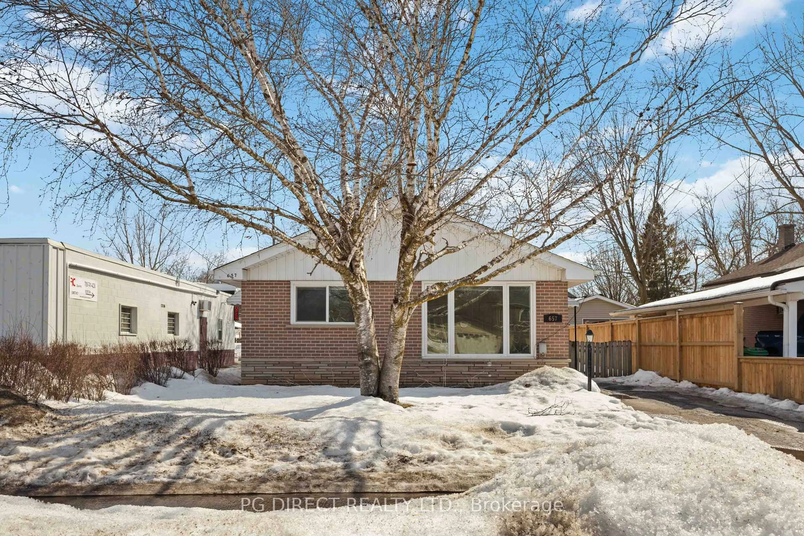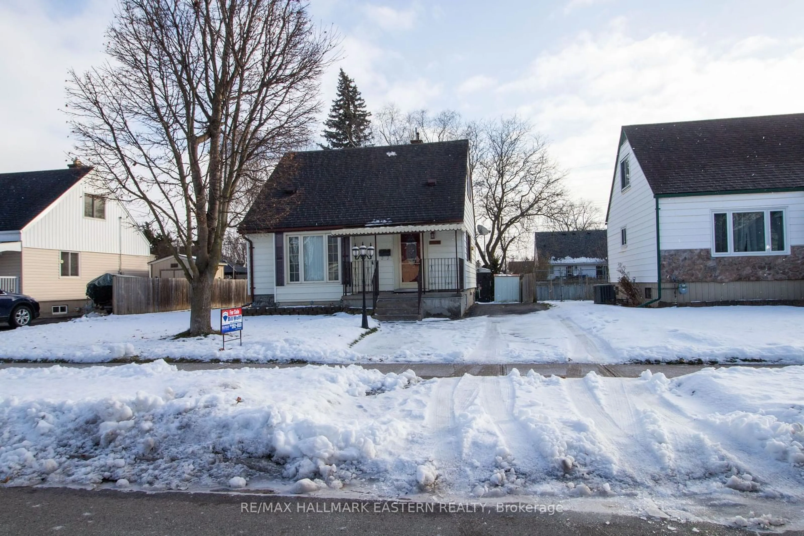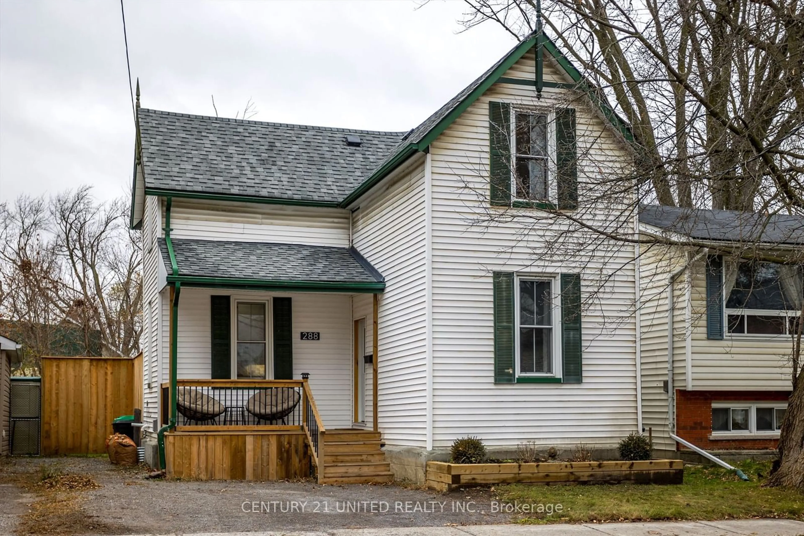724 New Romaine St, Peterborough, Ontario K9J 2E8
Contact us about this property
Highlights
Estimated ValueThis is the price Wahi expects this property to sell for.
The calculation is powered by our Instant Home Value Estimate, which uses current market and property price trends to estimate your home’s value with a 90% accuracy rate.Not available
Price/Sqft$538/sqft
Est. Mortgage$1,976/mo
Tax Amount (2024)$2,774/yr
Days On Market84 days
Description
Welcome to 724 New Romaine Street, a charming 2+1 bedroom bungalow in a peaceful south-end neighbourhood. Second Bedroom is currently used as an office and can be easily converted back.This home is currently being used as a one-bedroom plus den; however, it can easily be converted back into a two-bedroom home. This cozy home features a bright living room, an eat-in kitchen with access to a large covered deck, and a well-designed main level with laminate & berber flooring. Situated on a beautiful 100x53 ft level corner lot, the property includes a 1.5-car garage with a workshop and a spacious side yard perfect for gardening or entertaining. A wrap-around deck offers a relaxing outdoor retreat. The lower level boasts a versatile rec room ideal for a home office or recreation, along with ample storage and utility space. A double-wide driveway ensures plenty of parking for residents and guests. Conveniently located near shopping, schools, and public transit, this well-maintained home is a fantastic opportunity for first-time buyers, downsizers, or anyone looking for comfort in an established community.
Property Details
Interior
Features
Main Floor
Kitchen
2.44 x 3.63W/O To Deck / Laminate
Living
4.78 x 3.61Large Window / Broadloom / Ceiling Fan
Primary
3.07 x 3.63Laminate / Large Window
Den
2.46 x 3.61Laminate / Large Window
Exterior
Features
Parking
Garage spaces 2
Garage type Detached
Other parking spaces 4
Total parking spaces 6
Property History
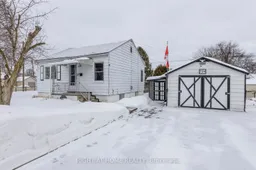 30
30