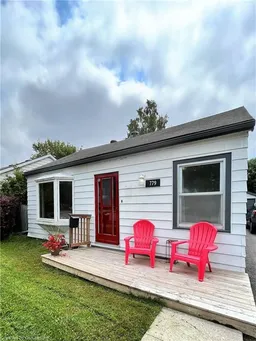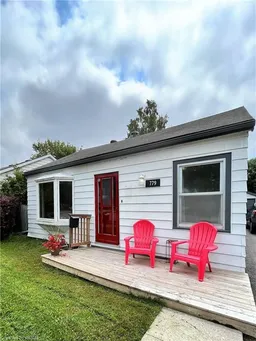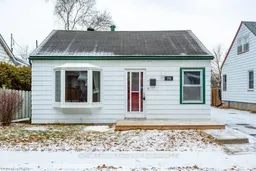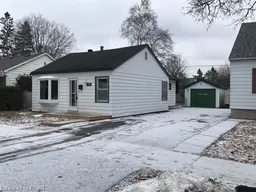Don't judge a book from its cover! Cozy, but much larger then it looks from the curb. Nearly 2000 square feet of finished living space well laid out over two floors. Affordable, single family, freehold, home for sale with detached garage, front deck, covered back porch off the kitchen, finished basement and fully fenced yard. Centrally located in Peterborough close to schools, parks and amenities. Two large bedrooms plus an office/den space and living room up, one bedroom with egress window, three piece bathroom and large rec-room with gas fireplace down. Cottage like outdoor living space off the kitchen ideal for BBQ, relaxing, watching pets and kids and entertaining. Shed and garage too with 240 v power. Hardwood and ceramic throughout the main floor with unique, details that will impress :) Large newer windows, including bay window in the living room, lots of natural light. Updated bathrooms and kitchen in 2008. Amazing crown molding's. Basement includes a third bedroom with egress window and cheater ensuite bath, a large rec-room with gas fireplace that could also be used as a fourth bedroom, (just add Ikea Pax wardrobe and a barn door for a wall). Bonus office/exercise room with tile floor as well that would make a great eat-in kitchen. Walk out to rear porch from the kitchen. New garage shingles, egress window, and driveway in 2020. Appliances included. Flexible closing. offers scheduled to be reviewed Thursday July 24th at 4PM, seller open to offers at anytime.
Inclusions: Dishwasher,Dryer,Freezer,Refrigerator,Satellite Dish,Stove,Washer,All Chattels In House, Garage And Shed Are Negotiable
 36
36





