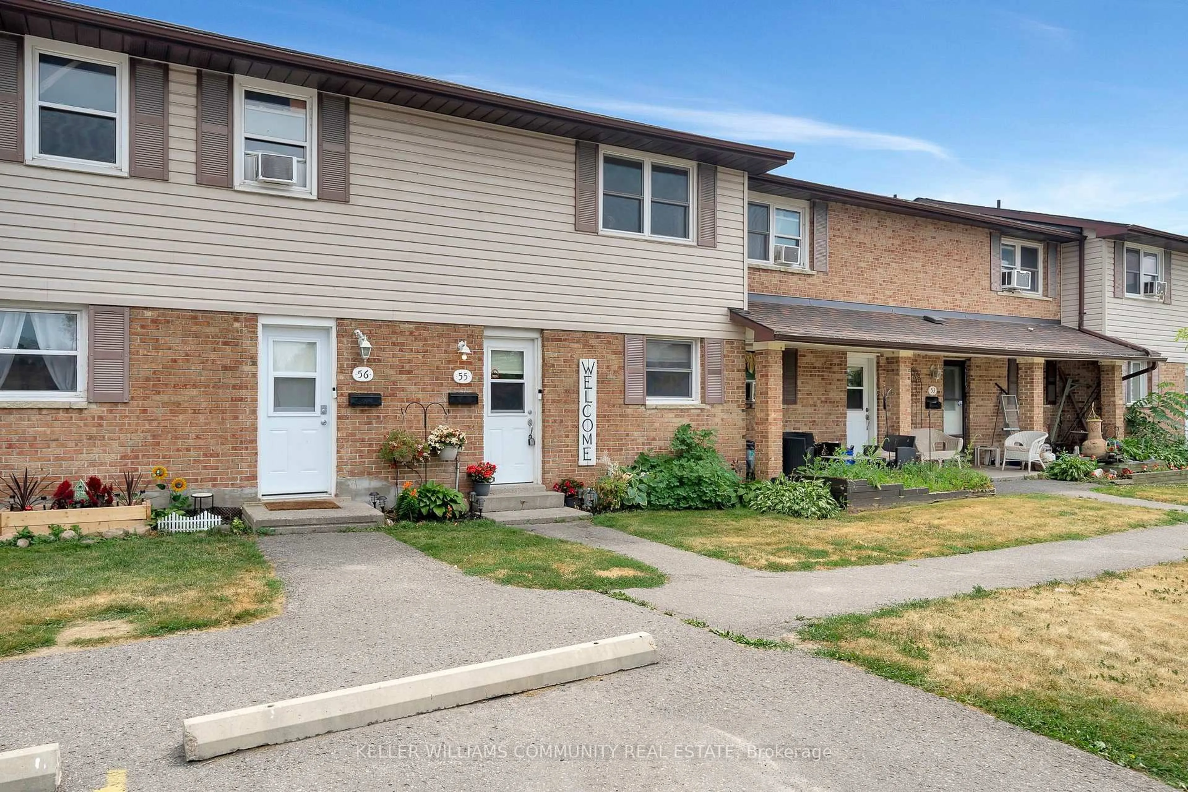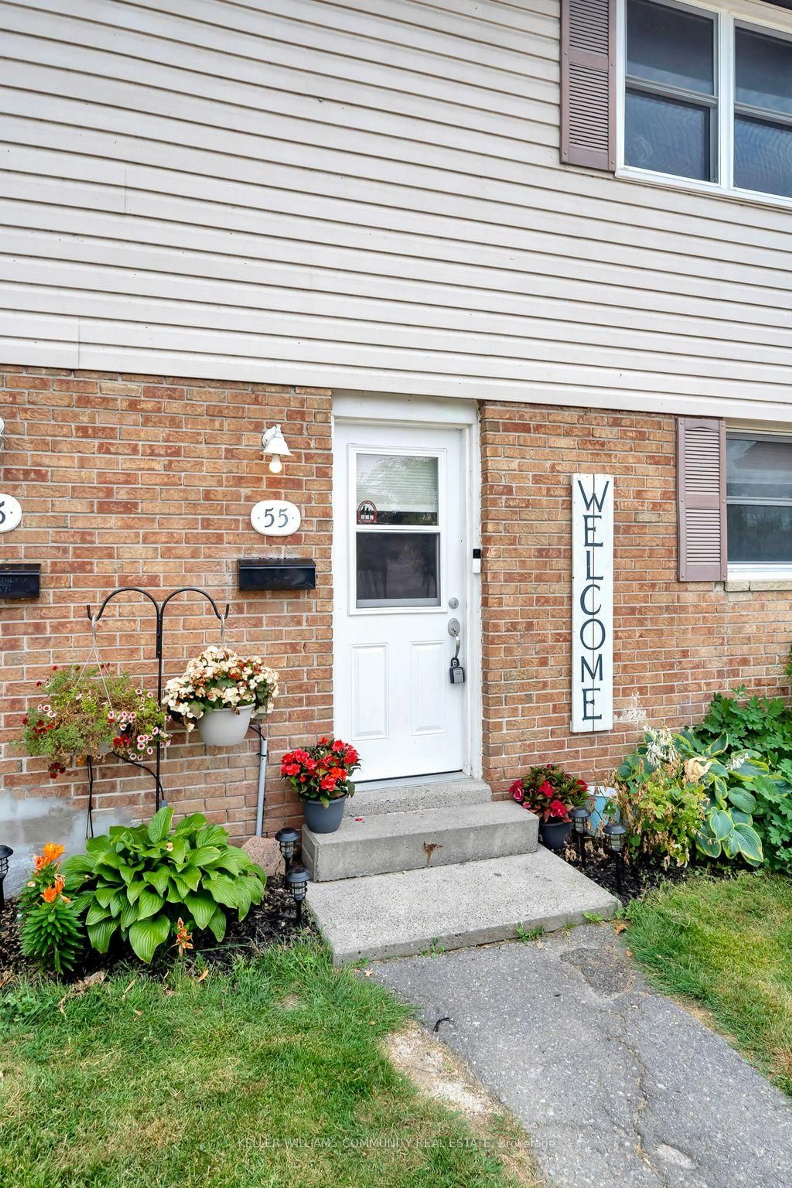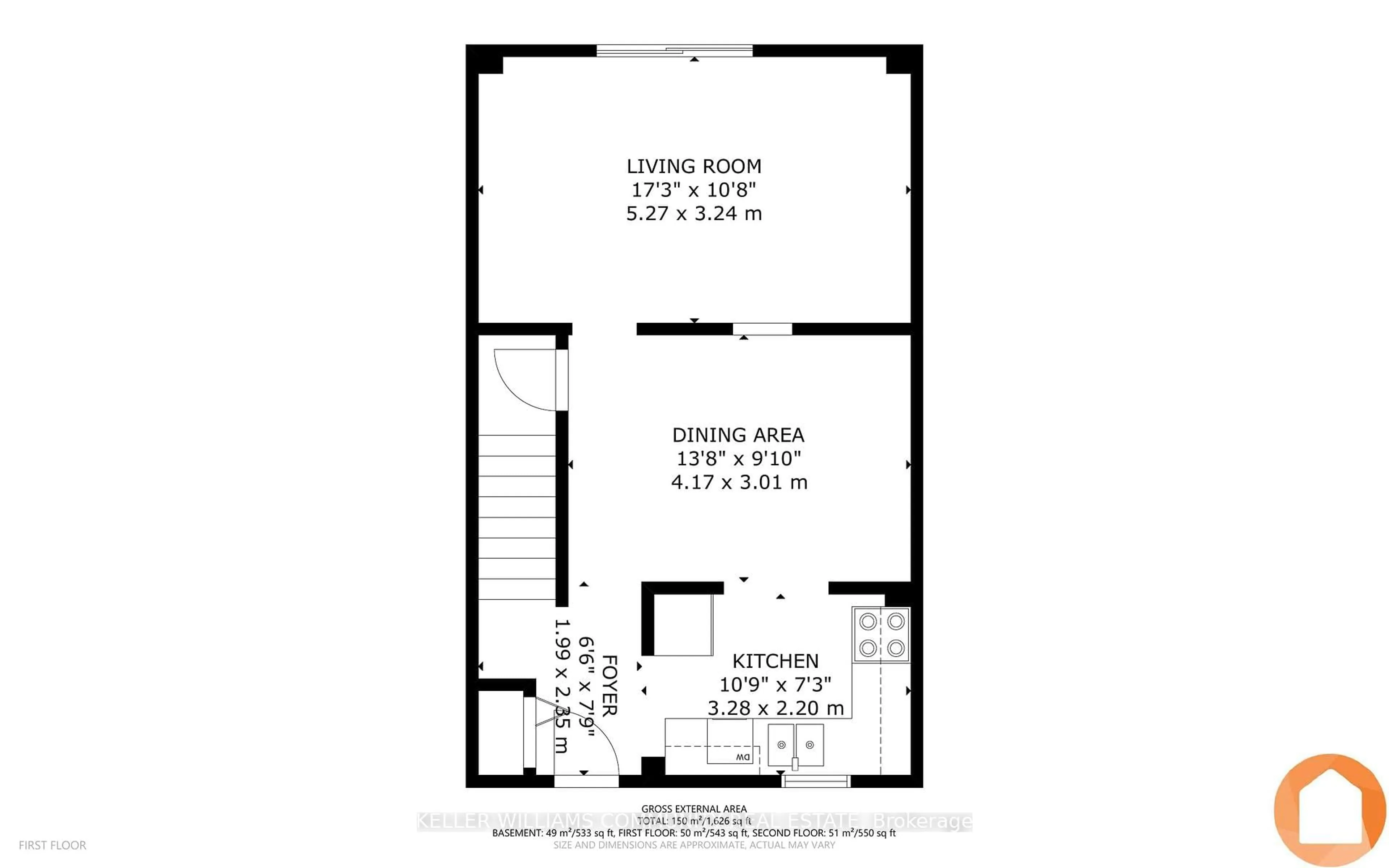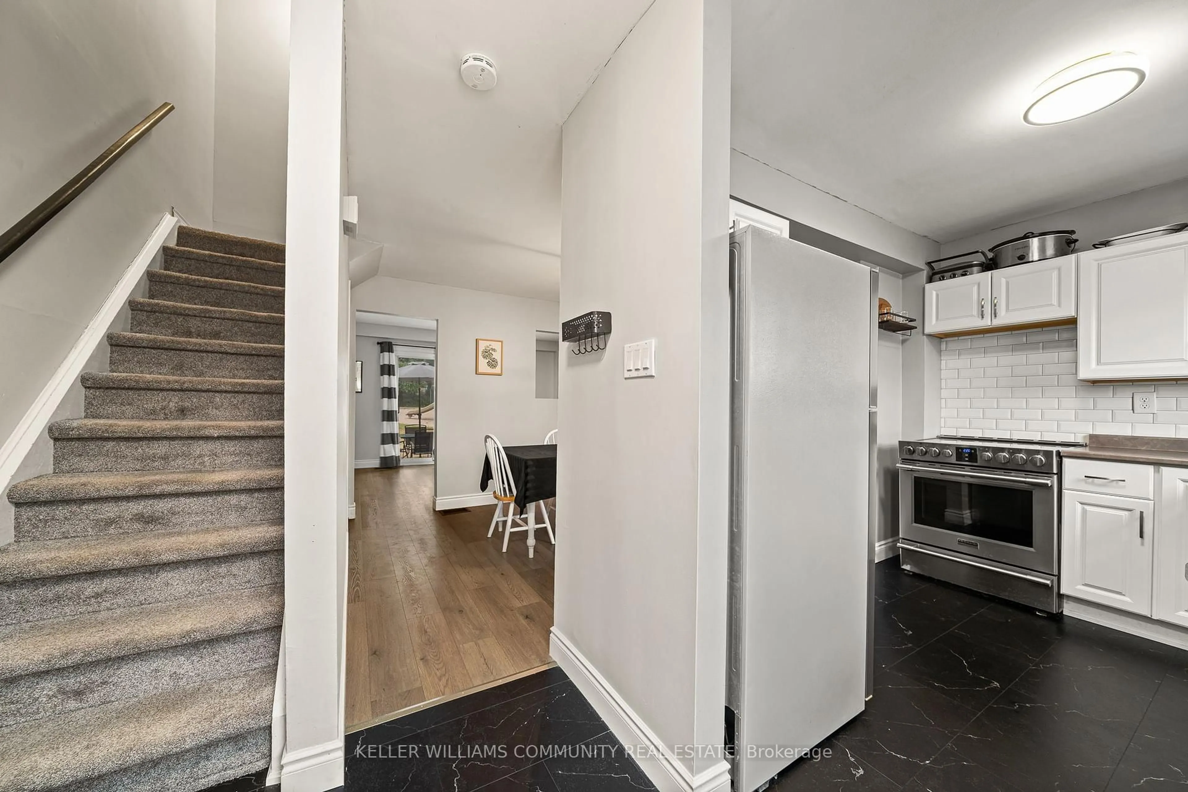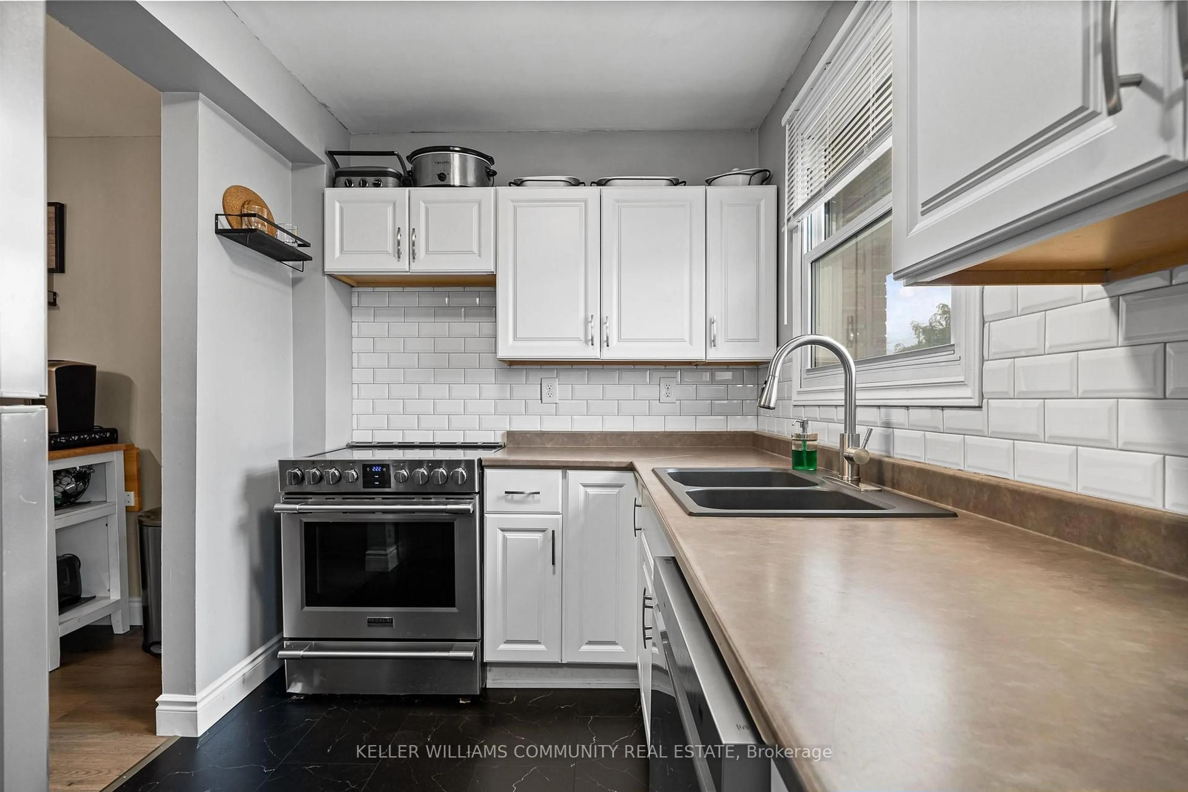996 Sydenham Rd #55, Peterborough South, Ontario K9J 7V7
Contact us about this property
Highlights
Estimated valueThis is the price Wahi expects this property to sell for.
The calculation is powered by our Instant Home Value Estimate, which uses current market and property price trends to estimate your home’s value with a 90% accuracy rate.Not available
Price/Sqft$353/sqft
Monthly cost
Open Calculator
Description
Welcome to 996 Sydenham Rd Unit 55. The Perfect Family-Friendly Starter Home! This beautifully updated 3-bedroom, 1-bath townhouse condo offers the perfect blend of comfort, convenience, and low-maintenance living. Whether you're a first-time buyer, young family, or looking to downsize, this home is move-in ready and designed for easy living. Step inside to find brand new flooring throughout and a freshly renovated bathroom, adding a modern touch to this bright and welcoming space. Thoughtful upgrades include enhanced attic insulation for improved efficiency and comfort year-round. Enjoy the perks of exclusive parking, a private entrance, and access to a shared playground, a perfect space for kids to play and families to gather. This well-maintained condo community is located close to a bus route and is just minutes from schools, parks, shopping, and all essential amenities. Forget the hassles of outdoor maintenance, this condo offers a stress-free lifestyle so you can focus on what really matters: enjoying your home and community. Key Features: 3 spacious bedrooms, 1 full bath, New flooring (2025) & fully renovated bathroom (2025), Furnace (2019), A/C (2019), Upgraded attic insulation (2020) Exclusive parking space, Family-friendly community with common area playground conveniently located near transit & amenities. Don't miss this fantastic opportunity to own an affordable, updated home in a central location. Book your private showing today!
Property Details
Interior
Features
Exterior
Parking
Garage spaces -
Garage type -
Total parking spaces 2
Condo Details
Amenities
Playground
Inclusions
Property History
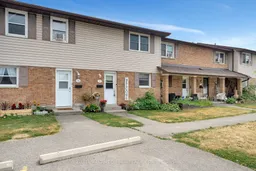 28
28
