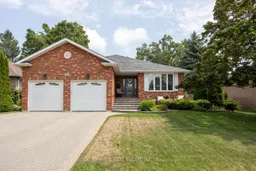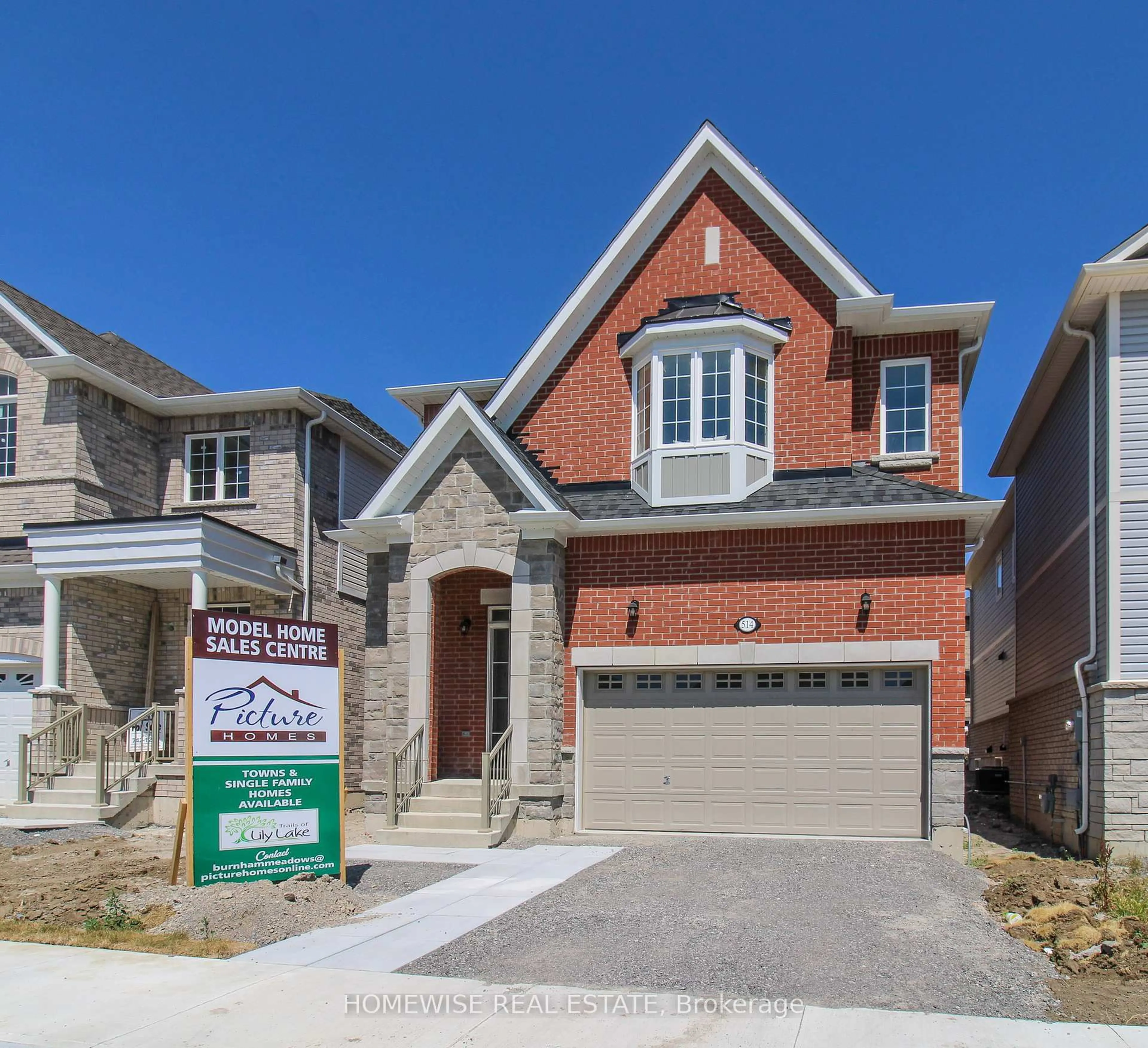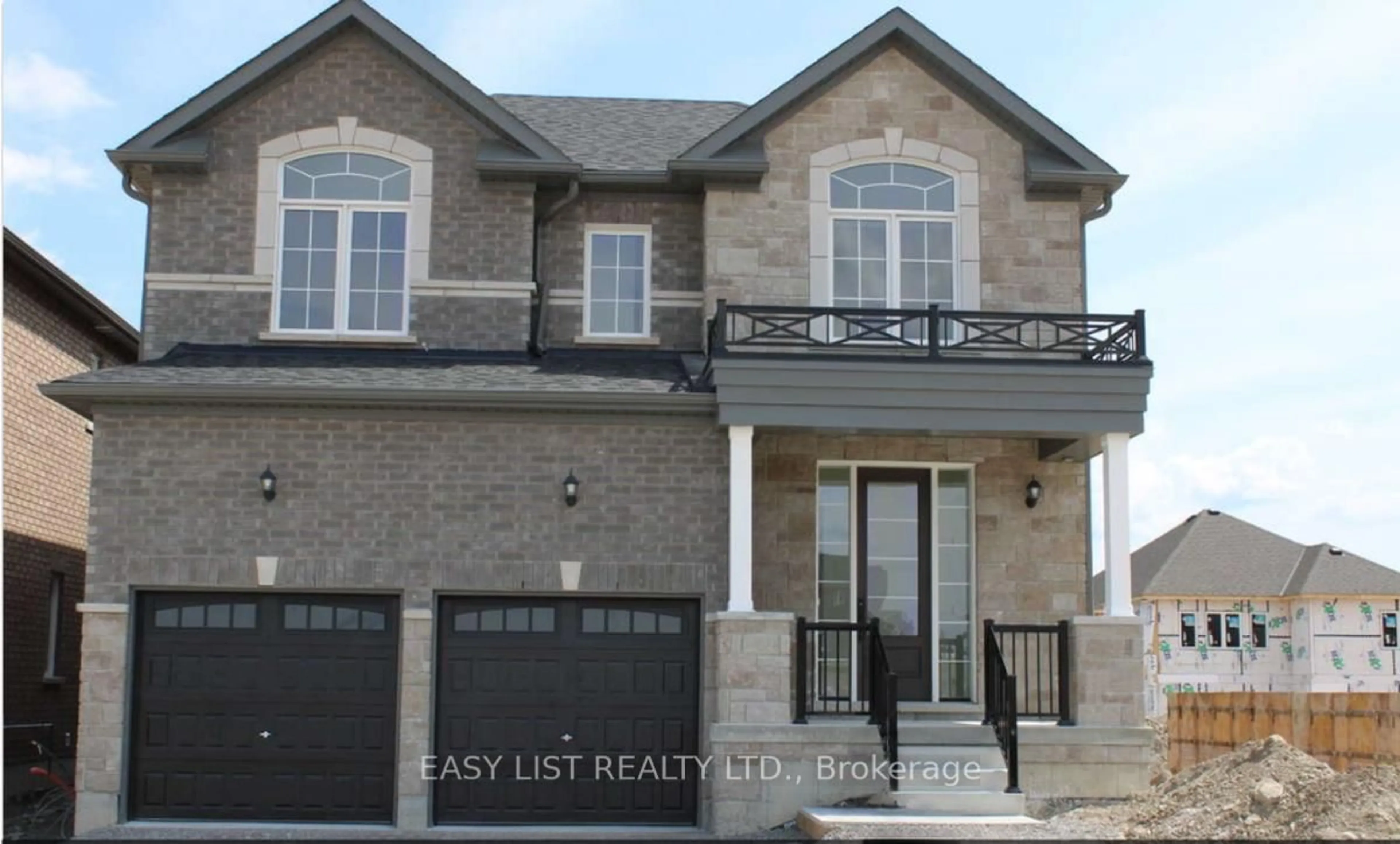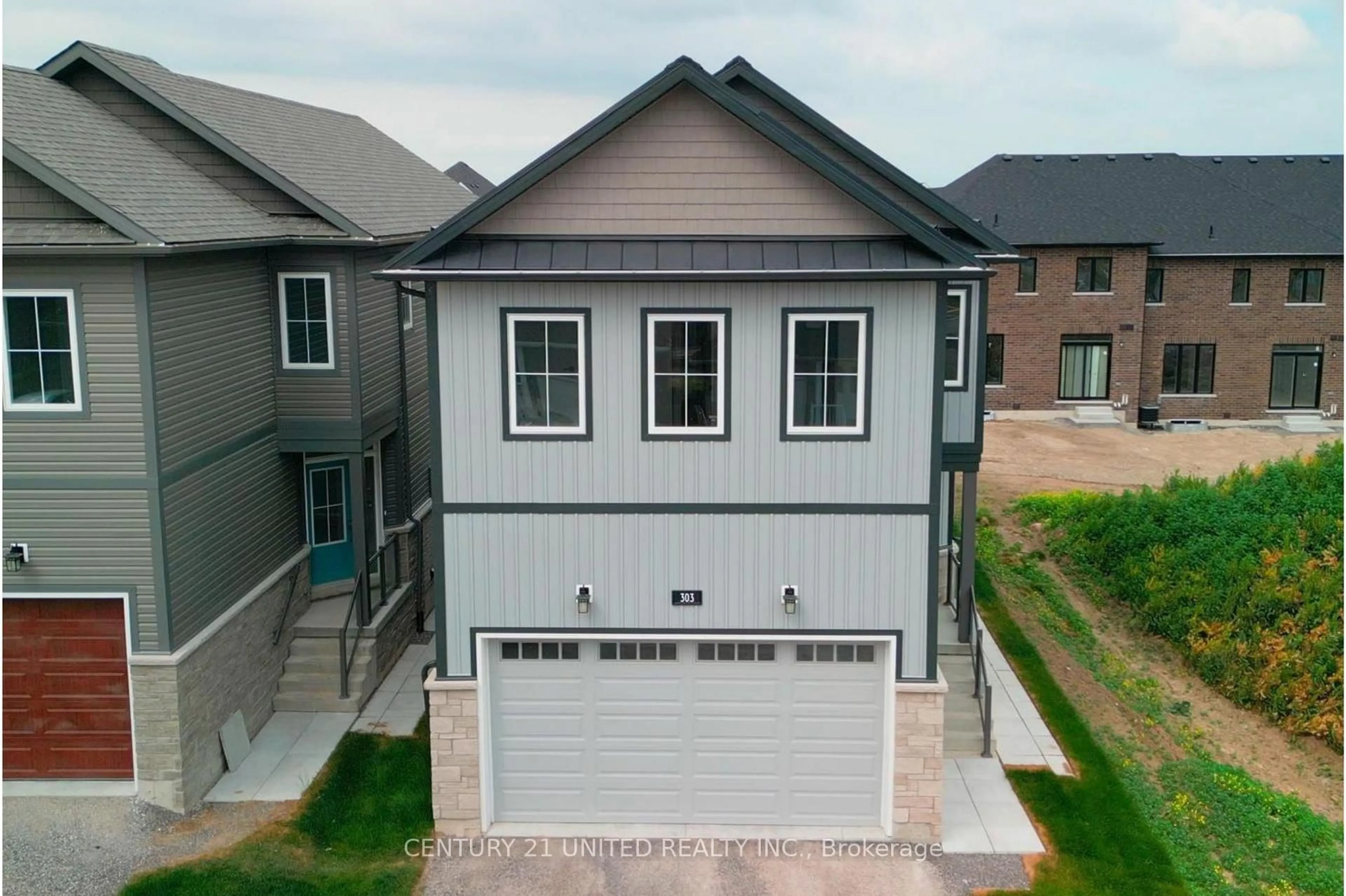Welcome to this stunning bungalow in the heart of Peterborough's desirable West End! This beautiful home boasts a spacious two plus one bedroom, three bathroom layout, perfect for families or those looking for a versatile living space.Step inside to discover a bright and airy interior, complete with a combined living and dining area, perfect for entertaining. The main floor family room is a cozy retreat, featuring a gas fireplace to warm the heart. Plus, the convenience of main floor laundry means less running around.The kitchen is sure to impress, and the large principal rooms offer plenty of space to spread out. The fully finished lower level is perfect for a home office, play area, or additional living space.Outside, you'll love the fully fenced yards, gorgeous perennials, and huge deck - perfect for al fresco dining or simply enjoying the fresh air. The extra-deep two-car garage is a bonus, with plenty of space for parking and storage. And with a sprinkler system to keep the lawn looking its best, you'll have more time to enjoy the outdoors. Furnace and A/C (2025). Located in a fantastic neighborhood, close to all amenities, including local shops, restaurants, and the hospital, this home has it all. Don't miss out on this incredible opportunity.
Inclusions: All electric light fixtures, all window coverings, fridge, built-in wall oven, stove, b/I dishwasher, b/I microwave, washer, dryer, central vac and attachments, garage door openers x 2 and remotes
 41
41





