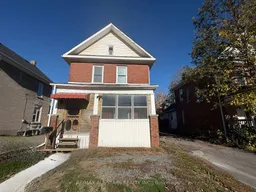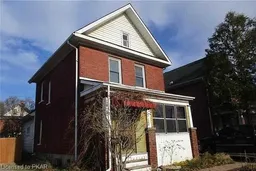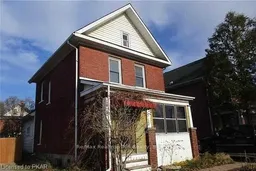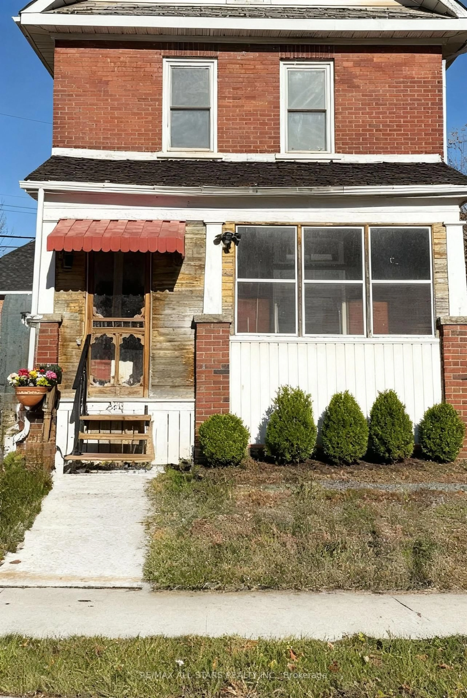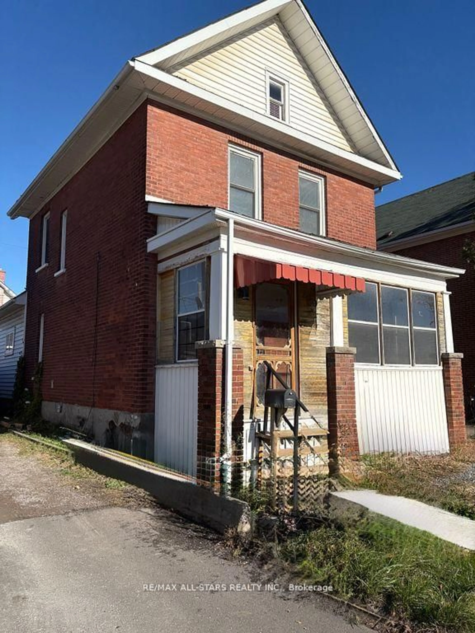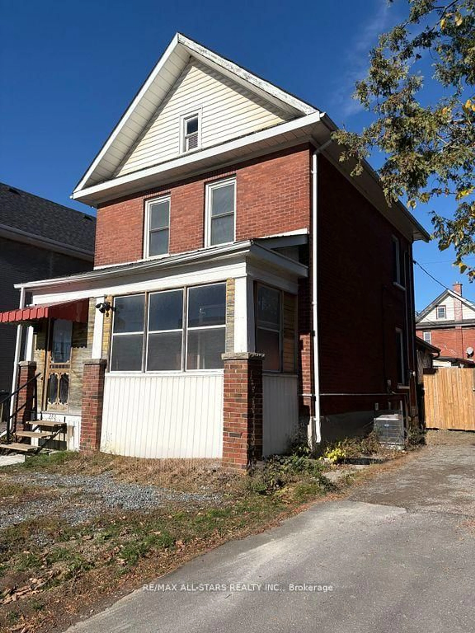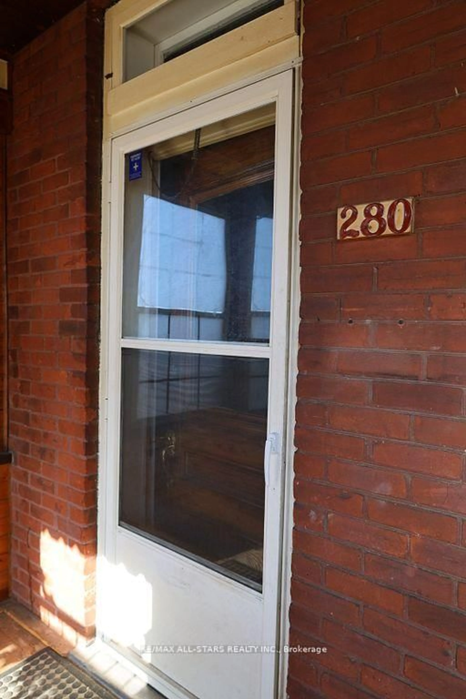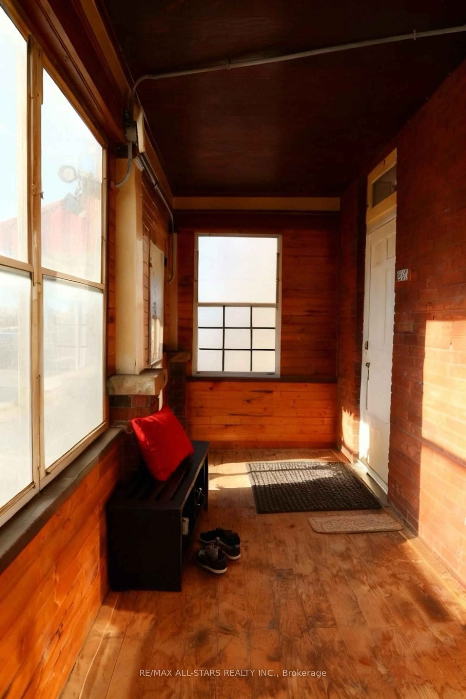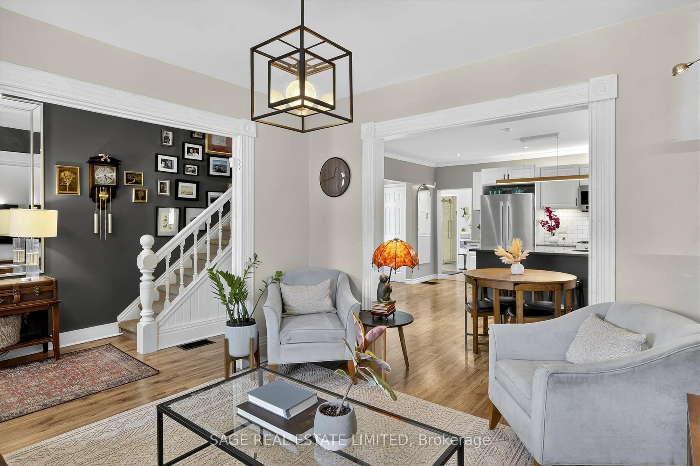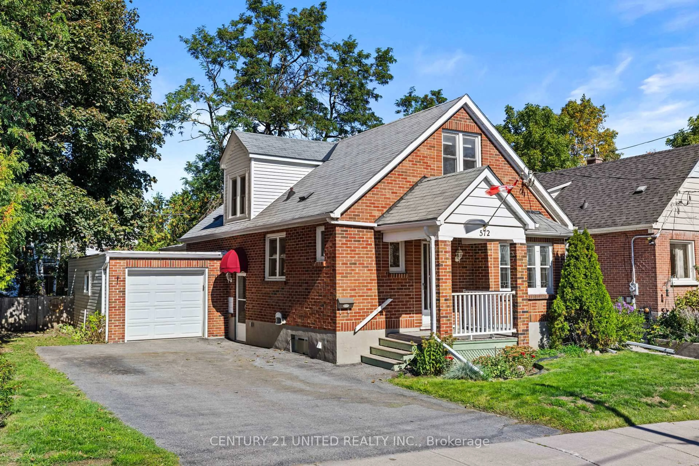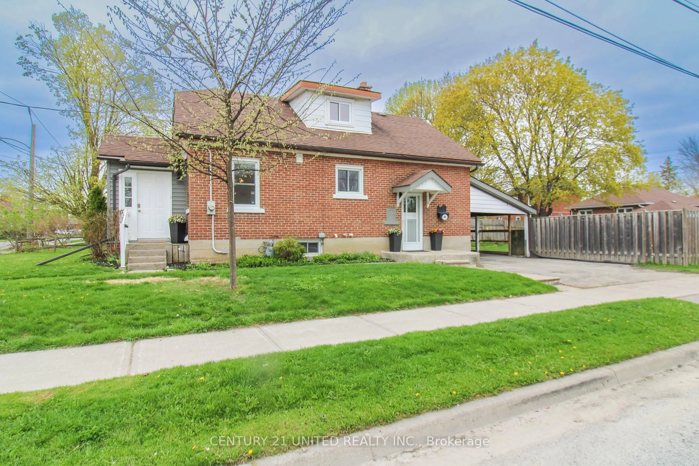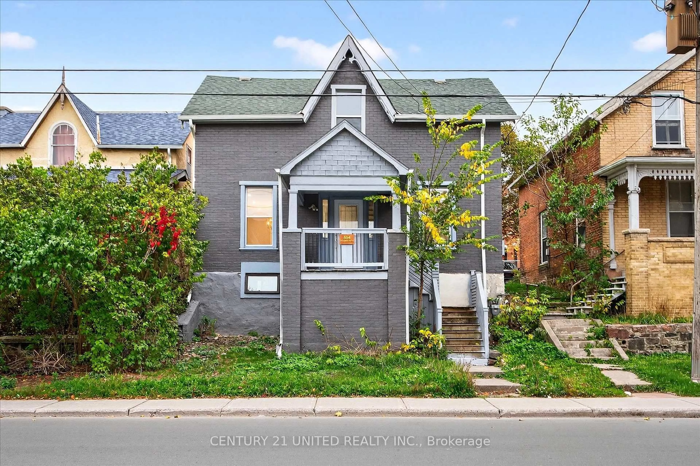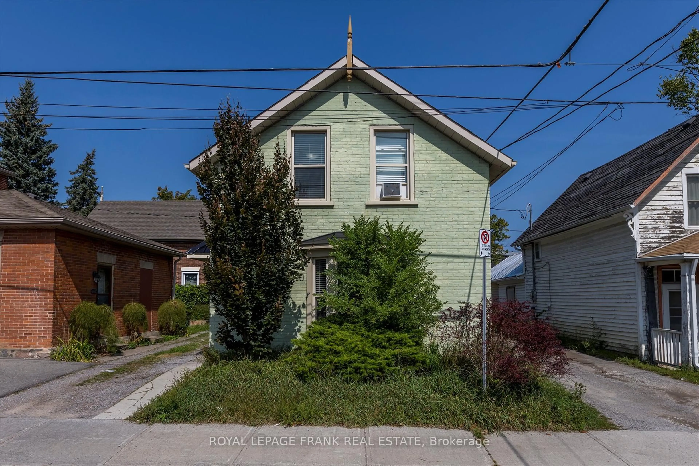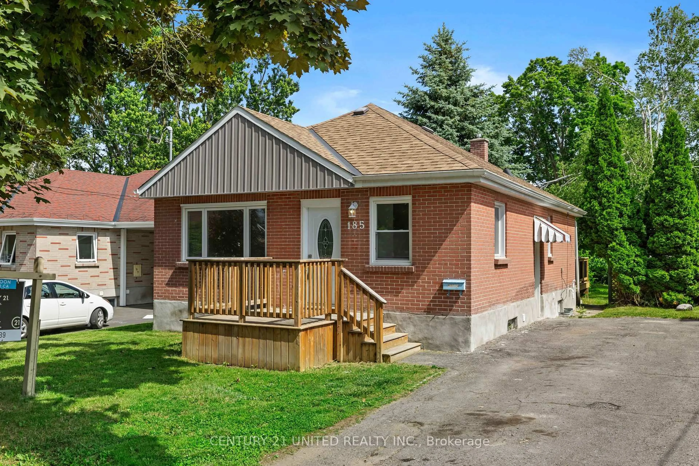280 Lansdowne St, Peterborough, Ontario K9J 1Y8
Contact us about this property
Highlights
Estimated valueThis is the price Wahi expects this property to sell for.
The calculation is powered by our Instant Home Value Estimate, which uses current market and property price trends to estimate your home’s value with a 90% accuracy rate.Not available
Price/Sqft$406/sqft
Monthly cost
Open Calculator
Description
Bright and Beautiful Home! A Must see - beautifully maintained character home in the Heart of Peterborough. Soaring ceilings and large windows fill every room with natural light, creating a warm, welcoming atmosphere throughout. This move-in-ready gem offers three spacious bedrooms, a full bathroom, and a convenient half bath located on the main level. Spacious kitchen with walk in pantry. Lots of storage. Open concept flow of the living/dining or option to separate spaces. Enjoy summer evenings in the backyard open space or screened-in porch, ideal for relaxing or entertaining. The lower level provides versatile space for a home office, workshop, or extra storage, while the full-height attic invites potential - add your creativity-whether you envision a studio, additional bedroom, or cozy retreat. Recent updates enhance both style and function, including a modern kitchen with walk-in pantry (2022), fresh paint (2025), new flooring (2022), and a brand-new fence (2025). With its combination of classic character, contemporary upgrades, and low-maintenance living, this home is perfectly suited to your needs. Located just steps from shopping, parks, community centres, and amenities, this property offers unmatched convenience and lifestyle appeal. A wonderful choice for families of all sizes or as a smart investment opportunity!
Property Details
Interior
Features
Main Floor
Kitchen
4.83 x 3.76Dining
4.11 x 3.05Living
4.27 x 3.96Exterior
Features
Parking
Garage spaces -
Garage type -
Total parking spaces 3
Property History
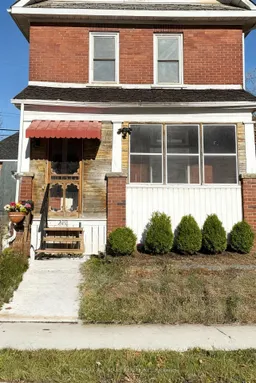 40
40