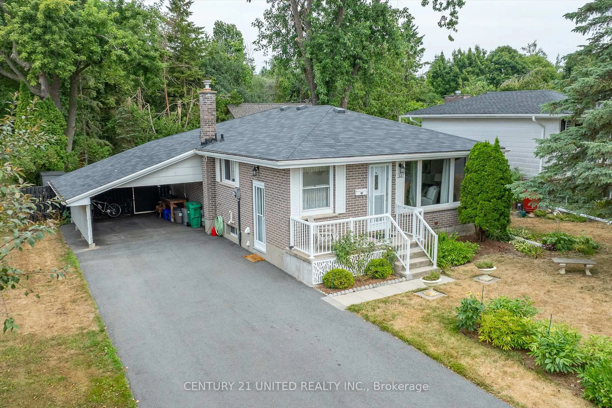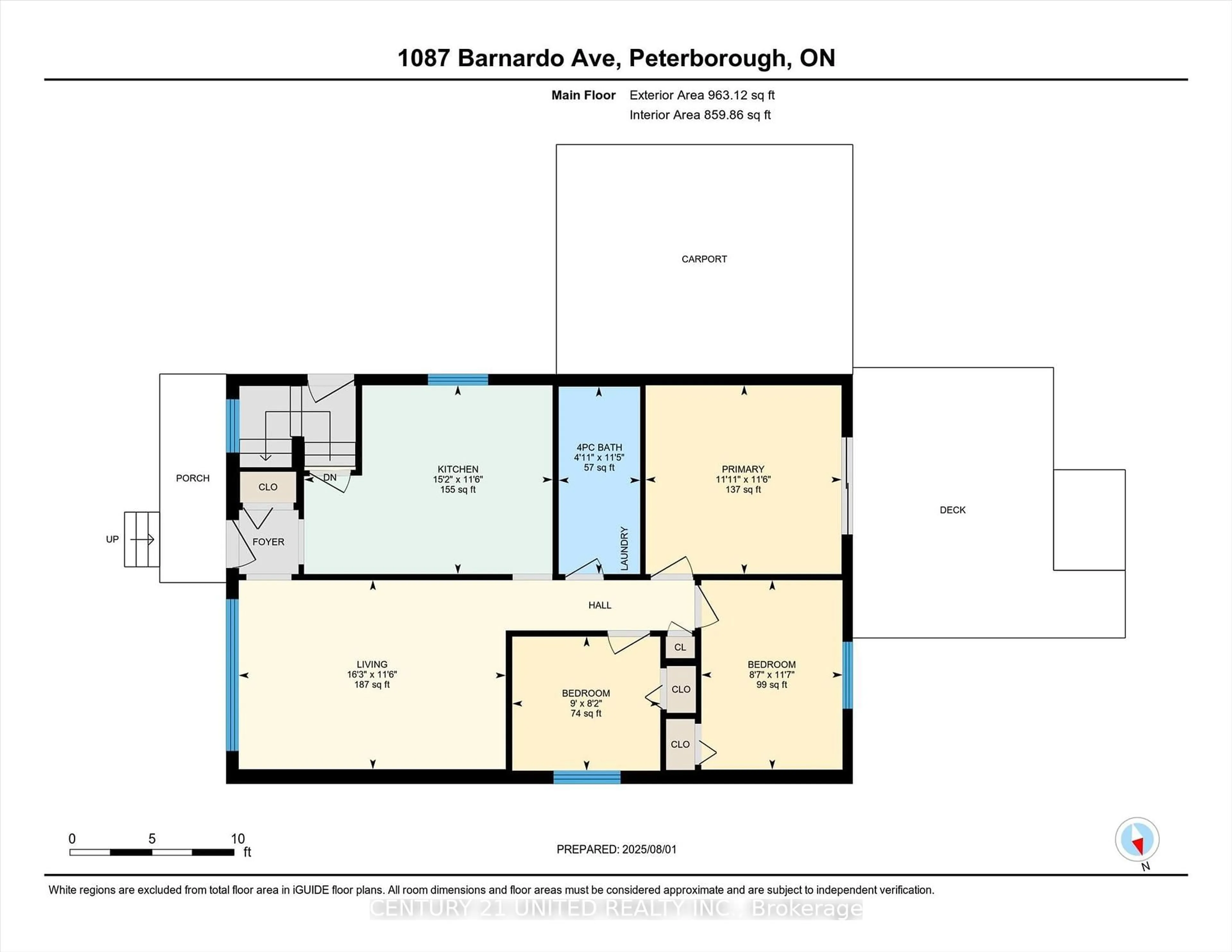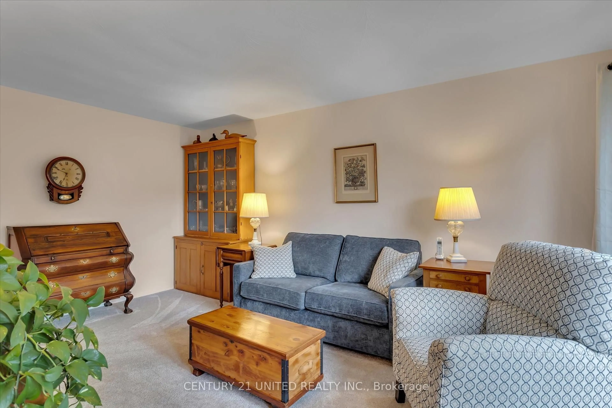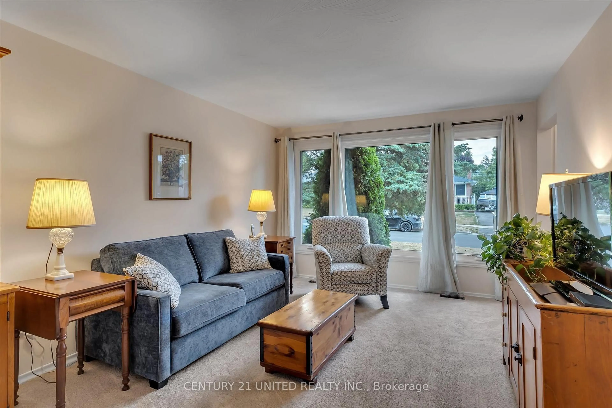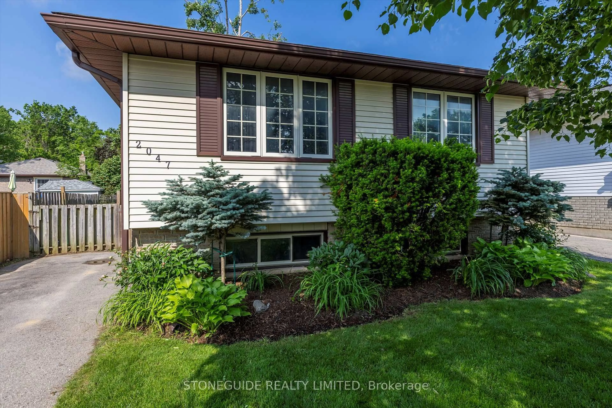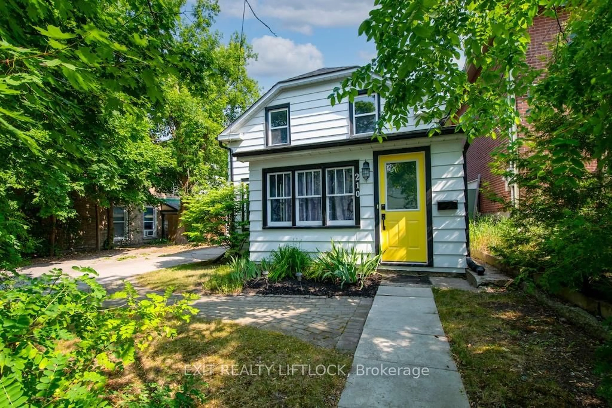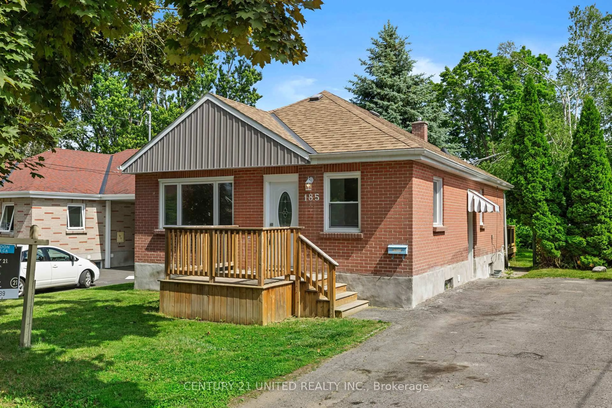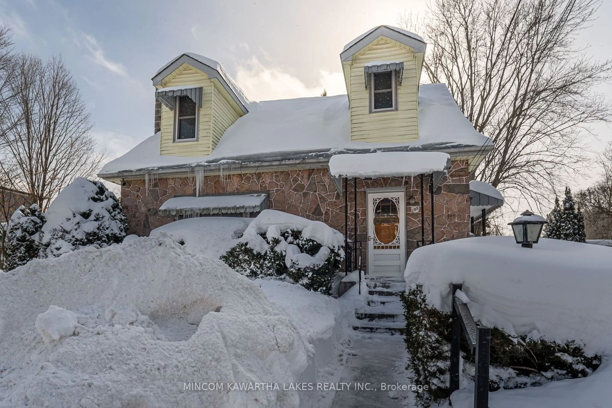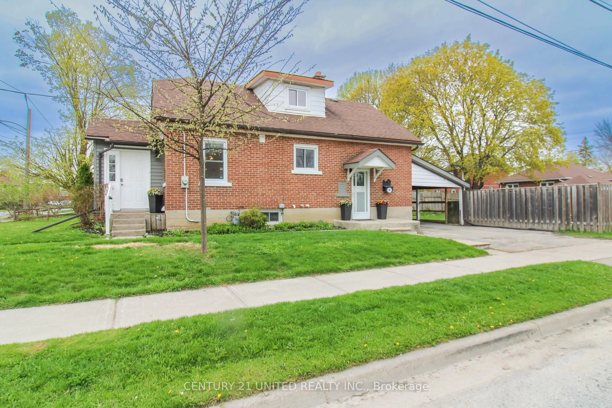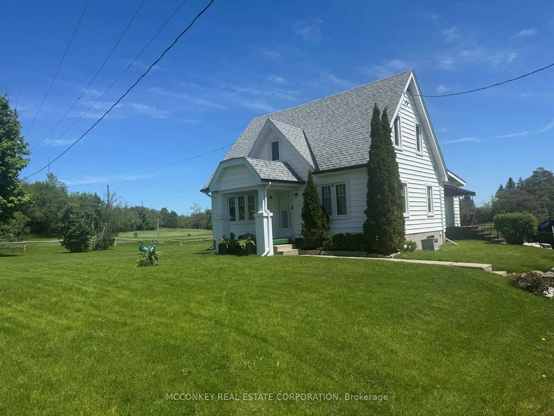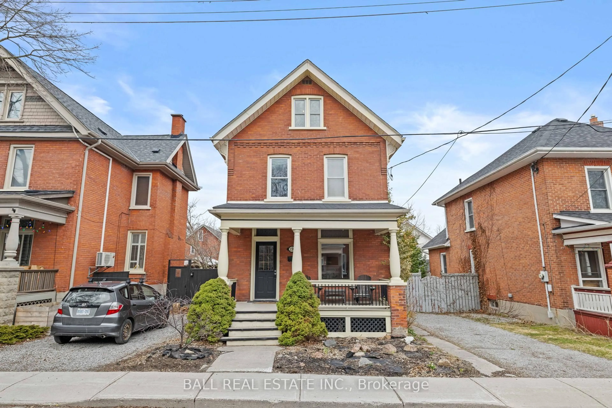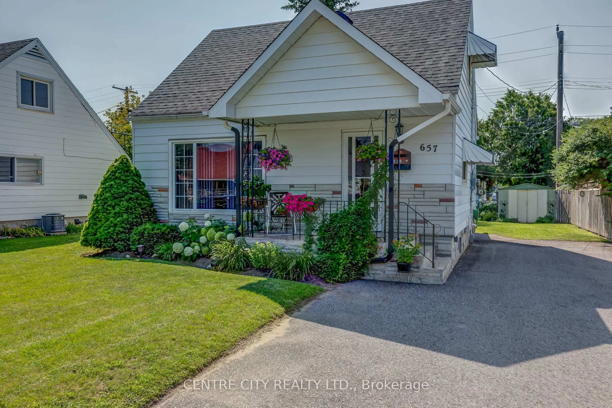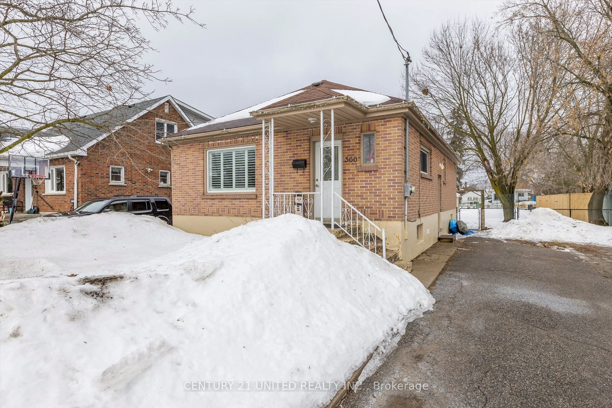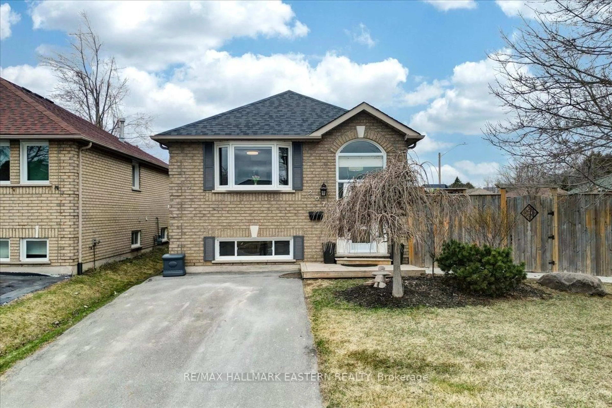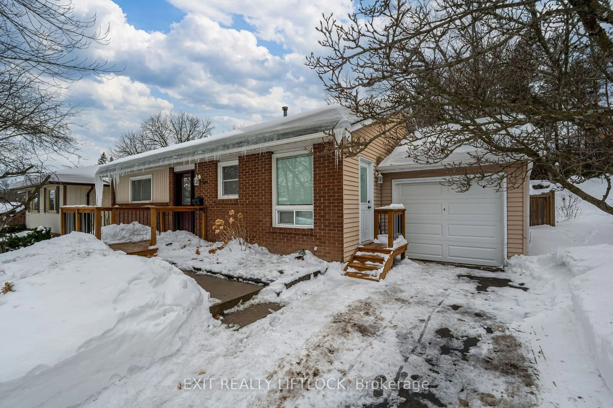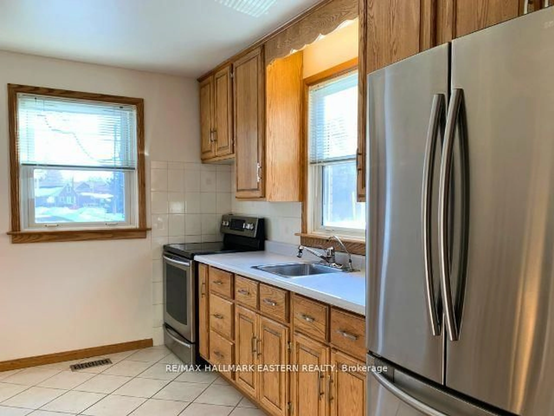1087 Barnardo Ave, Peterborough North, Ontario K9H 5W9
Contact us about this property
Highlights
Estimated valueThis is the price Wahi expects this property to sell for.
The calculation is powered by our Instant Home Value Estimate, which uses current market and property price trends to estimate your home’s value with a 90% accuracy rate.Not available
Price/Sqft$678/sqft
Monthly cost
Open Calculator
Description
This north end three owner bungalow sits on a large lot backing onto the Parkway Trail in a quiet family-oriented neighbourhood. This solidly-built home has seen many updates in the past few years, including but not limited to: 2022 - electrical panel, furnace, driveway, eavestroughs, main floor paint, many windows. 2023 - main floor bathroom, 2024 - new deck surface, 2025 - central A/C. The renovated main floor is comprised of three bedrooms (one with a walkout to the back deck), eat-in kitchen, living room, and a four-piece bathroom. The lower level is divided between a fabulous '70s retro rec room and a utility storage room with a rough-in for a second bathroom. There is laundry on both levels and this home could be a good fit for someone looking to install an in-law suite. Outside, the fully fenced back yard is quite large with a good mix of shade and sun. There is also a large deck with a wheelchair ramp. Come see why this home is a perfect mix of renovated while leaving space for you to add your own personal look. This is a pre-inspected home.
Upcoming Open House
Property Details
Interior
Features
Main Floor
Bathroom
3.48 x 1.51Br
3.52 x 2.62Br
2.49 x 2.75Kitchen
3.51 x 4.62Exterior
Features
Parking
Garage spaces 1
Garage type Carport
Other parking spaces 4
Total parking spaces 5
Property History
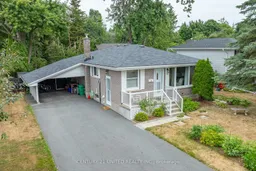 36
36
