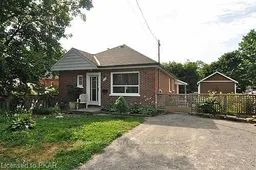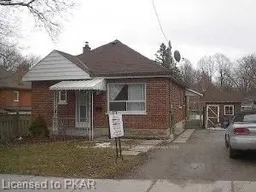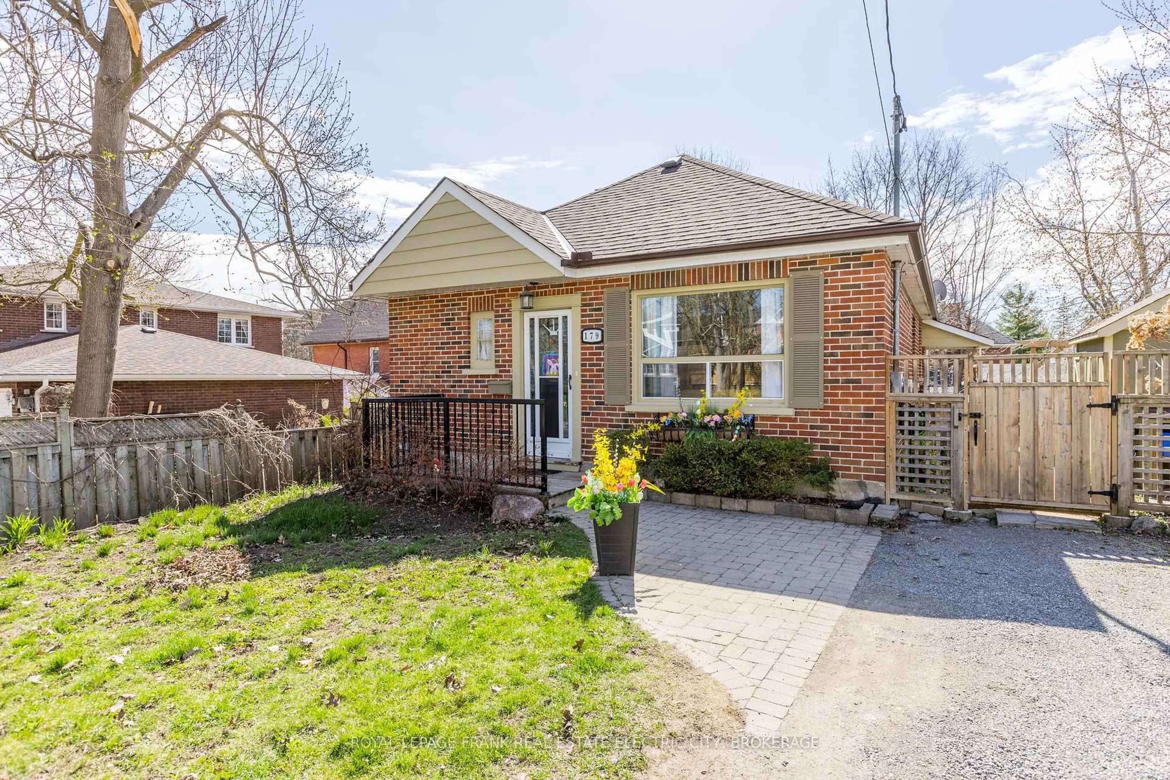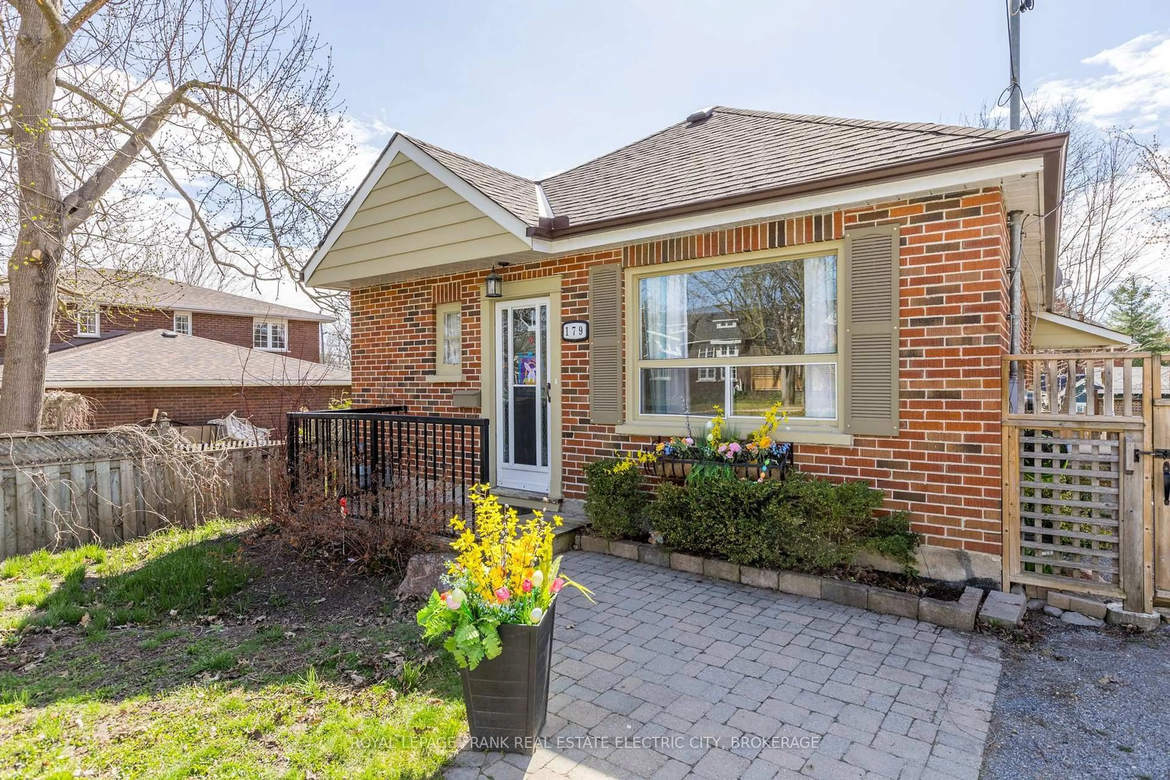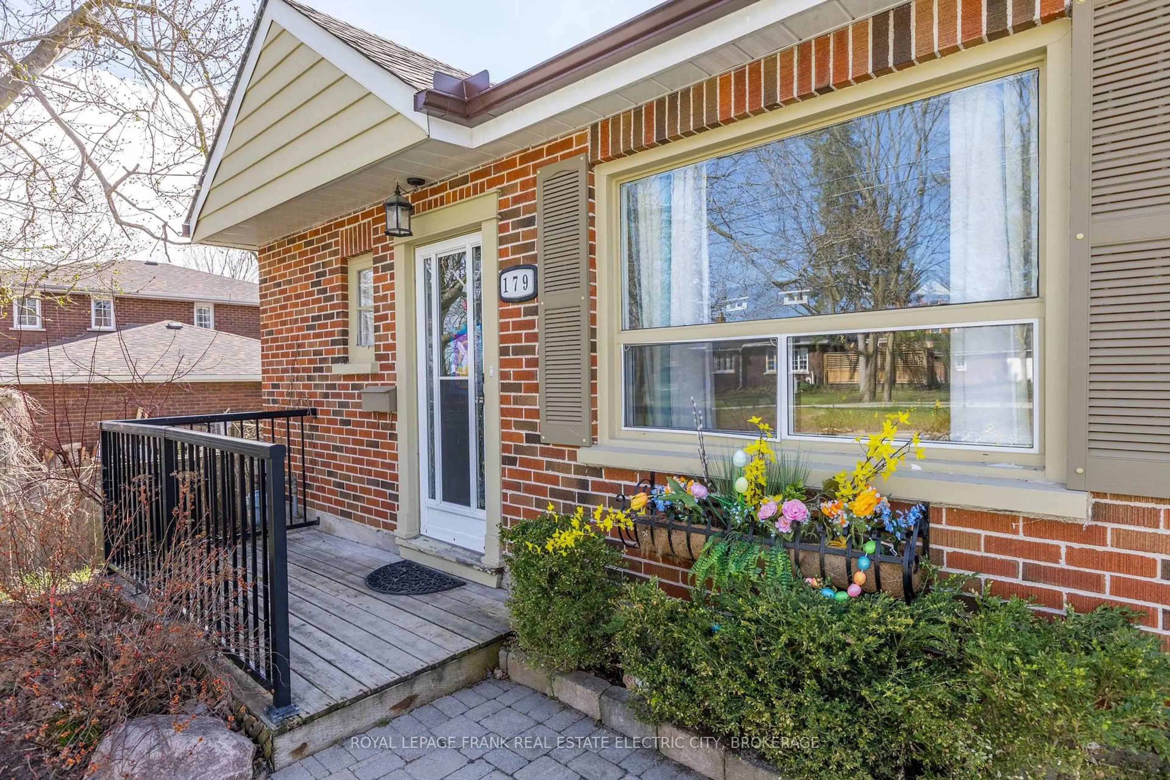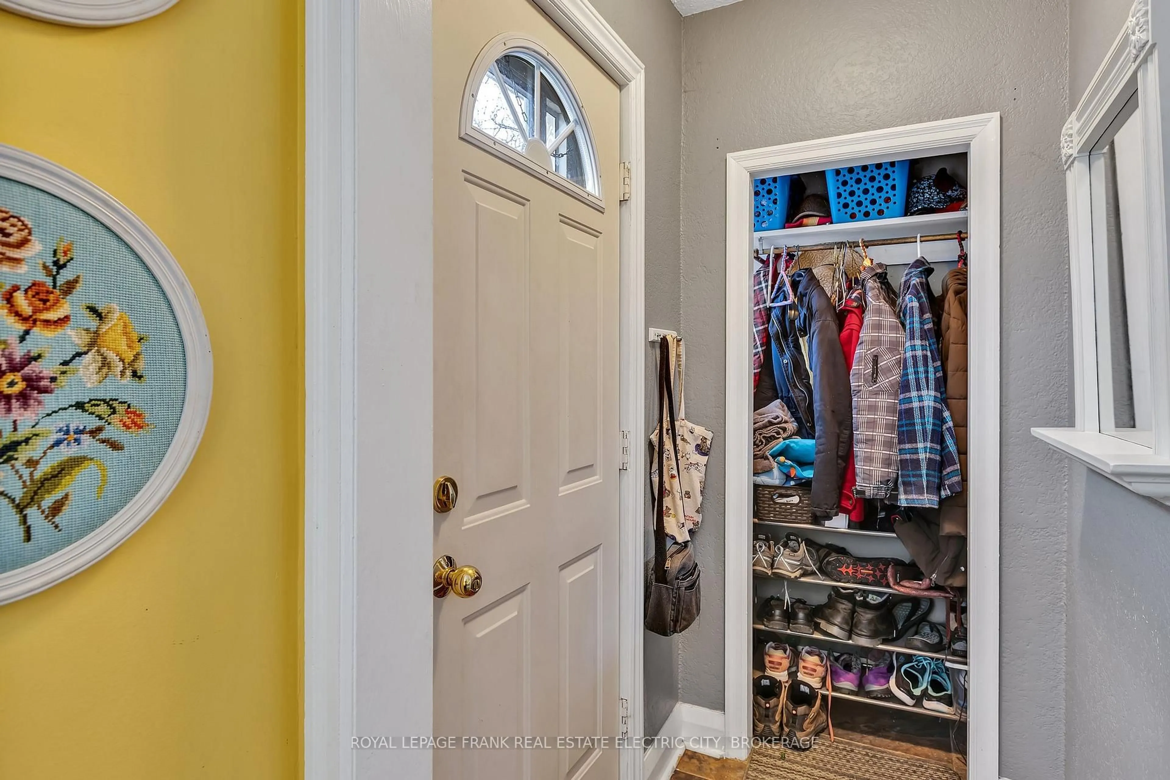179 Aberdeen Ave, Peterborough, Ontario K9H 4W7
Contact us about this property
Highlights
Estimated ValueThis is the price Wahi expects this property to sell for.
The calculation is powered by our Instant Home Value Estimate, which uses current market and property price trends to estimate your home’s value with a 90% accuracy rate.Not available
Price/Sqft$765/sqft
Est. Mortgage$2,813/mo
Tax Amount (2024)$4,692/yr
Days On Market8 days
Description
Welcome to this beautifully maintained brick bungalow nestled on a quiet, tree-lined street in the highly desirable Teacher's College neighbourhood. Boasting excellent curb appeal and just steps from the local park, this home offers a perfect blend of comfort, convenience, and charm. Designed for easy main-floor living, the open concept layout features a spacious living and dining area, ideal for both relaxing and entertaining as well as a newly updated kitchen with new appliances. The large primary bedroom, generous main bathroom, and convenient main-floor laundry offer comfort and functionality all on one level. Downstairs, the finished lower level expands your living space with a cozy family room, a second bedroom, a powder room, and ample storage options. Enjoy the private, fenced backyard perfect for quiet mornings or evening gatherings with a large two-level side deck and a handy storage shed for all your outdoor needs. With it's low-maintenance brick exterior and lovingly cared-for interior, this home is move-in ready and ideal for anyone seeking a quiet, welcoming neighbourhood close to parks, amenities, and more. Don't miss this rare opportunity to own a gem in one of the city's most beloved areas!
Upcoming Open House
Property Details
Interior
Features
Bsmt Floor
Other
1.75 x 3.03Rec
5.53 x 5.19Other
2.94 x 2.0Utility
3.46 x 0.0Exterior
Features
Parking
Garage spaces -
Garage type -
Total parking spaces 2
Property History
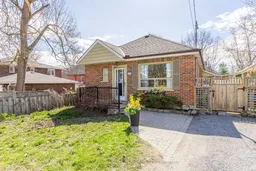 40
40