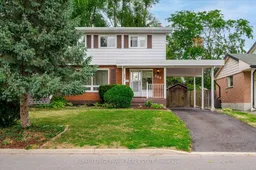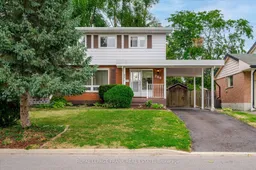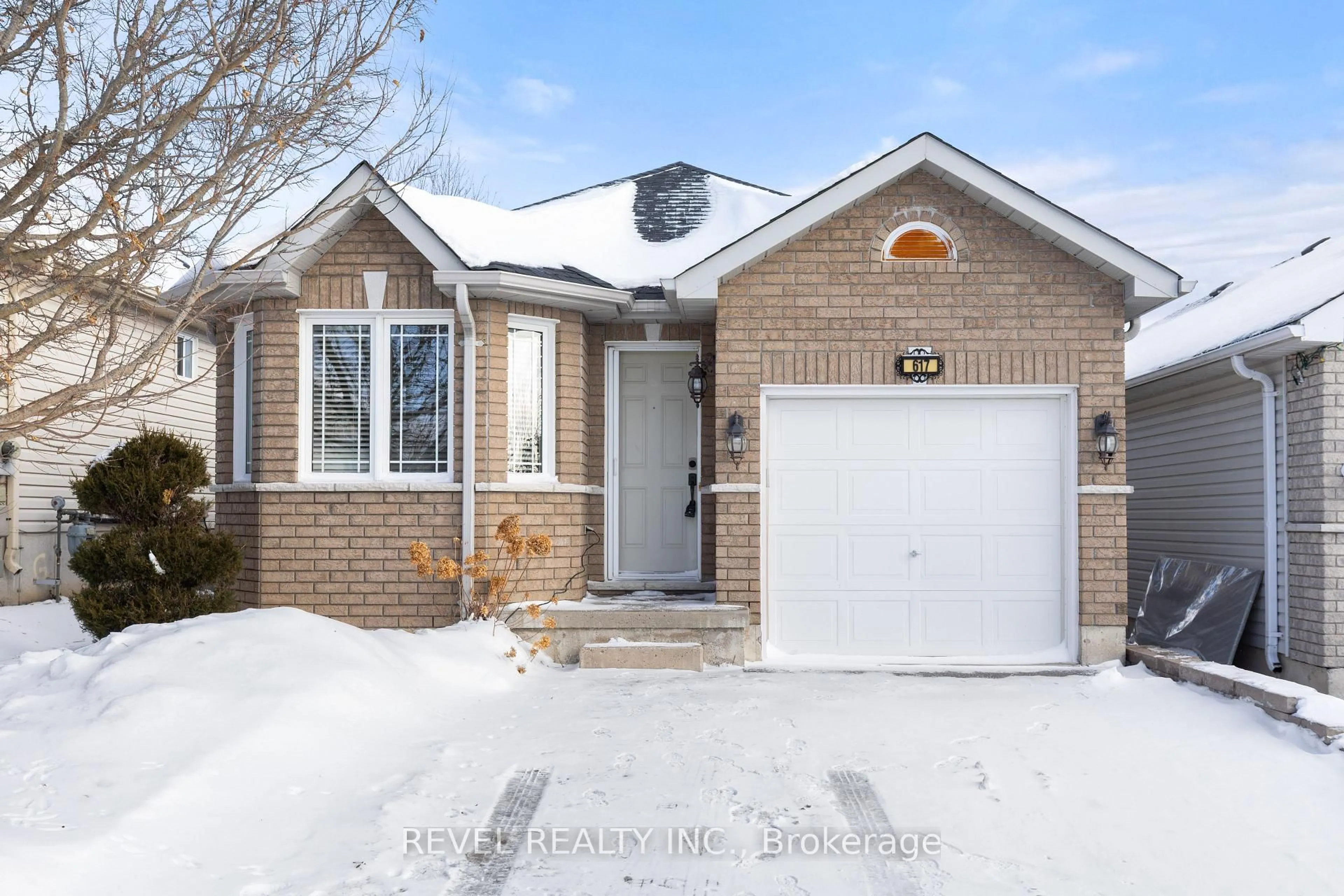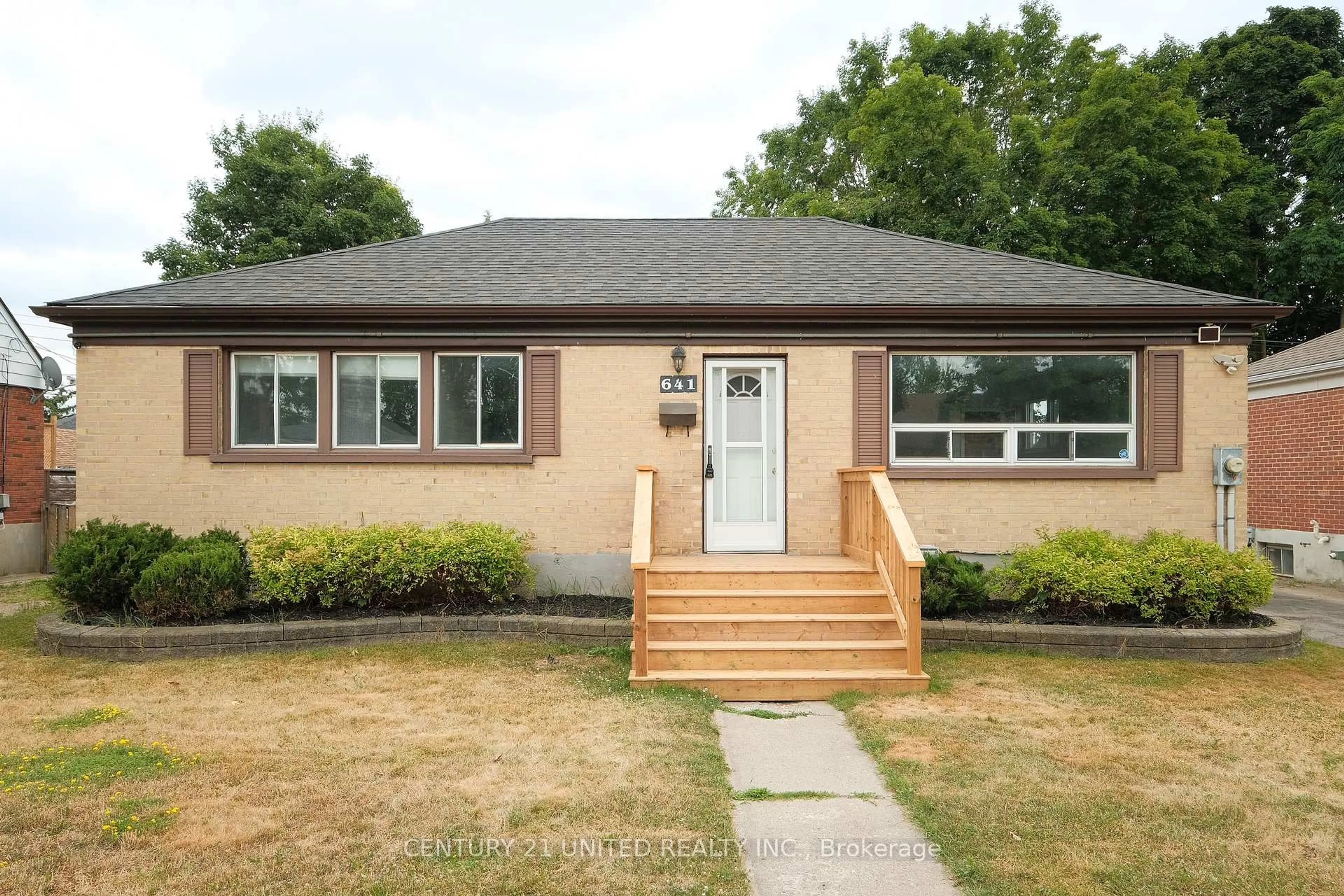This spacious 4 bedroom family home is located on a quiet tree lined street in the central north end within walking distance to St. Annes, Queen Elizabeth and Adam Scott Schools. It is just a short walk to Brookdale Plaza and all the stores on Chemong Road. There are 4 good size bedrooms on the 2nd floor with vaulted ceilings and a 4 pc bath. Most of the house has hardwood floors. There is an L-shape living dining room with a walkout to a 3 season sunporch and the fully fenced and mature treed back yard. The kitchen has room for a small table and there is a main floor 2 pc bath off the side entrance under the carport. The basement has a finished rec-room with a large window and a large combination laundry/furnace/ storage room. The gas furnace was replaced in 2022 and the central A/C in 2017. New 5 inch eavestroughs and gutter guards in 2015 on the upper part of the house. This home has been pre-sale inspected. Please note: 1979 Survey shows former inground pool which was filled in sometime prior to current owner of 25 years.
Inclusions: Existing Kitchen, Fridge, Stove, Microwave, Dishwasher, Washer and Dryer, piano. All appliances are currently working but are older and Seller will not warranty them. All Window Coverings and Hardware.








