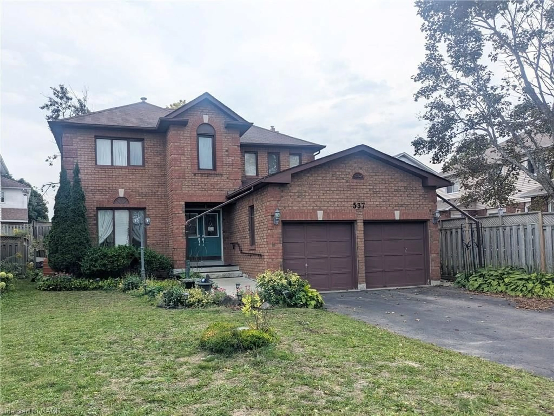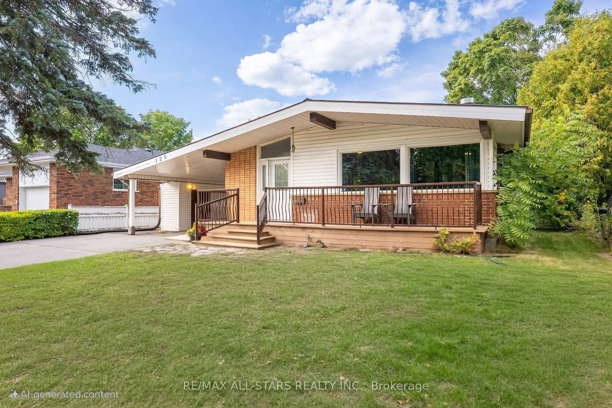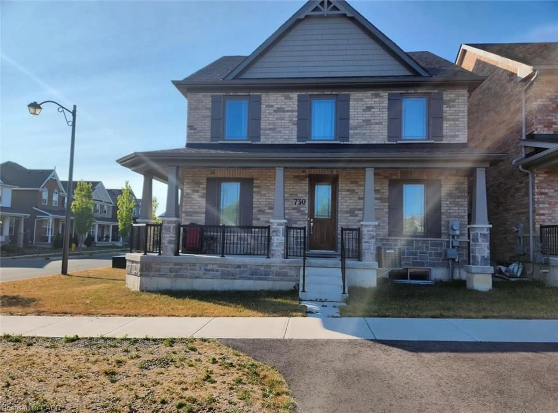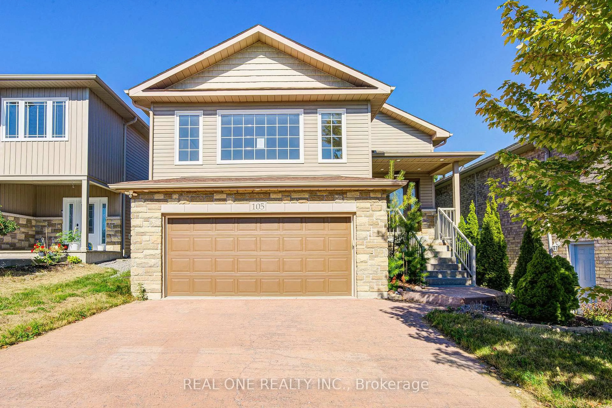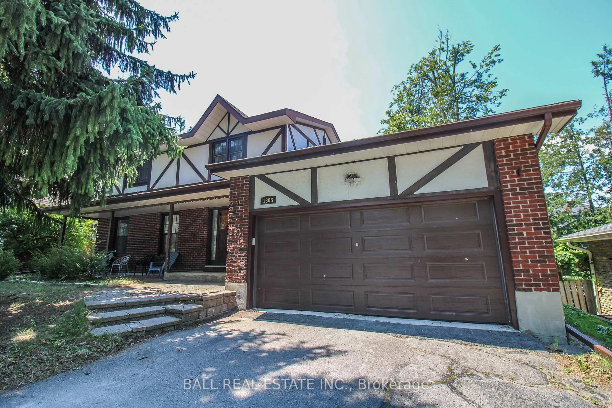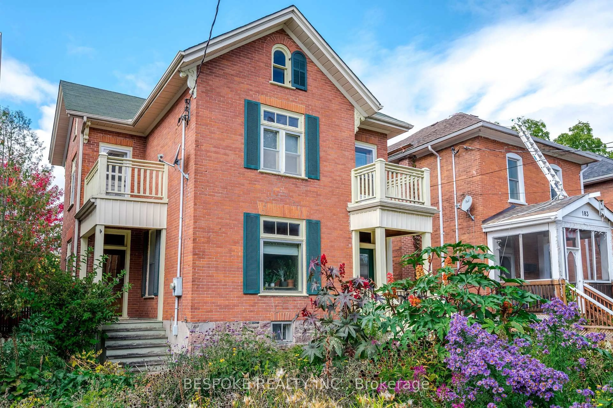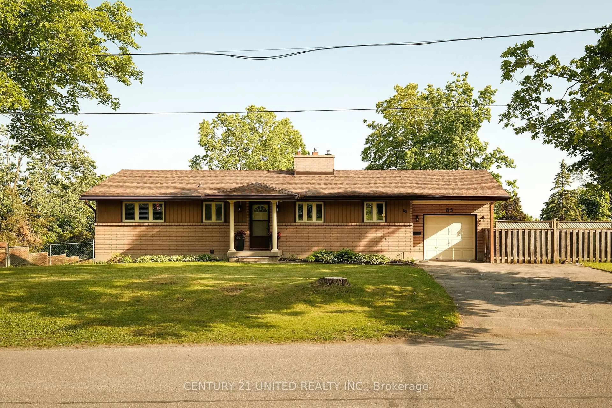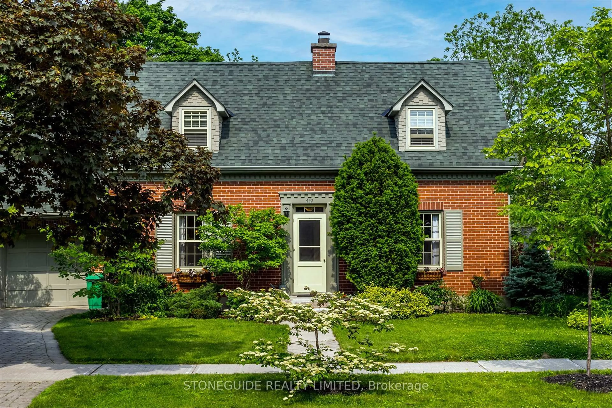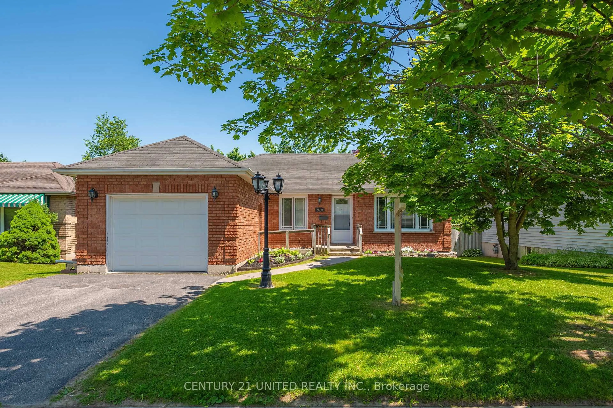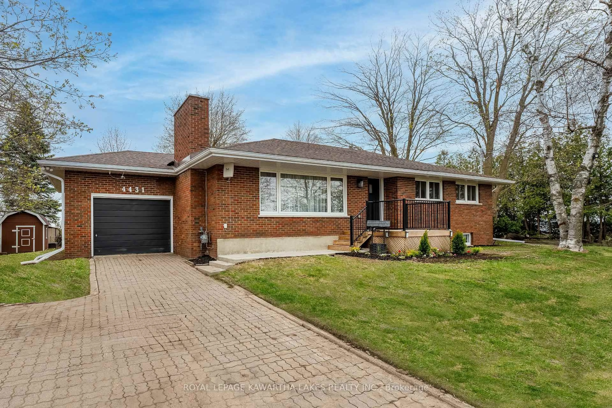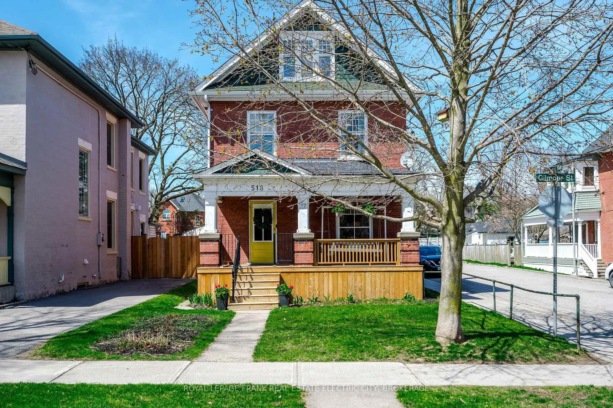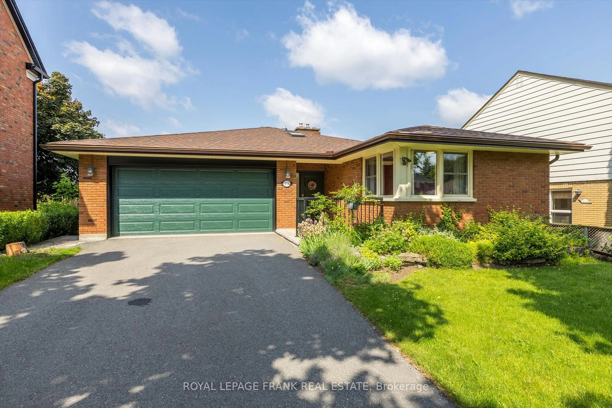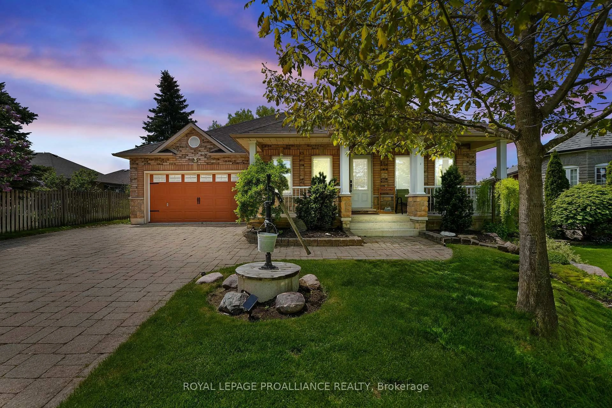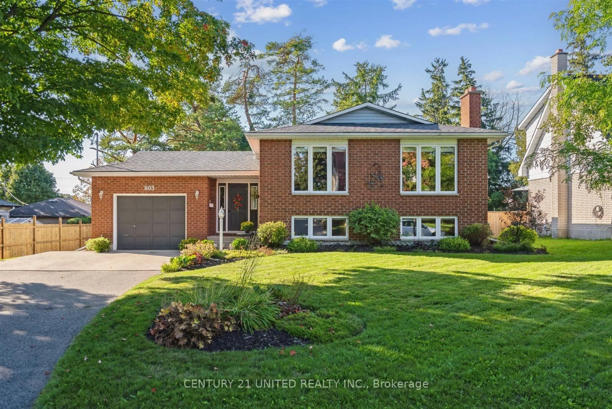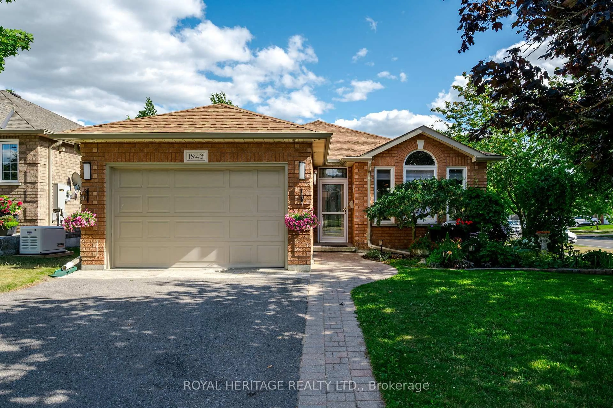Location, Location, Location. 1219 Bridle Drive is a family home in a quiet part of Peterborough's sought after west end, a short walk to the P.R.H.C. Nestled nicely beside Wallis Heights Park is where you'll find this 4 bedroom, 2 bathroom back-split with a covered front entrance and a double car garage sitting on a 55X165 lot. The main floor offers an Eat-In kitchen, dining/living room and a welcoming 3 season sunroom with a cottage like atmosphere ideal for morning tea, coffee or just relaxing and unwinding after a long day at work. The upper level offers 3 bedrooms and a 4 piece bathroom. The lower level has a family room with a sliding door to the rear yard, an additional bedroom with walk-in closet, 3 piece bath and a door to the side yard (separate entrance for in-law capabilities). In the basement you'll find a rec room and a large laundry/utility room. There is ample storage space in this home. A very quiet location 5 minutes from shopping, schools and HWY 115. Pre sale home inspection is available.
Inclusions: Washer, dryer, fridge, stove, dishwasher, all existing light fixtures, window coverings
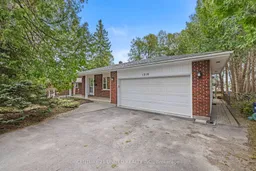 38
38

