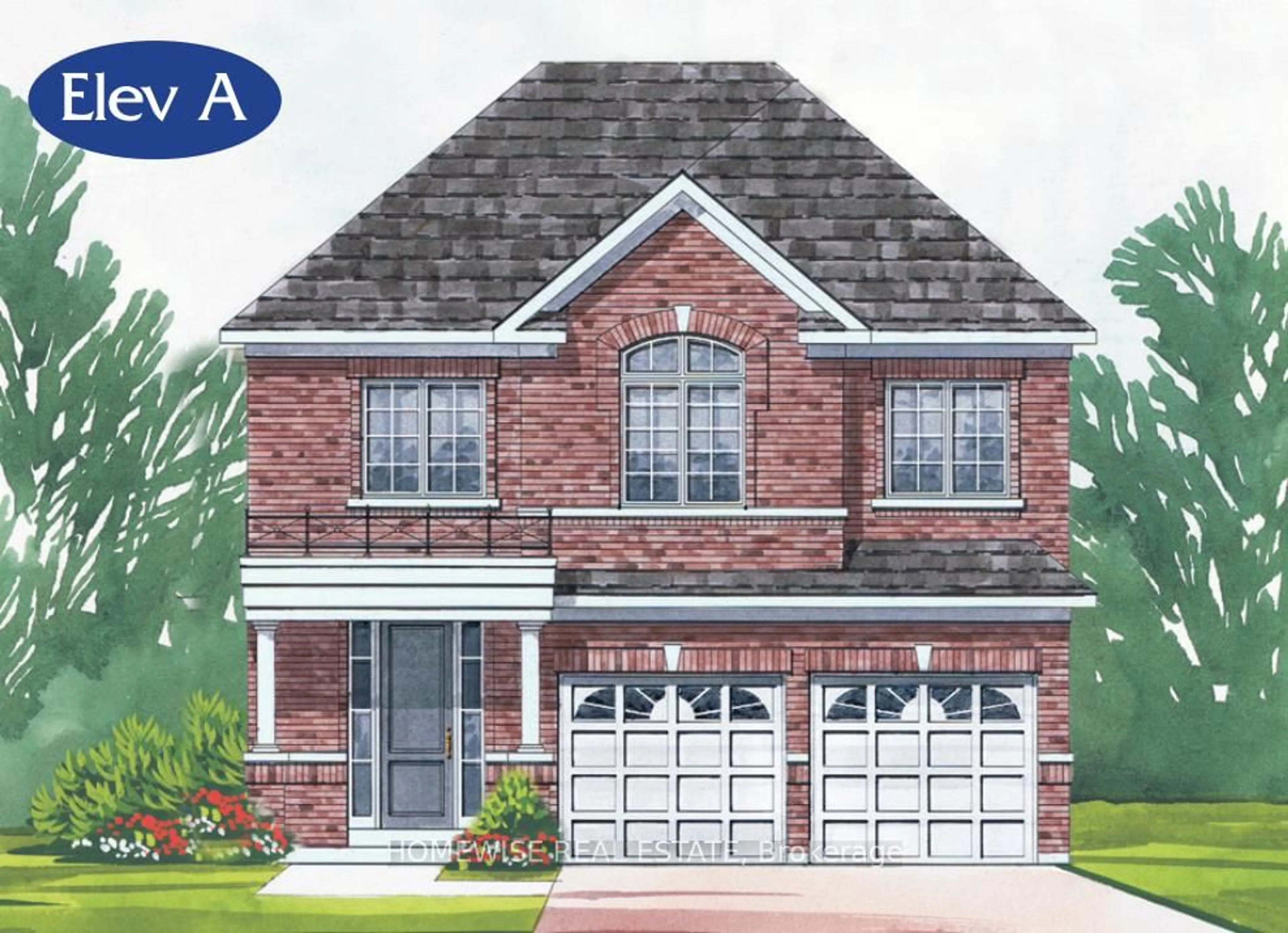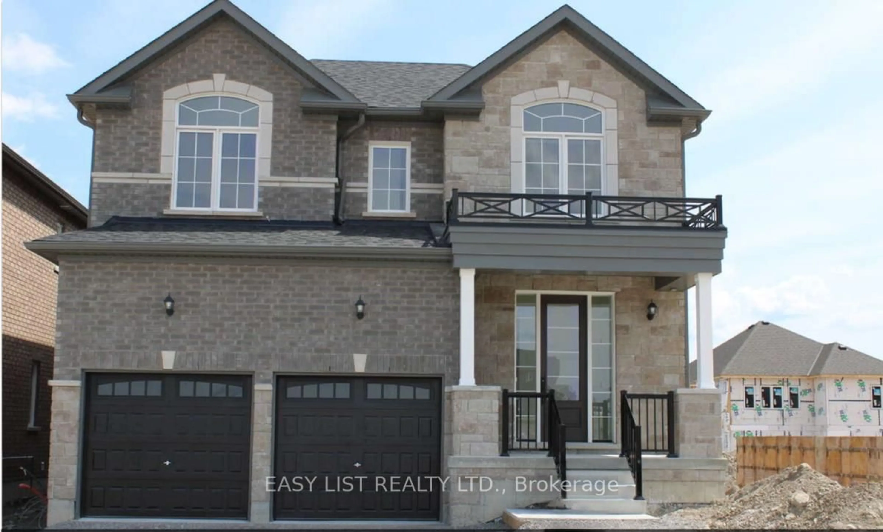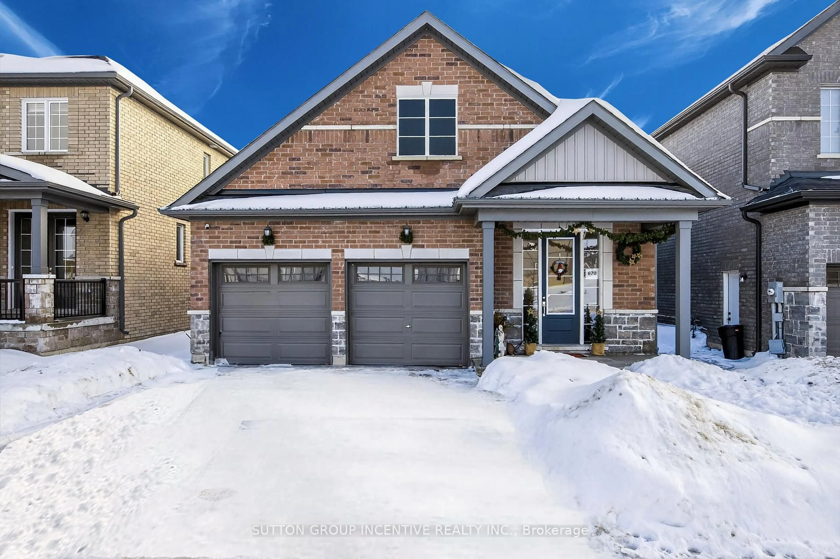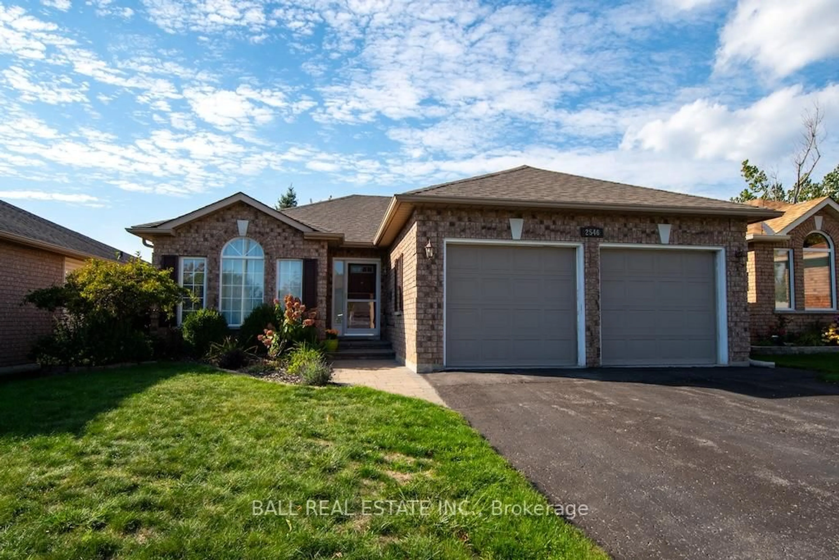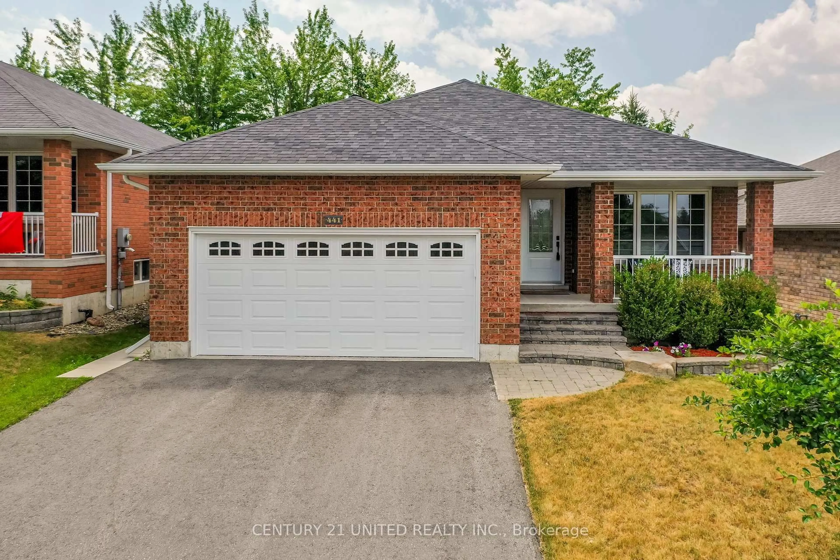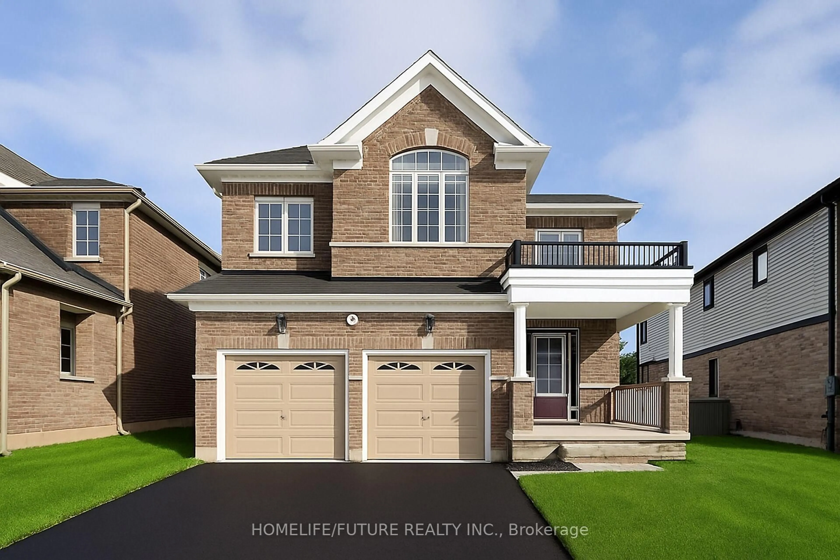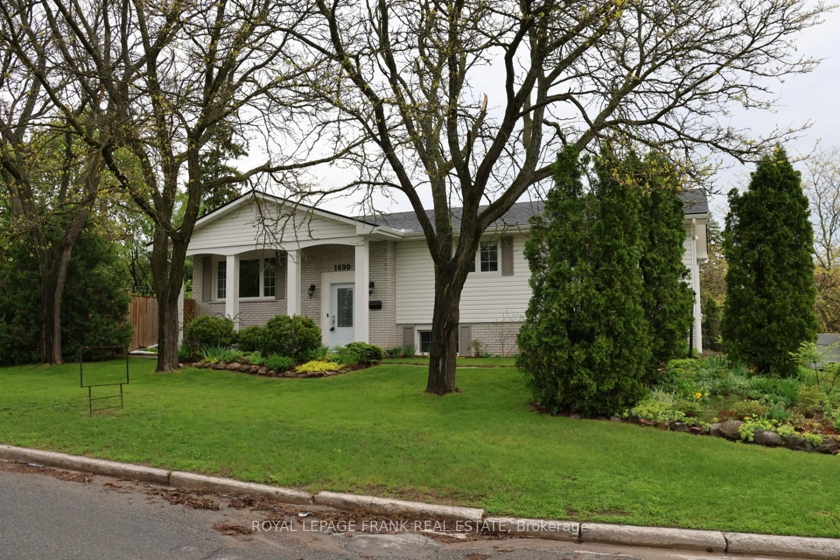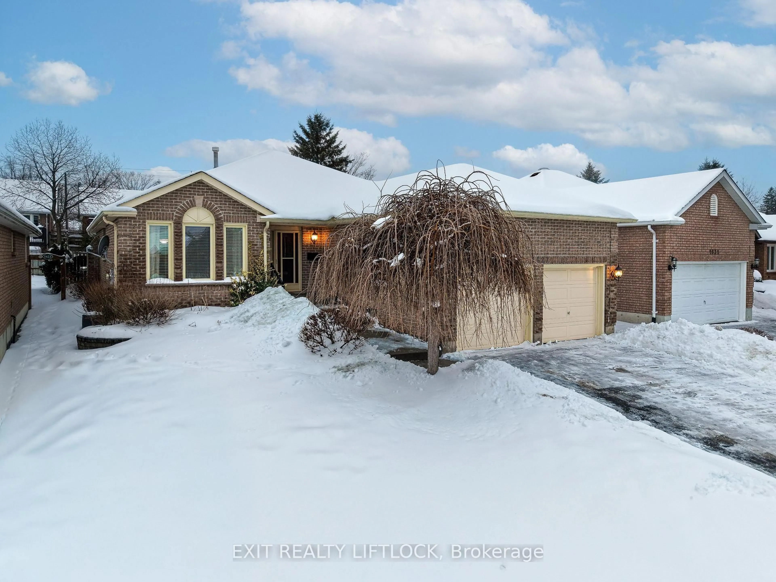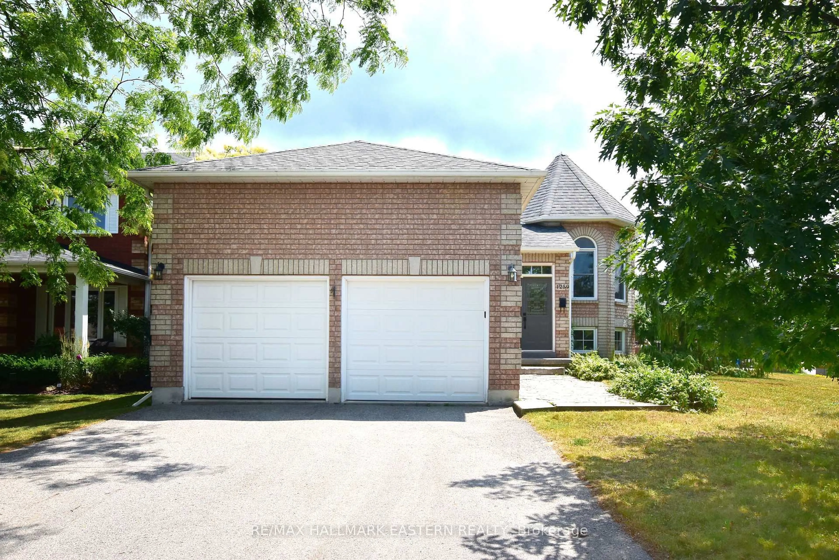Highly sought-after west-end neighbourhood and walking distance to the PRHC Hospital, a highly desirable school district and Jackson Park. Now, lets check all the boxes: all window coverings, all appliances, all light fixtures, newer furnace, air-conditioner 2024, solid oak (not engineered) flooring throughout, oak eat-in kitchen featuring large windows, large foyer, separate living room, dining room and family room with fireplace, 3 bedrooms, 2 full baths, 2 half baths, full basement partially finished, 2 car garage (4 cars on driveway), and beautiful big yard with Bocce Court (bocce balls included). Great curb appeal with stylish brick and vinyl exterior, paved drive, and convenient transit options and shopping possibilities. This desirable home offers the perfect blend of peaceful living and easy access to city amenities, in a great location renowned for its mature trees and serene green space. Ideal for a comfortable and convenient place to live and commute to work. A complete pleasure to show and it is vacant for quick possession.
Inclusions: Fridge, Stove, Washer, Dryer, Dishwasher - All appliances in AS-IS condition, window coverings, all light fixtures
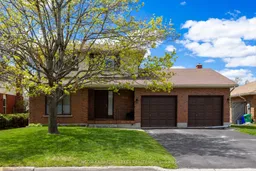 50
50

