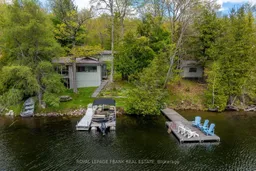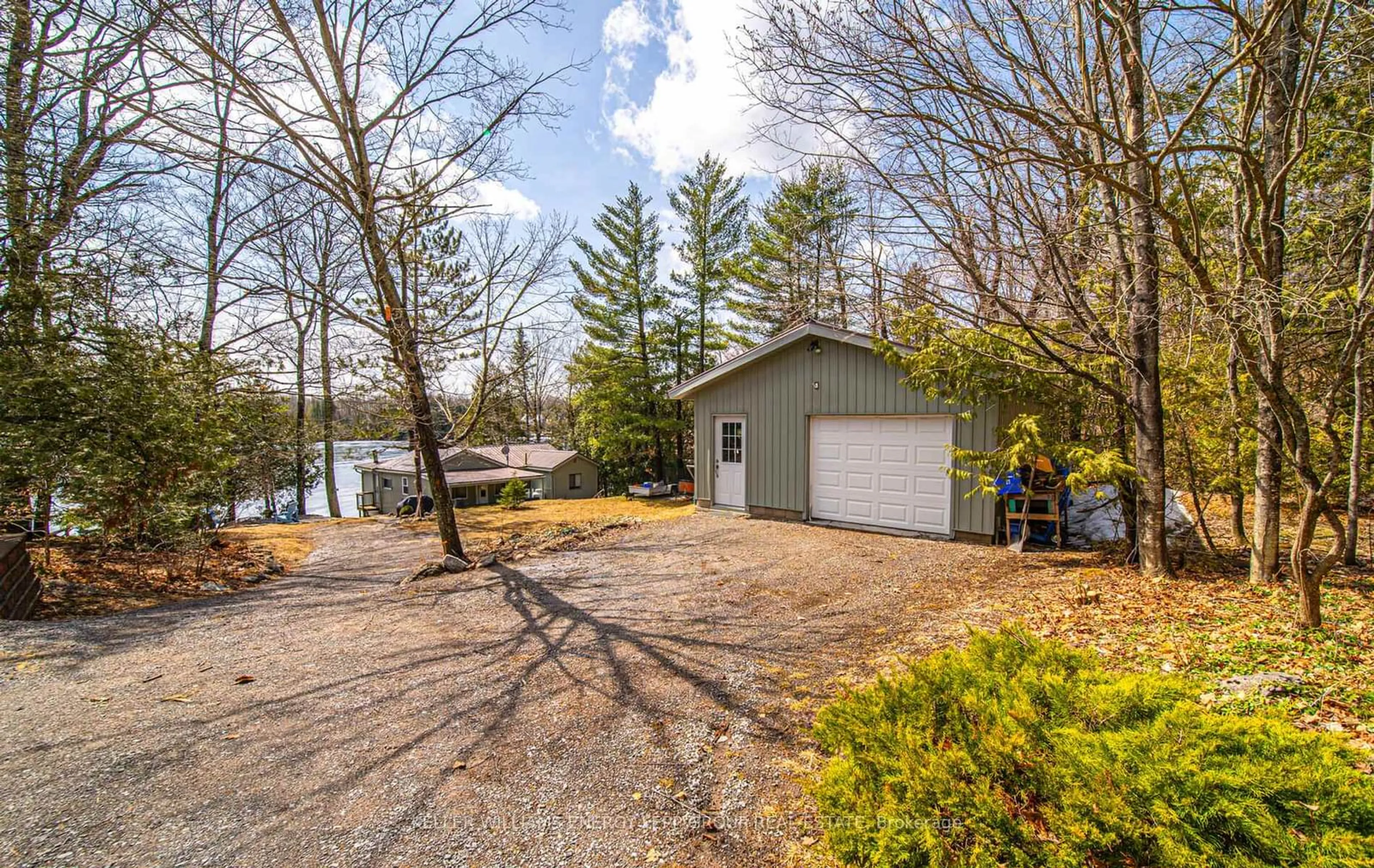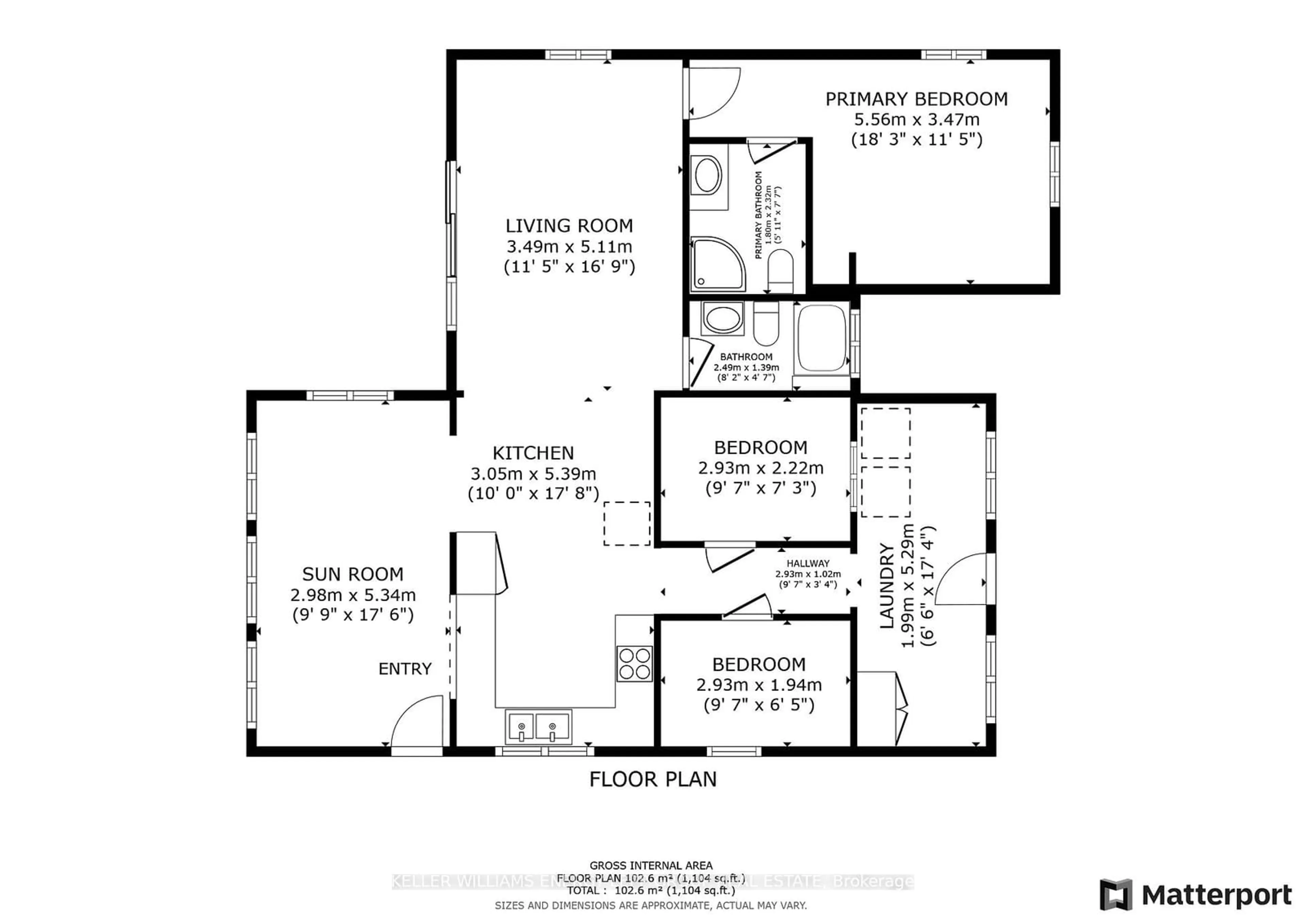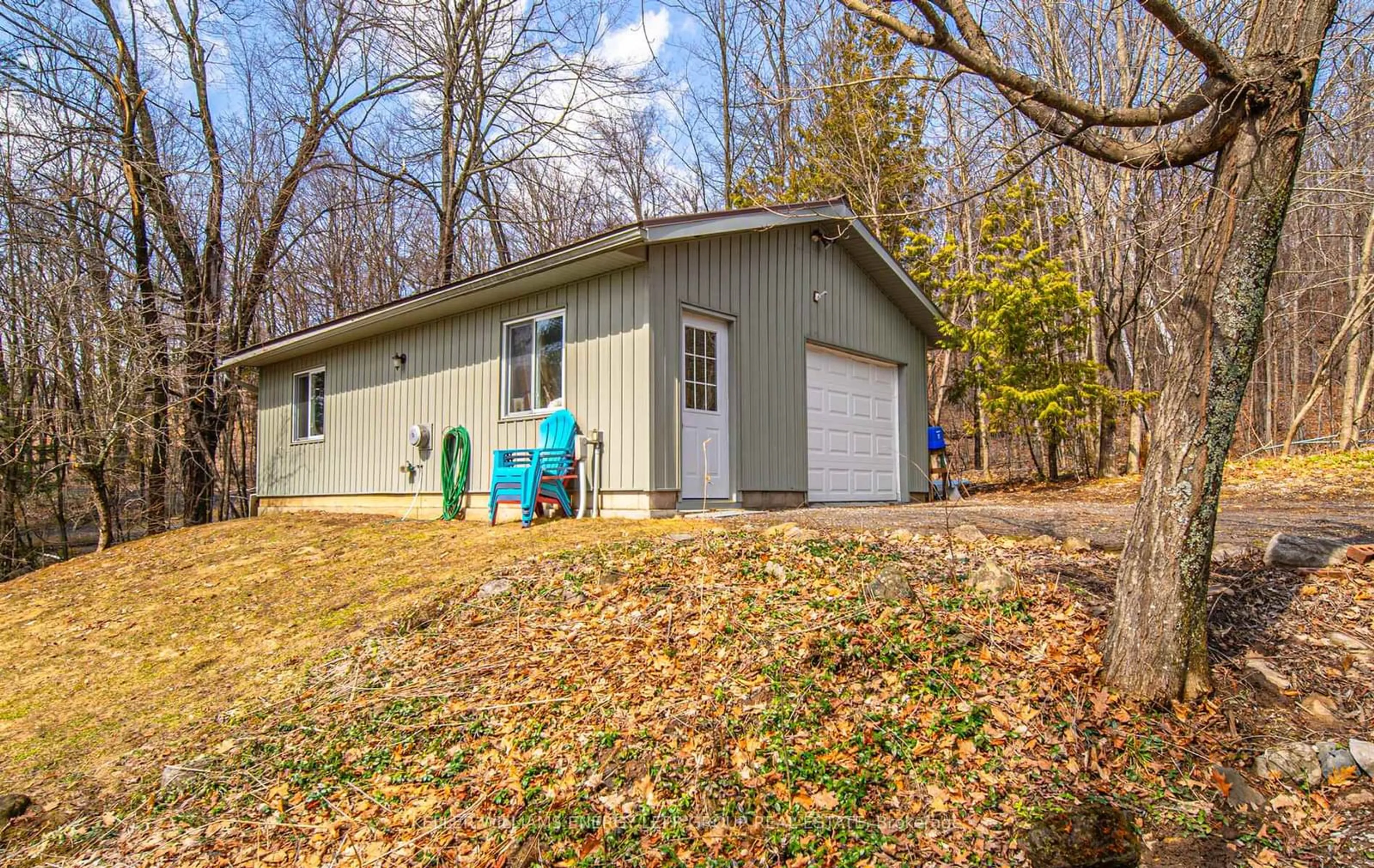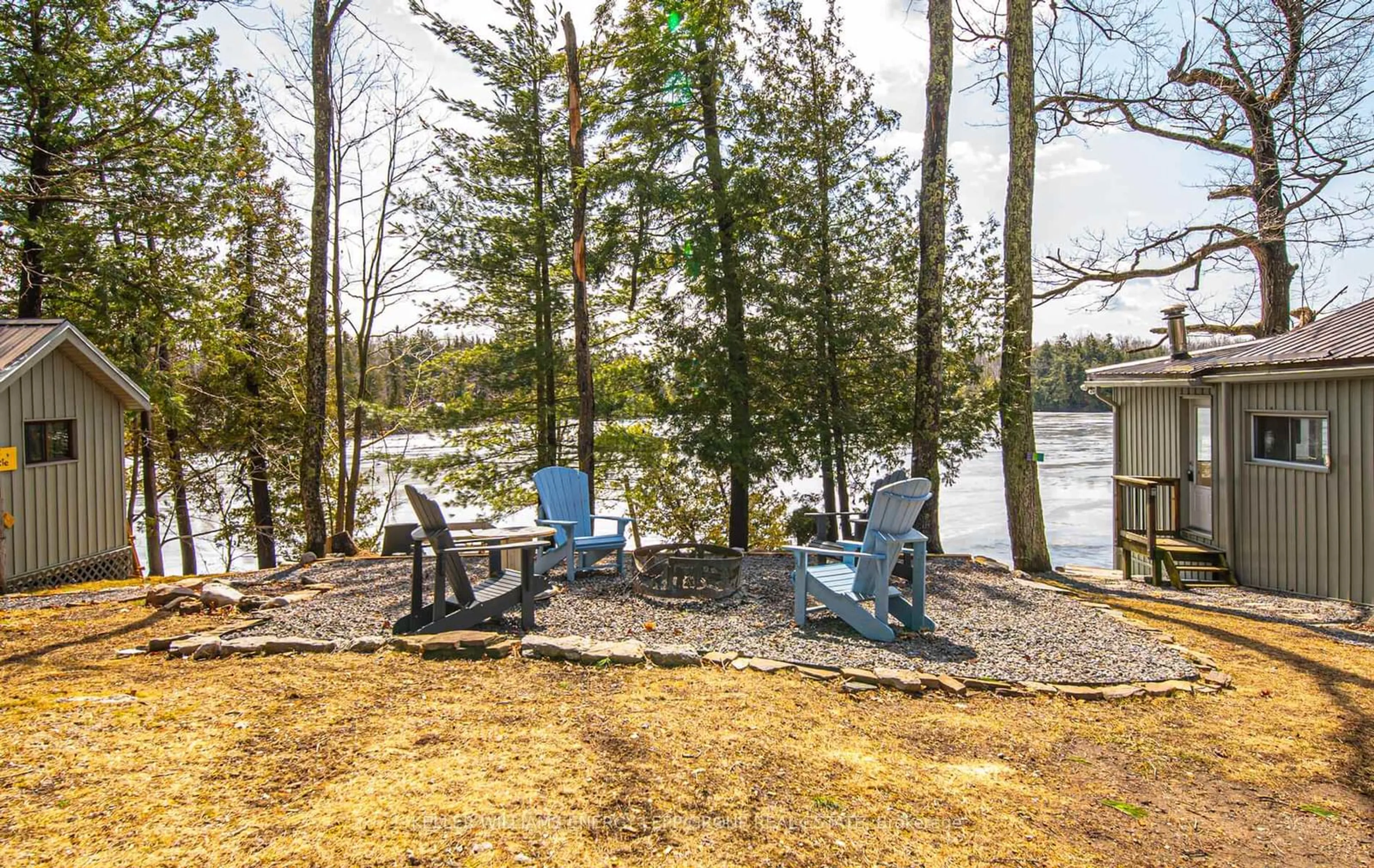171 Fire Route 64 N/A, Havelock-Belmont-Methuen, Ontario K0L 1Z0
Contact us about this property
Highlights
Estimated ValueThis is the price Wahi expects this property to sell for.
The calculation is powered by our Instant Home Value Estimate, which uses current market and property price trends to estimate your home’s value with a 90% accuracy rate.Not available
Price/Sqft$646/sqft
Est. Mortgage$3,521/mo
Tax Amount (2024)$3,618/yr
Days On Market27 days
Description
Experience the best of cottage living all year round at Oak Lake! This charming four-season cottage boasts a cozy aesthetic and modern amenities, including year round forced air propane heating, central air, and a heated water line. This stunning 3-bedroom, 2-bathroom bungalow with a spacious family room featuring a walkout to a private deck, complemented by a paneled wood design on the walls and ceiling. The open-concept living room boasts large windows, providing ample natural light. The primary bedroom includes a ceiling fan and a 3-piece ensuite. The low-maintenance exterior features a metal roof on both the cottage and garage, ensuring durability and ease of upkeep. The property also includes a detached 30' x 18' insulated garage/workshop, which is equipped with a propane wall furnace. A cozy bunkie, nestled among the trees, offers additional living space with a scenic view of the lake. With a south-facing dock, a clean, deep waterfront perfect for swimming, and a shallow wade-in area. Oak Lake, a spring-fed lake surrounded by Crown land, provides breathtaking scenery and endless recreational opportunities like boating, fishing, kayaking, and canoeing. Conveniently located just 20 minutes from Havelock for essentials and only two hours from the GTA, this property is a rare gem.
Property Details
Interior
Features
Main Floor
Living
5.34 x 2.98Large Window / W/O To Yard / Combined W/Dining
Family
5.11 x 3.49Ceiling Fan / W/O To Deck / Panelled
Kitchen
5.39 x 3.05Backsplash / Ceiling Fan / Stainless Steel Appl
Primary
3.47 x 5.563 Pc Ensuite / Window / Ceiling Fan
Exterior
Features
Parking
Garage spaces 2
Garage type Detached
Other parking spaces 8
Total parking spaces 10
Property History
 49
49