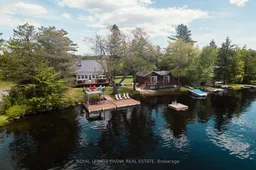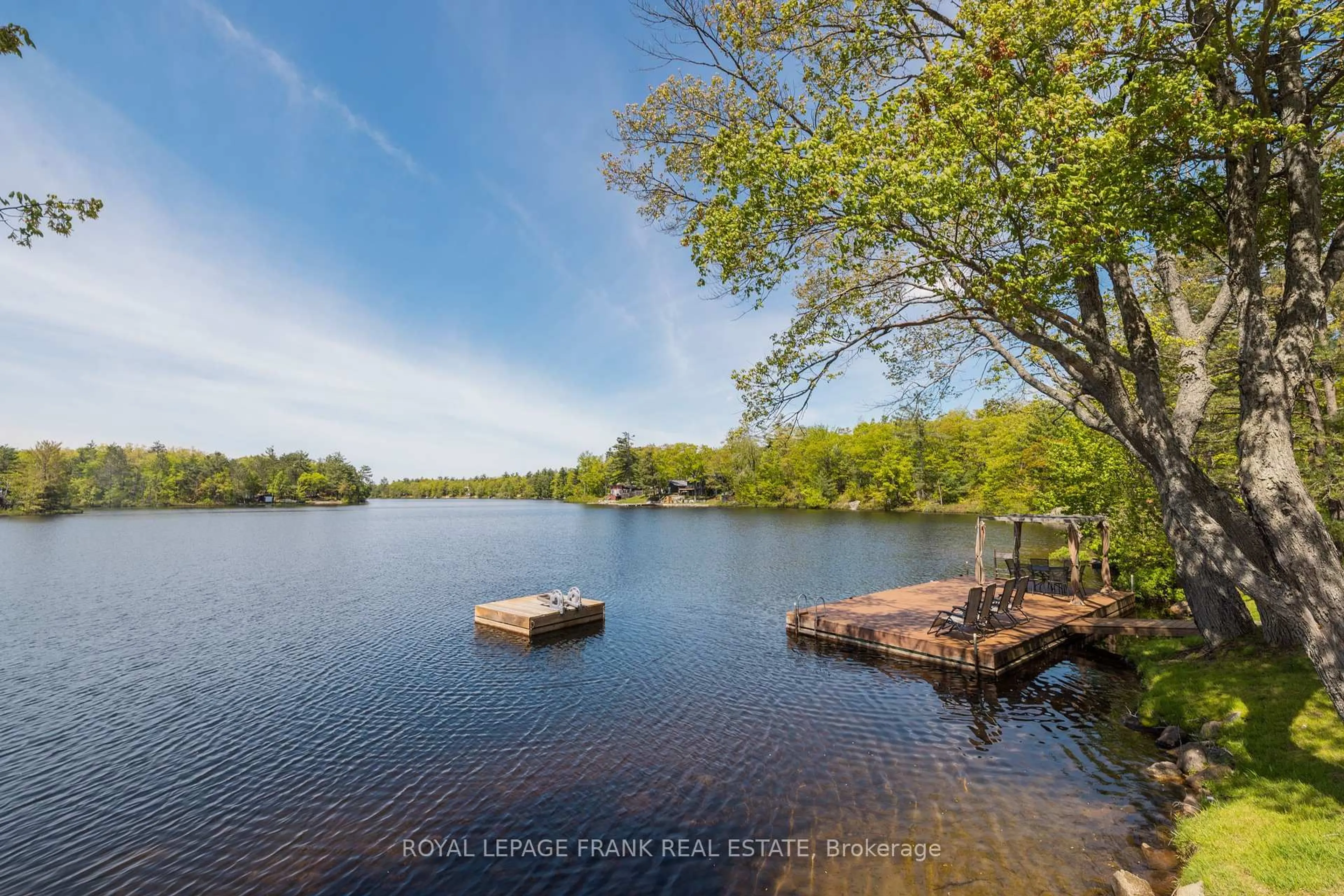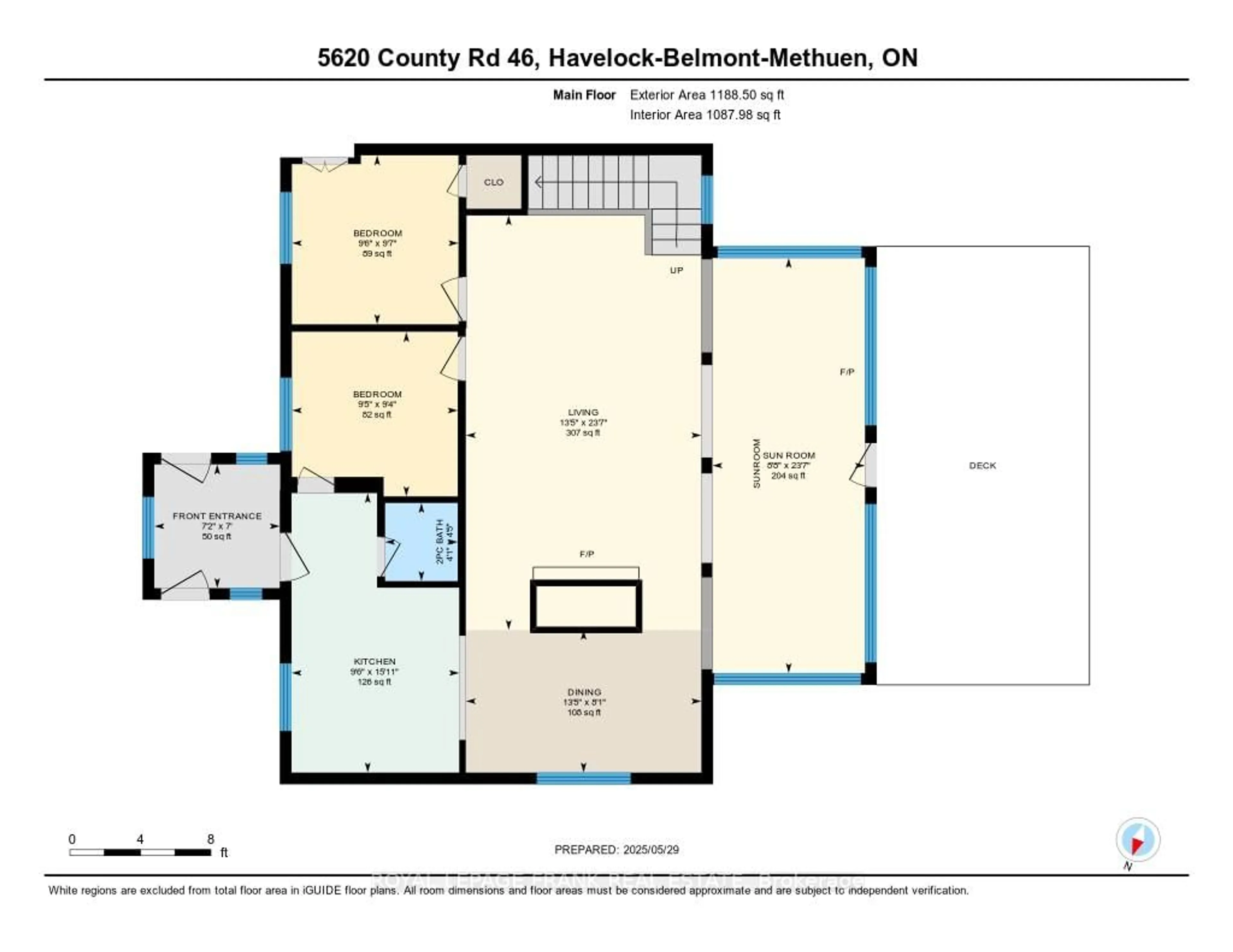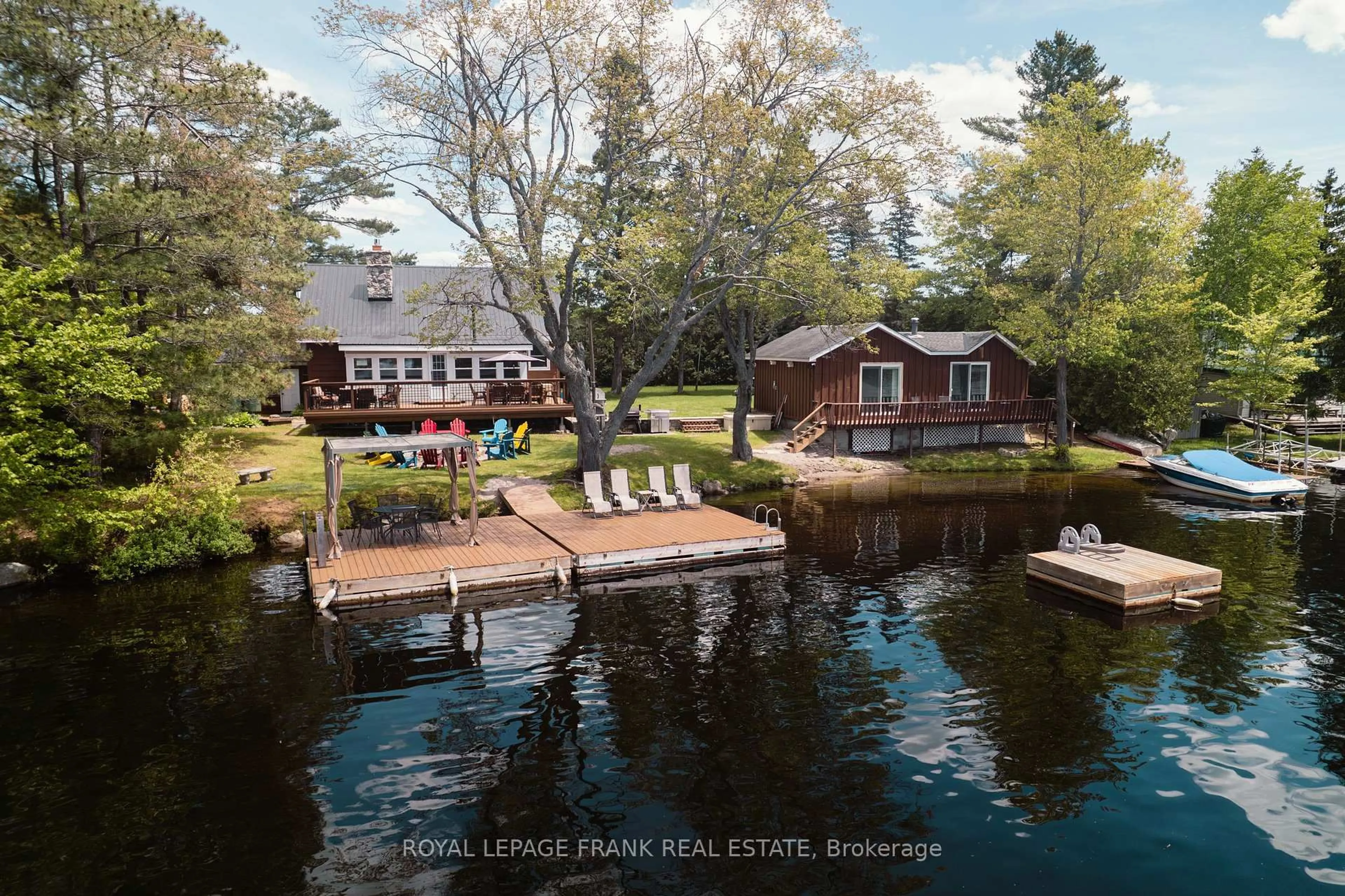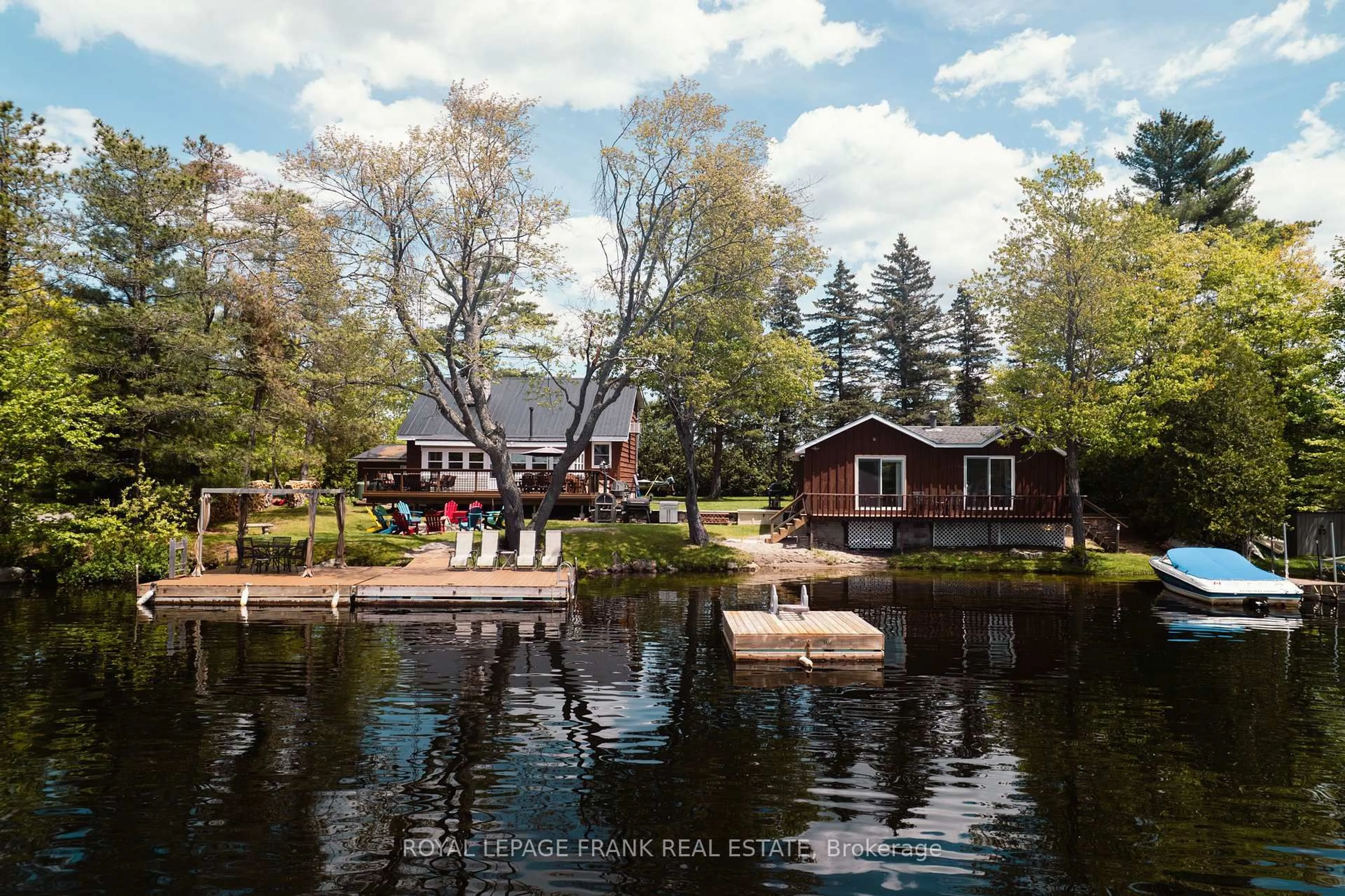5620 County Rd 46, Havelock-Belmont-Methuen, Ontario K0L 1Z0
Contact us about this property
Highlights
Estimated valueThis is the price Wahi expects this property to sell for.
The calculation is powered by our Instant Home Value Estimate, which uses current market and property price trends to estimate your home’s value with a 90% accuracy rate.Not available
Price/Sqft$524/sqft
Monthly cost
Open Calculator
Description
Waterfront Living with Two Cottages, Year-Round Access, and Income Potential - A rare opportunity to own a versatile waterfront property with two cottages on one lot in the heart of the Kawarthas. With 135 feet of shoreline on West Twin Lake, this property offers space, privacy, and year-round enjoyment, ideal for families, hosting guests, or generating rental income. The main 4-season cottage features 4 bedrooms, a 3-piece bathroom with a walk-in shower, and a 2-piece bathroom on the main floor. The layout includes a well-appointed kitchen with ample workspace, a dining area, and a spacious living room with two propane fireplaces. A cozy sunroom offers a relaxing space to take in lake views and leads out to the deck overlooking the water, perfect for your morning coffee or evening unwind. The second cottage is a 3-Season, 1-bedroom, 1-bathroom guest cabin with a kitchenette and sitting area, an excellent space for visitors, extended family, or just a quiet space to get away. Located just steps from the shoreline, it offers a quiet retreat with great privacy. Additional highlights include a drilled well, septic system, portable generator backup, 1-car garage, and parking for multiple vehicles. The property is located on a municipal road with year-round access and is bordered on one side by municipal land, offering added privacy and no immediate neighbour. Whether you're looking for a peaceful lakeside escape, a multi-generational cottage, or a property with rental flexibility, this one is move-in ready and full of potential.
Property Details
Interior
Features
Main Floor
Dining
2.47 x 4.08hardwood floor / Window
Living
7.18 x 4.08hardwood floor / Cathedral Ceiling / Overlook Water
Sunroom
7.19 x 2.64hardwood floor / Fireplace
3rd Br
2.93 x 2.88hardwood floor / Window
Exterior
Features
Parking
Garage spaces 1
Garage type Attached
Other parking spaces 5
Total parking spaces 6
Property History
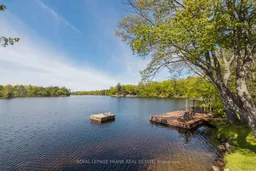 43
43