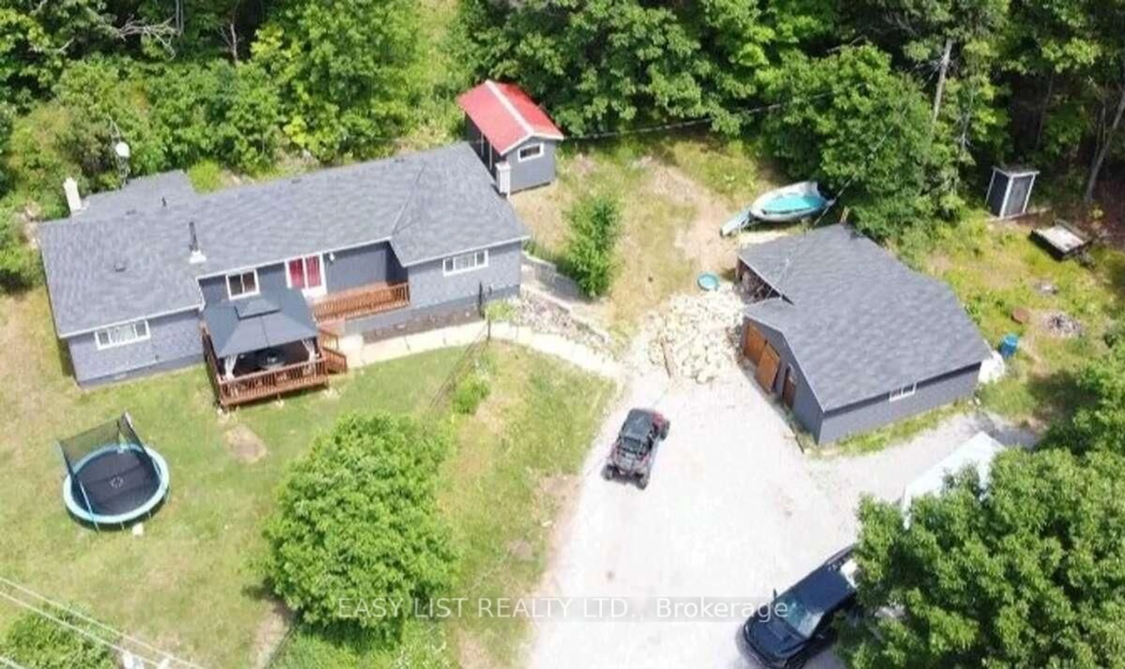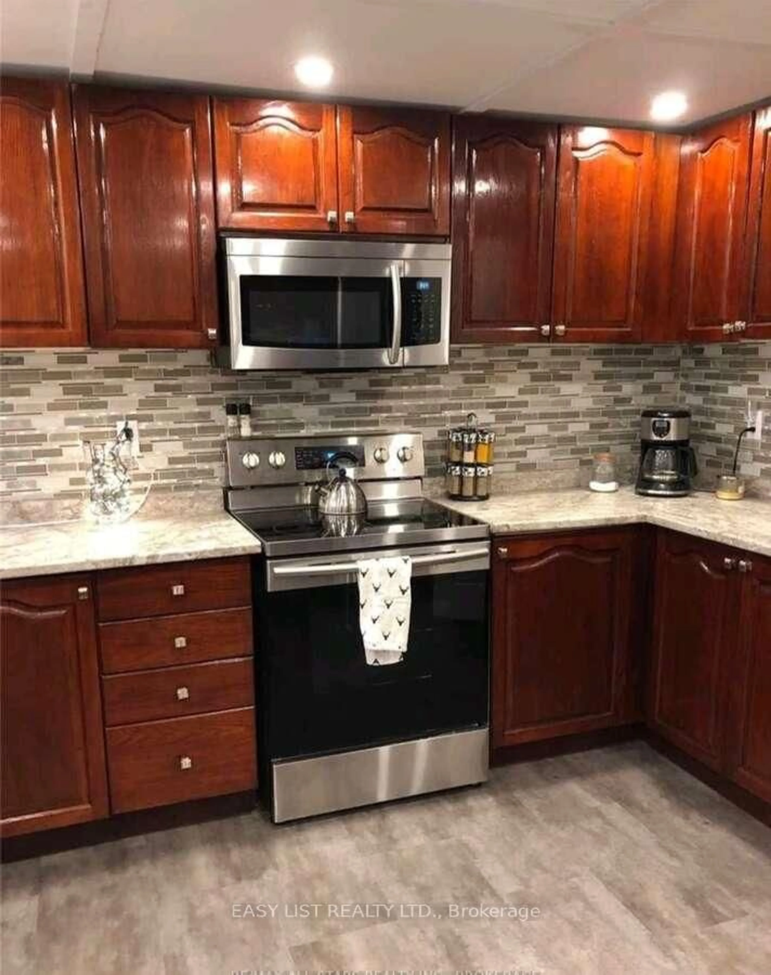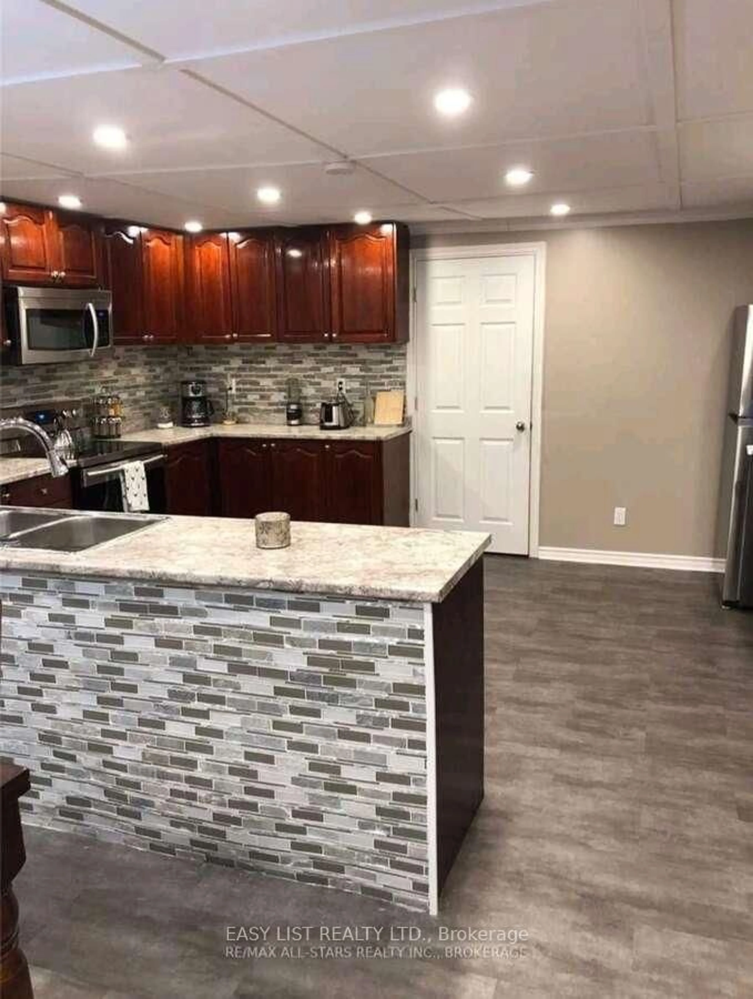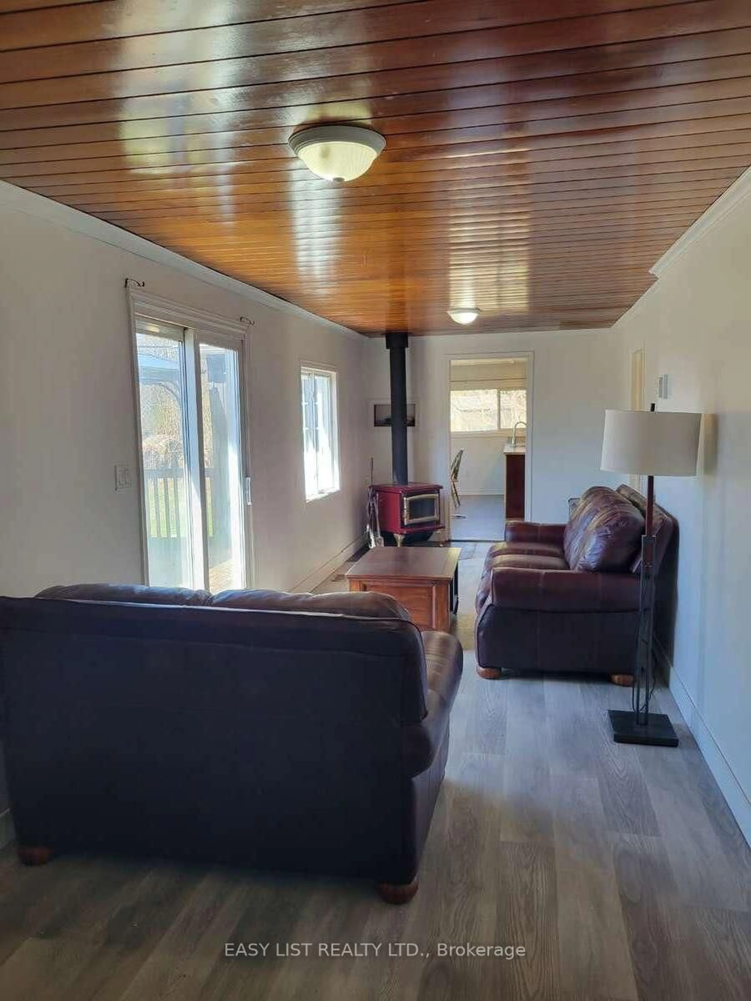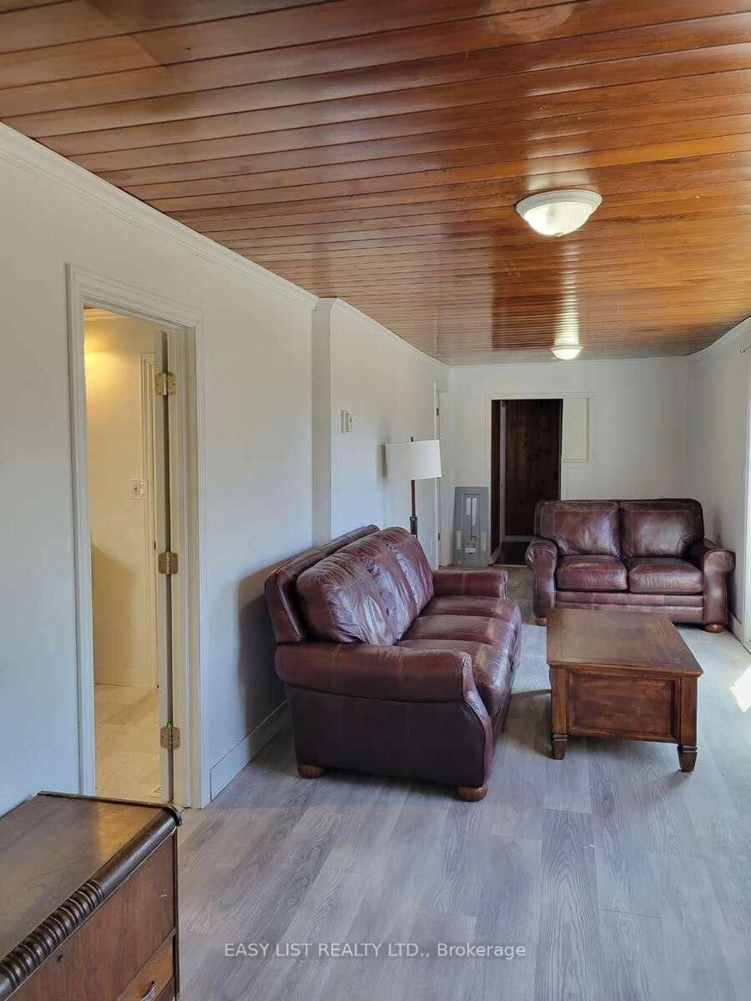10419 28 N/A, North Kawartha, Ontario K0L 1A0
Contact us about this property
Highlights
Estimated ValueThis is the price Wahi expects this property to sell for.
The calculation is powered by our Instant Home Value Estimate, which uses current market and property price trends to estimate your home’s value with a 90% accuracy rate.Not available
Price/Sqft$338/sqft
Est. Mortgage$1,842/mo
Tax Amount (2024)$1,188/yr
Days On Market7 days
Description
For more info on this property, please click the Brochure button. Nestled just outside Apsley, this well maintained bungalow offers a serene lifestyle on a spacious, tree-lined lot. Set back from the road, the property ensures privacy and a peaceful ambiance, making it an ideal retreat for nature enthusiasts, retirees, or first-time homebuyers. Key Features: Open-Concept Living: The kitchen seamlessly flows into the dining area, which opens onto a large deckperfect for entertaining or enjoying quiet mornings. Cozy Living Room: Features a woodstove, providing warmth and a rustic touch to the home's ambiance. Outdoor Amenities: A spacious deck with a gazebo offers a perfect spot for relaxation, while a fire pit invites evening gatherings under the stars. Nature Access: A private walking trail leads to a river that connects to Mill Lake, ideal for canoeing and swimming adventures. Ample Parking: The property boasts parking for up to 17 vehicles, accommodating guests and recreational vehicles with ease. Utilities: Equipped with a drilled well and septic system, ensuring self-sufficiency and reduced utility costs. This home combines the charm of rural living with modern conveniences, offering a unique opportunity to embrace the beauty of North Kawartha. Whether you're seeking a year-round residence or a seasonal getaway, this property delivers comfort, privacy, and a connection to nature.
Property Details
Interior
Features
Ground Floor
Kitchen
4.88 x 3.783rd Br
3.75 x 2.53Laundry
3.96 x 1.22Dining
4.88 x 3.35Exterior
Features
Parking
Garage spaces 2
Garage type Detached
Other parking spaces 15
Total parking spaces 17
Property History
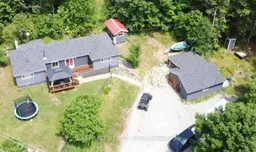 10
10
