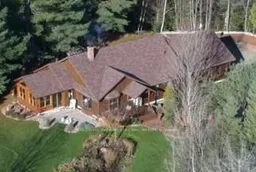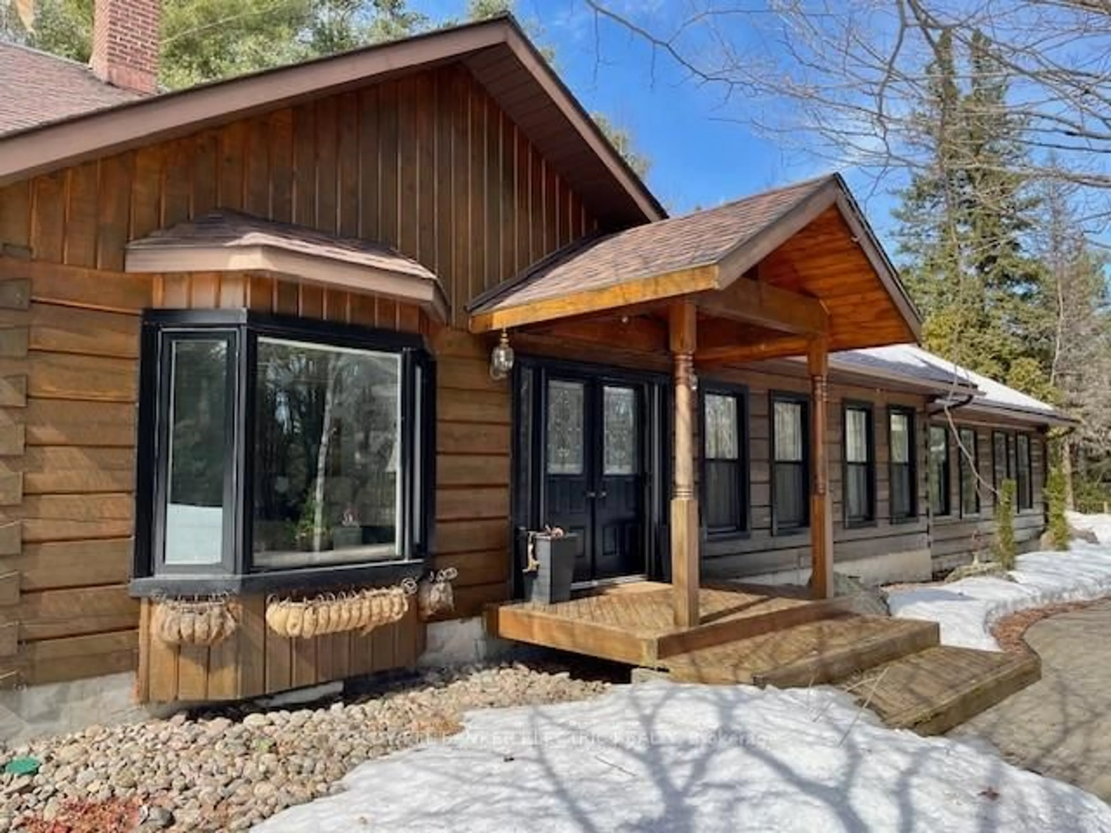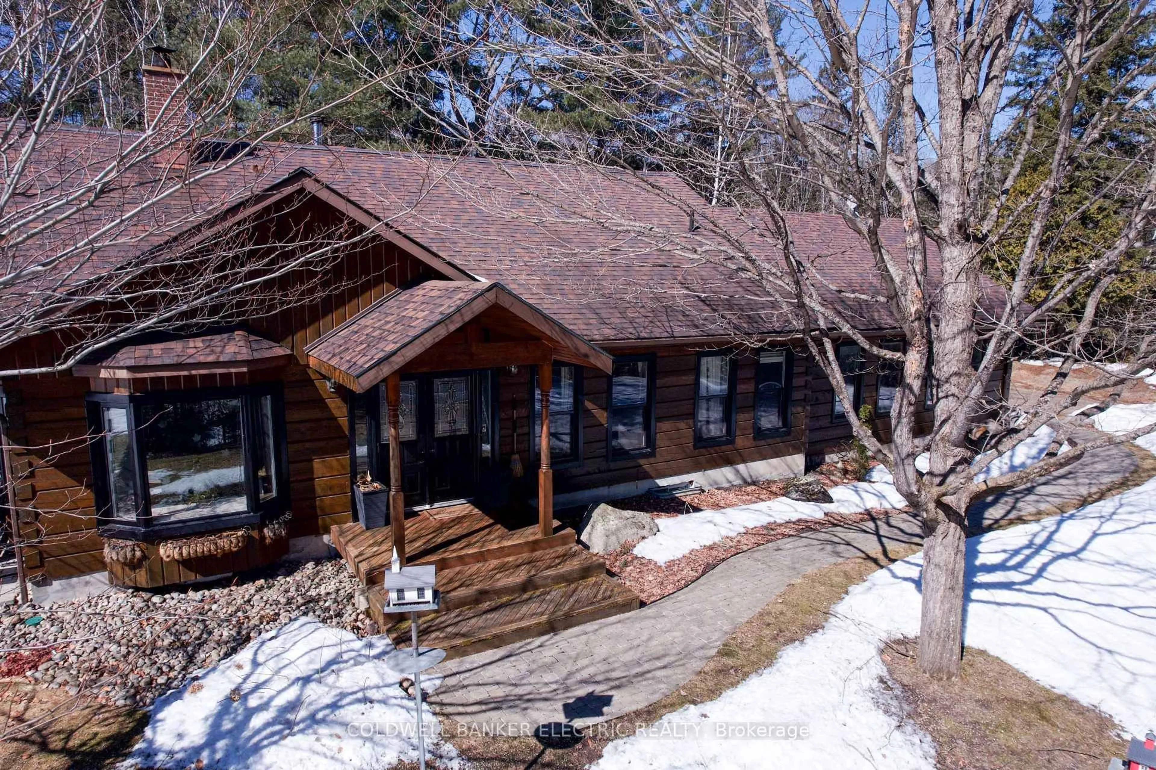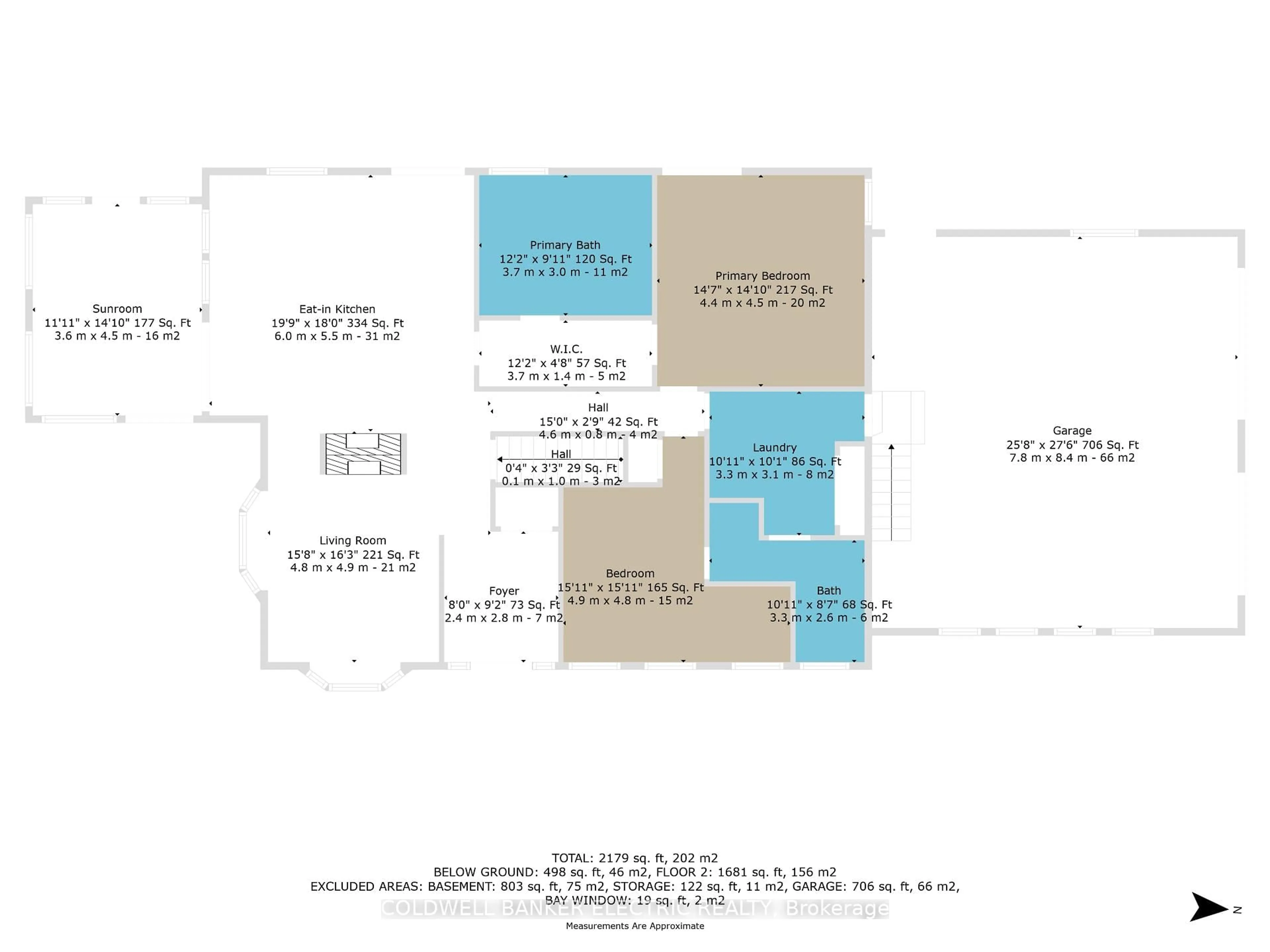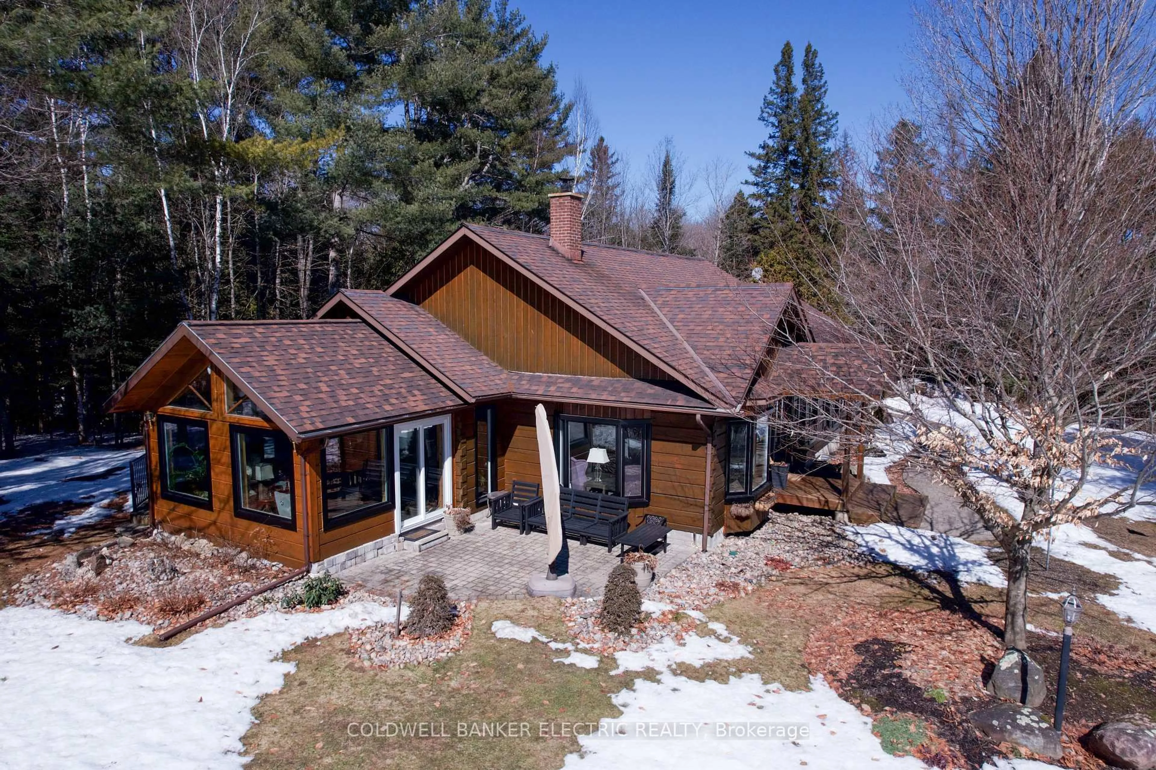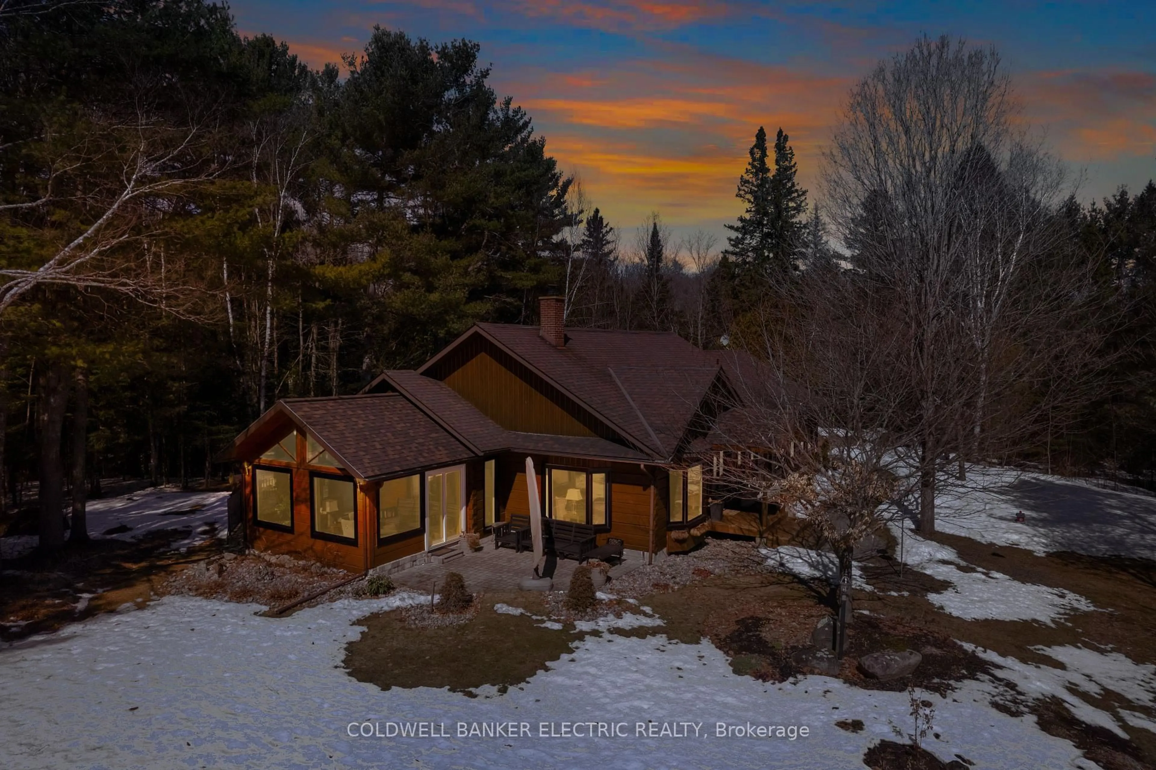12642 Highway 28 N/A, North Kawartha, Ontario K0L 1A0
Contact us about this property
Highlights
Estimated ValueThis is the price Wahi expects this property to sell for.
The calculation is powered by our Instant Home Value Estimate, which uses current market and property price trends to estimate your home’s value with a 90% accuracy rate.Not available
Price/Sqft$758/sqft
Est. Mortgage$5,579/mo
Tax Amount (2024)$3,105/yr
Days On Market19 days
Total Days On MarketWahi shows you the total number of days a property has been on market, including days it's been off market then re-listed, as long as it's within 30 days of being off market.51 days
Description
Rare opportunity to own an extraordinary 189.6 acres retreat, backing onto Crown Land and featuring a stunning high waterfall, swimming area with dock & trails to explore. In the heart of this, is a beautifully crafted Confederation Log Home, designed for comfort and style. Enjoy the benefits of underground incoming hydro, underground sprinkler system and Geo-Thermal HVAC, enhancing energy efficiency and sustainability. The home has a beautiful, spacious and modern kitchen which shares the fireplace with the living room. Full basement with WETT Certified woodstove and a large bedroom for guests. The basement is accessible from the oversized double garage. The waterfront is just beautiful and your family & friends will enjoy swimming here in the fresh sparkling waters with a large sundeck/dock and access to the forest lands across the river via the metal bridge. Enjoy this idyllic setting and privacy is assured as it is set back from the road and nestled in the beautiful forest. This is a unique and beautiful property!
Property Details
Interior
Features
Main Floor
Bathroom
0.0 x 0.03 Pc Bath
Bathroom
3.81 x 3.044 Pc Ensuite
Kitchen
5.79 x 5.79Centre Island / 2 Way Fireplace / Corian Counter
Living
3.65 x 4.812 Way Fireplace / hardwood floor
Exterior
Features
Parking
Garage spaces 2
Garage type Attached
Other parking spaces 8
Total parking spaces 10
Property History
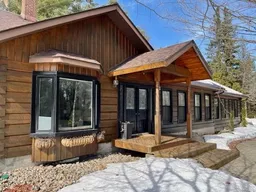 39
39