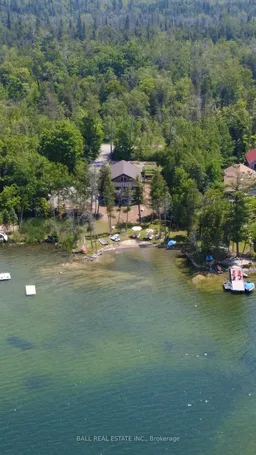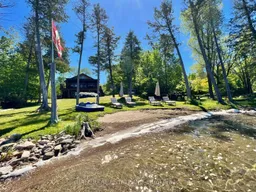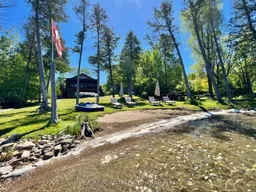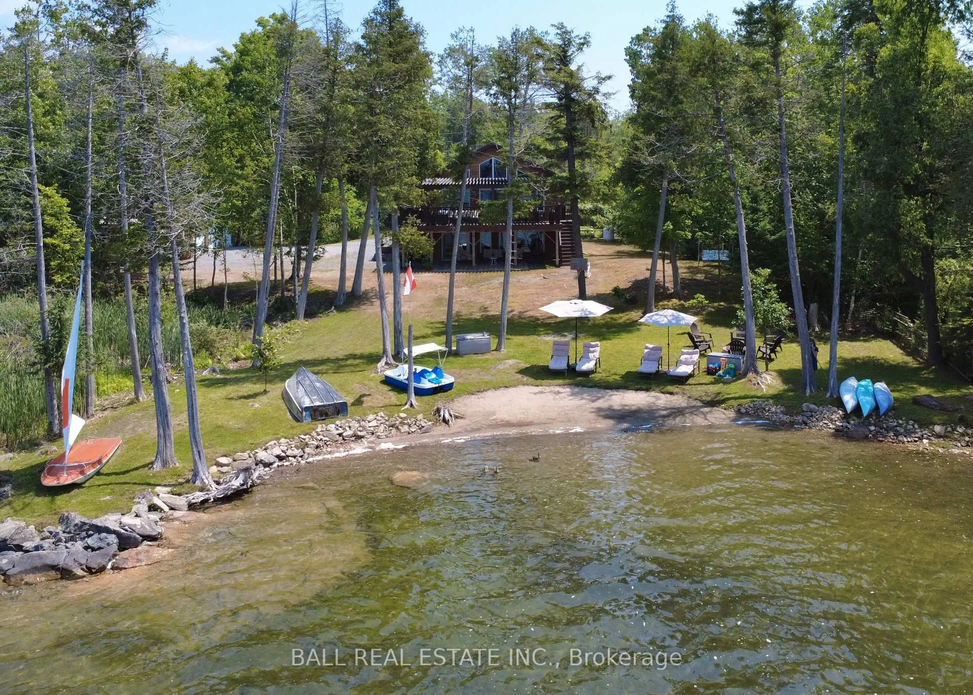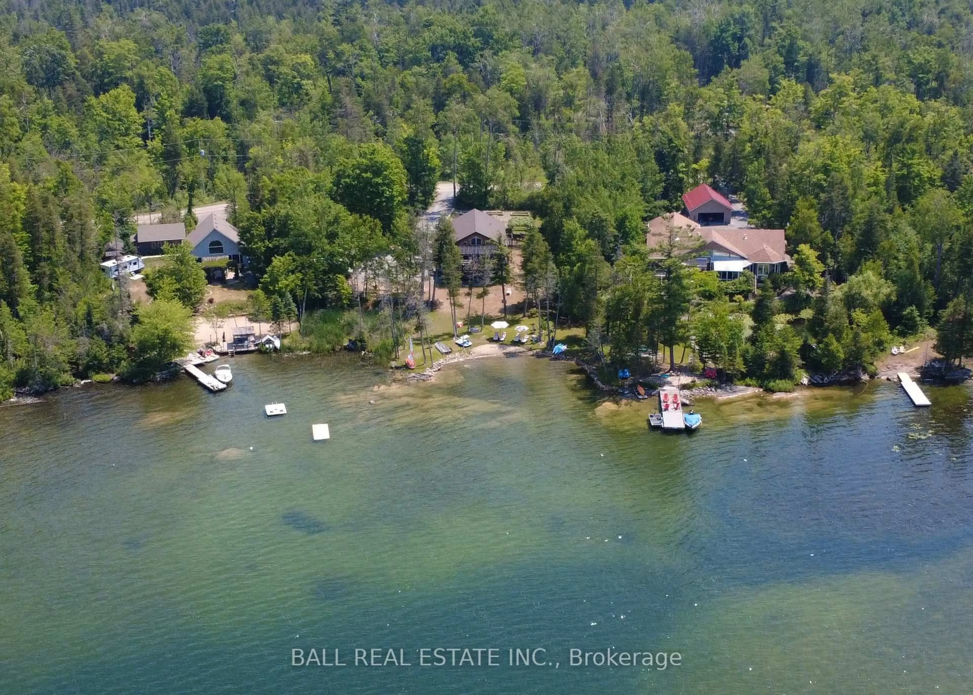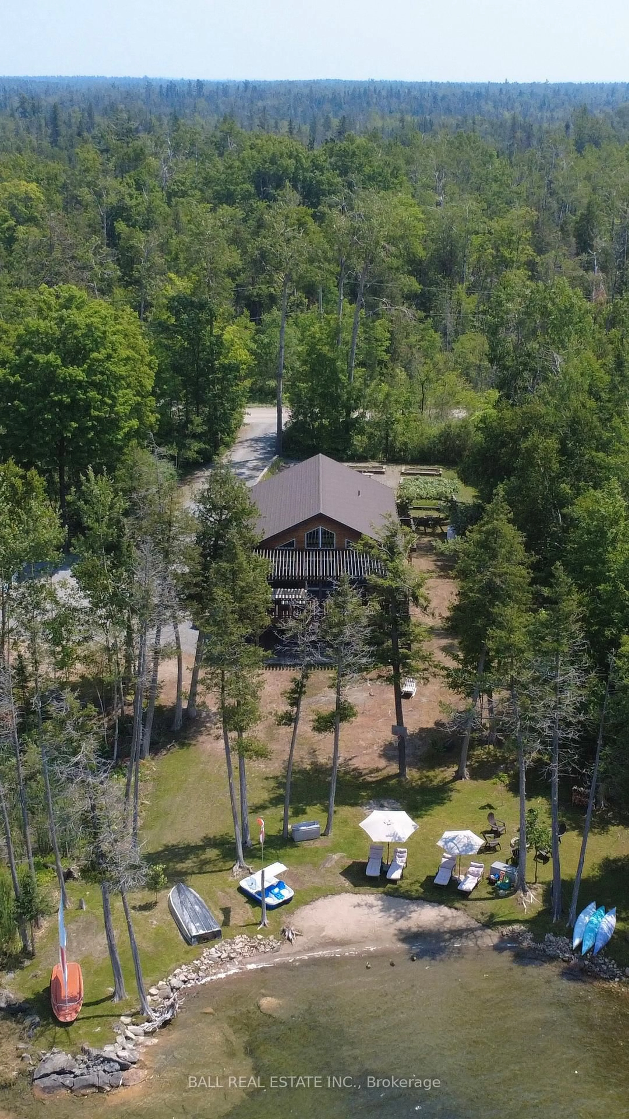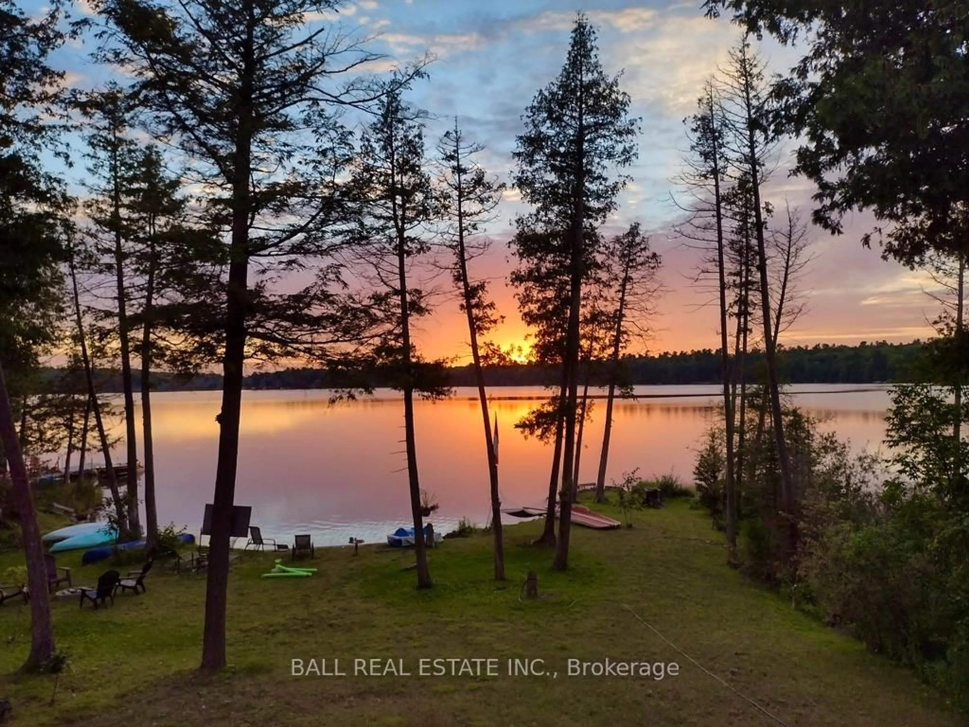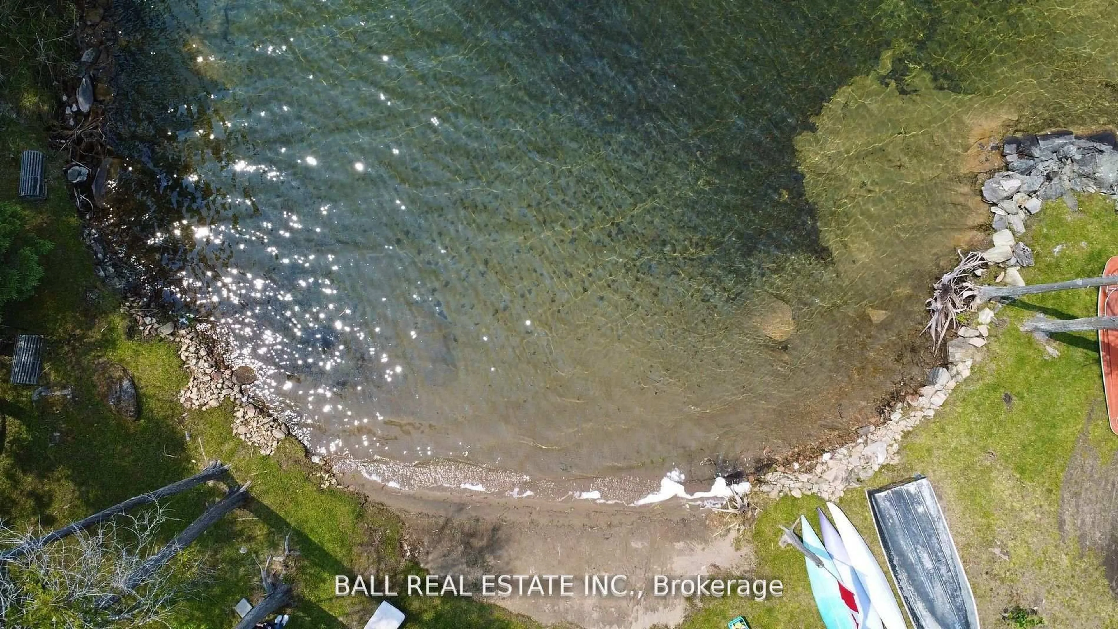154 JULIAN LAKE Rd, North Kawartha, Ontario K0L 3E0
Contact us about this property
Highlights
Estimated valueThis is the price Wahi expects this property to sell for.
The calculation is powered by our Instant Home Value Estimate, which uses current market and property price trends to estimate your home’s value with a 90% accuracy rate.Not available
Price/Sqft$548/sqft
Monthly cost
Open Calculator
Description
Stunning turquoise waters of Julian Lake-- Enjoy your own clean sand beach, western sunset views and a full acre of privacy, only 20 mins to Lakefield! This custom year-round lakehouse has been finished to perfection with 2 complete living spaces, ideal for income potential or multi-generational living. Set off a municipal road with ample parking and detached triple car garage. Soaring lakeview windows light up the main floor featuring a magazine-like quartz kitchen with waterfall island, open to dining, living and walkout lakefront deck with adjustable aluminum pergola. 3 bedrooms and 2 full bathrooms on the main floor, with 2 bedrooms, full bathroom and 2nd laundry in lower level. Enjoy a full 2nd kitchen or epic lakeside wet-bar in the walkout basement with covered waterfront patio leading to this mature, level lot. Heat/AC pump with propane furnace backup, full generator, maintenance-free Hardieboard siding and steel shingles on both house and garage. Armour stone landscaping, full raised bed garden oasis and lakeside firepit by the private sandy beach, ideal for all ages to wade-in, swim, fish, boat, canoe through serene Julian Lake. Watch the sunset and wildlife put on a show everynight from your own private escape, while 20 mins to Lakefield and 30 mins to Peterborough
Property Details
Interior
Features
Main Floor
Living
4.62 x 5.33Balcony / hardwood floor / Vaulted Ceiling
Kitchen
4.14 x 3.15Balcony / hardwood floor / Vaulted Ceiling
Dining
4.14 x 2.18Balcony / hardwood floor / Vaulted Ceiling
Primary
4.09 x 4.04Balcony / Ensuite Bath / hardwood floor
Exterior
Features
Parking
Garage spaces 3
Garage type Detached
Other parking spaces 6
Total parking spaces 9
Property History
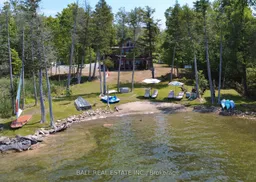 50
50