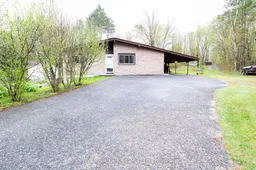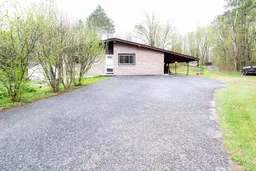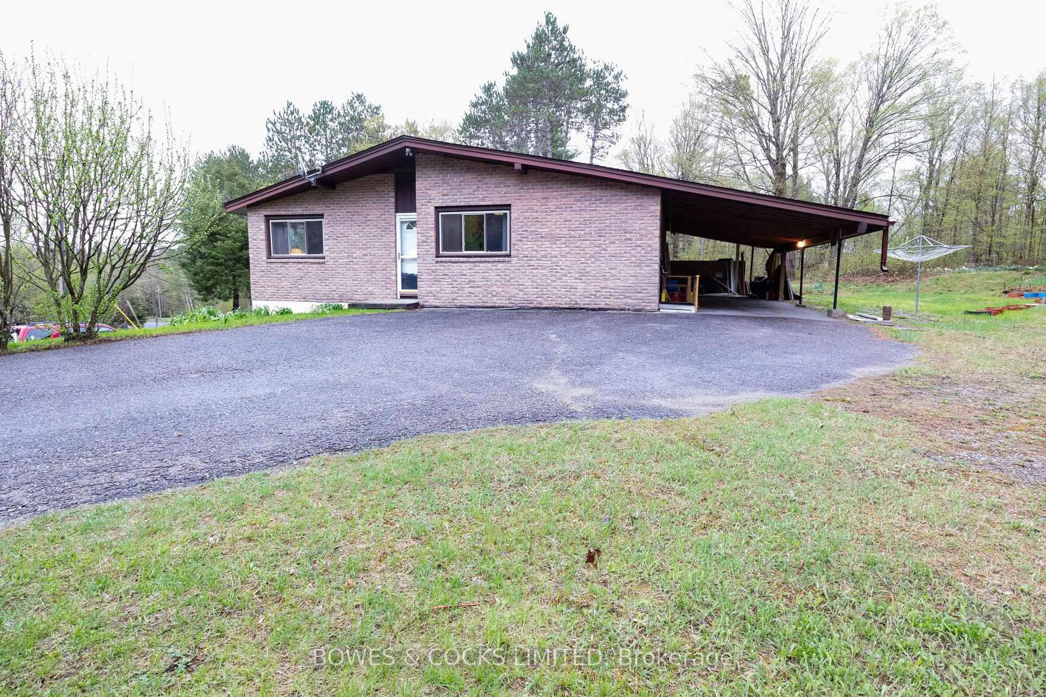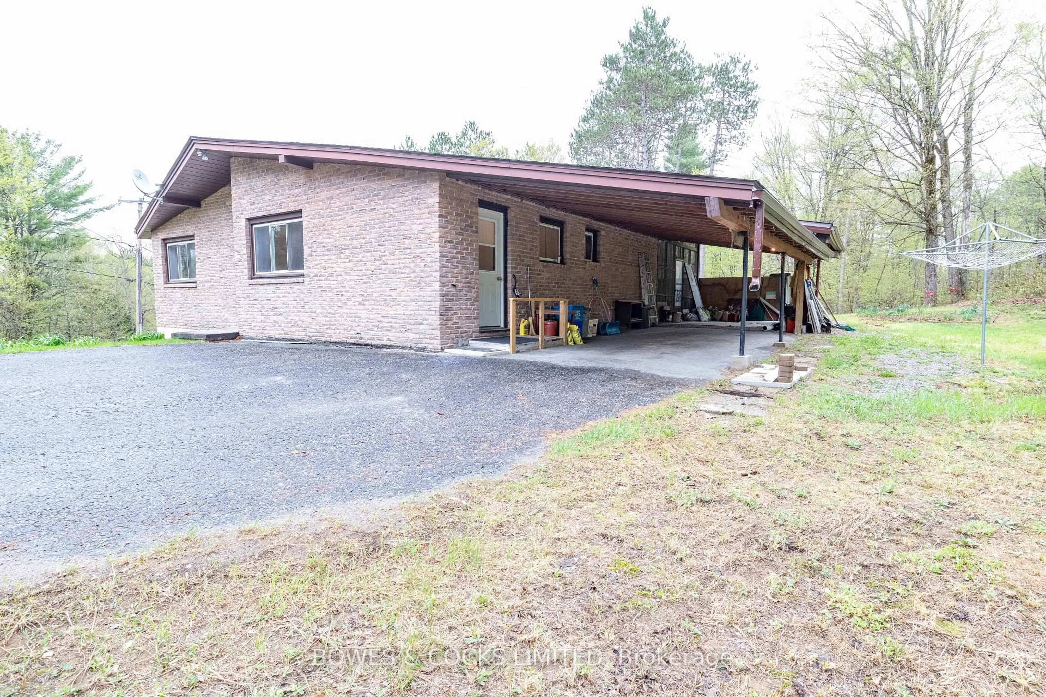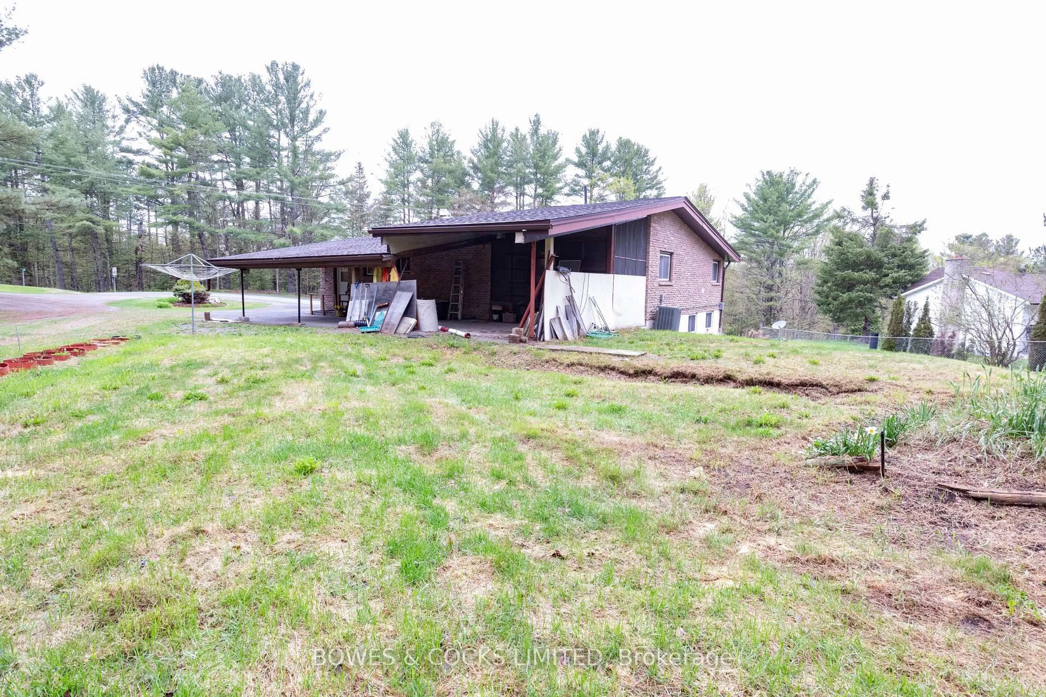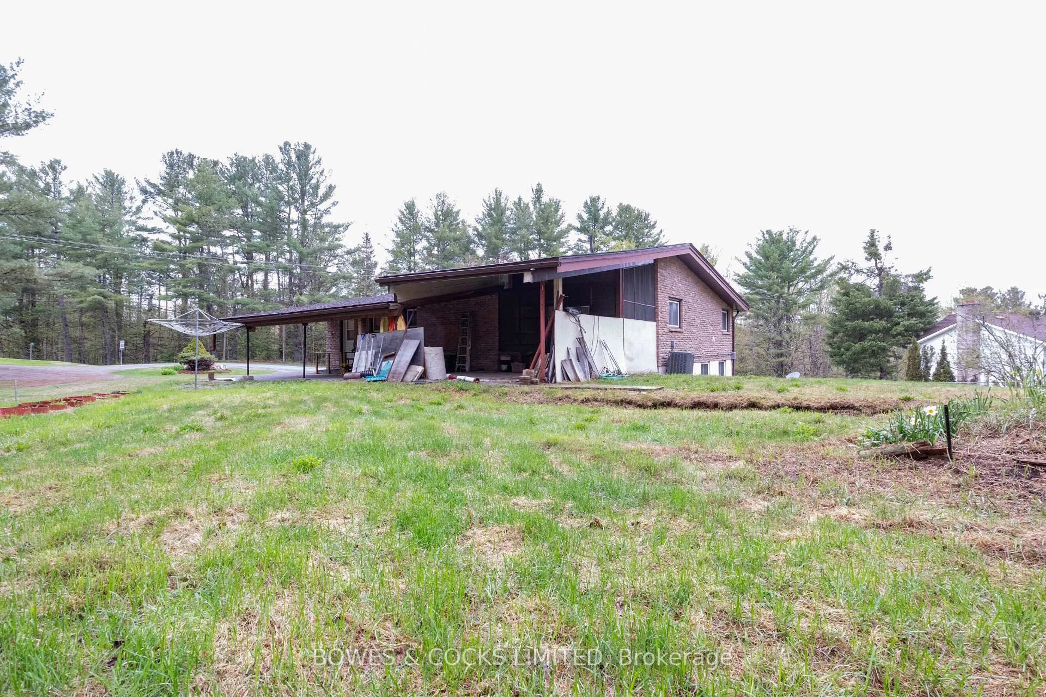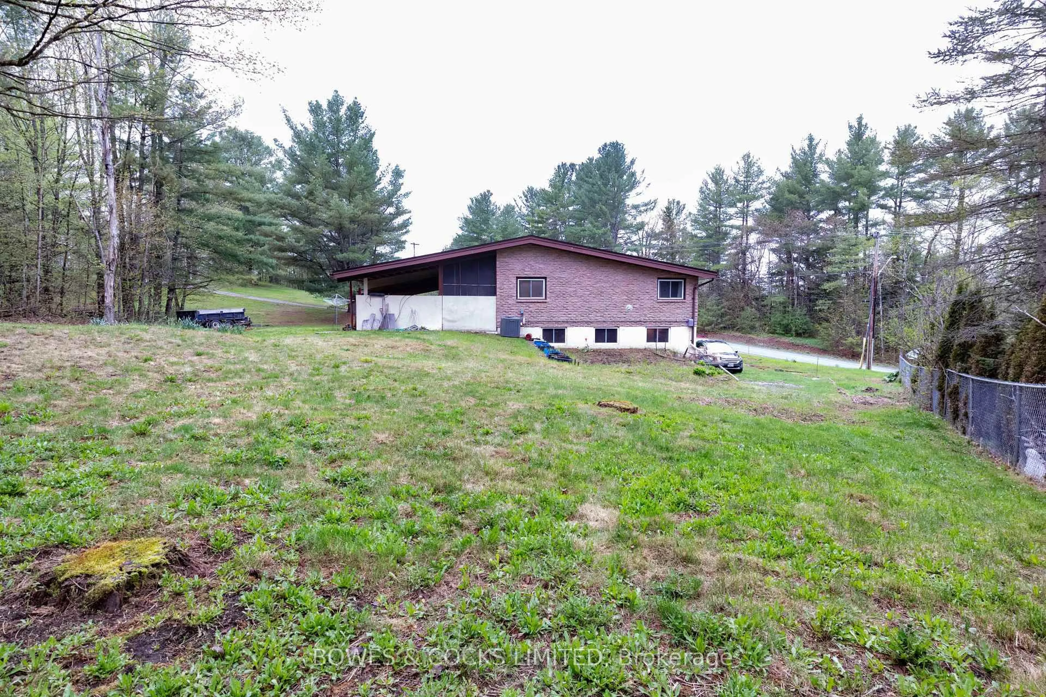66 McFadden Rd, North Kawartha, Ontario K0L 1A0
Contact us about this property
Highlights
Estimated ValueThis is the price Wahi expects this property to sell for.
The calculation is powered by our Instant Home Value Estimate, which uses current market and property price trends to estimate your home’s value with a 90% accuracy rate.Not available
Price/Sqft$414/sqft
Est. Mortgage$2,255/mo
Tax Amount (2024)$1,457/yr
Days On Market54 days
Total Days On MarketWahi shows you the total number of days a property has been on market, including days it's been off market then re-listed, as long as it's within 30 days of being off market.359 days
Description
Charming 4-Bedroom Home with Modern Updates! Welcome to 66 McFadden Road the perfect place to call home! This beautiful 4-bedroom, 2-bathroom house offers the ideal blend of comfort, character, and convenience. Whether you're raising a family or settling into your golden years, this home is ready to welcome you. You'll love the generous updates, including a new roof (2019), a propane furnace (2022), and modern water systems (UV and reverse osmosis) for pure, clean water. The stylish interior features stunning hardwood floors and a refreshed galley kitchen designed for both function and charm. Outside, the spacious, level lot boasts beautiful gardens perfect for relaxing, entertaining, or play. There's huge potential in the unfinished basement, offering a blank slate to customize to suit your needs. Two driveways provide plenty of space for vehicles, and the fantastic location offers peace and privacy with easy access to local amenities. Don't miss your chance to own this exceptional property! See Attachments to the listing for the all the updates that have been done!
Property Details
Interior
Features
Main Floor
Kitchen
2.47 x 4.572nd Br
2.16 x 2.013rd Br
2.1 x 1.42Bathroom
2.16 x 2.01Exterior
Features
Parking
Garage spaces 2
Garage type Carport
Other parking spaces 6
Total parking spaces 8
Property History
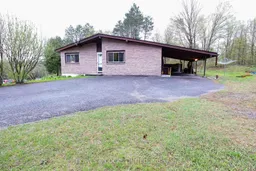 47
47