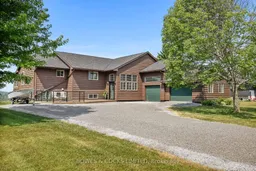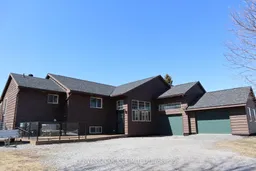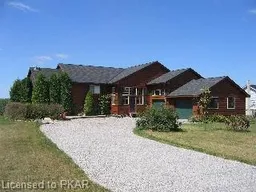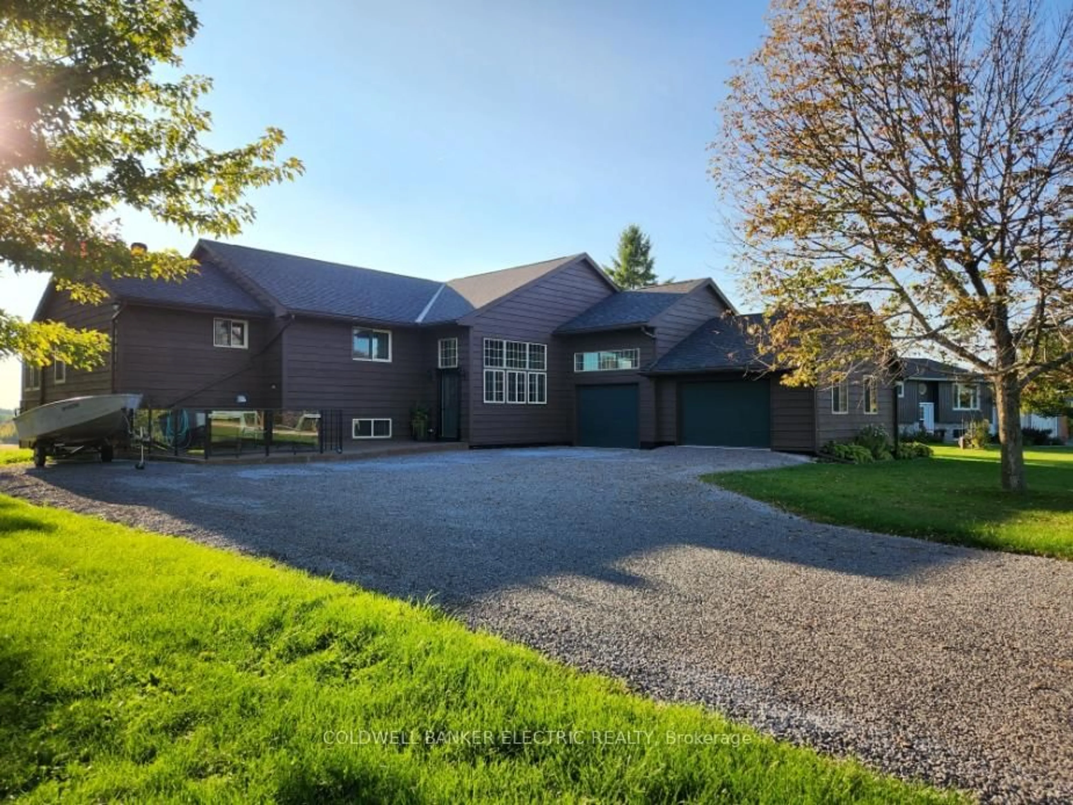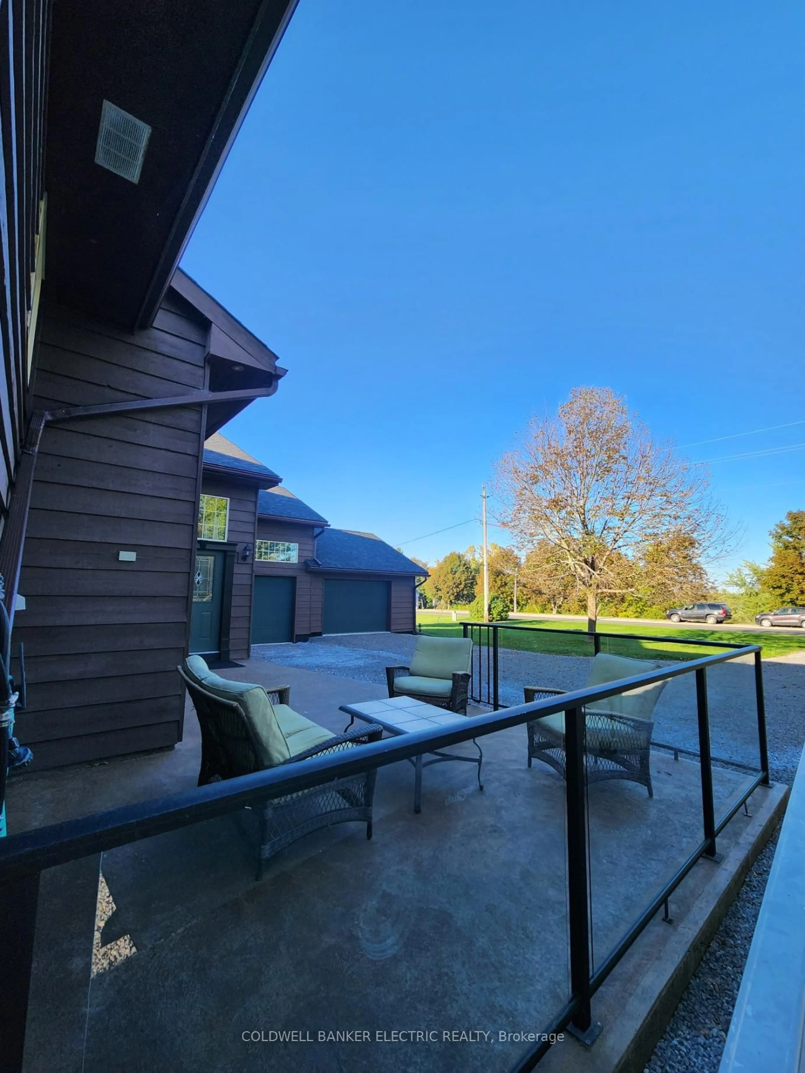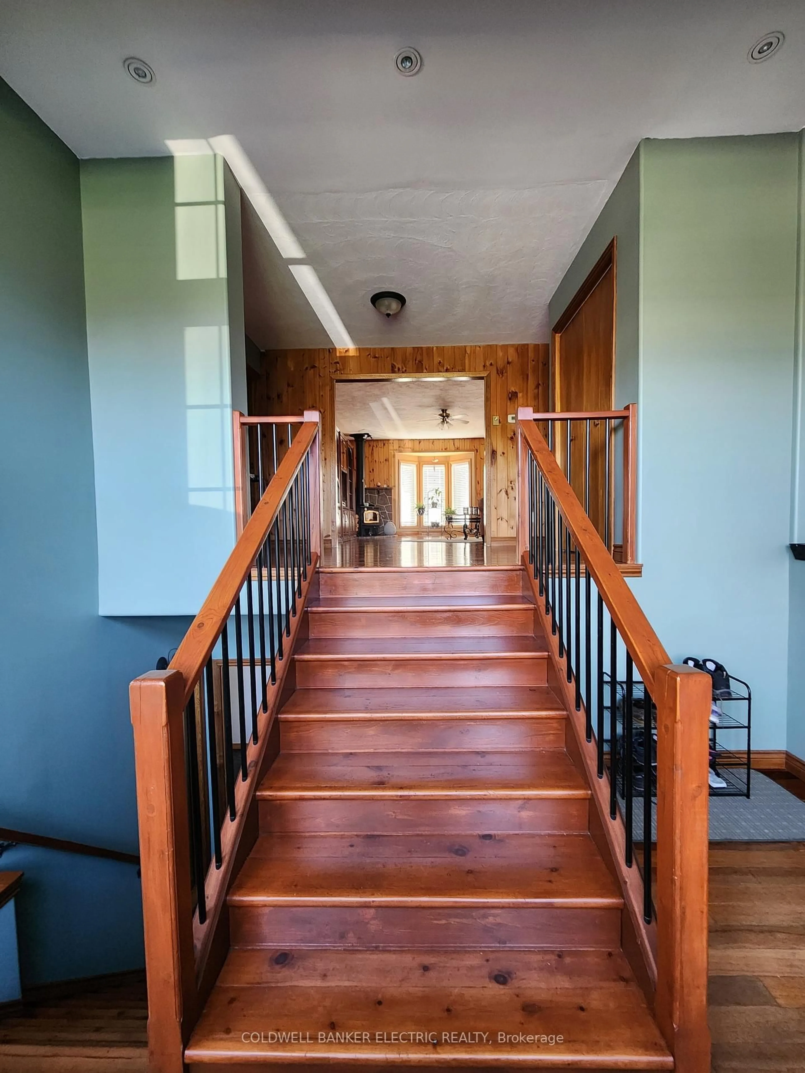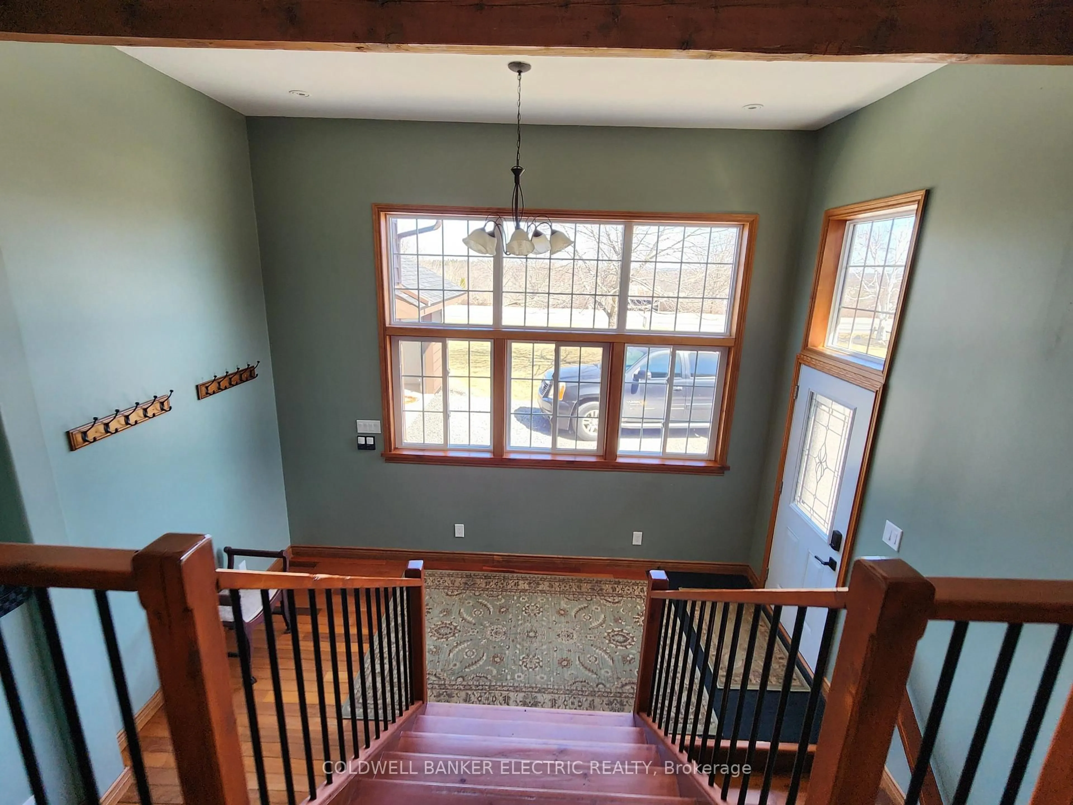1034 Serpent Mounds Rd, Otonabee-South Monaghan, Ontario K0L 2G0
Contact us about this property
Highlights
Estimated valueThis is the price Wahi expects this property to sell for.
The calculation is powered by our Instant Home Value Estimate, which uses current market and property price trends to estimate your home’s value with a 90% accuracy rate.Not available
Price/Sqft$524/sqft
Monthly cost
Open Calculator
Description
Enjoy cottage vibes without the cottage bills! This raised bungalow on Serpent Mounds Road offers a perfect balance of comfort, charm and practicality. With 3 + 2 bedrooms and 4 baths, you're getting dramatic rural panoramas and even glimpses of Rice Lake and just a minute (yes, I timed it) to the boat launch. Best part: no waterfront taxes, just pure lakeside joy. Step inside through a grand entry to the main floor, where gleaming Brazilian cherry wood floors shine. An oversized living room warmed by a wood stove features a heating redistribution system that sends cozy heat throughout the main floor, keeping you comfortable no matter where you are. The kitchen is both functional and generous: tons of cabinetry, a walk-in pantry, laundry room, plus direct access to the garage. The dining area leads out to a newer back deck (glass railings) overlooking a pool (liner replaced in 2025). Downstairs, the lower level is your custom-built chill zone: large family room with a stone gas fireplace, built-in hot tub for year-round relaxation, and two flexible rooms for bedrooms, office, hobby your choice. Outside, the fun continues: above-ground pool, fire pit, horseshoe pit, and wide open yard space for summer games or moonlit gatherings. The elevated lot gives you full 360-degree views, gorgeous sunsets, real wow moments. Location? Spot on. Close to Peterborough. Within walking reach of Keenes offerings: restaurant, pharmacy, LCBO / general store, library, school, medical centre, community centre with year-round events. Privacy, space and entertaining under one roof. A rare find near Rice Lake.
Property Details
Interior
Features
Main Floor
Dining
3.62 x 3.97hardwood floor / W/O To Pool / W/O To Deck
Kitchen
3.95 x 3.79hardwood floor / B/I Dishwasher / B/I Desk
Laundry
1.96 x 2.1Laundry Sink / Vinyl Floor
Pantry
1.23 x 1.1Pantry / B/I Shelves
Exterior
Features
Parking
Garage spaces 2
Garage type Attached
Other parking spaces 8
Total parking spaces 10
Property History
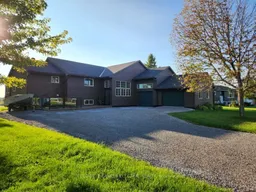 44
44