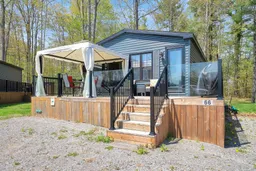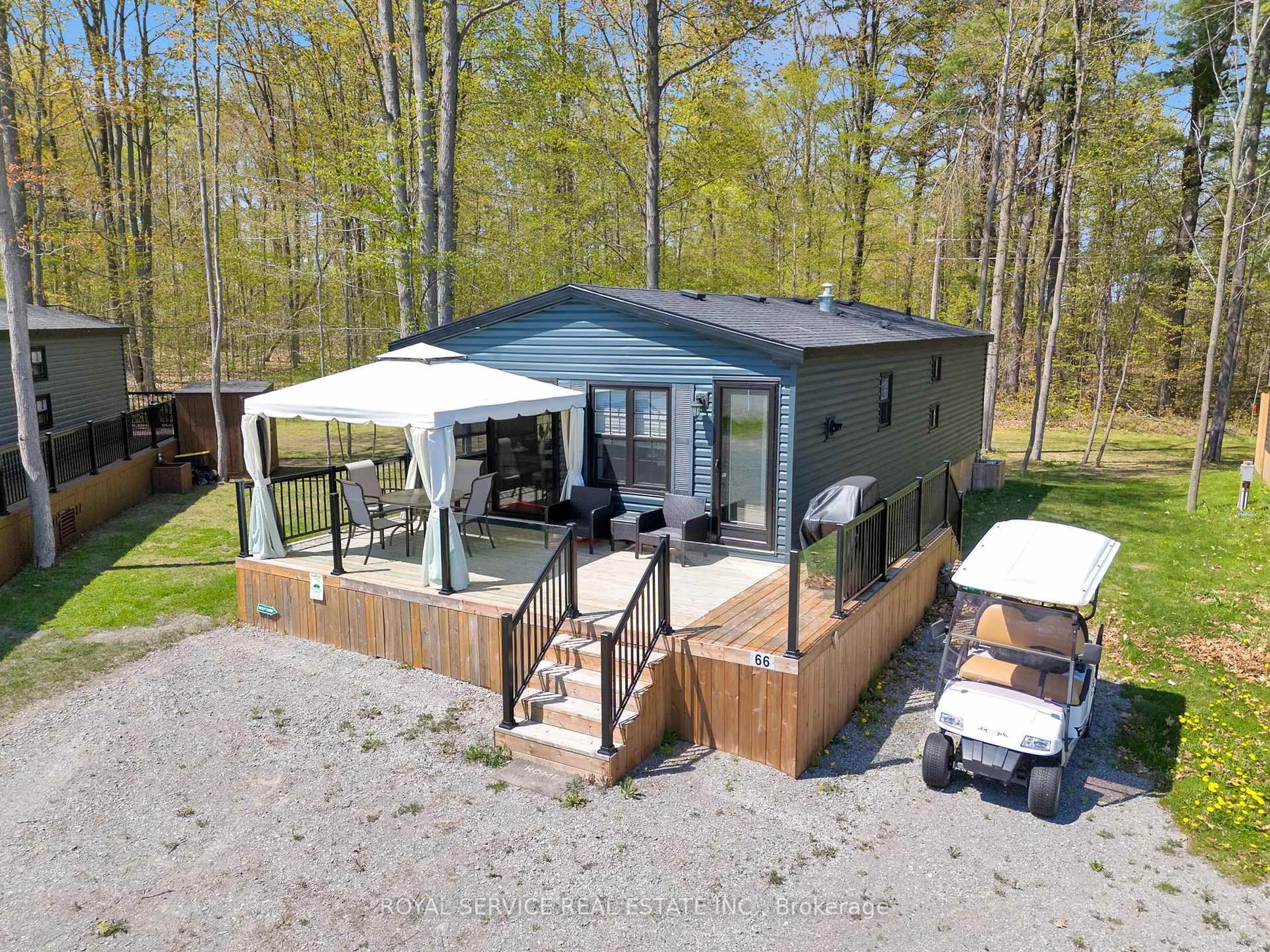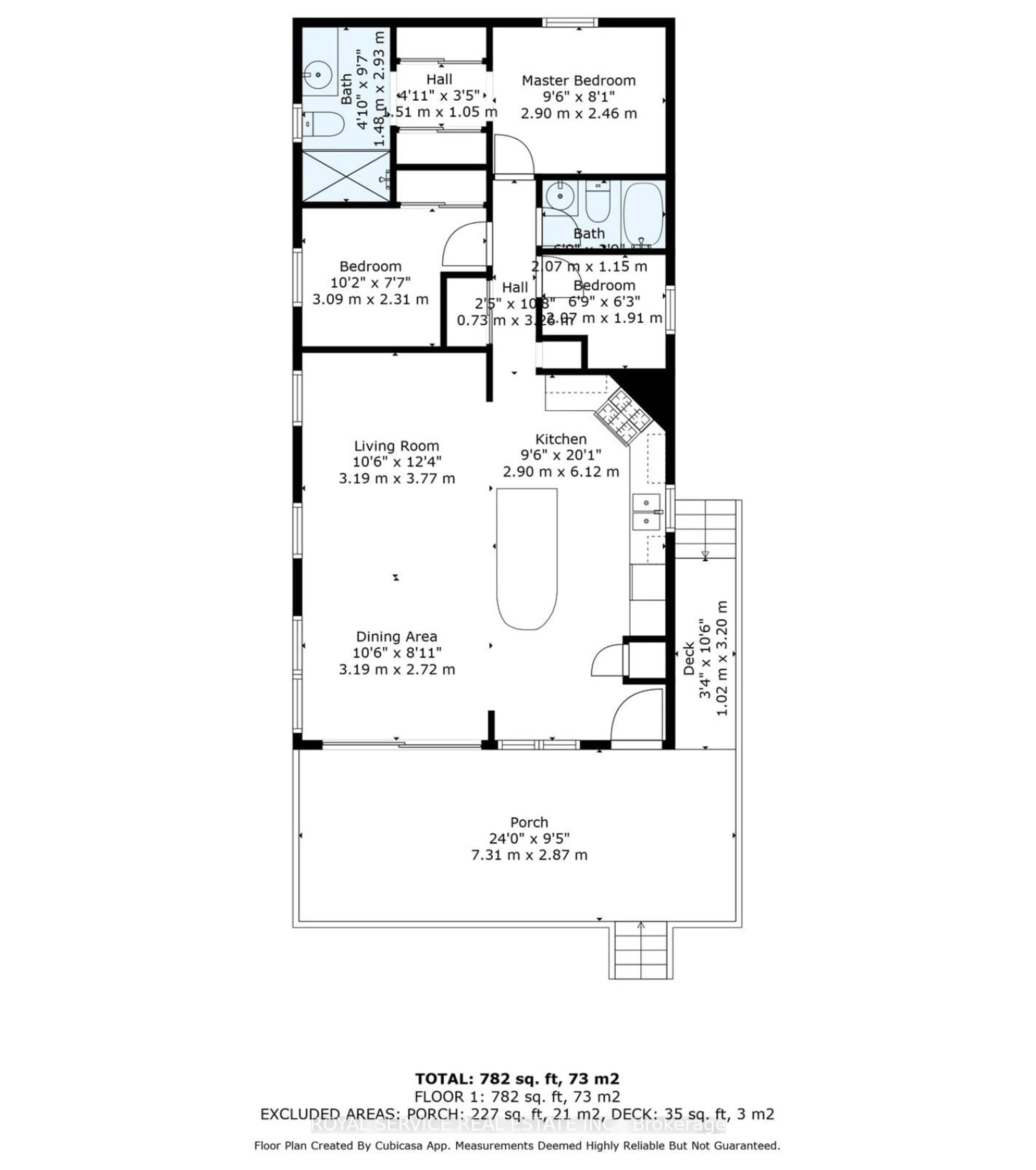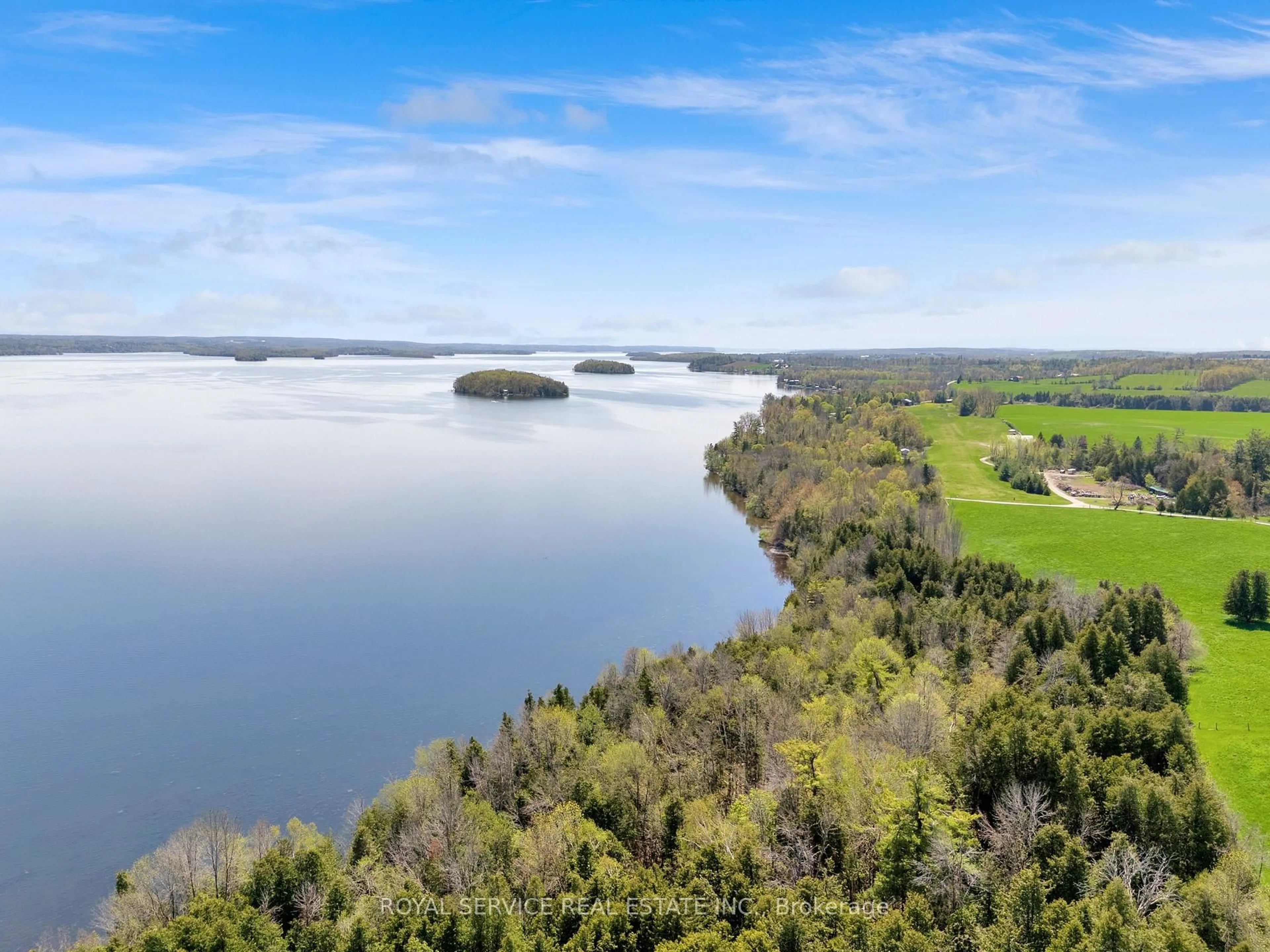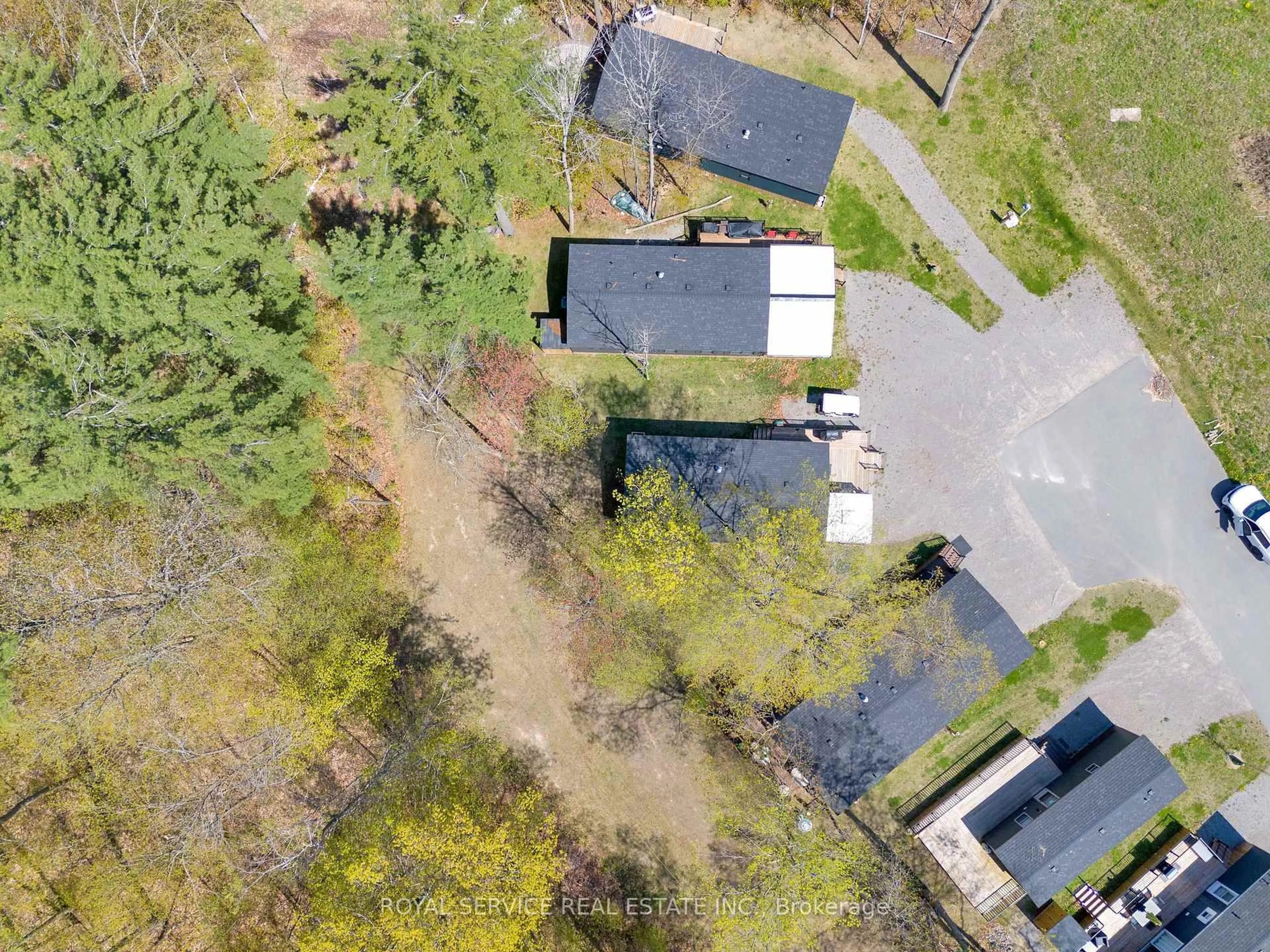1235 Villiers Line #66CH, Otonabee-South Monaghan, Ontario K0L 2G0
Contact us about this property
Highlights
Estimated valueThis is the price Wahi expects this property to sell for.
The calculation is powered by our Instant Home Value Estimate, which uses current market and property price trends to estimate your home’s value with a 90% accuracy rate.Not available
Price/Sqft$161/sqft
Monthly cost
Open Calculator
Description
** PRICE DROP! ** Opportunity is Knocking, this is an INCREDIBLE Value! Make An Offer; Don't wait, Seller is accepting Offers Anytime! Imagine summer mornings with coffee on the deck, afternoons on the golf course, and evenings around the firepit welcome to 66 Cherry Hill Lane at Bellmere Winds Golf Resort.This Northlander Superior model, built in 2019 and first lived in by its current (and only) owners in 2021, offers a turn-key seasonal escape from May to October. Lovingly maintained and never rented, this fully furnished 3-bedroom, 2-bathroom cottage delivers an inviting 800 sq ft of open-concept living nestled on a rare pie-shaped lot backing onto trees for added privacy. Inside, enjoy a bright and modern kitchen with island seating and full-size appliances, a cozy living room with fireplace and pull-out couch, and a spacious primary suite with a queen bed, double closet, and its own ensuite bath. Two additional bedrooms including one with double bunk beds provide plenty of room for guests or the grandkids.Step outside to a large deck with upgraded glass railings, perfect for BBQs or simply relaxing in the sun. The unit is equipped with a propane furnace, A/C, instant hot water, and even an outdoor heater for those crisp autumn nights. Currently located at Bellmere Winds Resort, this community offers more than just a cottage - its a lifestyle. Your 2025 site fees ($10,875+HST) include Four (4) unlimited golf memberships, access to pools, splash pad, a sandy beach, playgrounds, gym, laundry services and a full schedule of family-friendly resort activities. Additional conveniences include water, hydro, lawn care, parking, and access to internet service. Boat slips available for rent. Pet friendly community. You can move the Northlander Superior Unit to another location if desired (does not have to remain in this waterfront community). Ready to enjoy The Good Life by the Lake? 66 Cherry Hill Lane is waiting.
Property Details
Interior
Features
Main Floor
Living
6.4 x 3.05Fireplace / Combined W/Dining / W/O To Deck
Kitchen
2.25 x 1.49Centre Island / Stainless Steel Appl / W/O To Sundeck
Primary
2.98 x 1.983 Pc Ensuite / His/Hers Closets / Window
3rd Br
2.25 x 1.49Window / Closet
Exterior
Features
Parking
Garage spaces -
Garage type -
Total parking spaces 2
Property History
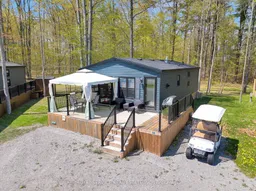 46
46