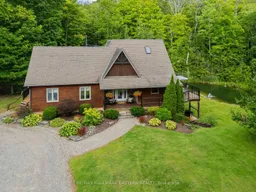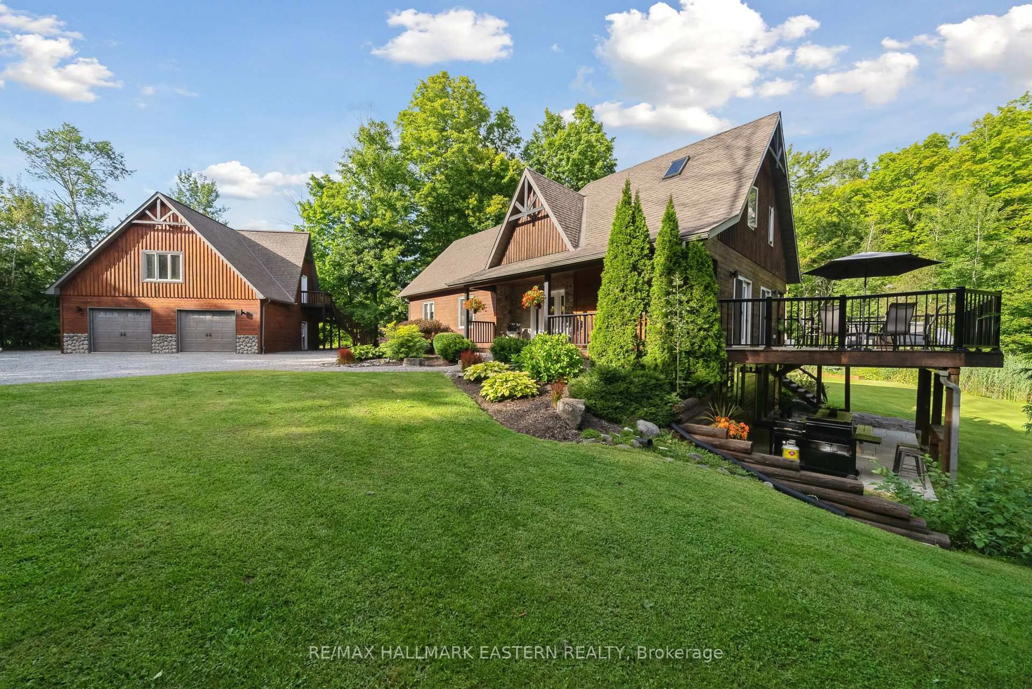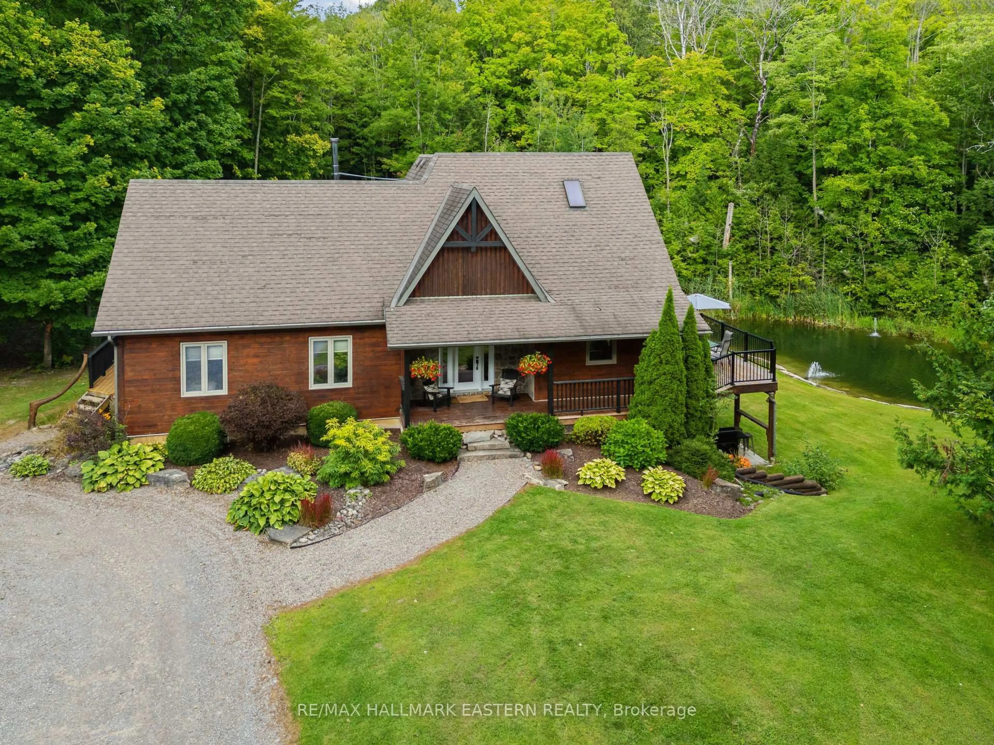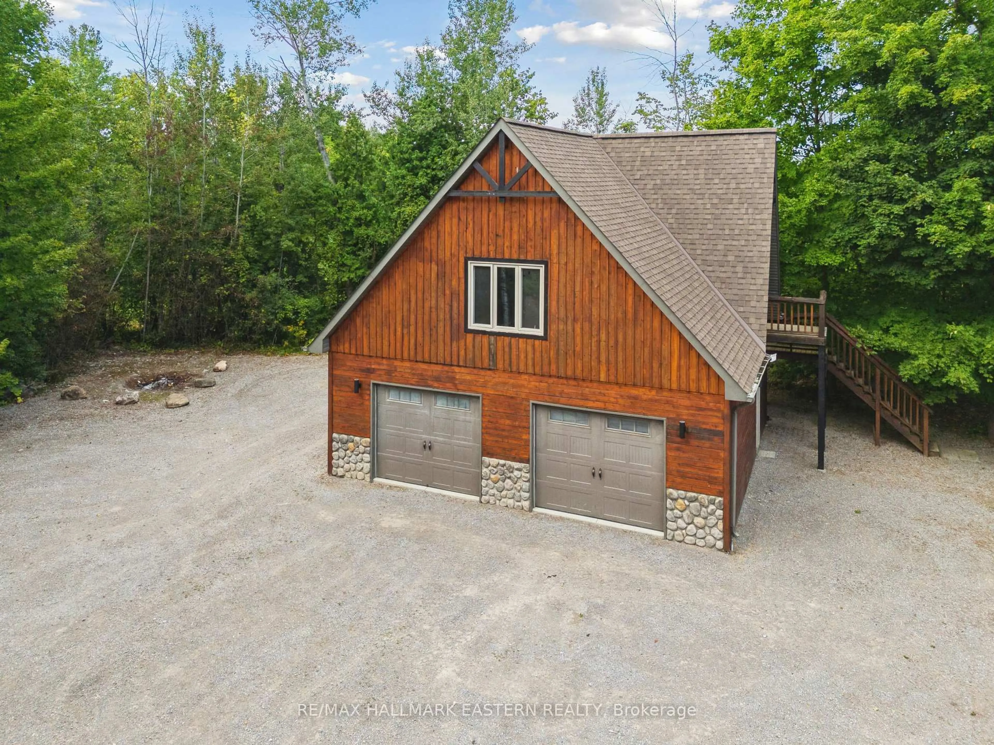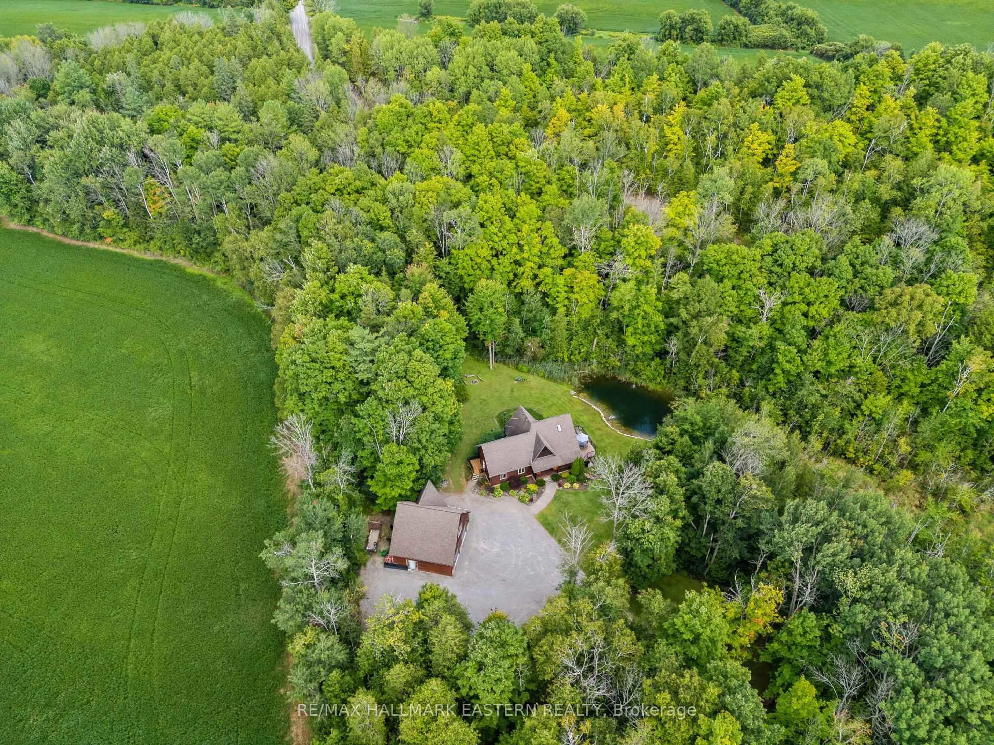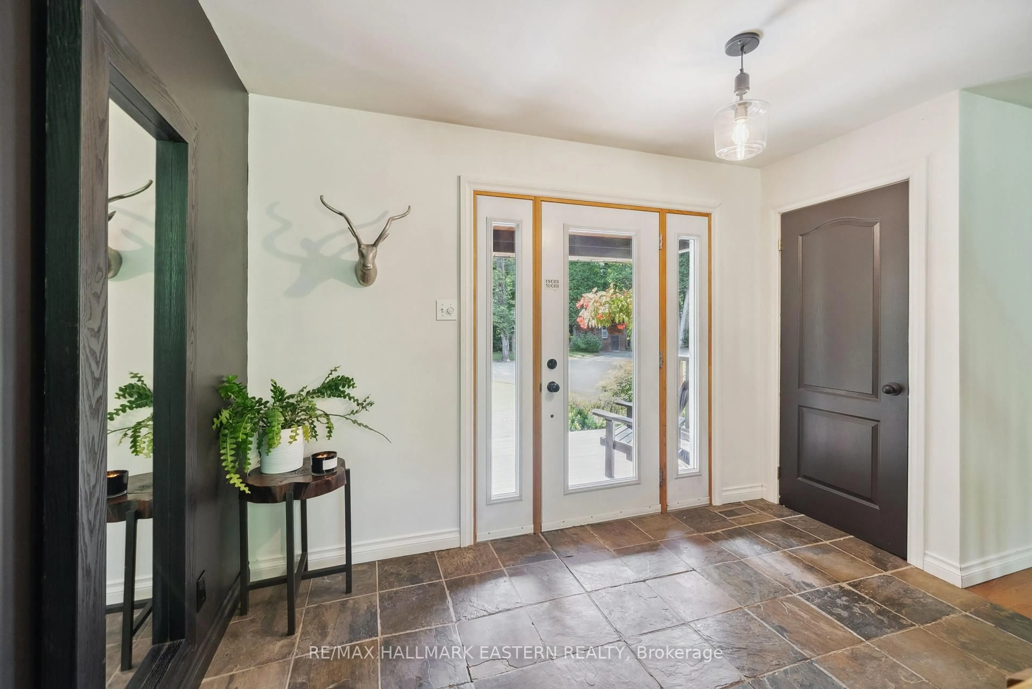1719 River Rd, Otonabee-South Monaghan, Ontario K0L 2B0
Sold conditionally $1,299,900
Escape clauseThis property is sold conditionally, on the buyer selling their existing property.
Contact us about this property
Highlights
Estimated ValueThis is the price Wahi expects this property to sell for.
The calculation is powered by our Instant Home Value Estimate, which uses current market and property price trends to estimate your home’s value with a 90% accuracy rate.Not available
Price/Sqft$758/sqft
Est. Mortgage$5,583/mo
Tax Amount (2024)$3,778/yr
Days On Market48 days
Description
Watch Reel For A Quick Glimpse Of This Stunning Home!! If you love the outdoors, nature, and privacy, this property is perfect for you! Nestled on 4.3 acres and surrounded by mature trees, this beautiful home offers 3+1 bedrooms, two full bathrooms, and a large double car garage with a loft. The main floor features a spacious living room with a fireplace, hardwood floors, large windows, soaring high ceilings, and an open-concept design that seamlessly connects the kitchen, living, and dining areas. Enjoy a walkout to a deck overlooking the pond, perfect for taking in the natural surroundings. The large wrap-around deck is ideal for enjoying the beauty of nature. The primary bedroom in the loft includes an ensuite and a walk-in closet. The main level offers two additional bedrooms. The lower level features a walk-out basement, a family/recreation room with a wood-burning fireplace, a bedroom, an office, laundry, and storage. Located just minutes from walking trails, Indian River, Lang Pioneer Village, and only 10 minutes from Peterborough, this property is a fantastic opportunity you don't want to miss.
Property Details
Interior
Features
Main Floor
Dining
3.04 x 5.18Bathroom
0.0 x 0.04 Pc Bath
Foyer
2.13 x 2.13Br
2.89 x 3.35Exterior
Features
Parking
Garage spaces 2
Garage type Detached
Other parking spaces 15
Total parking spaces 17
Property History
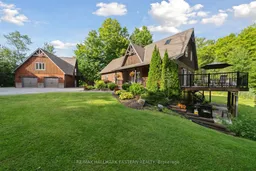 46
46