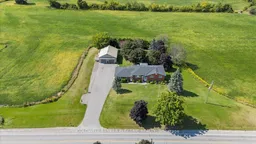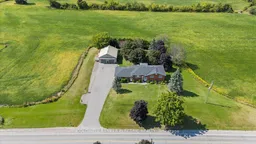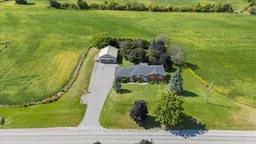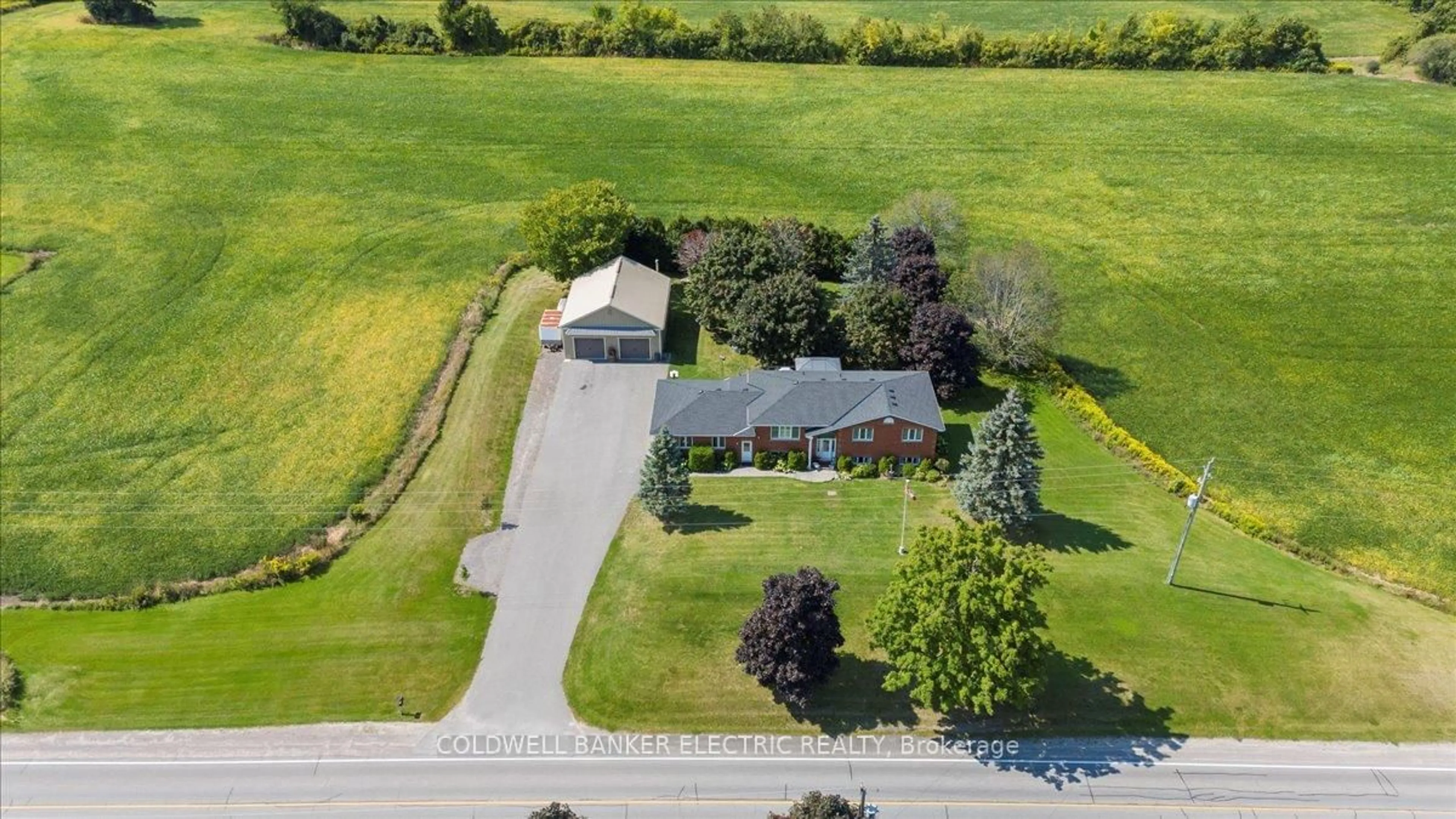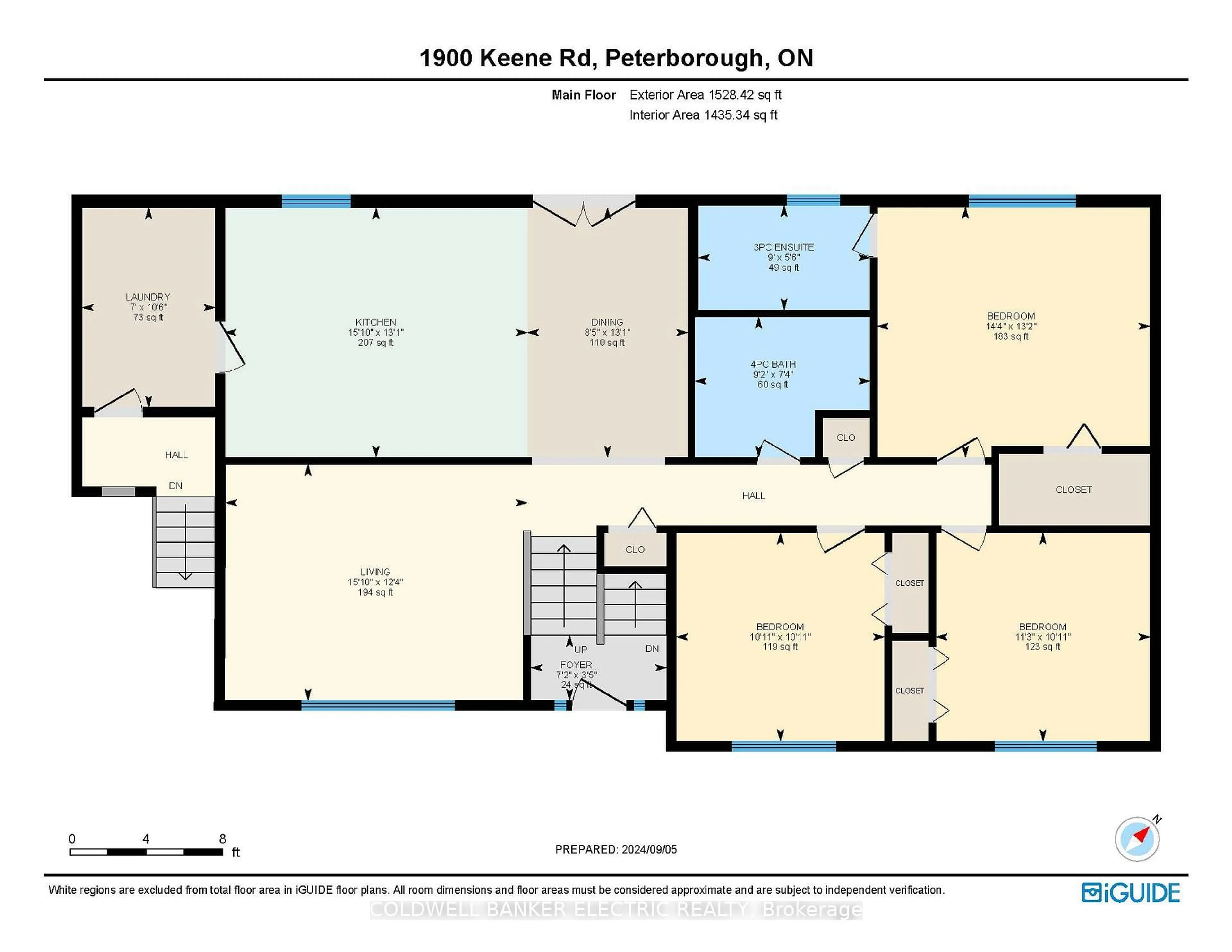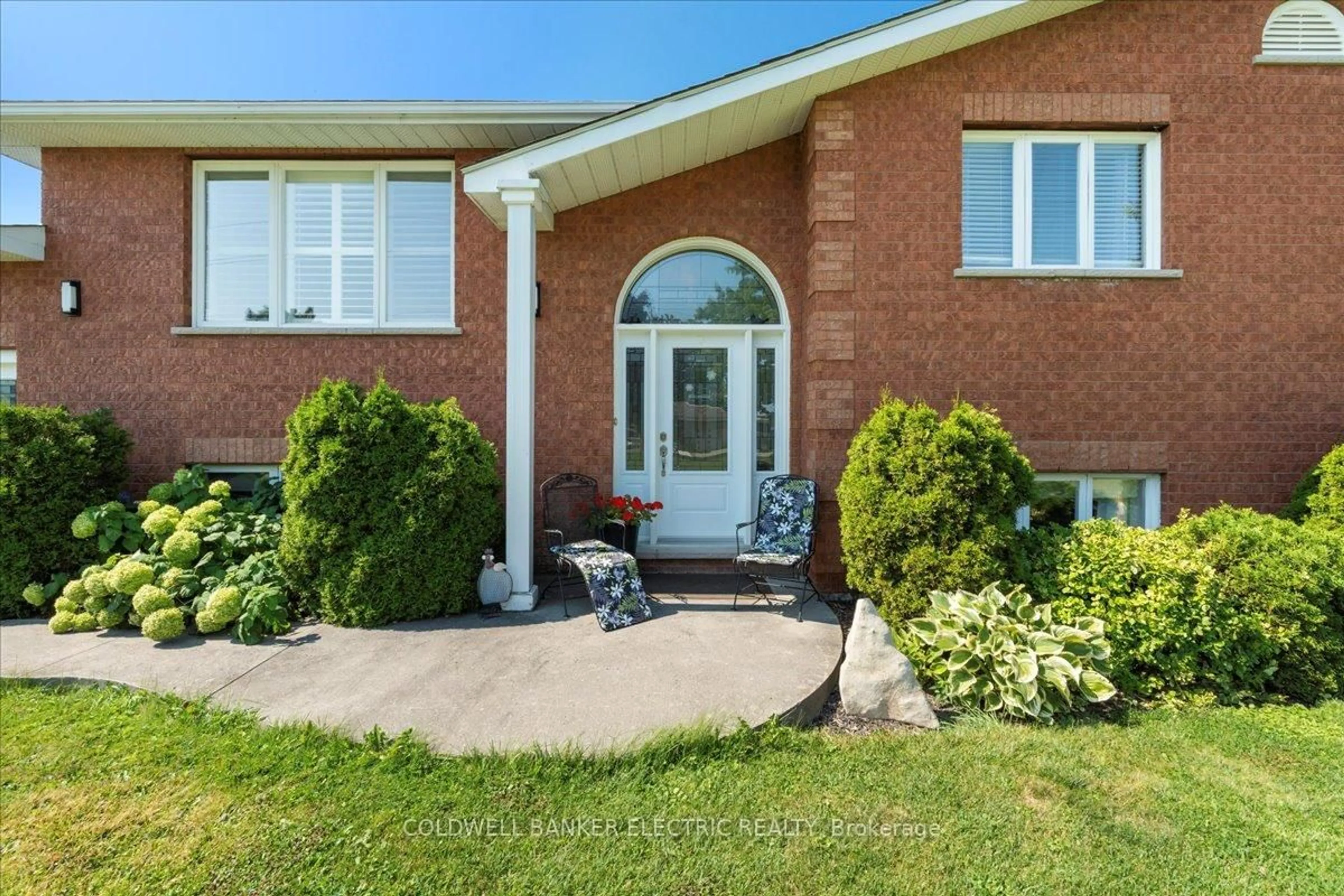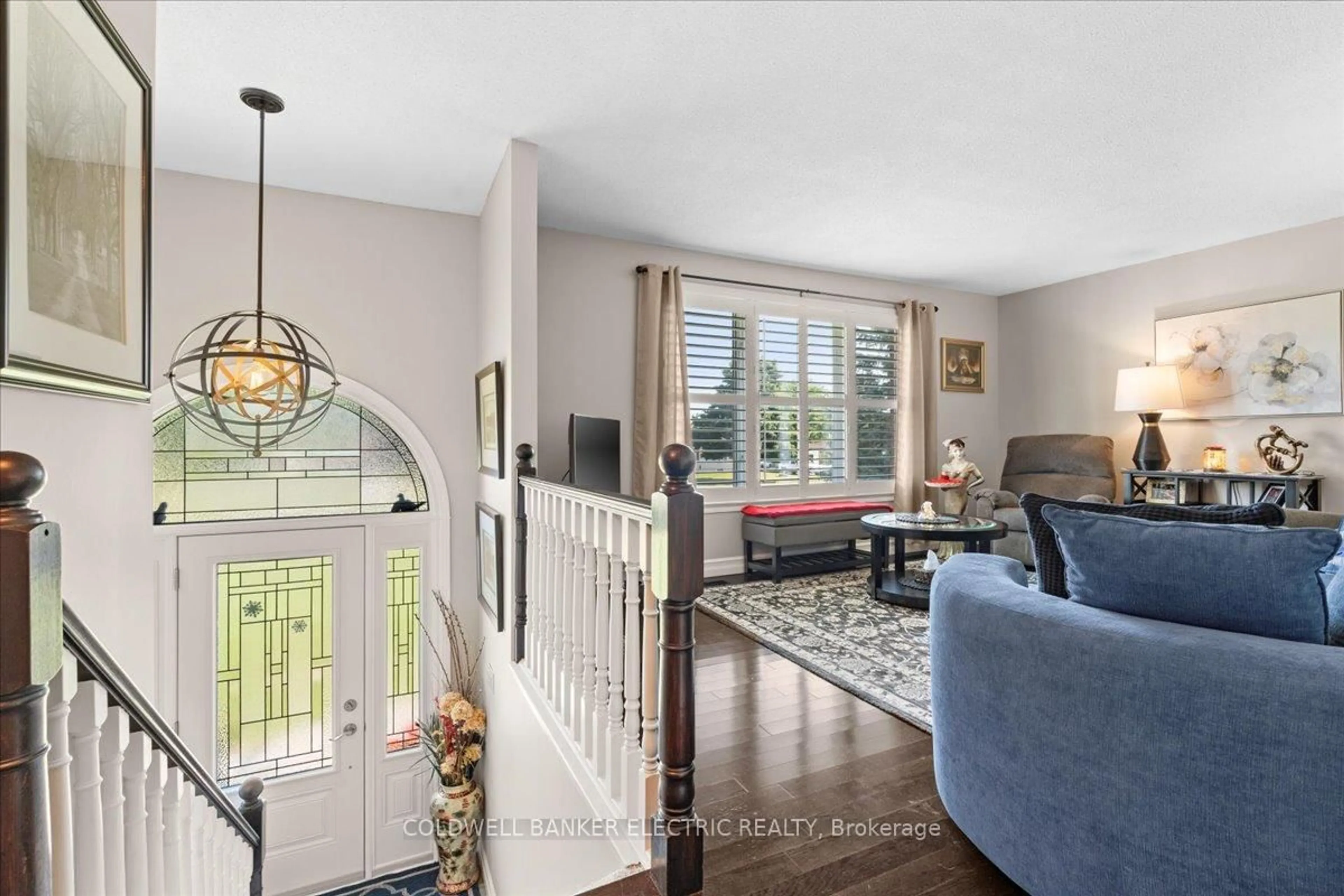1900 Keene Rd, Otonabee-South Monaghan, Ontario K9J 6X7
Contact us about this property
Highlights
Estimated valueThis is the price Wahi expects this property to sell for.
The calculation is powered by our Instant Home Value Estimate, which uses current market and property price trends to estimate your home’s value with a 90% accuracy rate.Not available
Price/Sqft$1,024/sqft
Monthly cost
Open Calculator
Description
LOCATION! LOCATION! ENJOY The PEACEFULNESS OF COUNTRY LIVING While Staying Close To The Conveniences Of Peterborough. This Beautiful Brick Bungalow, Combined With An Oversized Two-Car Garage AND A Detached 32' x 38' Fully Equipped Mechanical Shop, Would Make An Excellent Option For Someone Running A Home-Based Business Or Requiring Extra Space For Hobbies Or Trades Work. The Home Offers Both Charm & Functionality, With A Spacious Design Ideal For Family Living. The Main Level Features 3 Bedrooms & A Large Eat-In Kitchen That Opens Onto A Deck With Serene Views Of The Surrounding Farmland. The Walkout Basement Enhances The Living Space, With A 4th Bedroom, Large Rec Room Complete With A Cozy Fireplace & Kitchenette, Making It Ideal For Entertaining Or As A Potential In-Law Suite. Given It's Close Proximity To Peterborough, The Location Offers Easy Access To Schools, Healthcare, Shopping & Dining, Making It Convenient For Families Or Professionals Who Need To Be Close To Urban Amenities.
Property Details
Interior
Features
Main Floor
Kitchen
4.83 x 3.99Eat-In Kitchen / B/I Appliances / W/O To Deck
Dining
2.57 x 3.99Combined W/Kitchen / Sliding Doors / W/O To Deck
Living
4.82 x 3.77hardwood floor / O/Looks Frontyard
Primary
4.36 x 4.03 Pc Ensuite / W/I Closet / O/Looks Backyard
Exterior
Features
Parking
Garage spaces 2
Garage type Attached
Other parking spaces 10
Total parking spaces 12
Property History
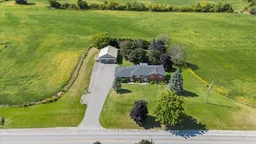 44
44