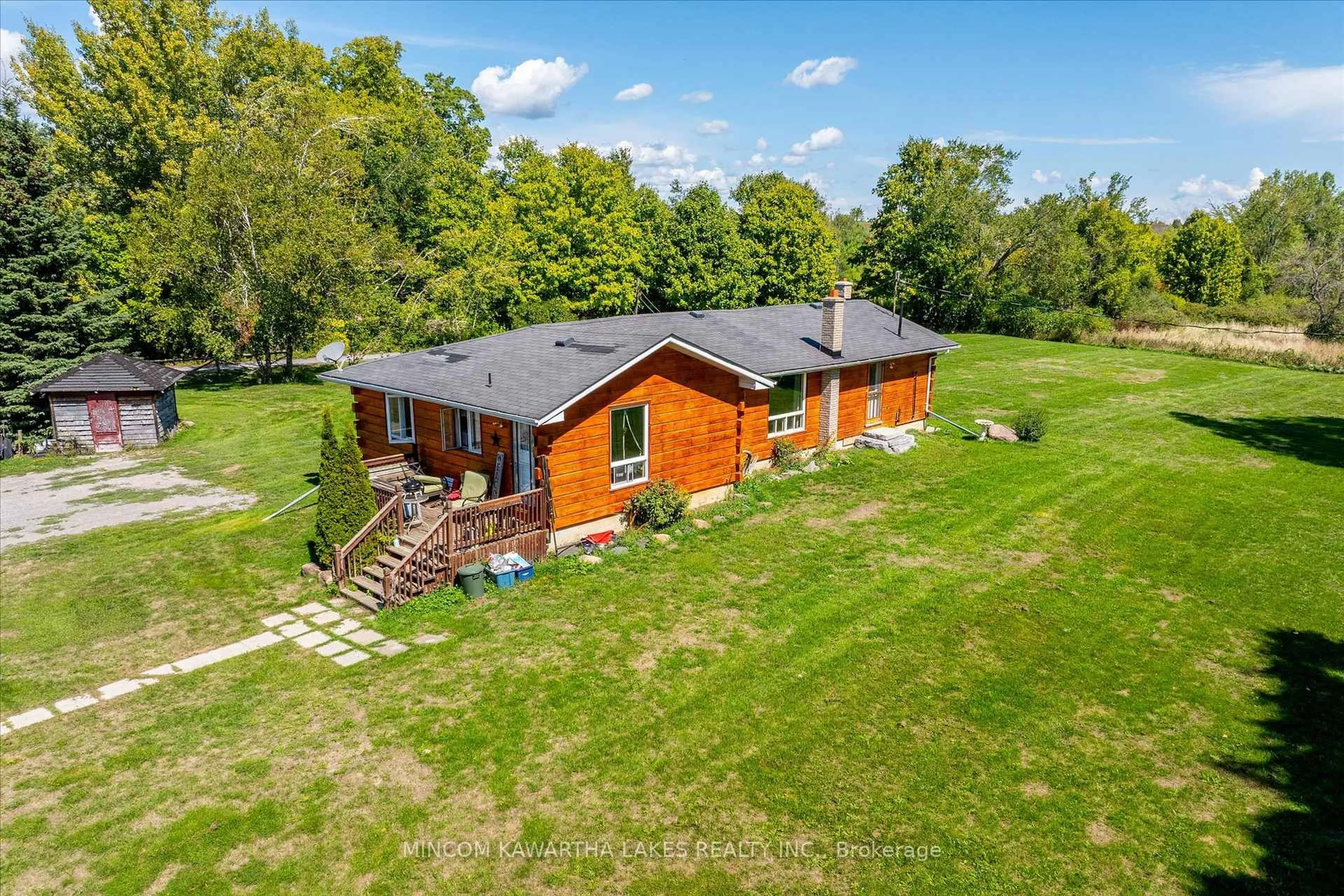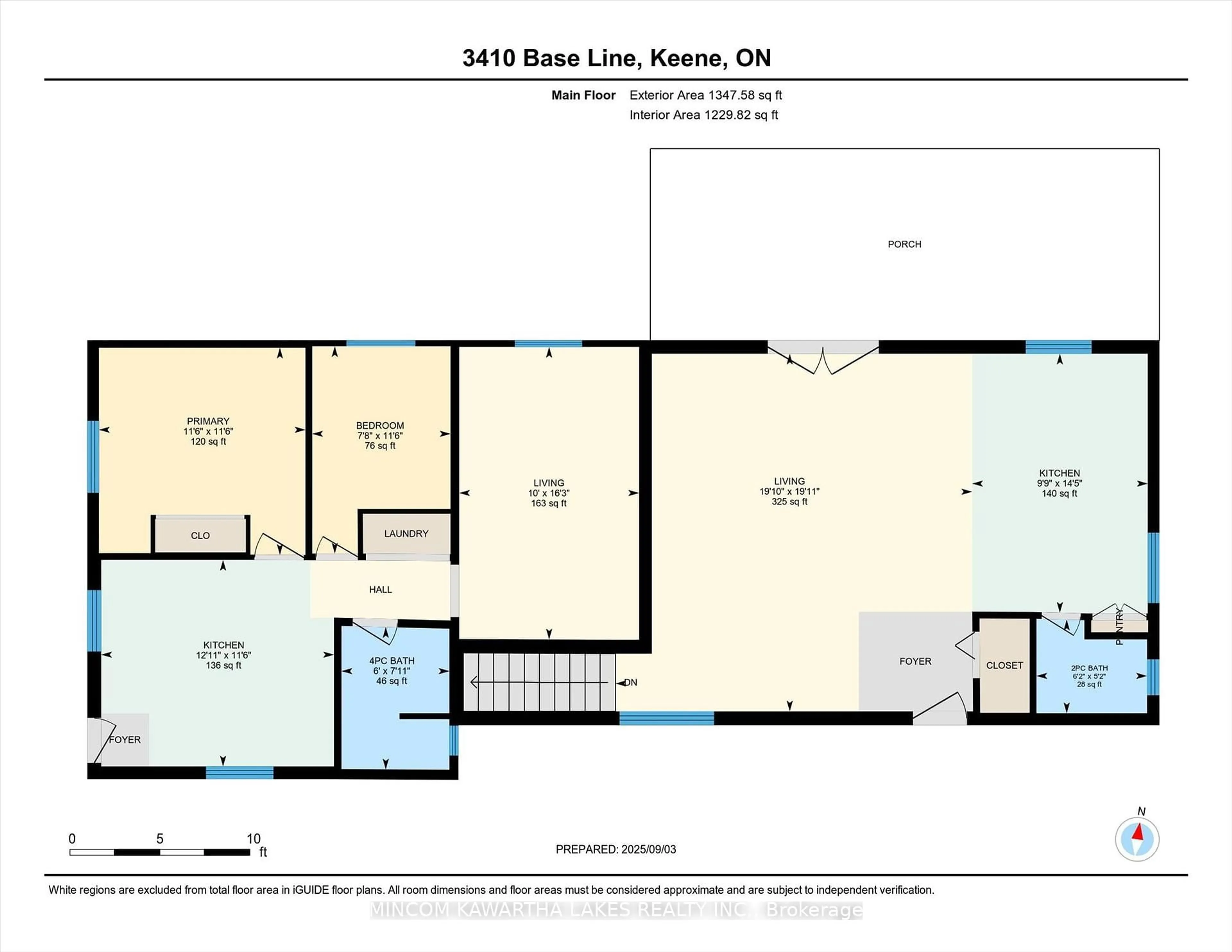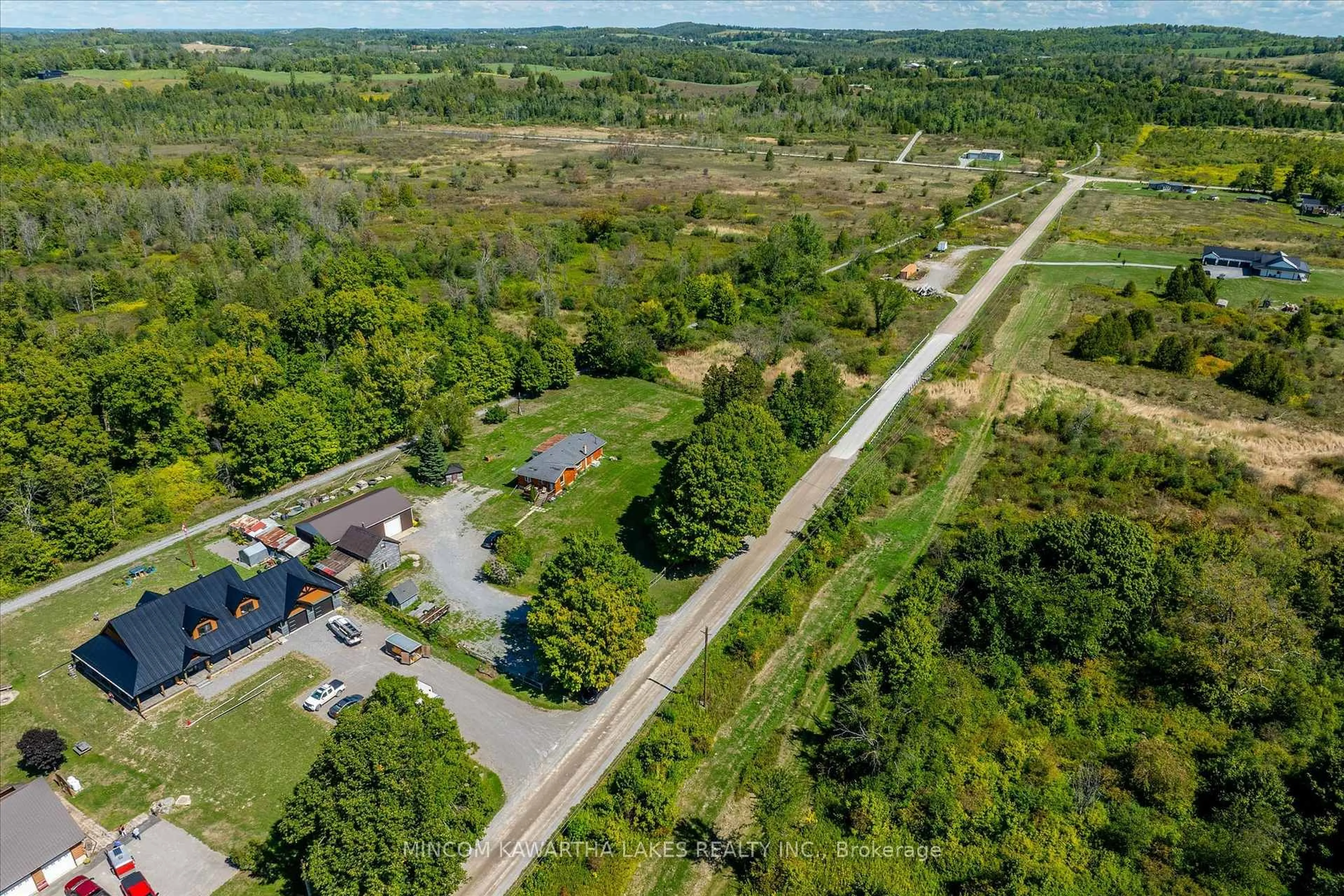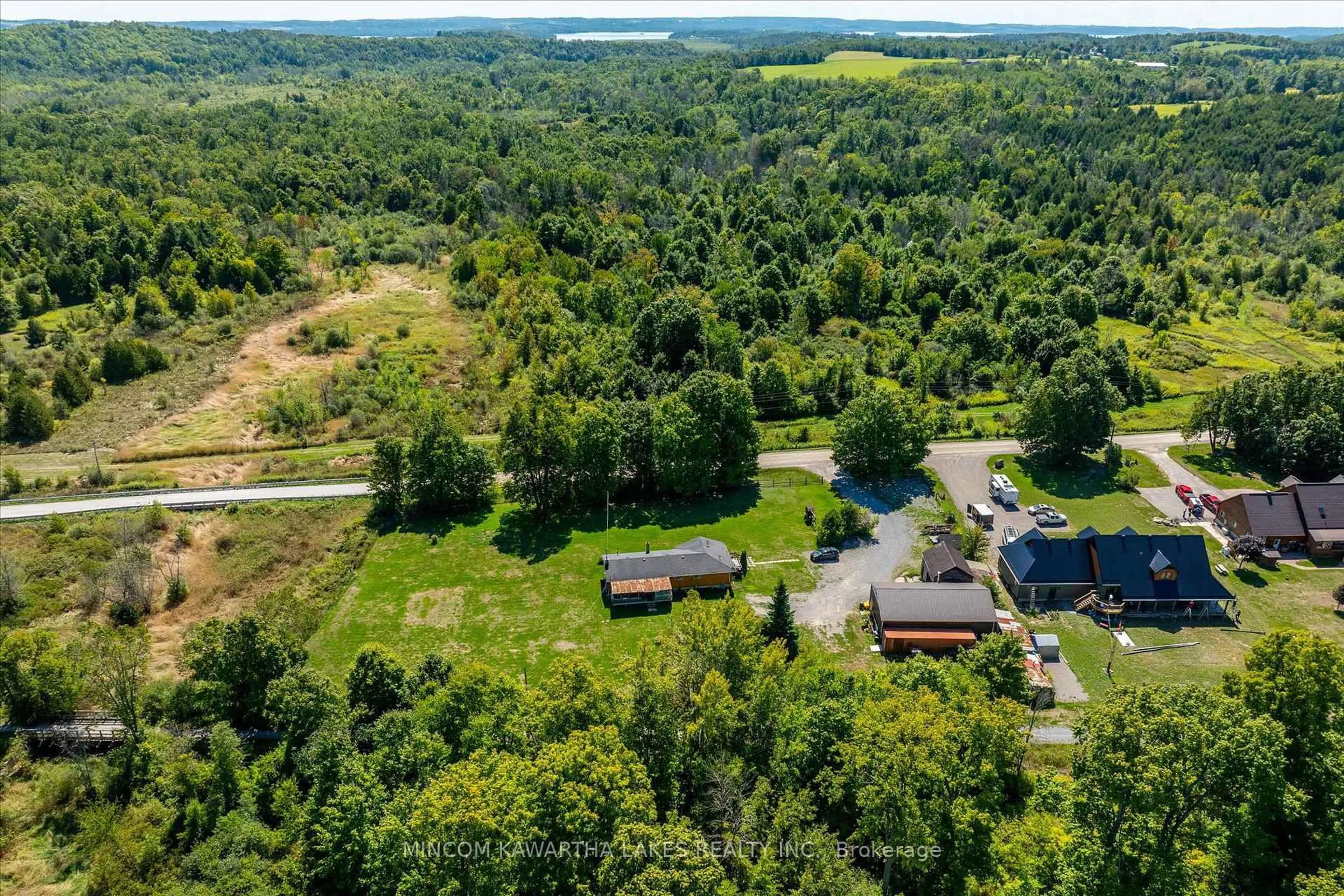3410 Baseline Rd, Otonabee-South Monaghan, Ontario K0L 2G0
Contact us about this property
Highlights
Estimated valueThis is the price Wahi expects this property to sell for.
The calculation is powered by our Instant Home Value Estimate, which uses current market and property price trends to estimate your home’s value with a 90% accuracy rate.Not available
Price/Sqft$511/sqft
Monthly cost
Open Calculator
Description
Charming Log Home on 3.61 Acres with Massive Shop - Just 20 Minutes to Peterborough! A fantastic opportunity awaits with this unique 2+1 bedroom log home, currently set up as a duplex but easily convertible back to a spacious single-family home. Nestled on a picturesque 3.61-acre lot and backing onto the Lang-Hastings Trail, this property offers privacy, versatility, and unbeatable potential. The home features a total of 2.5 bathrooms and is split into two self-contained living spaces. The main residence boasts a warm and inviting open-concept living room, dining area, and kitchen, a convenient 2-piece bath on the main floor, and a cozy primary bedroom on the lower level with ample storage space throughout. The tenant's unit includes 2 bedrooms, a 4-piece bathroom, kitchen, living room, and in-unit laundry perfect for rental income or extended family. One of the standout features is the 2300+ sq ft heated shop, complete with a hoist ideal for hobbyists, mechanics, or anyone needing serious workspace or storage. Located just 20 minutes from downtown Peterborough and only minutes from the charming village of Keene, this property offers the perfect blend of country tranquility and convenience. Whether you're looking for an income property, multi-generational home, or a place to make your own this one ticks all the boxes! Don't miss out your next chapter starts here!
Property Details
Interior
Features
Main Floor
Kitchen
3.94 x 3.5Primary
3.5 x 3.512nd Br
2.34 x 3.51Living
3.05 x 4.95Exterior
Features
Parking
Garage spaces 4
Garage type Detached
Other parking spaces 10
Total parking spaces 14
Property History
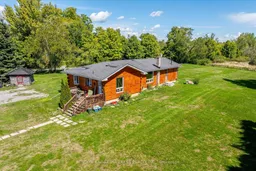 50
50
