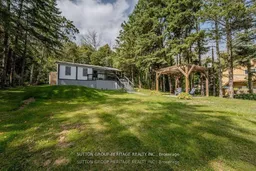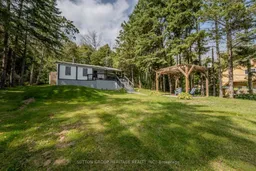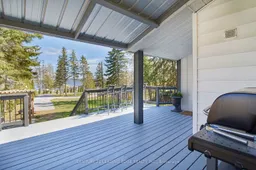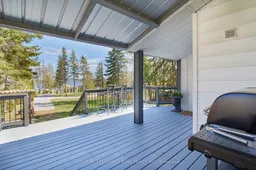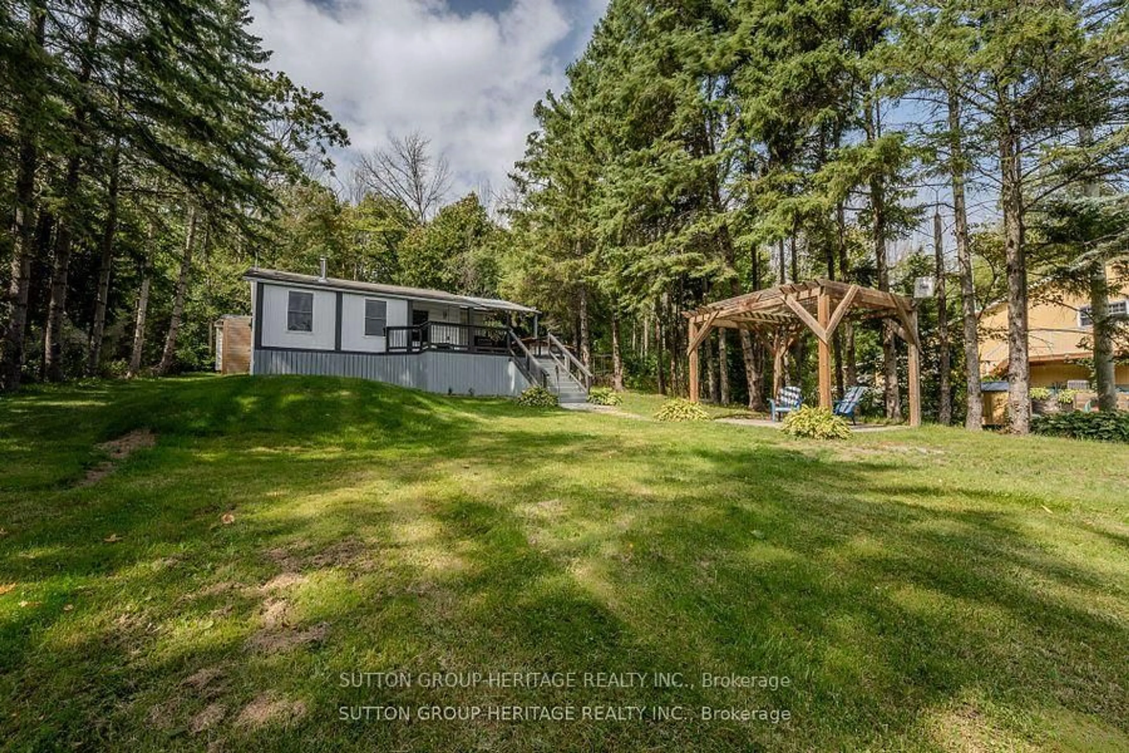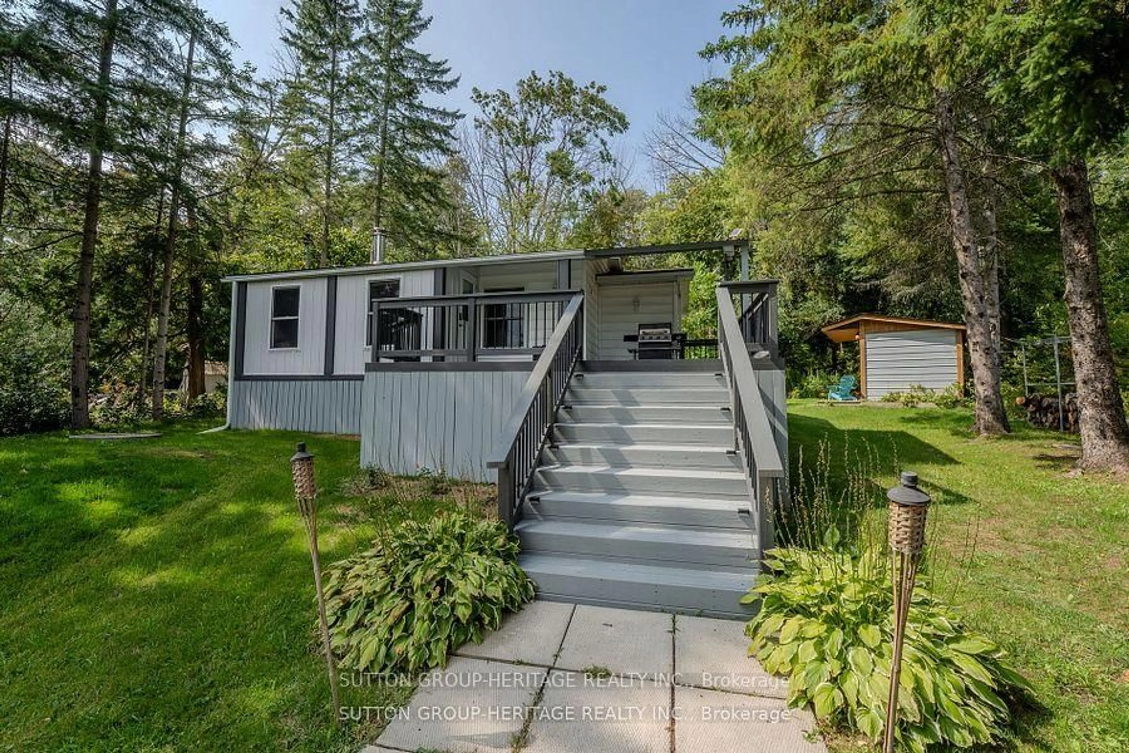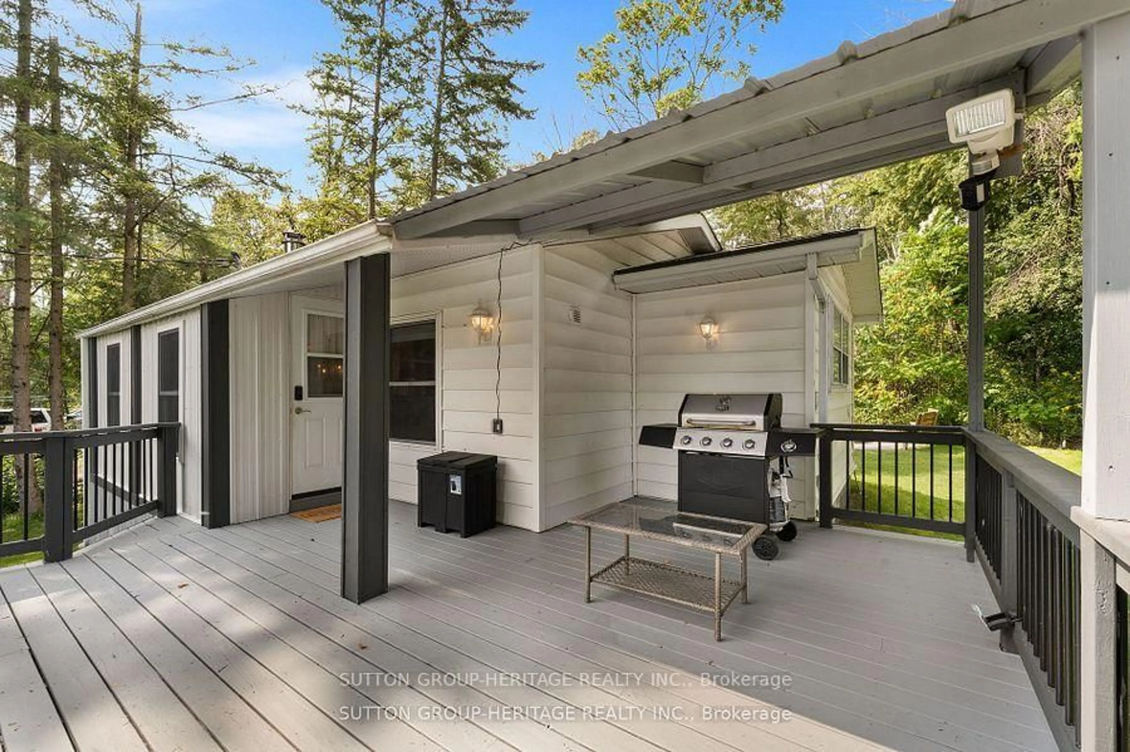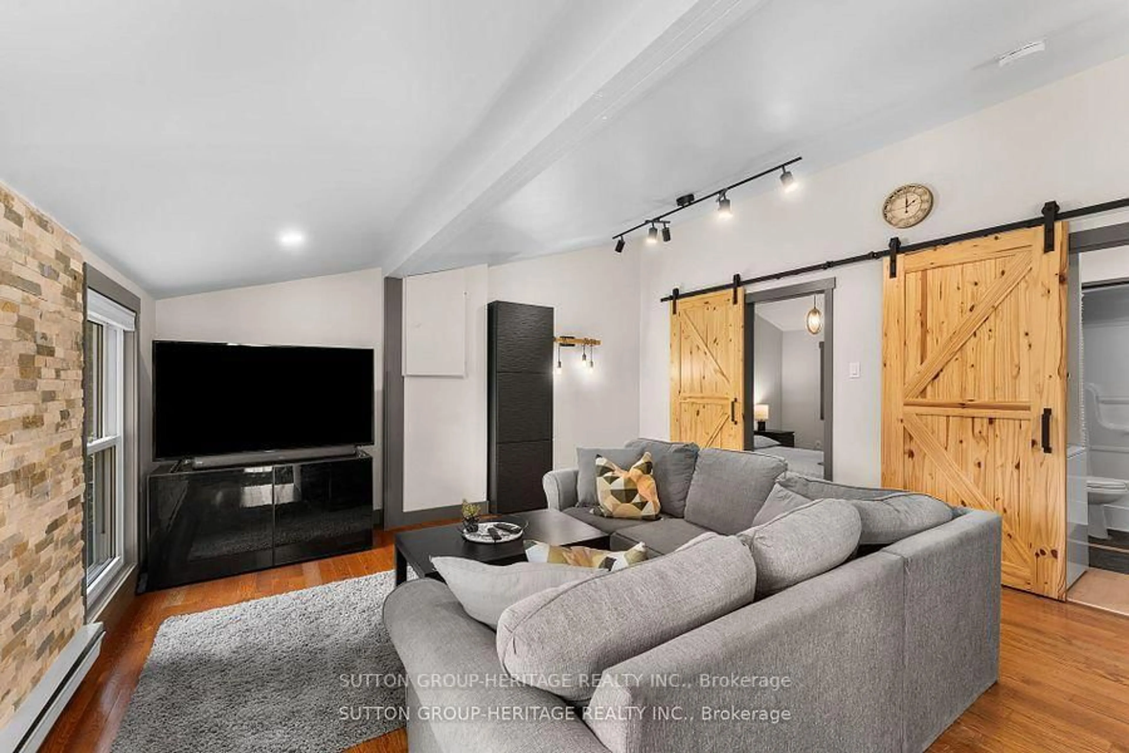682 North Shore Dr, Otonabee-South Monaghan, Ontario K0L 1B0
Contact us about this property
Highlights
Estimated valueThis is the price Wahi expects this property to sell for.
The calculation is powered by our Instant Home Value Estimate, which uses current market and property price trends to estimate your home’s value with a 90% accuracy rate.Not available
Price/Sqft$392/sqft
Monthly cost
Open Calculator
Description
Your Lakeside Escape Awaits Just steps from Rice Lake, this beautifully updated home offers comfort, charm, and year-round adventure. Wake up to breathtaking sunrises from the expansive front deck, or relax under star-filled skies at night. A separate bunkie provides extra space for guests, complete with its own exterior-access washroom. Launch a canoe with your indirect water access, or connect to the Trent Canal system through nearby marinas; the lake lifestyle is at your doorstep. Inside, an open-concept kitchen, dining, and living area makes entertaining effortless. Gather around the striking bamboo-top island and enjoy a space that's both stylish and welcoming. Enjoy every season, from ice fishing and snowmobiling in winter to boating, fishing, and exploring in the warmer months. Recent updates include fresh paint throughout, updated lighting, a UV water system (2023), dishwasher (2023), laundry machines (2024), and a fully updated bathroom (2024). Conveniently located just 20 minutes to Peterborough, Port Hope, Millbrook, and Hwy 401. Don't miss your chance to experience lakeside living at its best.
Property Details
Interior
Features
Main Floor
Living
4.45 x 4.45hardwood floor / Window / Track Lights
Dining
3.01 x 2.66hardwood floor / Window / Open Concept
Kitchen
2.89 x 2.66hardwood floor / Large Window / Centre Island
Primary
2.9 x 2.95hardwood floor / Window / Vaulted Ceiling
Exterior
Features
Parking
Garage spaces -
Garage type -
Total parking spaces 8
Property History
