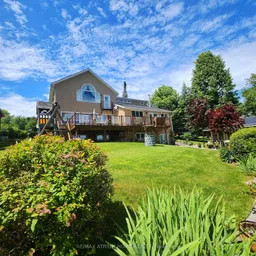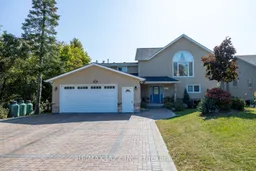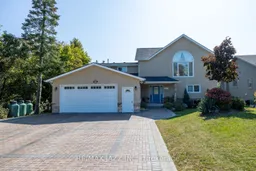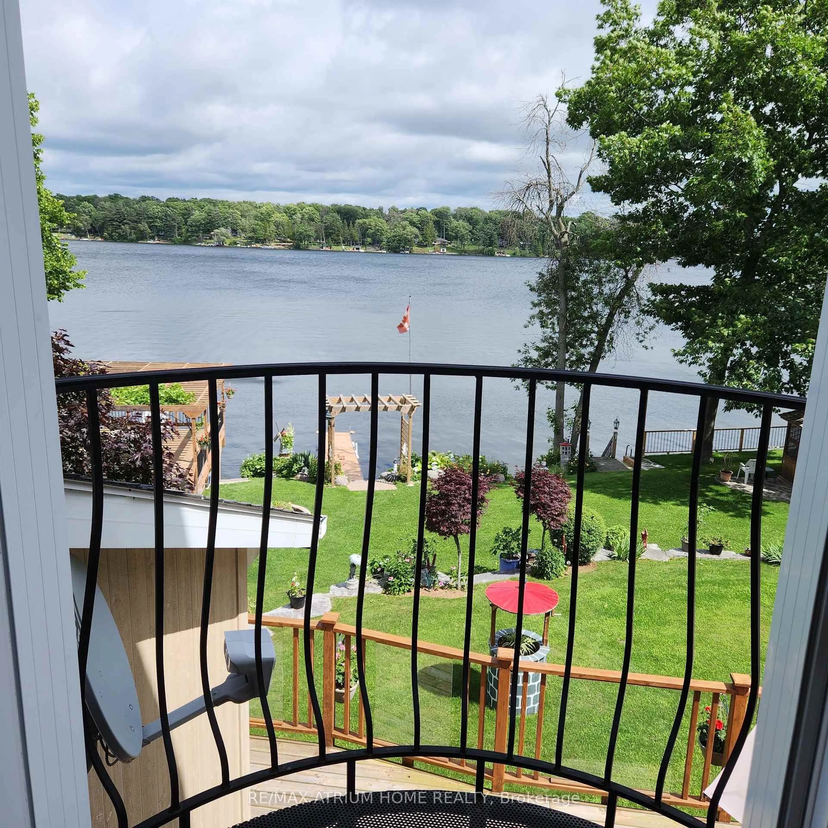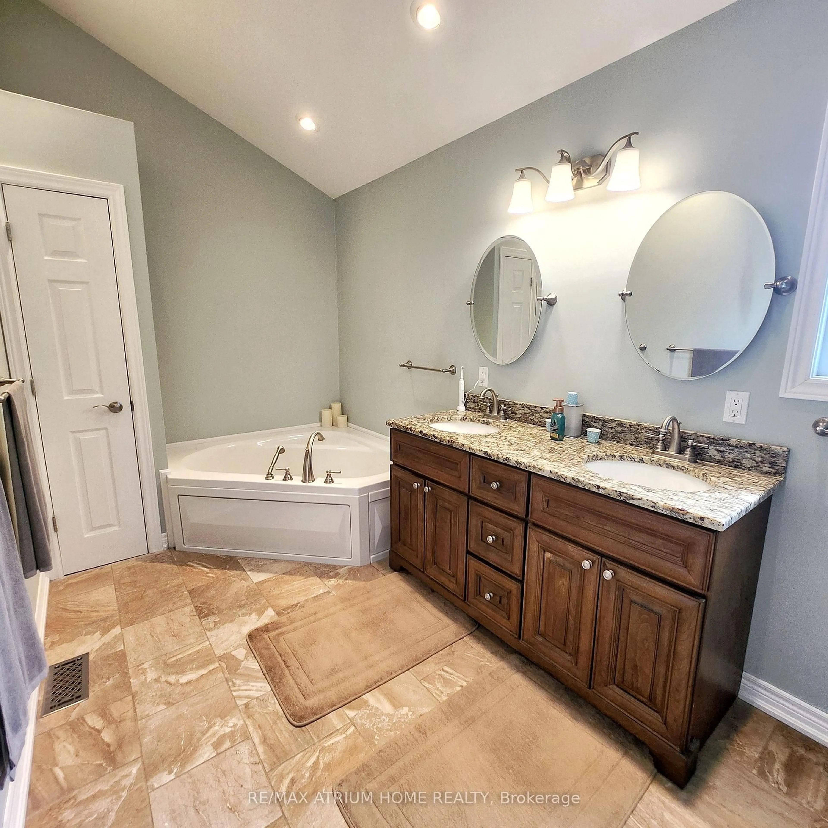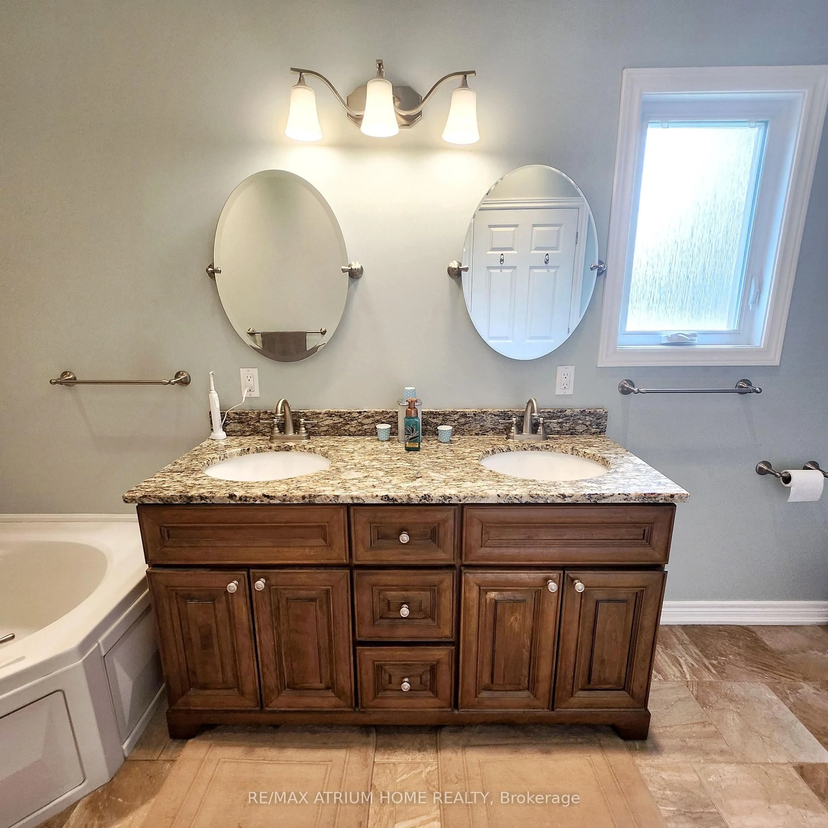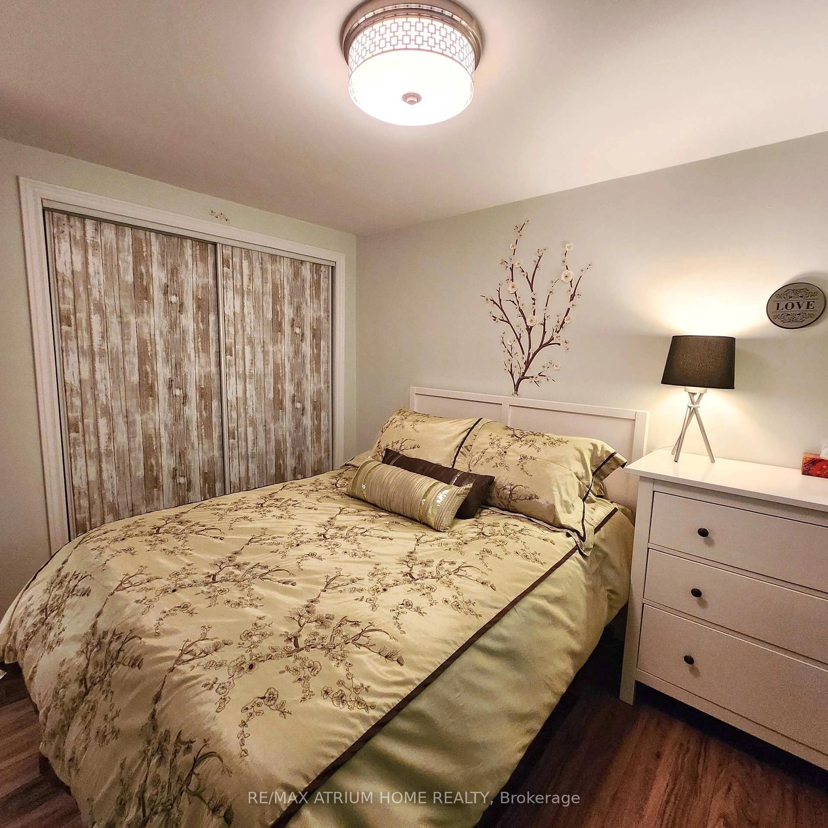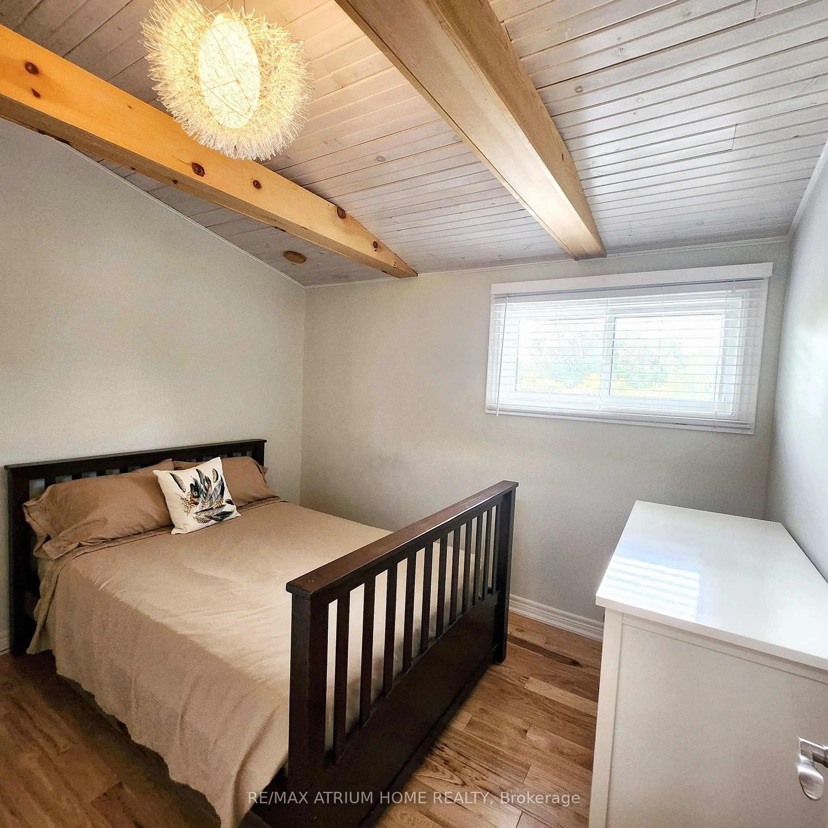825 Southview Dr, Otonabee-South Monaghan, Ontario K0L 1B0
Contact us about this property
Highlights
Estimated valueThis is the price Wahi expects this property to sell for.
The calculation is powered by our Instant Home Value Estimate, which uses current market and property price trends to estimate your home’s value with a 90% accuracy rate.Not available
Price/Sqft$620/sqft
Monthly cost
Open Calculator
Description
Luxurious 4-Season Lakeside Retreat On Rice Lake: A Waterfront Paradise!Experience The Ultimate In Lakeside Living With This Stunning, Year-Round Home Located On The Beautiful Shores Of Rice Lake. Enjoy An Outstanding South-Facing View That Lets You Take In Breathtaking Sunrises And Sunsets Every Day. Boasting Over 3,200 Sq. Ft. Of Living Space, This Home Offers 5 Spacious Bedrooms And 6 Bathrooms, Ideal For A Large Family Or Hosting Many Guests. Recent Upgrades And Custom Finishes Add Modern Comfort And Charm Throughout.Main Floor: Features An Open-Concept Kitchen With Granite Island And Stainless Steel Appliances, A Spacious Dining Area, And A Cozy Living Room That Opens Onto A Balcony Overlooking The Lake. Also Includes Two Bedrooms And A Private Office. Second Floor: A 700 Sq. Ft. Oversized Master Suite With Lake Views, Cathedral Ceiling, Huge Windows, Fireplace, Romantic Juliet Balcony, Walk-In Closet, And Luxurious 5-Piece Ensuite Bathroom. Two Additional Bedrooms Complete The Upper Level. Lower Level: Enjoy A Custom Stone Bar, Recreation Room, And A Family Room With Unique Wood Panel Ceilings That Walks Out To A Layered, Landscaped Backyard With Breathtaking Lake Views.Outside, A Workshop With Electricity, A 480 Sq. Ft. Waterfront Deck Above The Boathouse, And A Gazebo With Power Create The Perfect Setup For Outdoor Dining And Relaxing By The Lake.
Property Details
Interior
Features
Main Floor
Family
7.4 x 3.95Overlook Water / Fireplace / hardwood floor
Office
3.85 x 3.1Hardwood Floor
Br
4.9 x 3.03 Pc Bath / W/I Closet / hardwood floor
Br
3.2 x 2.052 Pc Bath / Double Closet / hardwood floor
Exterior
Features
Parking
Garage spaces 2
Garage type Attached
Other parking spaces 4
Total parking spaces 6
Property History
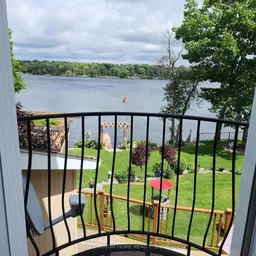 43
43