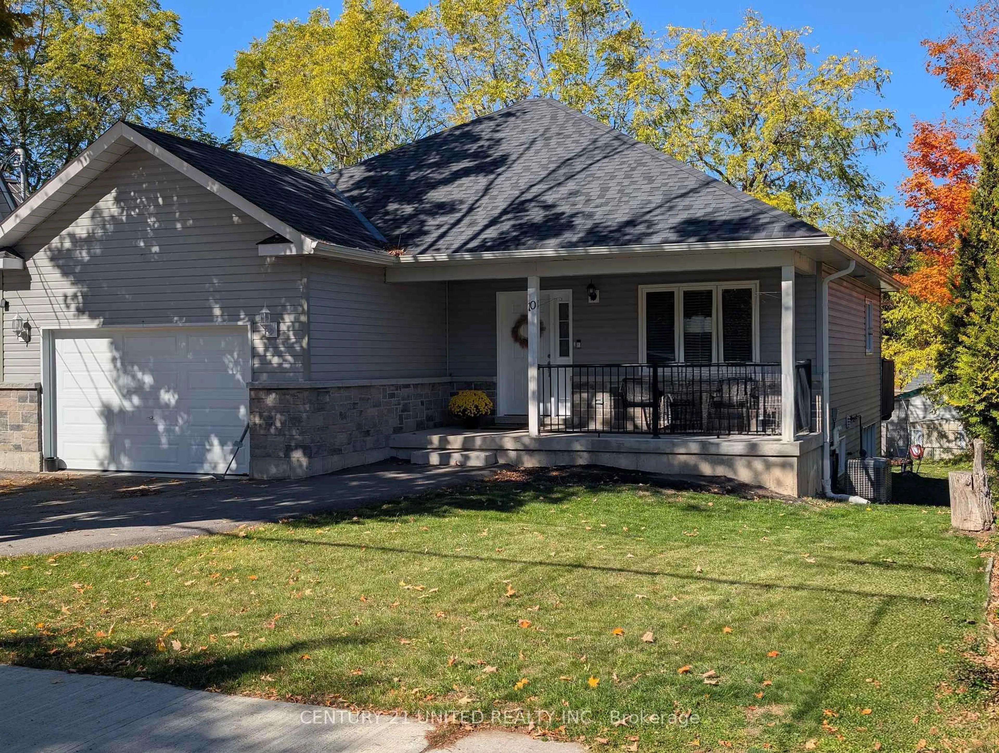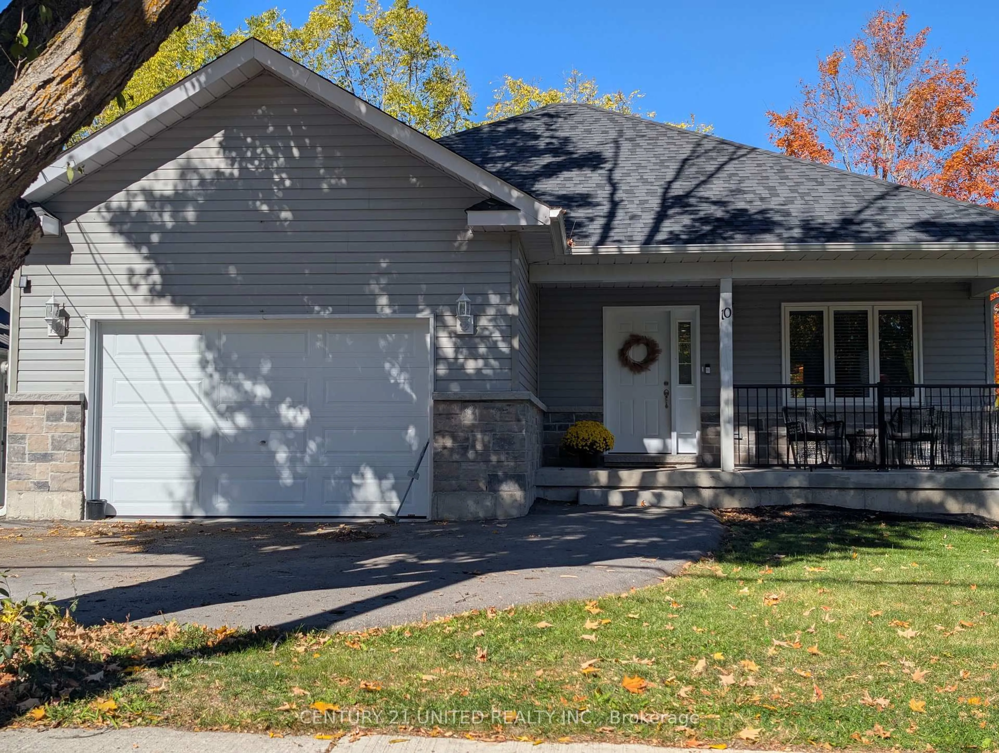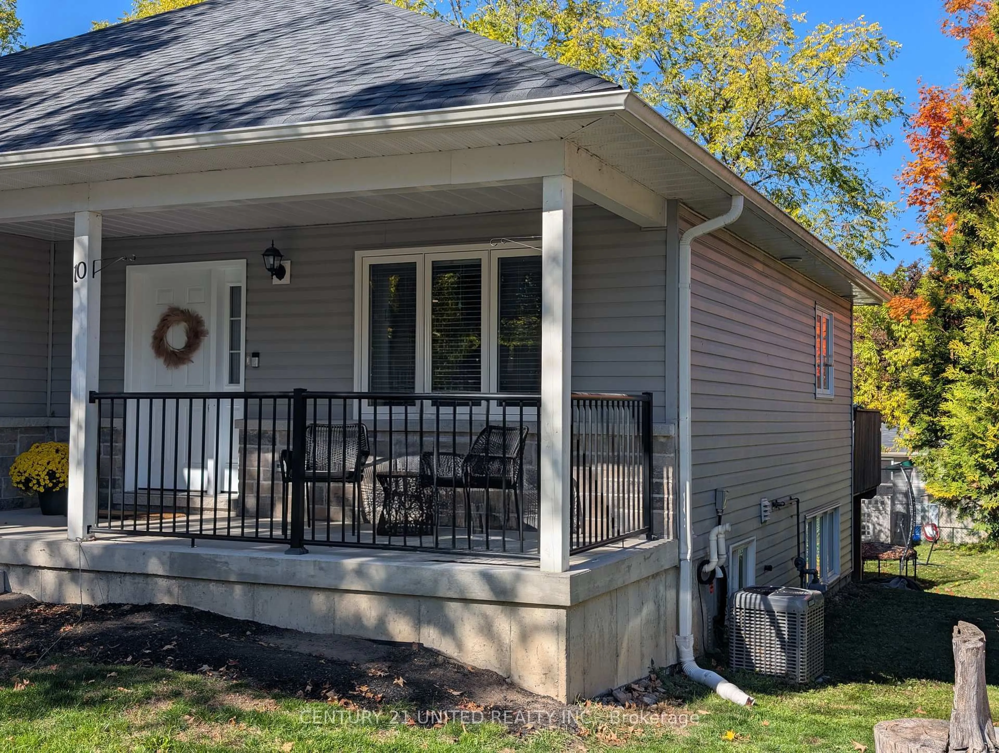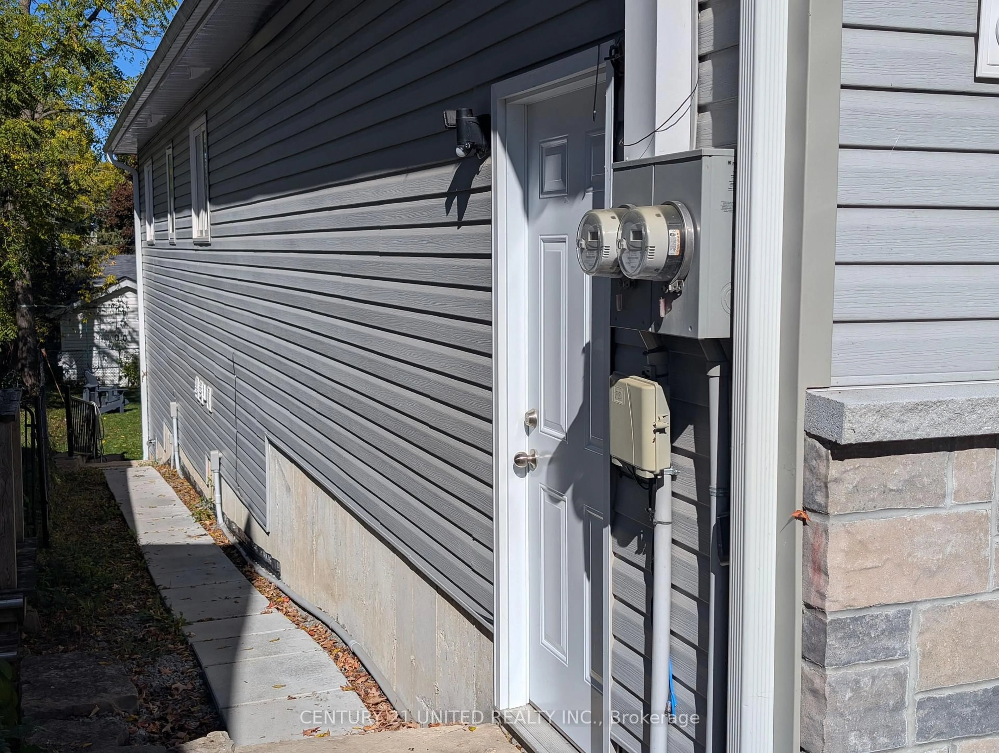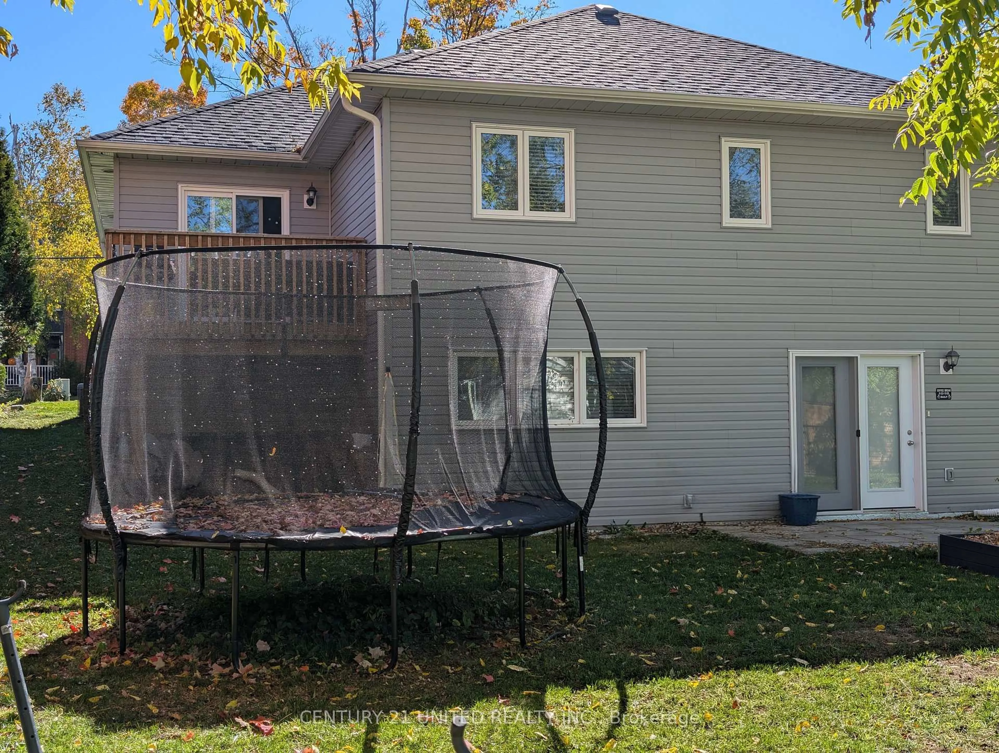10 William St, Selwyn, Ontario K0L 2H0
Contact us about this property
Highlights
Estimated valueThis is the price Wahi expects this property to sell for.
The calculation is powered by our Instant Home Value Estimate, which uses current market and property price trends to estimate your home’s value with a 90% accuracy rate.Not available
Price/Sqft$629/sqft
Monthly cost
Open Calculator
Description
Duplex! This attractive bungalow was newly constructed just 5 years ago. The main level is well appointed with an open concept living room/ kitchen area. Offering approximately 1350 square feet of living space, 3 generously sized bedrooms, 2 full bathroom (1 is an en-suite off of the primary bedroom), an attached garage and a large storage area in the lower level. The lower level apartment has a separate entrance and offers approximately 880 square feet of living space, an open concept living room/ kitchen area, 1 bedroom and 1 full bathroom. The lower level apartment will be vacant on November 15/2025.
Property Details
Interior
Features
Main Floor
Living
5.52 x 5.23Dining
3.1 x 2.92Kitchen
3.15 x 2.46Primary
4.47 x 3.66Exterior
Features
Parking
Garage spaces 1
Garage type Attached
Other parking spaces 2
Total parking spaces 3
Property History
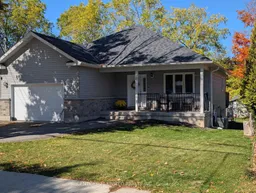 14
14
