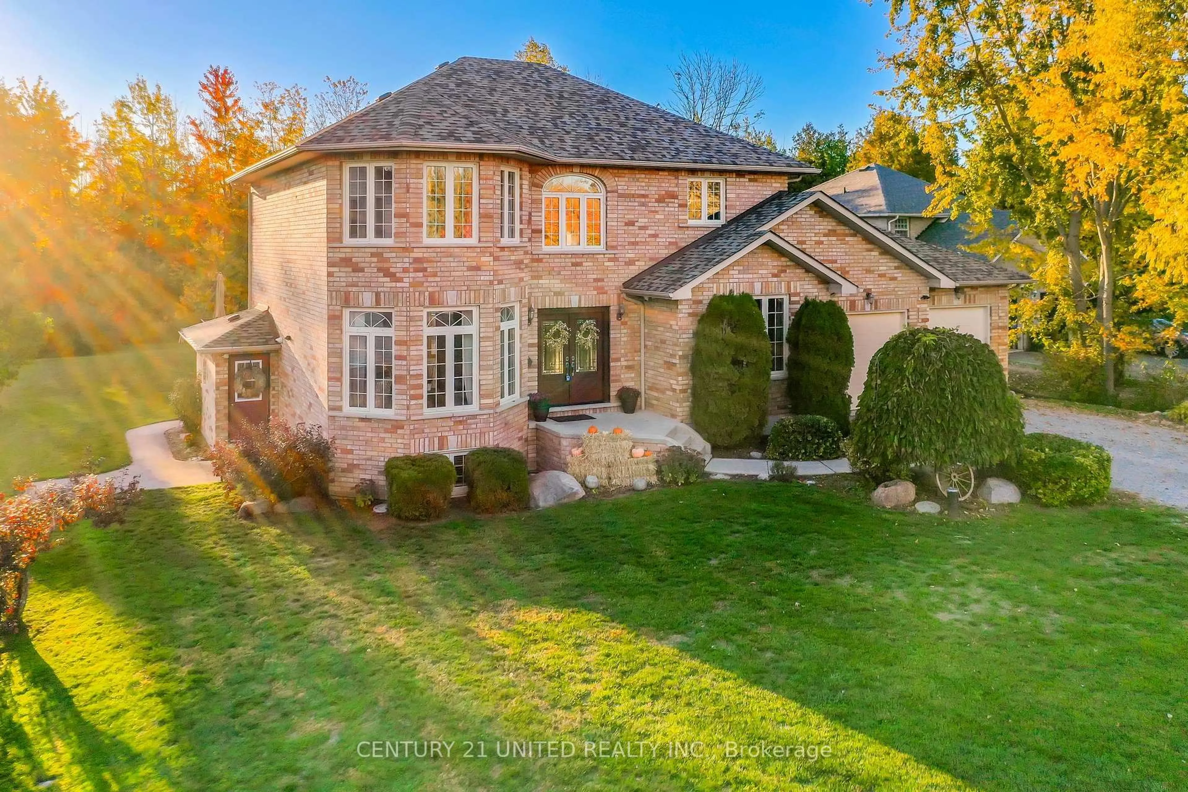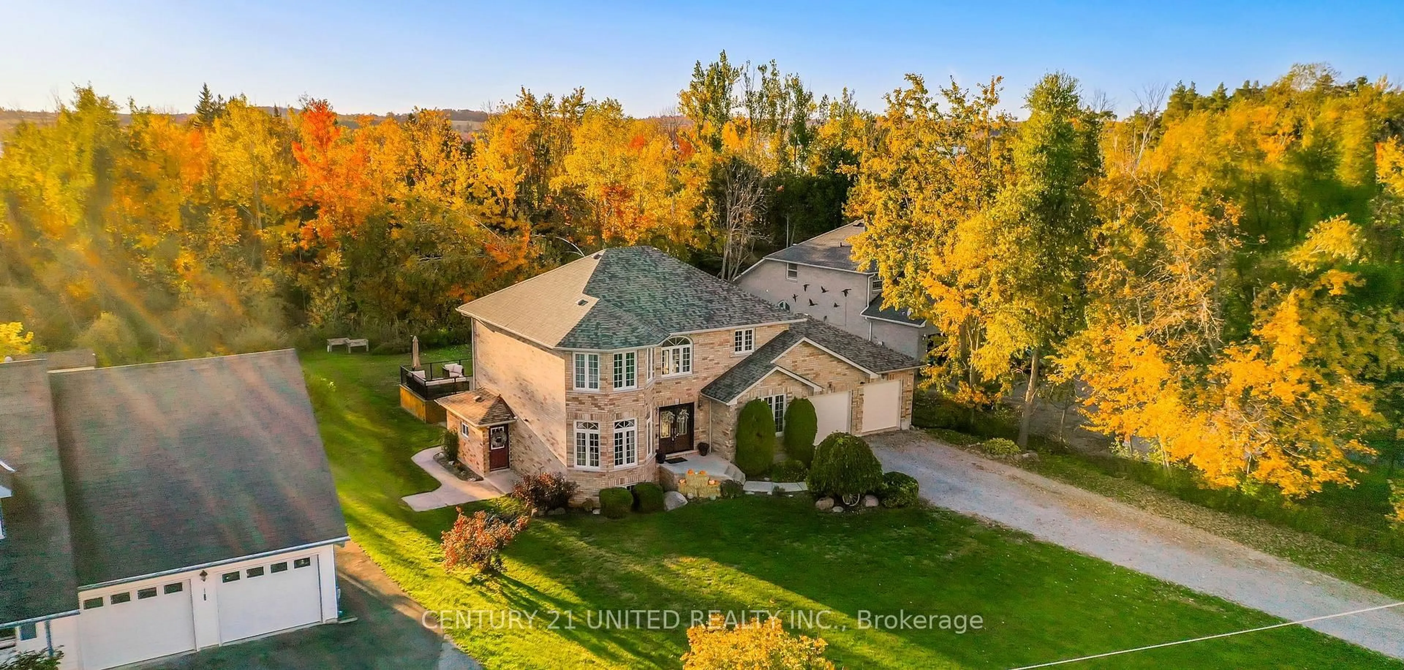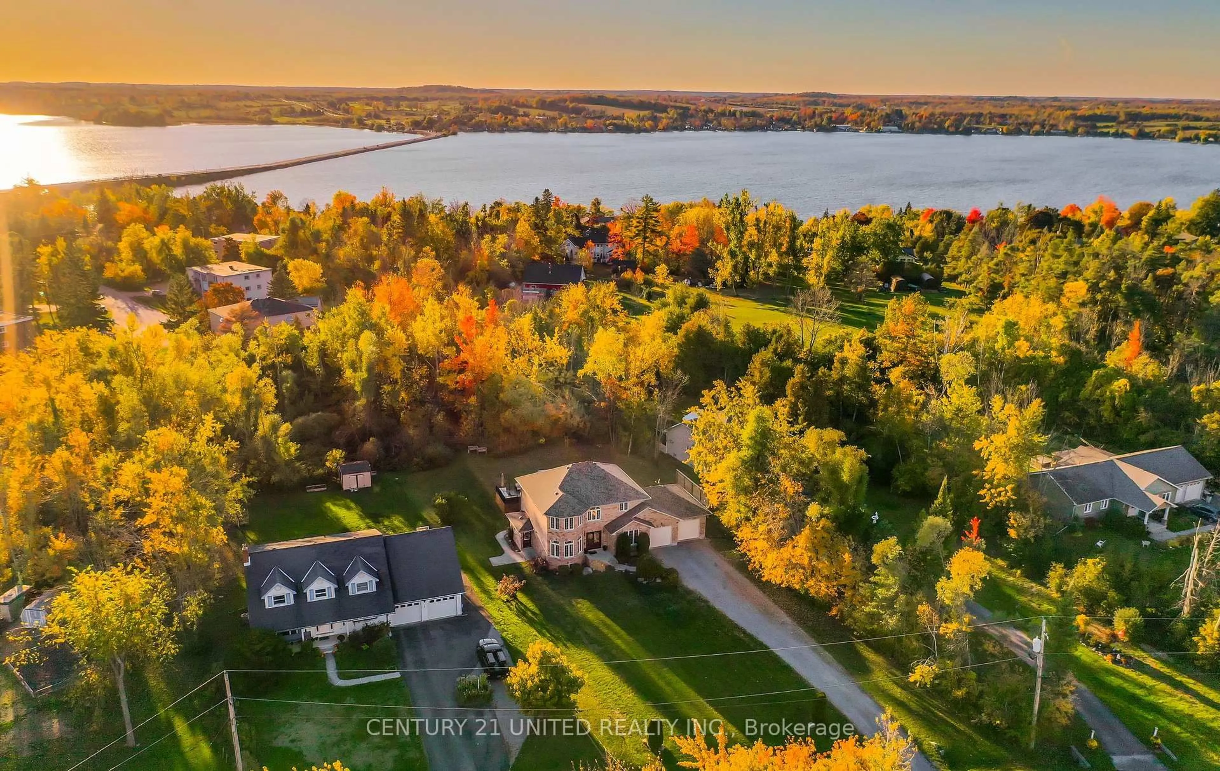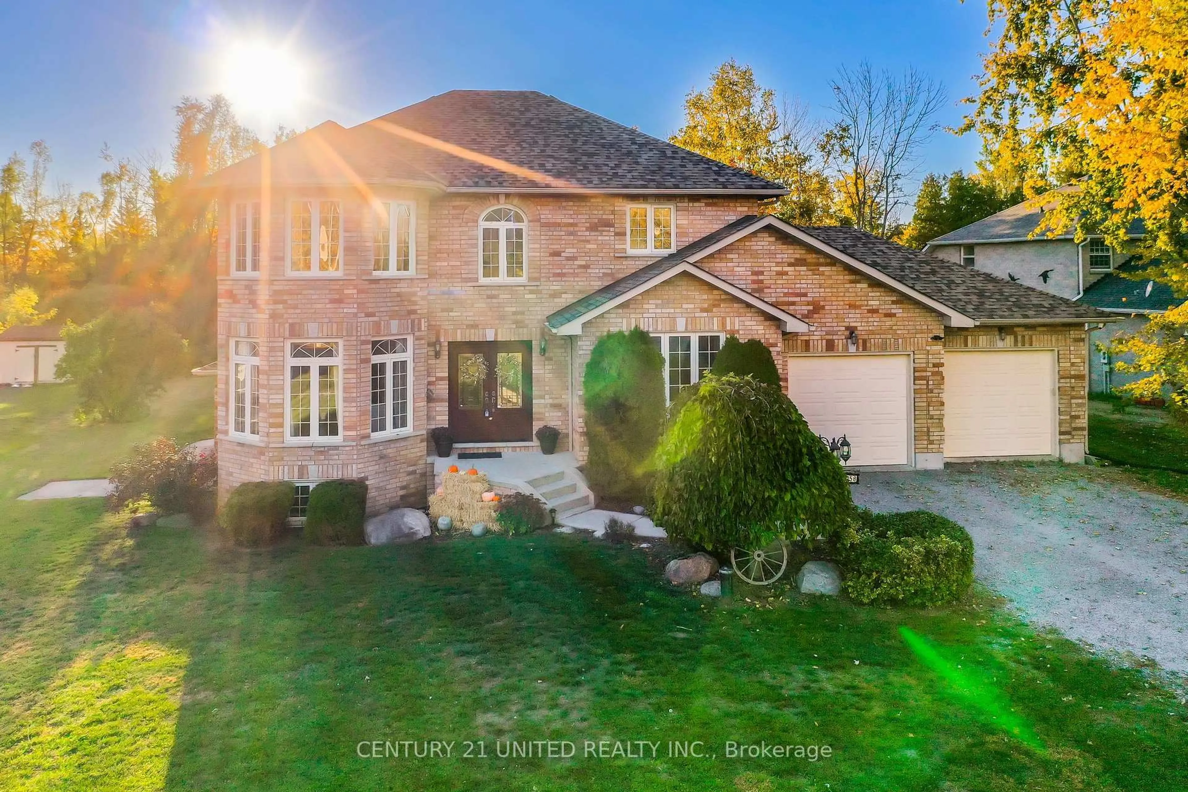1058 Maria St, Selwyn, Ontario K0L 1H0
Contact us about this property
Highlights
Estimated valueThis is the price Wahi expects this property to sell for.
The calculation is powered by our Instant Home Value Estimate, which uses current market and property price trends to estimate your home’s value with a 90% accuracy rate.Not available
Price/Sqft$440/sqft
Monthly cost
Open Calculator
Description
The Perfect Family Home! Set on nearly an acre at the end of a quiet cul-de-sac, this beautifully renovated home offers the ideal layout and location for a growing family. Featuring 4+1 spacious bedrooms, including a primary suite with a renovated ensuite and custom closets, plus stylish updates throughout. The bright white kitchen boasts granite countertops, stainless steel appliances, and opens to a large dining room. Fully renovated bathrooms feature clean, timeless finishes. The finished basement adds versatile living space with a family room and potential in-law suite complete with separate entrance and kitchen. Enjoy everyday convenience with a mudroom off the garage featuring a dog wash station and custom built-ins. A 2-car garage and ample driveway parking provide plenty of room for guests. Outside, relax on the new composite deck with glass railings overlooking beautifully landscaped gardens-perfect for entertaining. Located in Bridgenorth, minutes from Peterborough, with excellent schools, nearby boat launches, and all amenities close at hand. A rare blend of style, comfort, and privacy in a sought-after, family-friendly community!
Property Details
Interior
Features
Main Floor
Foyer
4.61 x 2.45Dining
4.94 x 7.91Kitchen
3.38 x 4.04W/O To Deck
Living
7.52 x 3.77Exterior
Features
Parking
Garage spaces 2
Garage type Attached
Other parking spaces 8
Total parking spaces 10
Property History
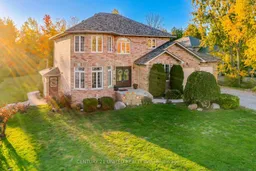 50
50
