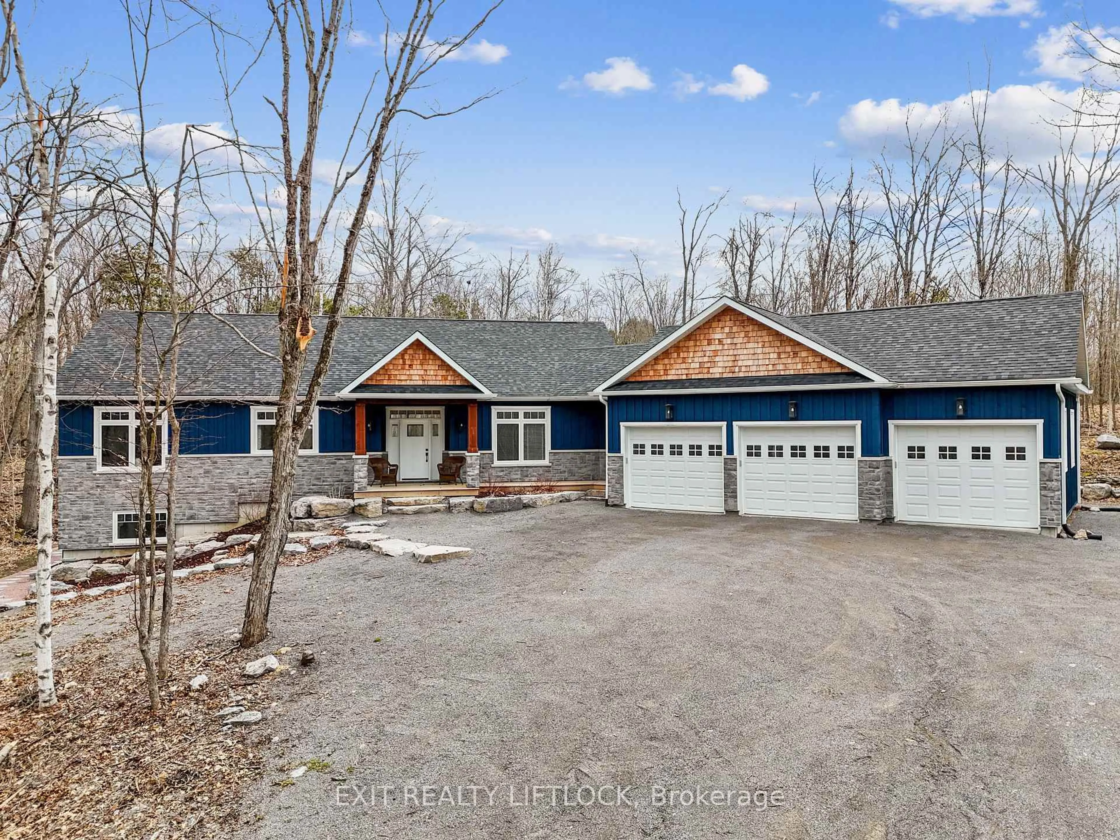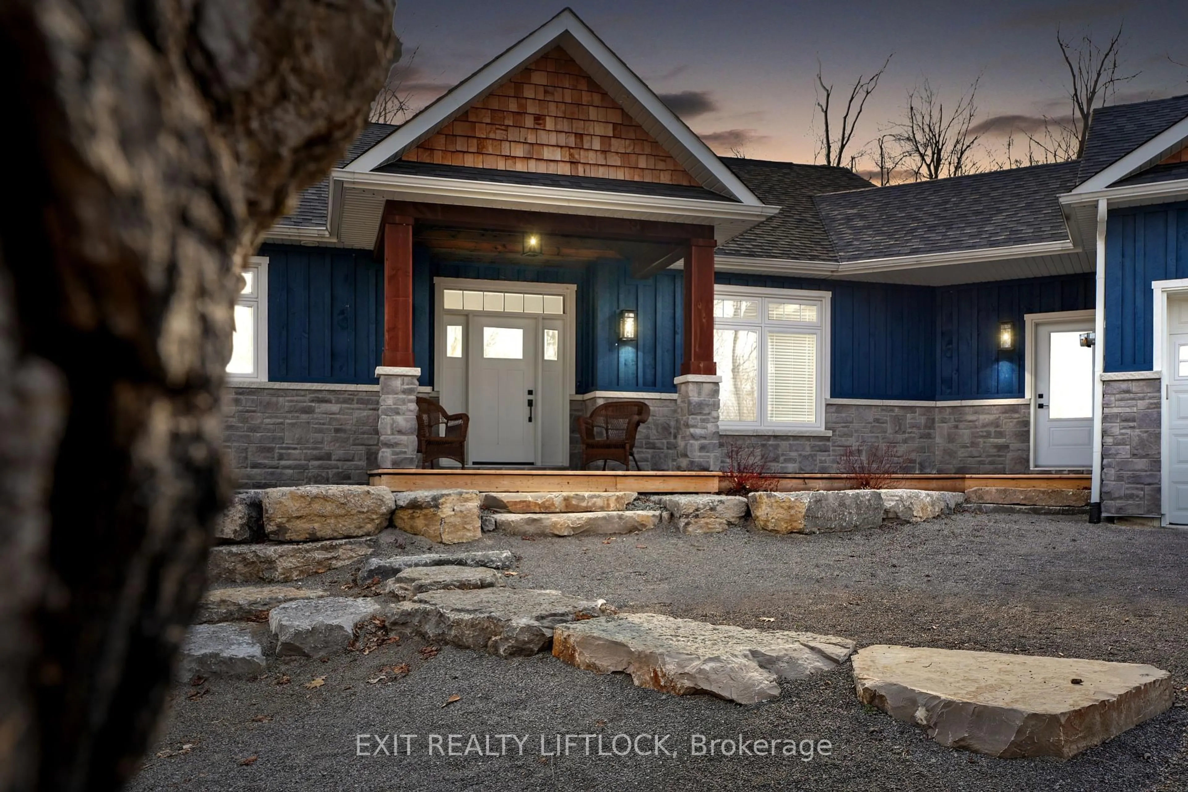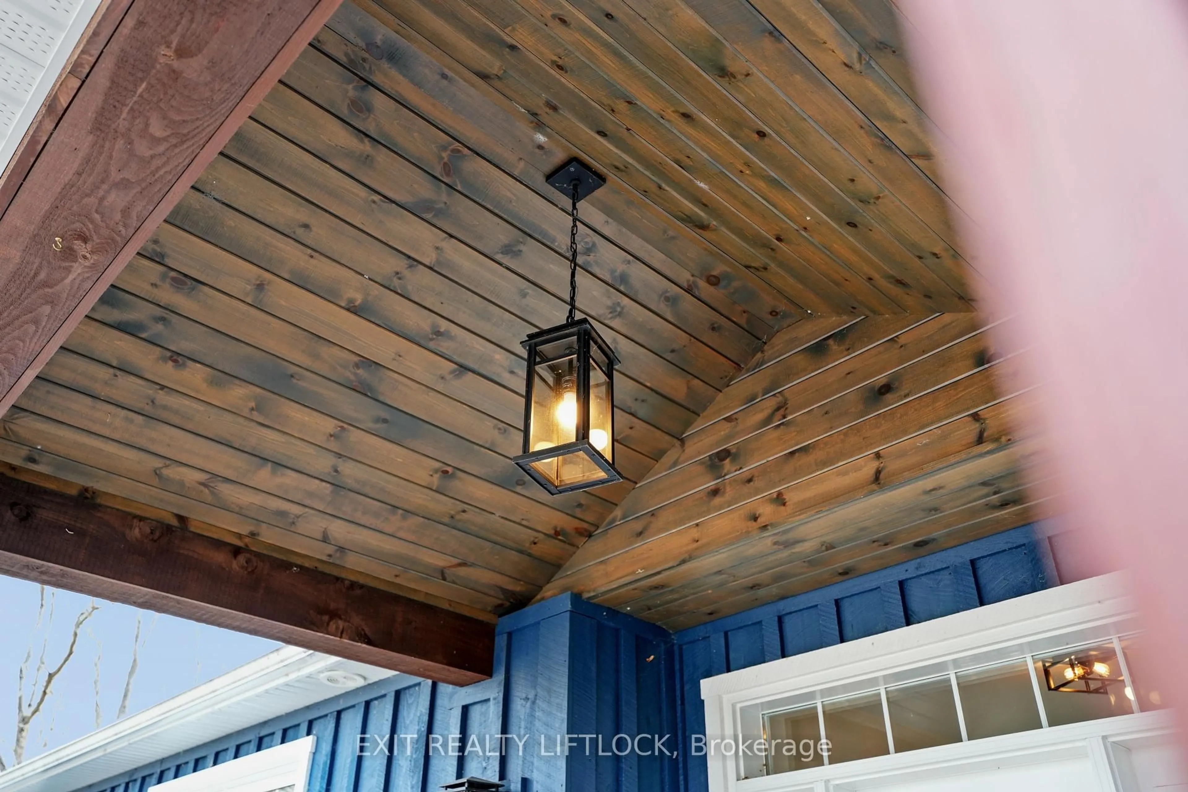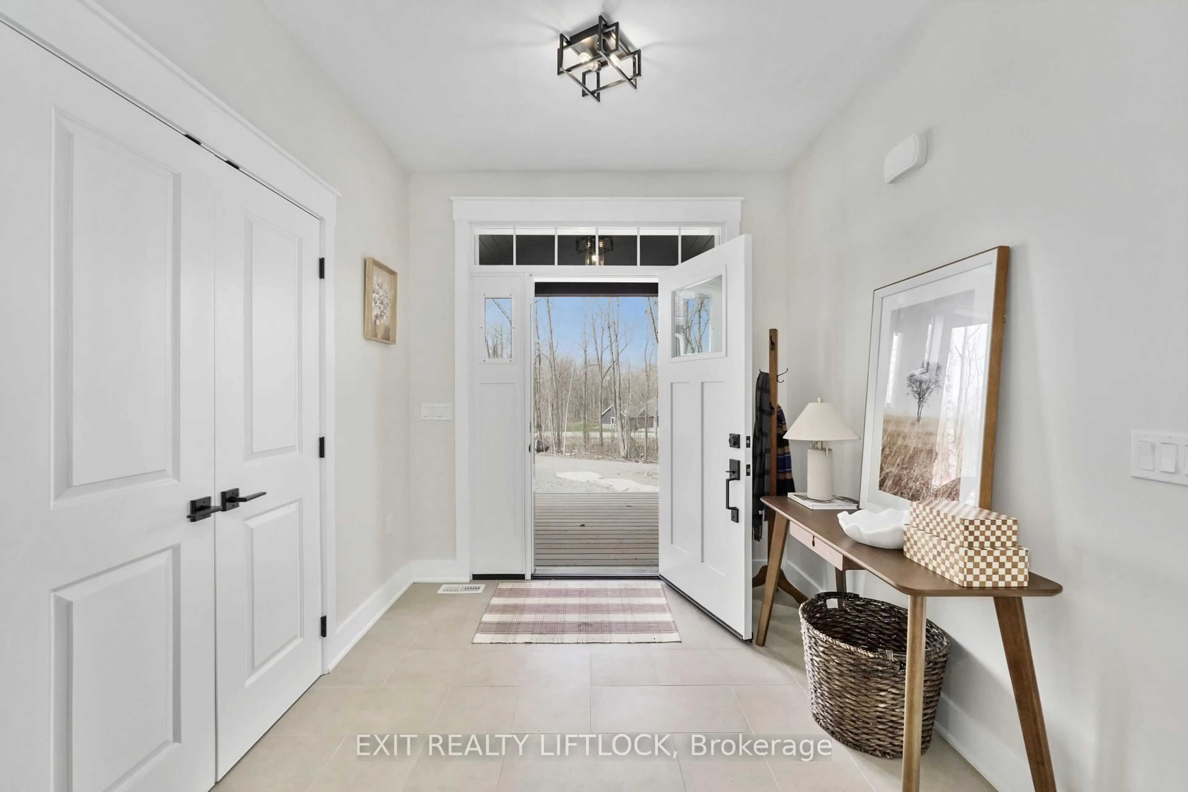Sold for $···,···
•
•
•
•
Contact us about this property
Highlights
Days on marketSold
Estimated valueThis is the price Wahi expects this property to sell for.
The calculation is powered by our Instant Home Value Estimate, which uses current market and property price trends to estimate your home’s value with a 90% accuracy rate.Not available
Price/Sqft$758/sqft
Monthly cost
Open Calculator
Description
Property Details
Interior
Features
Heating: Forced Air
Cooling: Central Air
Fireplace
Basement: Fin W/O, Full
Exterior
Features
Lot size: 75,327 SqFt
Parking
Garage spaces 3
Garage type Attached
Other parking spaces 11
Total parking spaces 14
Property History
Apr 28, 2025
ListedActive
$1,299,900
182 days on market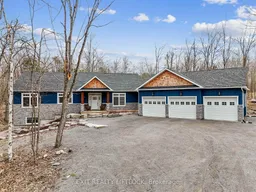 34Listing by trreb®
34Listing by trreb®
 34
34Property listed by EXIT REALTY LIFTLOCK, Brokerage

Interested in this property?Get in touch to get the inside scoop.
