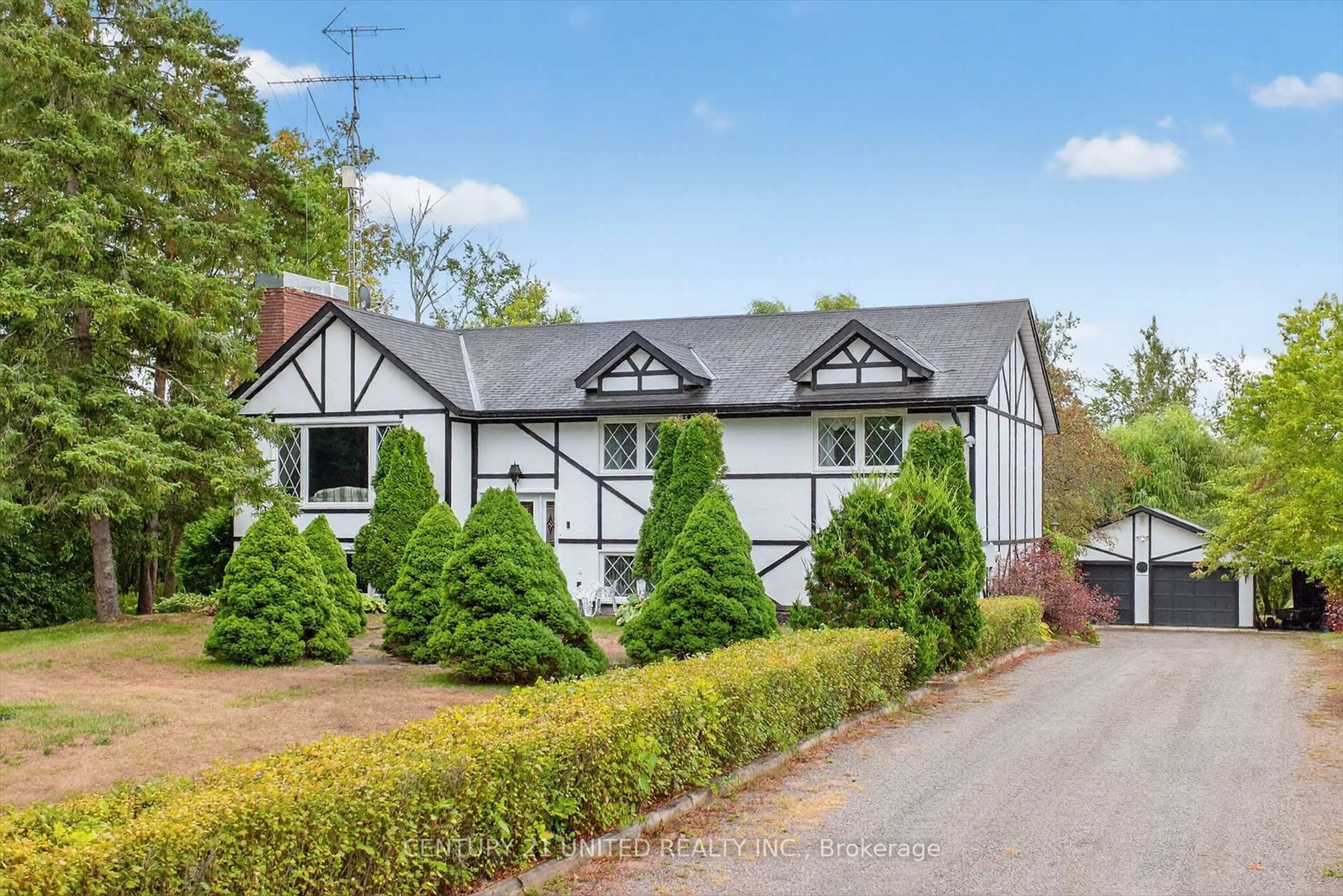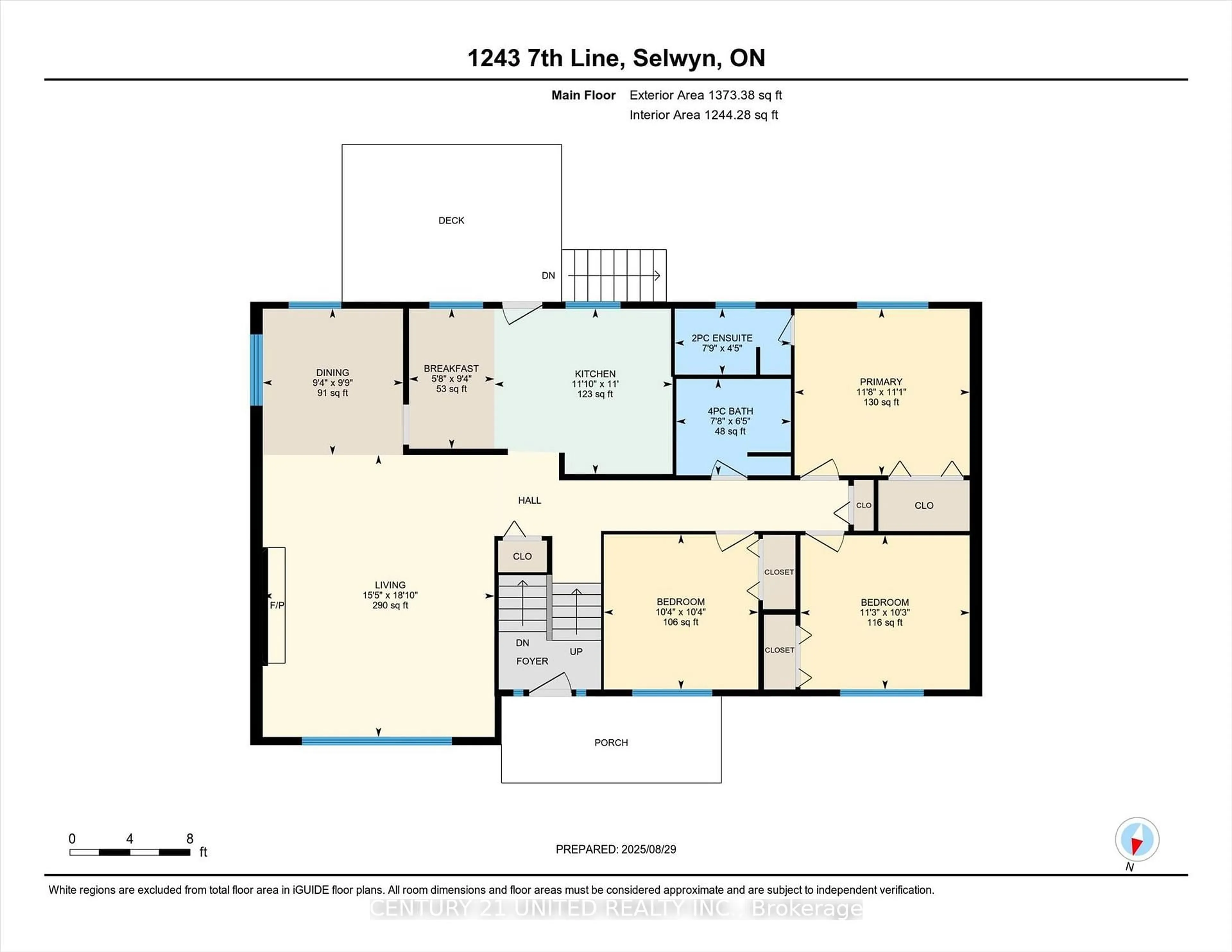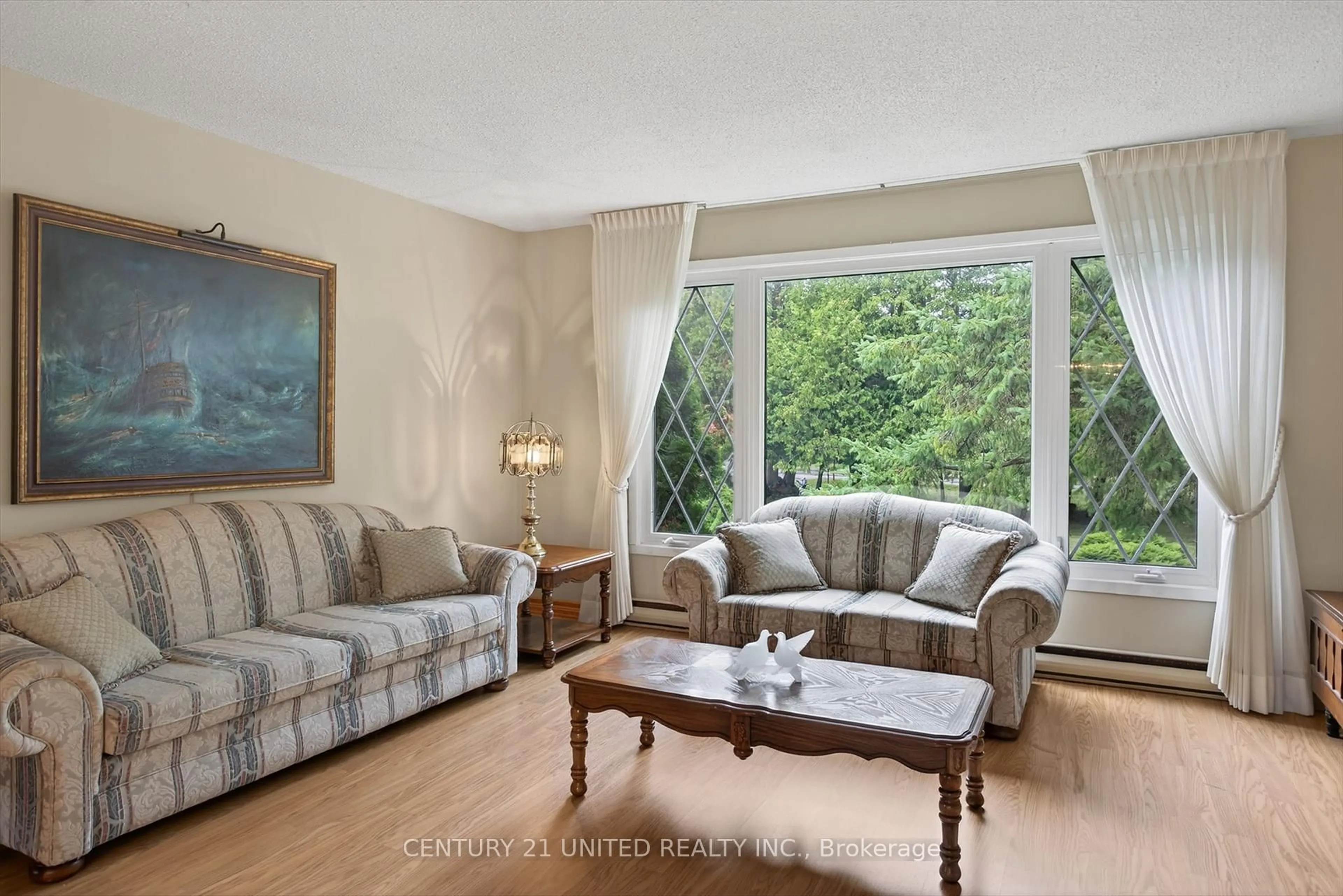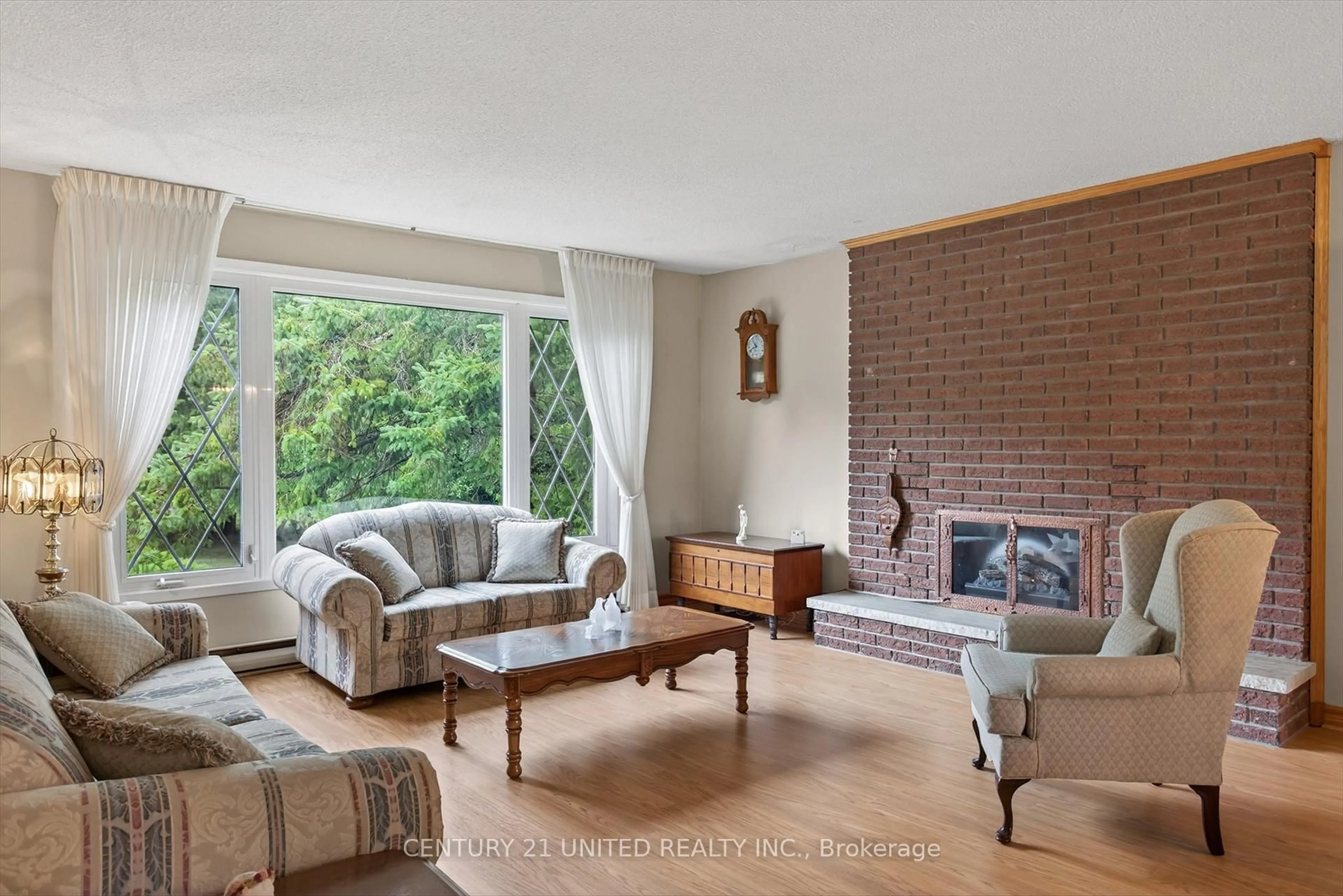1243 Seventh Line, Selwyn, Ontario K9J 6X5
Contact us about this property
Highlights
Estimated valueThis is the price Wahi expects this property to sell for.
The calculation is powered by our Instant Home Value Estimate, which uses current market and property price trends to estimate your home’s value with a 90% accuracy rate.Not available
Price/Sqft$610/sqft
Monthly cost
Open Calculator
Description
Welcome to the sweet spot of Selwyn township: 15 minutes from downtown Peterborough, 8 minutes to the village of Lakefield, and 5 minutes from Bridgenorth. This is 1243 7th Line of Selwyn. This characterful Tudor Style raised bungalow sits on an elegant two acres of serenity. With three bedrooms, three bathrooms, and three family rooms, in addition to an eat in kitchen and formal dining room, your crew will have all the space they need to spend quality time together and quieter times apart. Two lower level walkouts and a walkout from the kitchen to the deck and gazebo will draw you outside to the lush acreage of expertly designed and low maintenance perennial gardens, a water fountain and a wooded area with an enchanted secret path leading to a babbling creek. The detached two car garage features an additional carport parking space and a greenhouse off the back. If you value gathering with loved ones, quiet spaces to reflect, room to grow, and outdoor living, this just might be the one for you.
Property Details
Interior
Features
Main Floor
Bathroom
1.96 x 2.334 Pc Bath
Br
3.13 x 3.44Br
3.15 x 3.14Primary
3.39 x 3.56Exterior
Features
Parking
Garage spaces 2
Garage type Detached
Other parking spaces 6
Total parking spaces 8
Property History
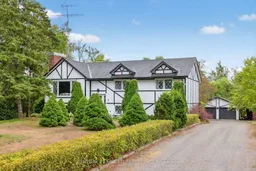 41
41
