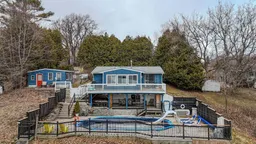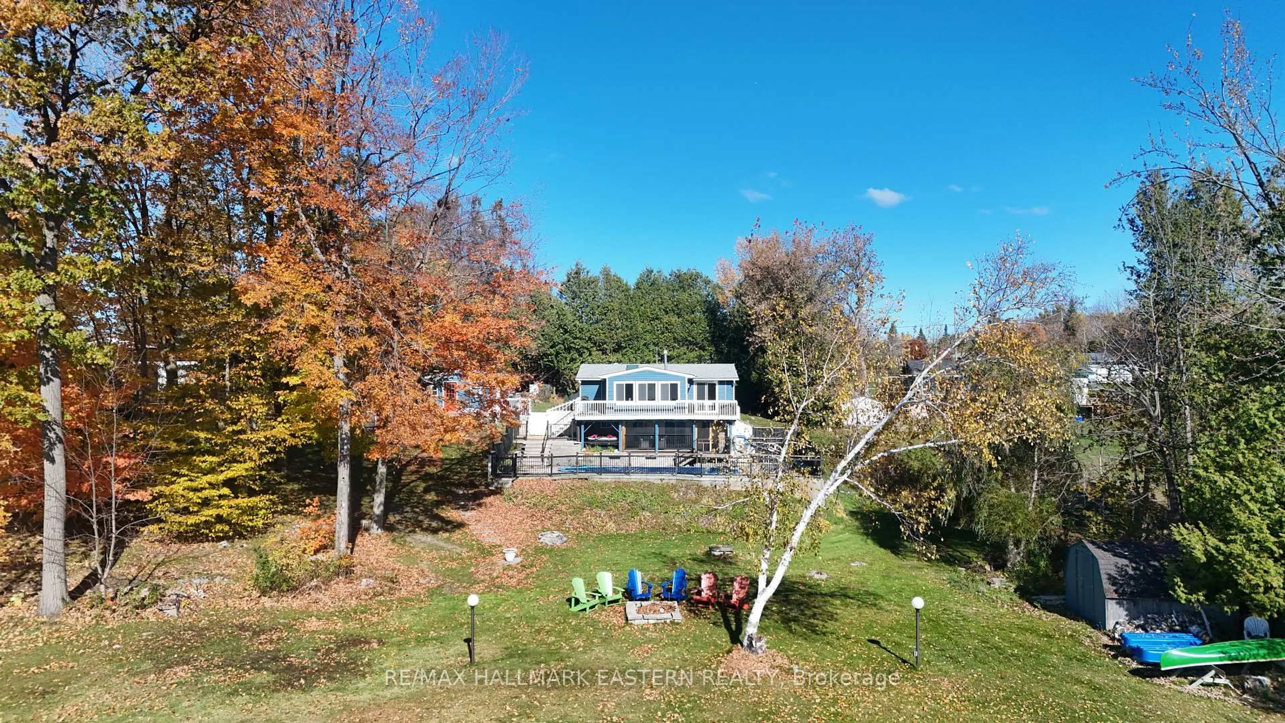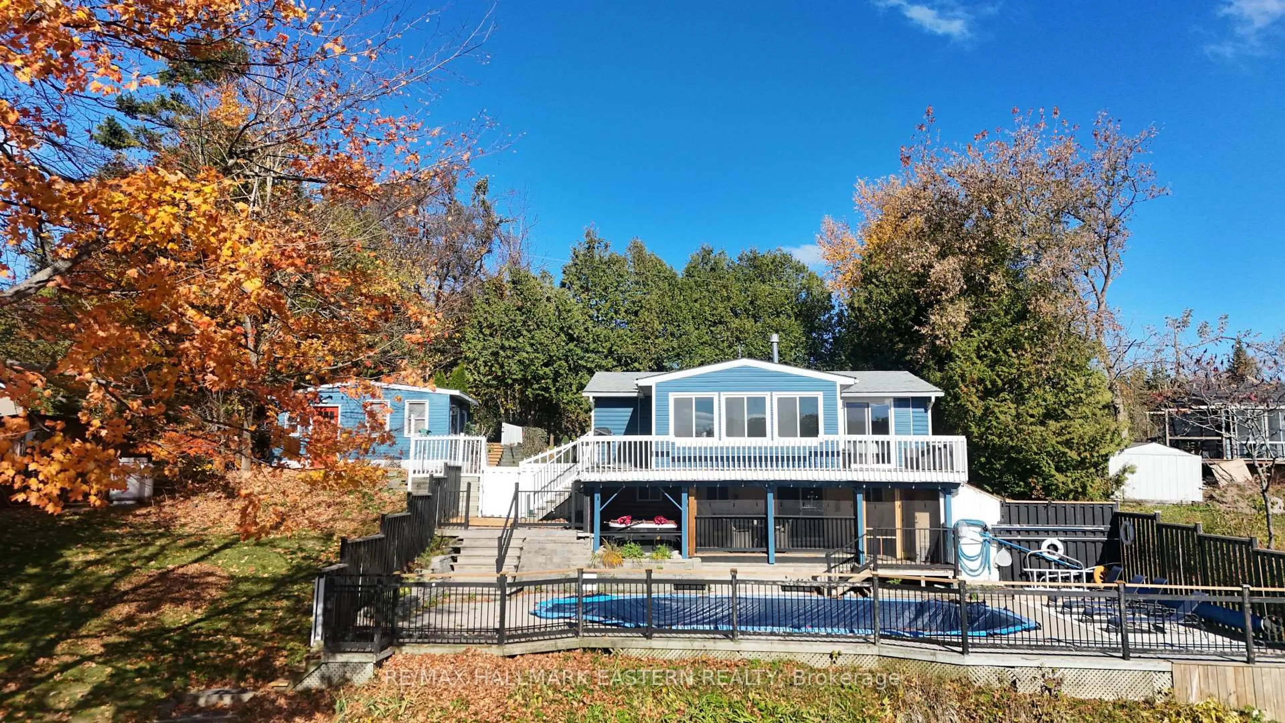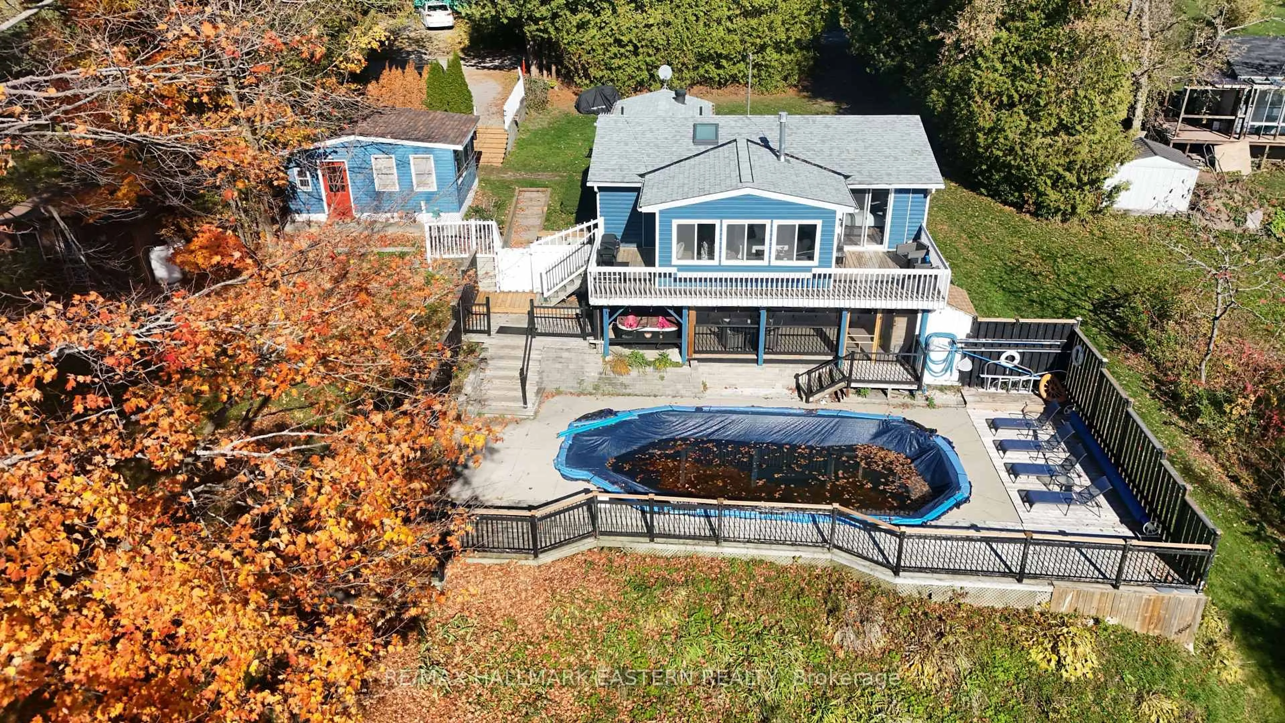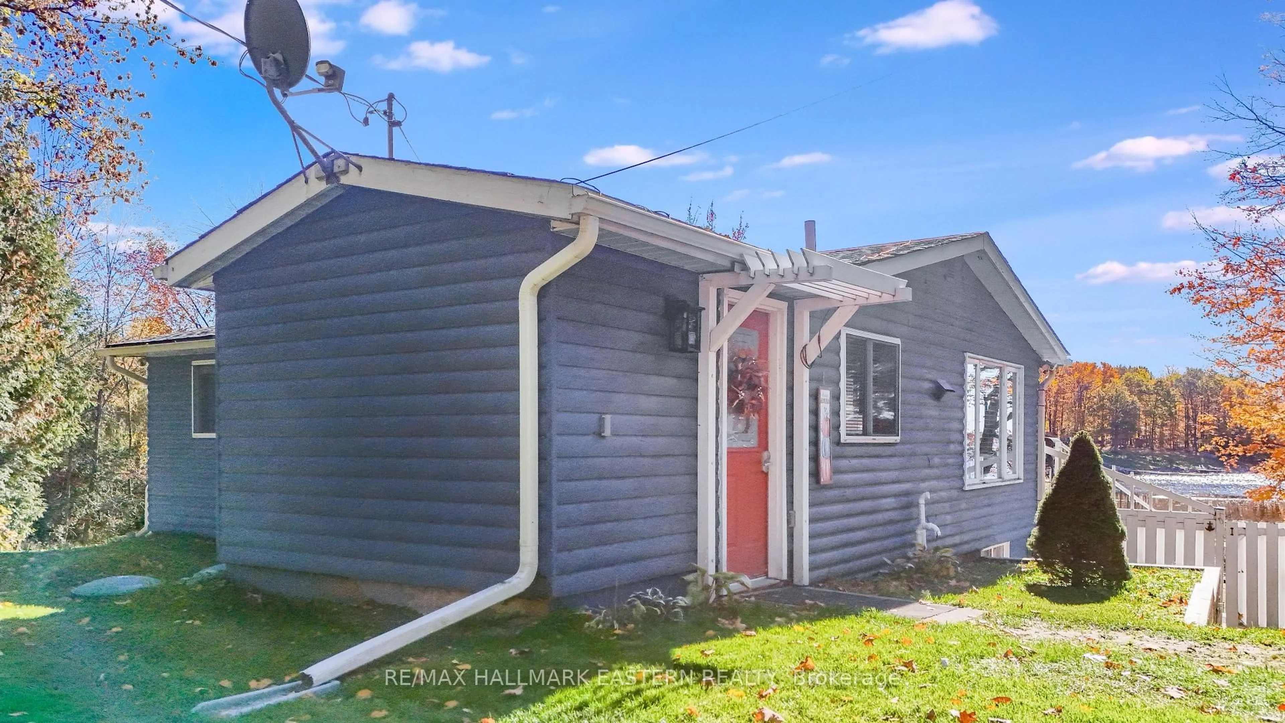14 Franklin St, Curve Lake First Nation 35, Ontario K0L 1R0
Contact us about this property
Highlights
Estimated valueThis is the price Wahi expects this property to sell for.
The calculation is powered by our Instant Home Value Estimate, which uses current market and property price trends to estimate your home’s value with a 90% accuracy rate.Not available
Price/Sqft$584/sqft
Monthly cost
Open Calculator
Description
This charming bungalow is nestled on the shores of Buckhorn Lake in the serene waterfront community of Beausoleil. It has 100 feet of waterfront with a fabulous south facing open lake view. This quaint two plus bedroom, one and half bath home features outstanding lake views and walk out to a balcony from the primary bedroom. The living room/dining room has a propane fireplace and a commanding lake view. The beautiful sunroom has a stunning lake view and is where you will spend hours watching the changing seasons on the lake. There is a door from the sunroom leading to the deck extending your living out of doors. The lower level offers a rec room, third bedroom, and a new 2 pc bath. There is a walkout to a covered and screened in patio that has a hot tub and sauna overlooking the lake for hours of enjoyment! Imagine relaxing in your hot tub while enjoying the view of the lake. There is a wonderful inground pool that overlooks the lake and is heated to extend your hours of enjoyment later in the season! The pool has had a new liner installed in 2025. There is a charming 2 bedroom bunkie which also has stunning lake views and has a door to the lakeside. It has been redone including all new insulation. This wonderful space is where your guests will want to stay. Two sheds and a large T-shaped dock complete this fabulous property! This wonderful property has had extensive renovations completed in 2025 including new forced air propane furnace and duct work, new central air conditioning, a new water system, new flooring throughout the upper level, bunkie completely redone, new pool liner and the home has been completely freshly painted. This property is located on leased land from the Government of Canada. The land lease is $3,080.00 + $1,675.00 for police and fire service, garbage disposal and road maintenance. There is a one time $500.00 owner transfer fee. There are NO LAND TAXES. New 35 year land lease available.
Property Details
Interior
Features
Main Floor
Living
2.91 x 4.69Kitchen
3.57 x 2.84Family
3.49 x 6.36Br
3.52 x 3.02Exterior
Features
Parking
Garage spaces -
Garage type -
Total parking spaces 4
Property History
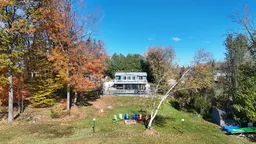 50
50