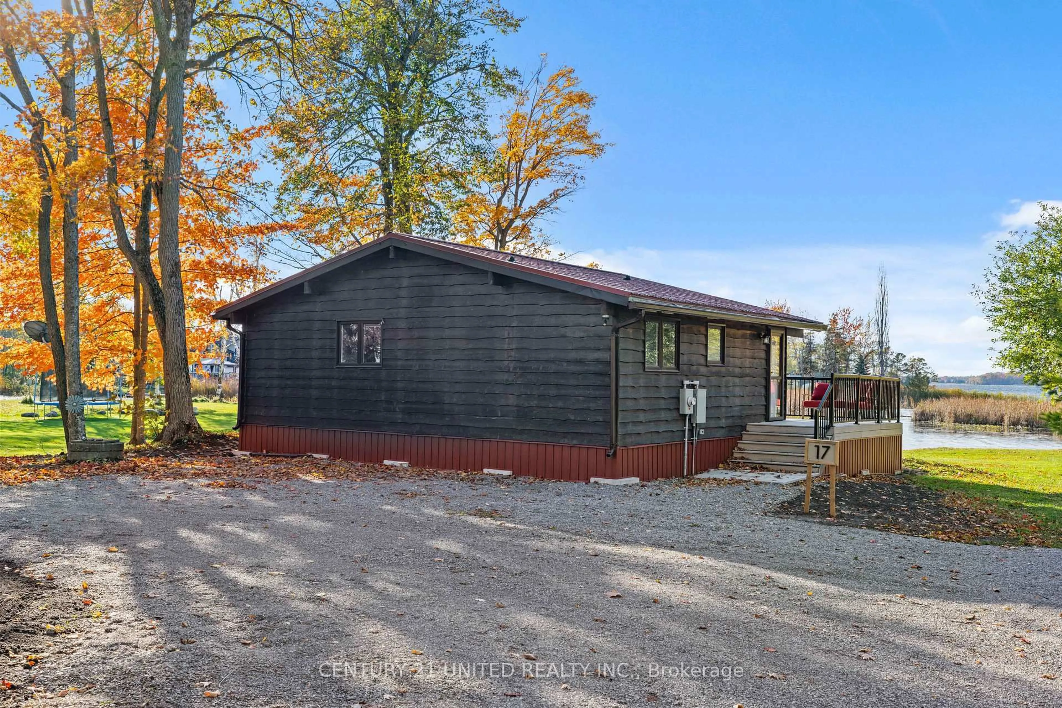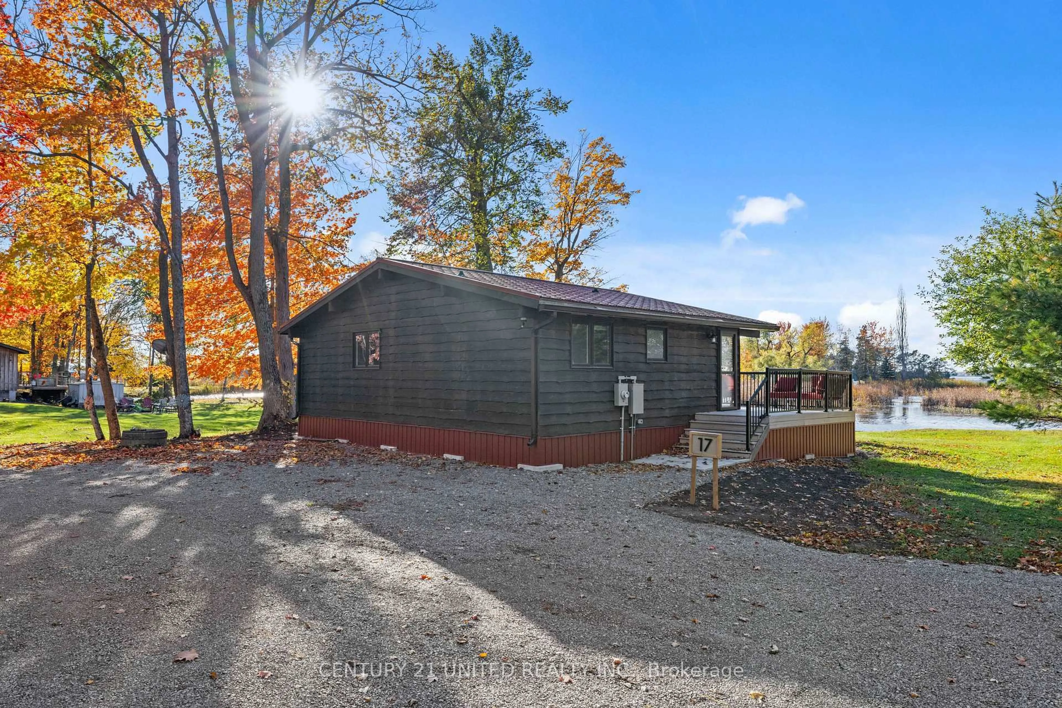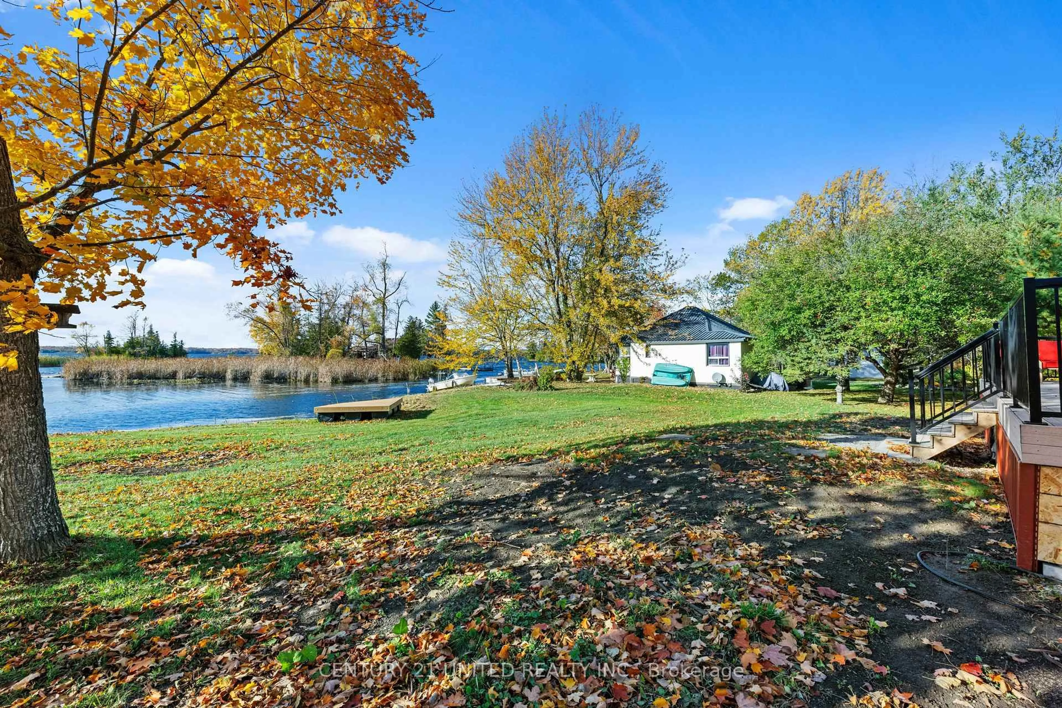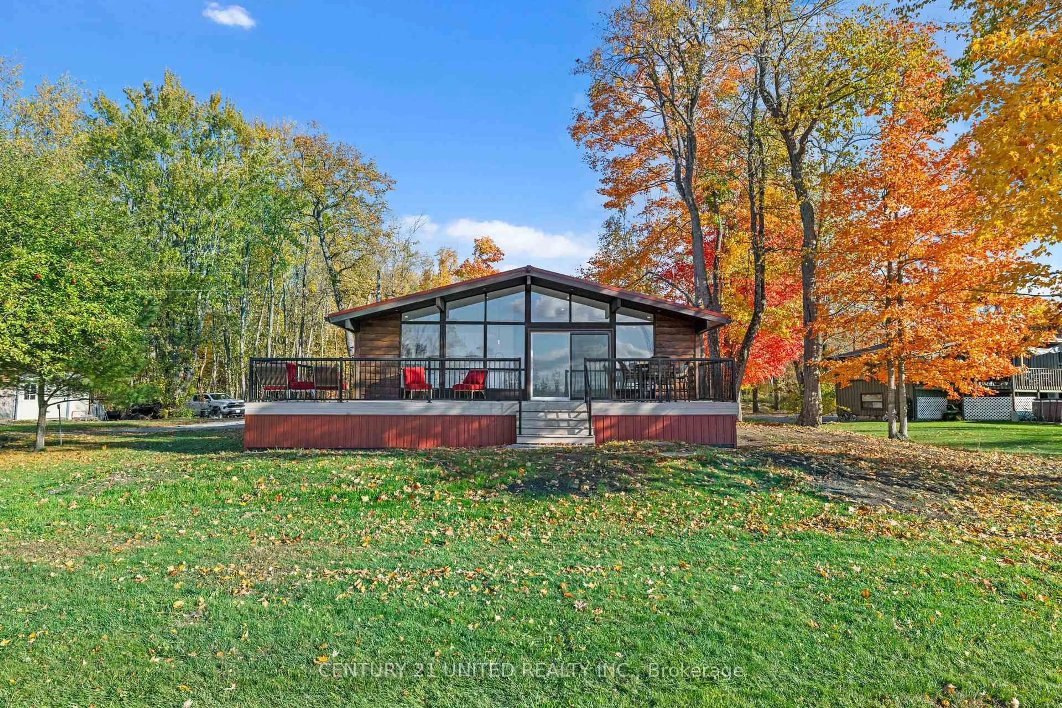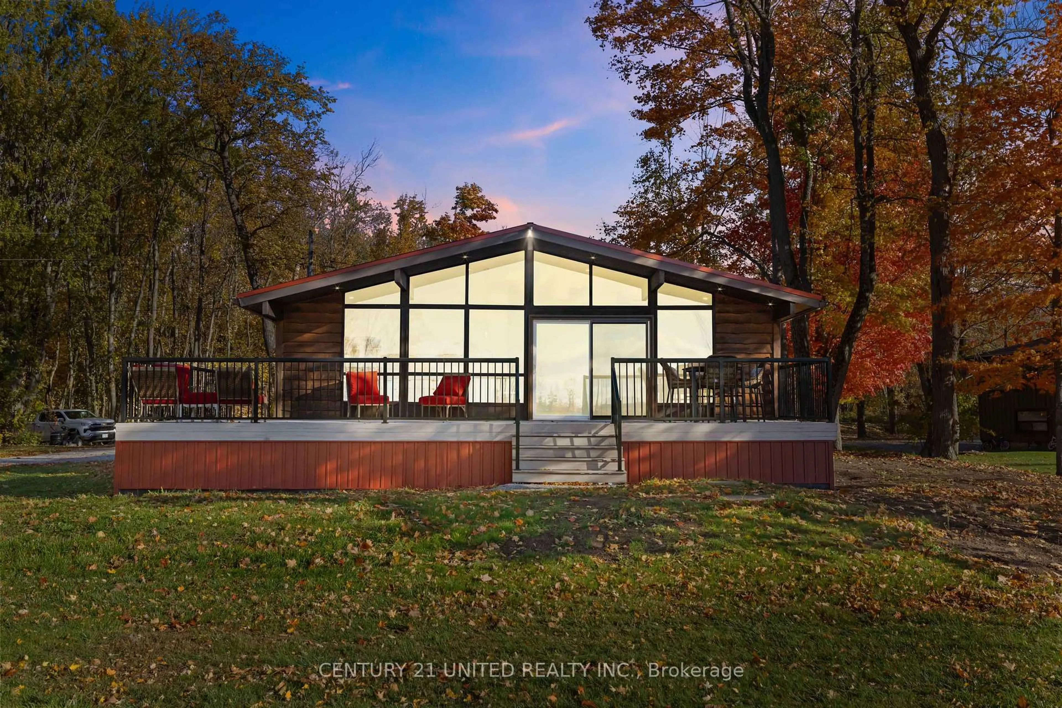17 Rollie's Bay Rd, Curve Lake First Nation 35, Ontario K0L 1R0
Contact us about this property
Highlights
Estimated valueThis is the price Wahi expects this property to sell for.
The calculation is powered by our Instant Home Value Estimate, which uses current market and property price trends to estimate your home’s value with a 90% accuracy rate.Not available
Price/Sqft$368/sqft
Monthly cost
Open Calculator
Description
Welcome to 17 Rollie's Bay Road East, where modern design meets lakeside charm. This open concept stunning four-season chalet has been completely transformed, featuring soaring cathedral ceilings and expansive windows that fill the space with natural light and frame breathtaking western views of BUCKHORN LAKE. The brand-new kitchen is the heart of the home, complemented by all-new appliances, stylish finishes, and beautiful vinyl flooring throughout. Step outside onto the impressive wrap-around composite deck with sleek aluminum railings...perfect spot to relax, entertain, or simply take in the spectacular sunsets. Set on a large, private lot surrounded by mature trees, this property offers peace, tranquility, and plenty of parking. Located on a quiet cul-de-sac, this home captures the essence of lakeside living with incredible fishing, boating, and YEAR-ROUND enjoyment. Pride of ownership is evident in every detail of this exceptional retreat. This home is on leased land and will come with a NEW 20 year lease for $5,500 per year + $1,675 per year for emergency services, road maintenance & waste management.
Property Details
Interior
Features
Main Floor
Kitchen
4.42 x 2.47Living
5.43 x 4.08Br
3.75 x 3.1Br
3.35 x 3.05Exterior
Features
Parking
Garage spaces -
Garage type -
Total parking spaces 4
Property History
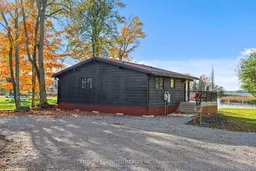 36
36
