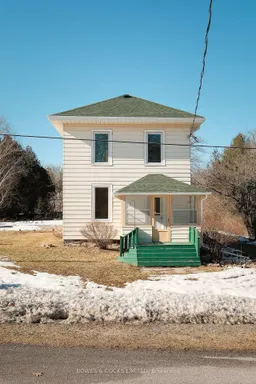Escape to the tranquility of country living at 2744 Chalmers Ave, nestled in the heart of Youngs Point and less than 1 km from two beautiful lakes. This charming home offers the perfect blend of modern updates and rustic charm, making it an ideal retreat for nature lovers, outdoor enthusiasts, or those seeking a peaceful getaway. Surrounded by trees and fresh air, this home has been thoughtfully upgraded for comfort and efficiency. A new roof (2019), propane furnace and heat pump (2019), and updated electrical panel (2020) provide peace of mind. The attic insulation was fully replaced in 2020, ensuring year-round coziness. Additional upgrades include a new well pump (2022), new windows and front door (2022), and a beautifully renovated kitchen (2023) with a new dishwasher. With lakes just a short stroll away, you can enjoy boating, fishing, or simply soaking in the beauty of the Kawarthas. This full time retreat is a move-in-ready gem and offers the best of country living with modern conveniences. Don't miss this opportunity schedule your showing today!
Inclusions: Fridge, Stove, Dishwasher.
 42
42


