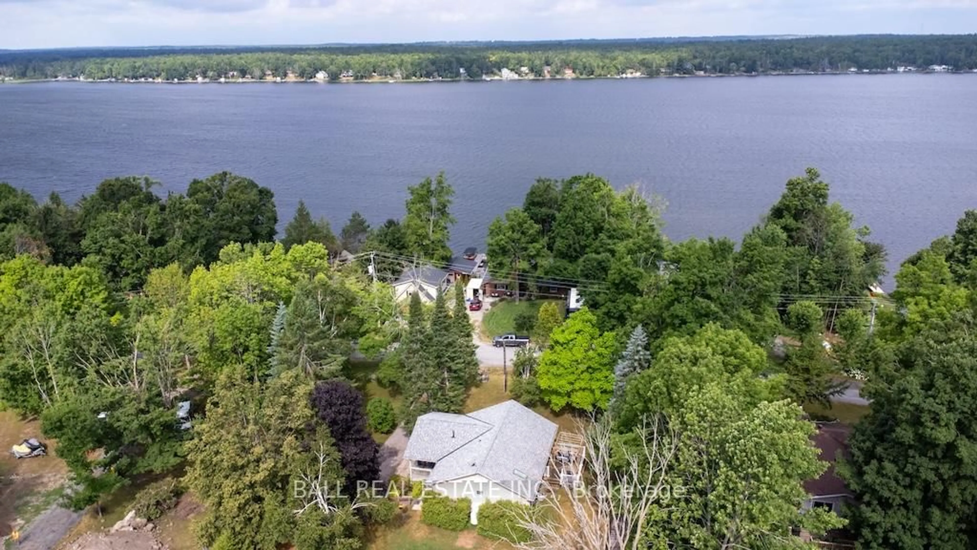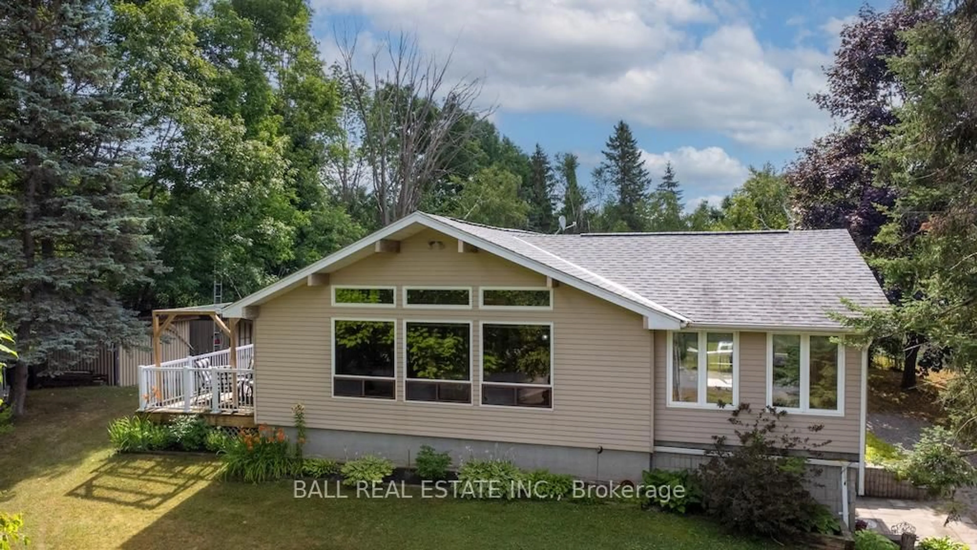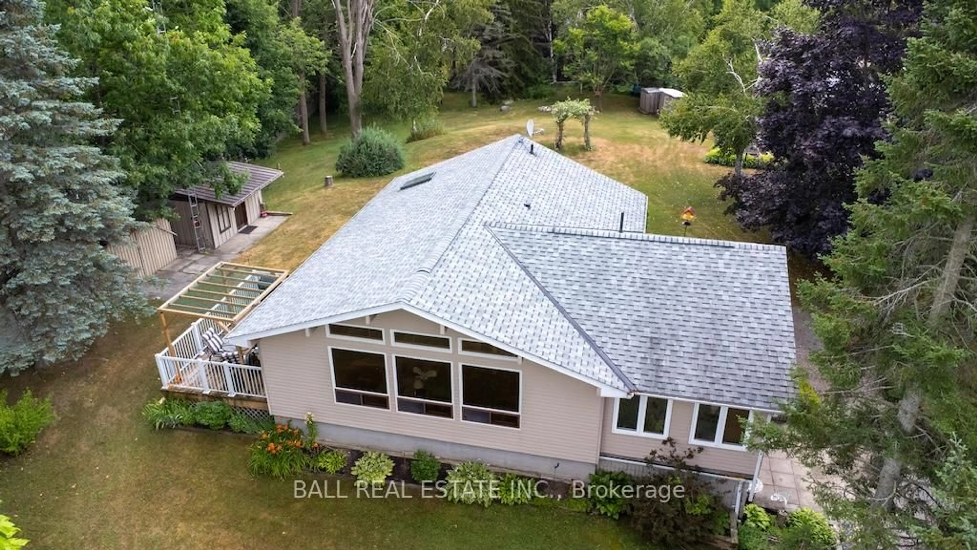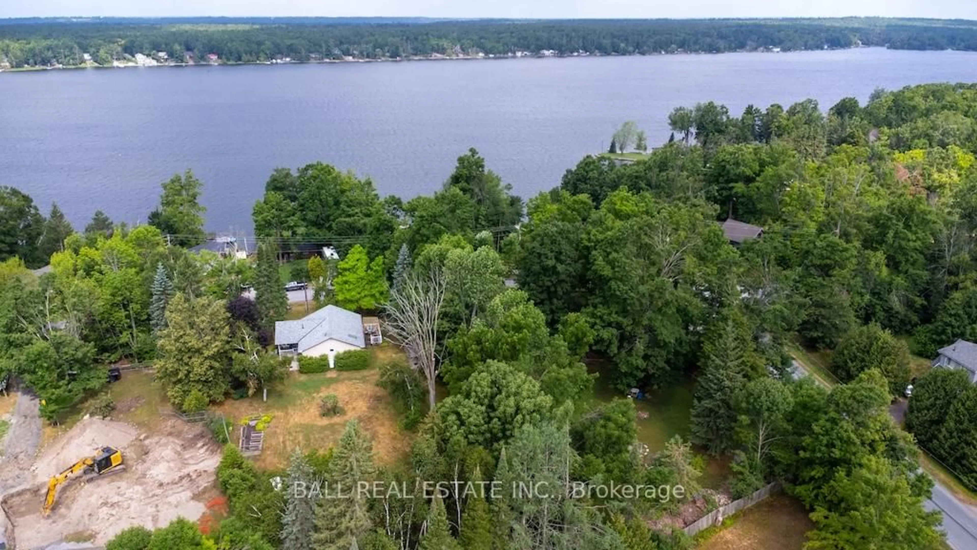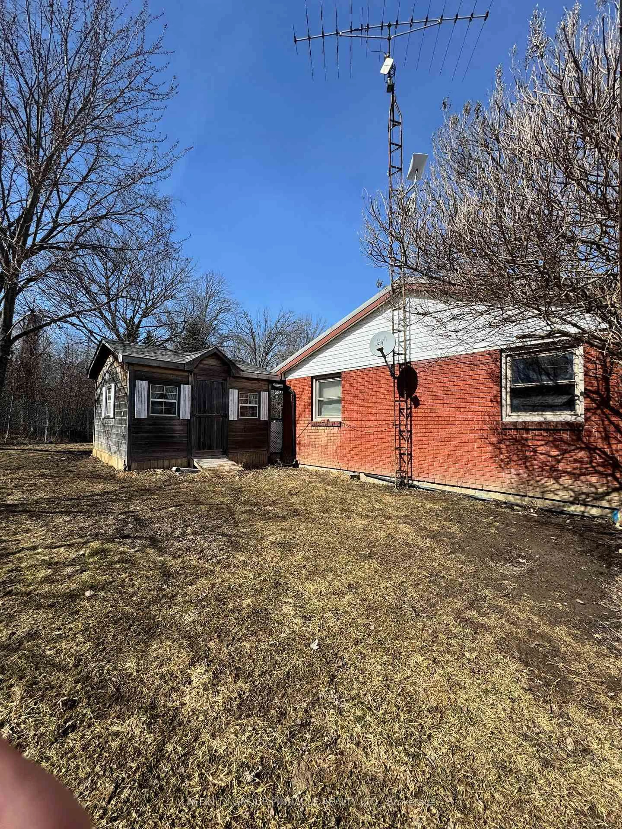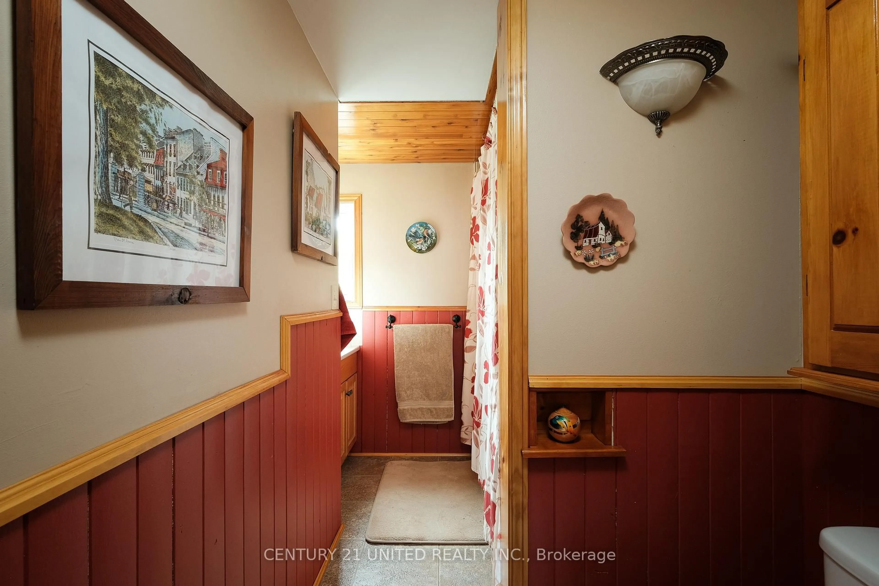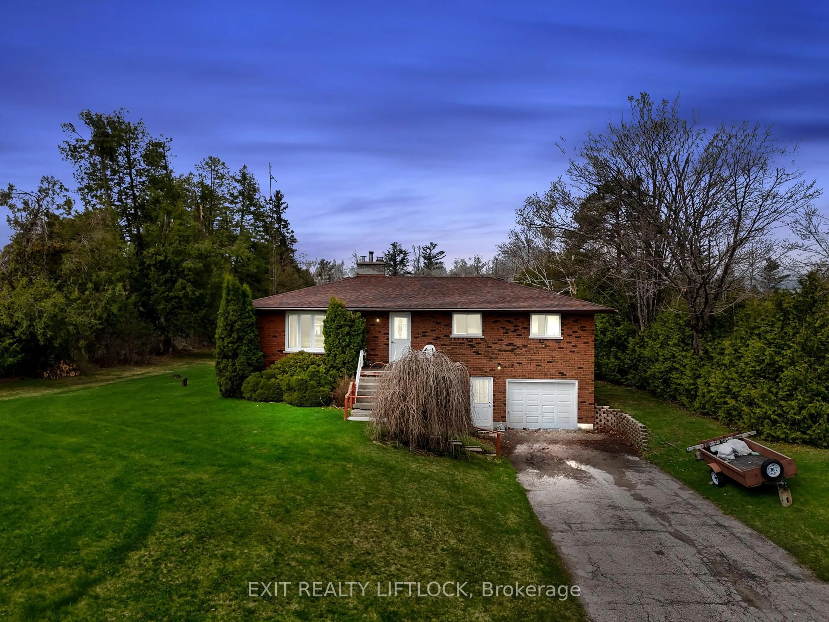2811 Antelope Tr, Selwyn, Ontario K0L 2H0
Contact us about this property
Highlights
Estimated valueThis is the price Wahi expects this property to sell for.
The calculation is powered by our Instant Home Value Estimate, which uses current market and property price trends to estimate your home’s value with a 90% accuracy rate.Not available
Price/Sqft$590/sqft
Monthly cost
Open Calculator
Description
Welcome to the desirable Waterfront Community of Buckhorn Sands. This bungalow situated on a spacious country lot with lovely western views of Buckhorn Lake. Walk into the main floor featuring an open concept layout. Eat in kitchen, great room, Vaulted ceilings with access to the deck, 2 bedrooms, 4-piece bathroom with ceramic tile walk in shower. Main floor laundry. Enjoy the four-season sunroom to enjoy the evening sunsets. The lower level boasts a family room with entertaining bar, propane stove for warmth, 3-piece bath, a craft room, which could be converted to a bedroom and plenty of storage. Walk out the patio. 3 outdoor sheds. 2 of the sheds have power. Access to 4 maintained areas, boat launch, docking area with rental, sand beach and park areas. Move in an enjoy the amenities of the family setting of Buckhorn Sands. 10 minutes to the hamlet of Buckhorn, 15 minutes to the village of Lakefield and 20 minutes to Peterborough. Enjoy boating through the Trent Severn waterways. A perfect family location. Shows proud of ownership.
Property Details
Interior
Features
Main Floor
Kitchen
3.02 x 3.03Dining
2.56 x 3.13Living
5.63 x 5.25Primary
3.94 x 3.32W/I Closet
Exterior
Features
Parking
Garage spaces -
Garage type -
Total parking spaces 6
Property History
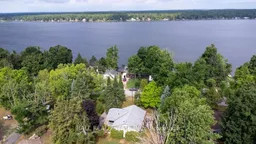 50
50
