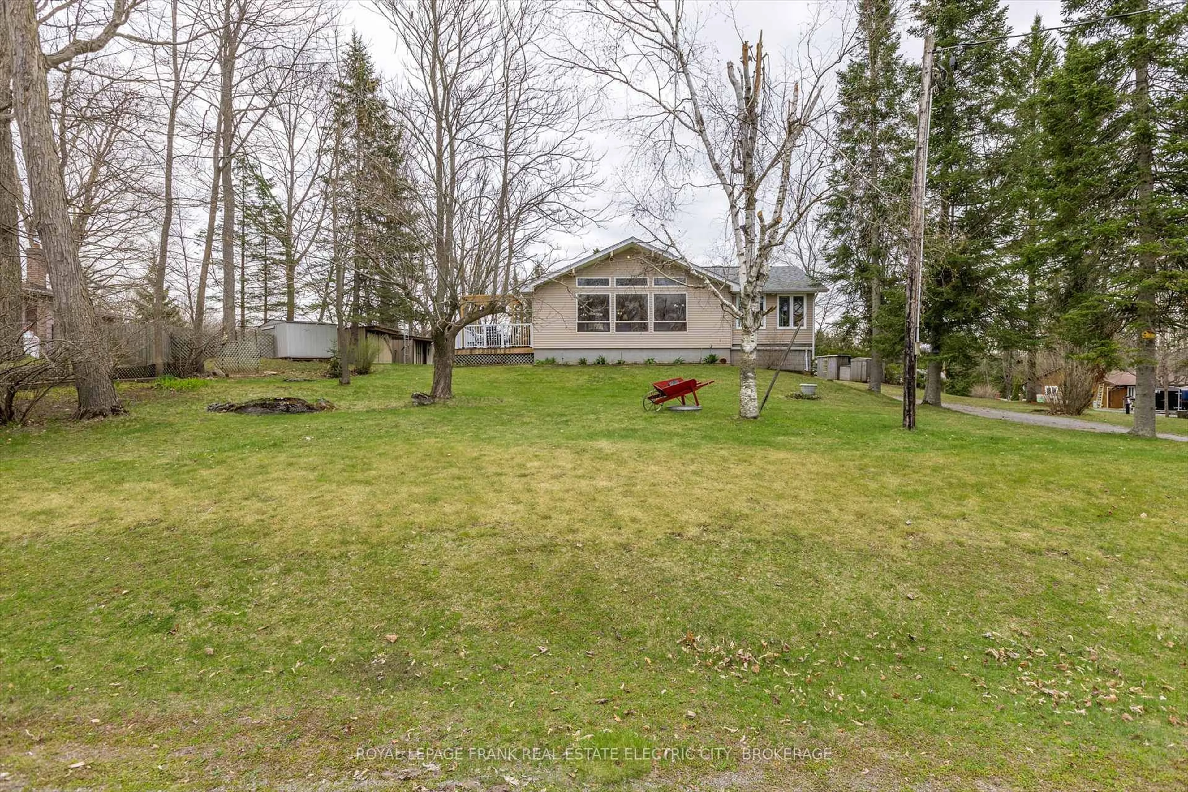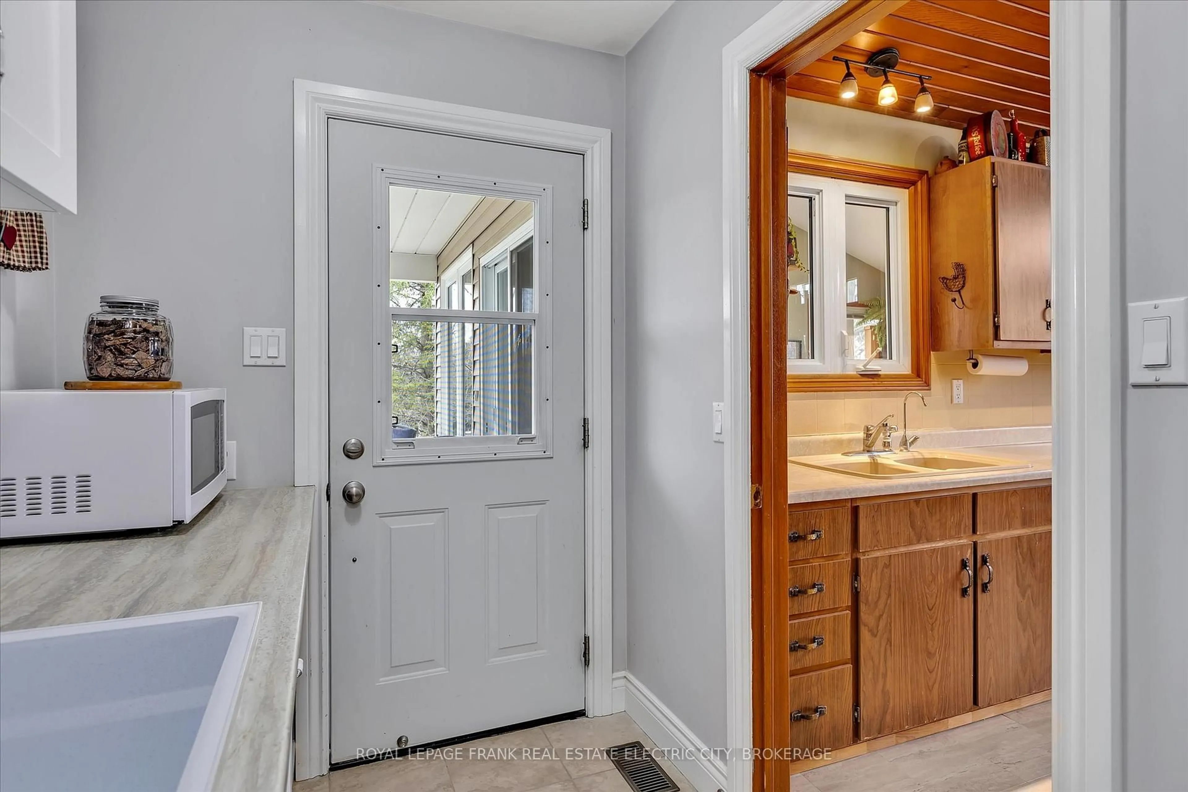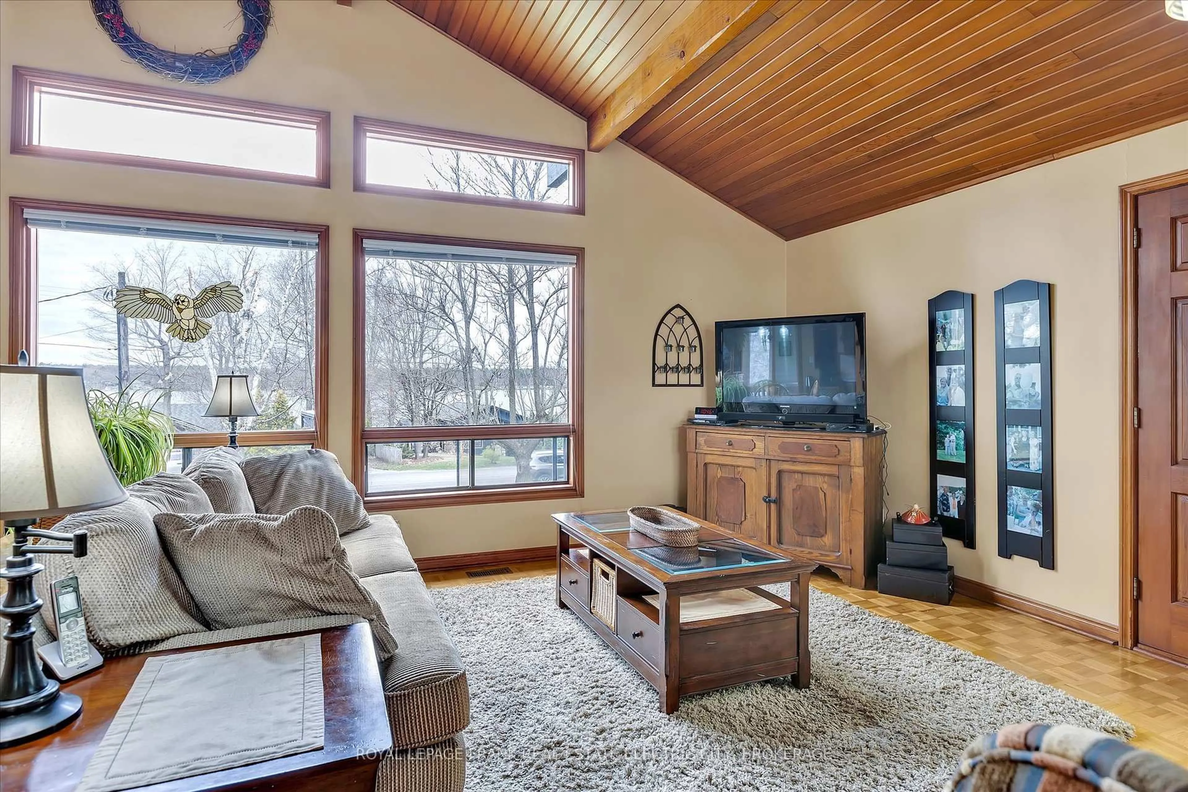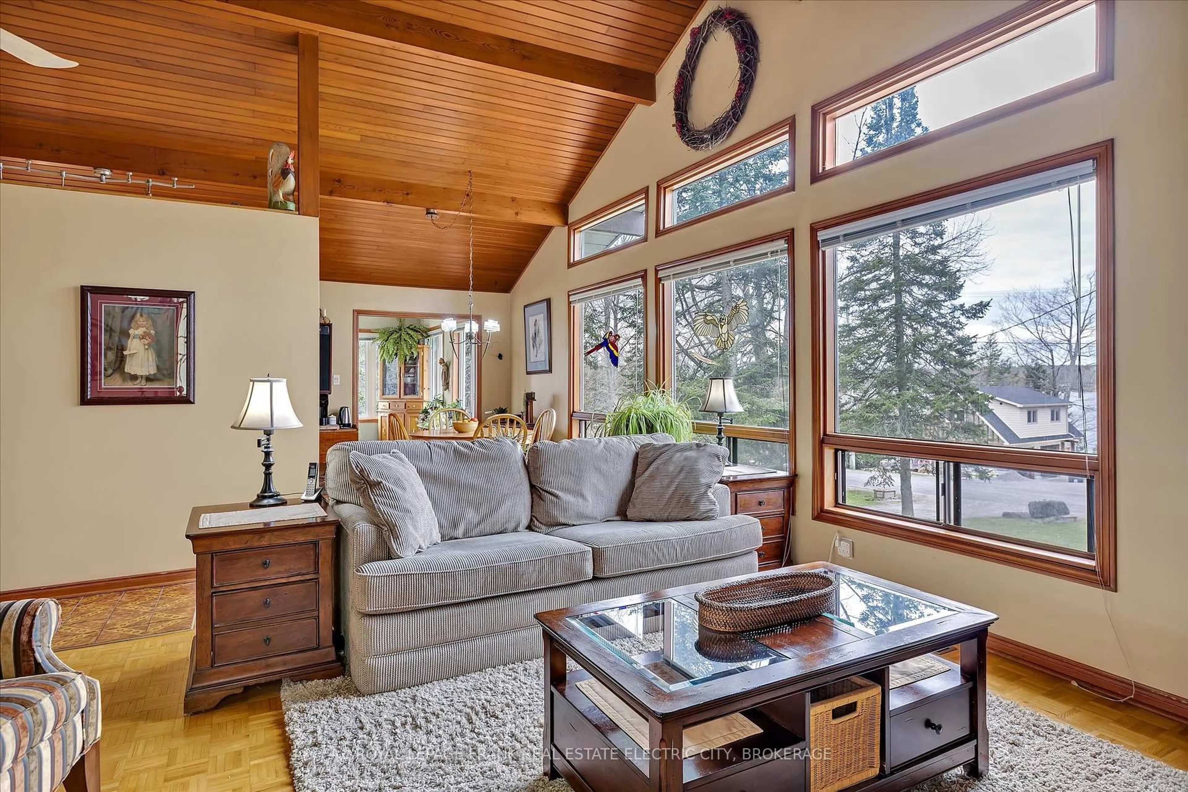2811 Antelope Tr, Smith-Ennismore-Lakefield, Ontario K0L 2H0
Contact us about this property
Highlights
Estimated ValueThis is the price Wahi expects this property to sell for.
The calculation is powered by our Instant Home Value Estimate, which uses current market and property price trends to estimate your home’s value with a 90% accuracy rate.Not available
Price/Sqft$630/sqft
Est. Mortgage$3,435/mo
Tax Amount (2024)$1,917/yr
Days On Market1 day
Description
Welcome to your dream home in the sought-after community of Buckhorn Sands! This bright and spacious open-concept bungalow sits on a stunning country lot with picturesque views of Buckhorn Lake. Enjoy the peaceful lifestyle of living near the water without the high waterfront taxes. The main floor has two bedrooms and a large bathroom, main floor laundry and a four-season sunroom. The finished walk-out lower level is ideal for entertaining with a large family room with a bar area, propane stove and lots of room for all your guests, as well as a three-piece bathroom. A bright room offers a space for a third bedroom, studio or workshop, and there is plenty of storage space as well. Located in a vibrant, friendly waterfront community, residents of Buckhorn Sands have access to four beautifully maintained parks, including a communal waterfront area with common docks and the option to rent a dock space perfect for boating enthusiasts. With low annual association fees, you get all the perks of lakeside living at a fraction of the cost and with no maintenance. Just minutes from the charming town of Buckhorn and a short drive to Lakefield and Peterborough, this location offers the perfect balance of tranquillity and convenience. Whether you're looking for a year-round home or a serene getaway, this property is a must-see. Come experience everything Buckhorn Sands has to offer!
Upcoming Open House
Property Details
Interior
Features
Main Floor
Living
5.44 x 5.67W/O To Porch
2nd Br
3.4 x 2.78Laundry
3.4 x 1.71Dining
3.14 x 2.58Exterior
Features
Parking
Garage spaces -
Garage type -
Total parking spaces 4
Property History
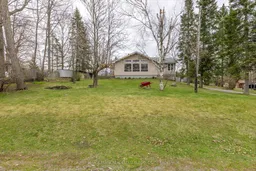 50
50
