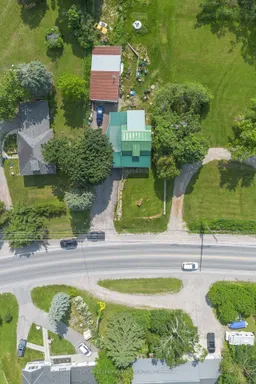Welcome to 3094 Lakefield Rd, a well-cared-for 4-bedroom home set on a generous lot, just minutes from both Peterborough and Chemong Lake. This home Features an office or 5th bedroom with its own separate entrance on the main level and an oversized detached garage/workshop (24ftx44ft) with heat and hydro perfect for a home business. This home blends rural tranquility for outdoor lovers with everyday convenience, offering updated essentials and room to grow. The main level features a bright, functional layout, while the walk-out basement provides flexible space with great potential, ideal for a rec room and great for storage. Updates include a refreshed kitchen with stainless steel appliances (2019), washer/dryer (2020), new flooring (2019), windows (2005), eavestroughs (2010), water purifier (2009), and well and septic system (2009). Easy access to nearby amenities, shopping, trails, marinas and boat launches, this home is perfect for families, first-time buyers, or anyone looking to enjoy a peaceful setting without sacrificing convenience.
Inclusions: Stainless Steel Fridge, Stainless Steel Stove, Washer and Dryer




