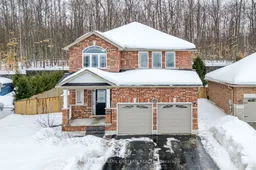Located in the sought after Woodland Acres neighborhood, this spacious 2-story brick home is designed with families in mind. With 4 bedrooms all on one level and approximately 3,000 sq ft of living space, there's plenty of room for everyone to grow and thrive. The open-concept main floor creates the perfect setting for family time, with a seamless kitchen and dining area that's great for meals, homework, and entertaining. A walkout to the custom deck and fully fenced yard makes summer BBQs and outdoor play enjoyable. Upstairs, four generous bedrooms ensure everyone has their own space, including a primary suite with a luxurious 5-piece ensuite a peaceful retreat for parents after a busy day. The finished lower level offers even more possibilities, featuring a large rec room, an extra bedroom, a 4-piece bath, and a separate entrance ideal for multi-generational living, teens craving their own space, or visiting family. Located just minutes from Trent University, the Peterborough Zoo, and the scenic Otonabee River, this home is perfectly positioned for family adventures and outdoor fun. With a double-car garage and a prime location close to schools, parks, and amenities, this is the home where your family's next chapter begins!
Inclusions: Refrigerator (2), Stove, Dishwasher, Microwave, Washer, Dryer, T.V Bracket, ELFs, 1 Garage door opener and remote, Window blinds.
 47
47


